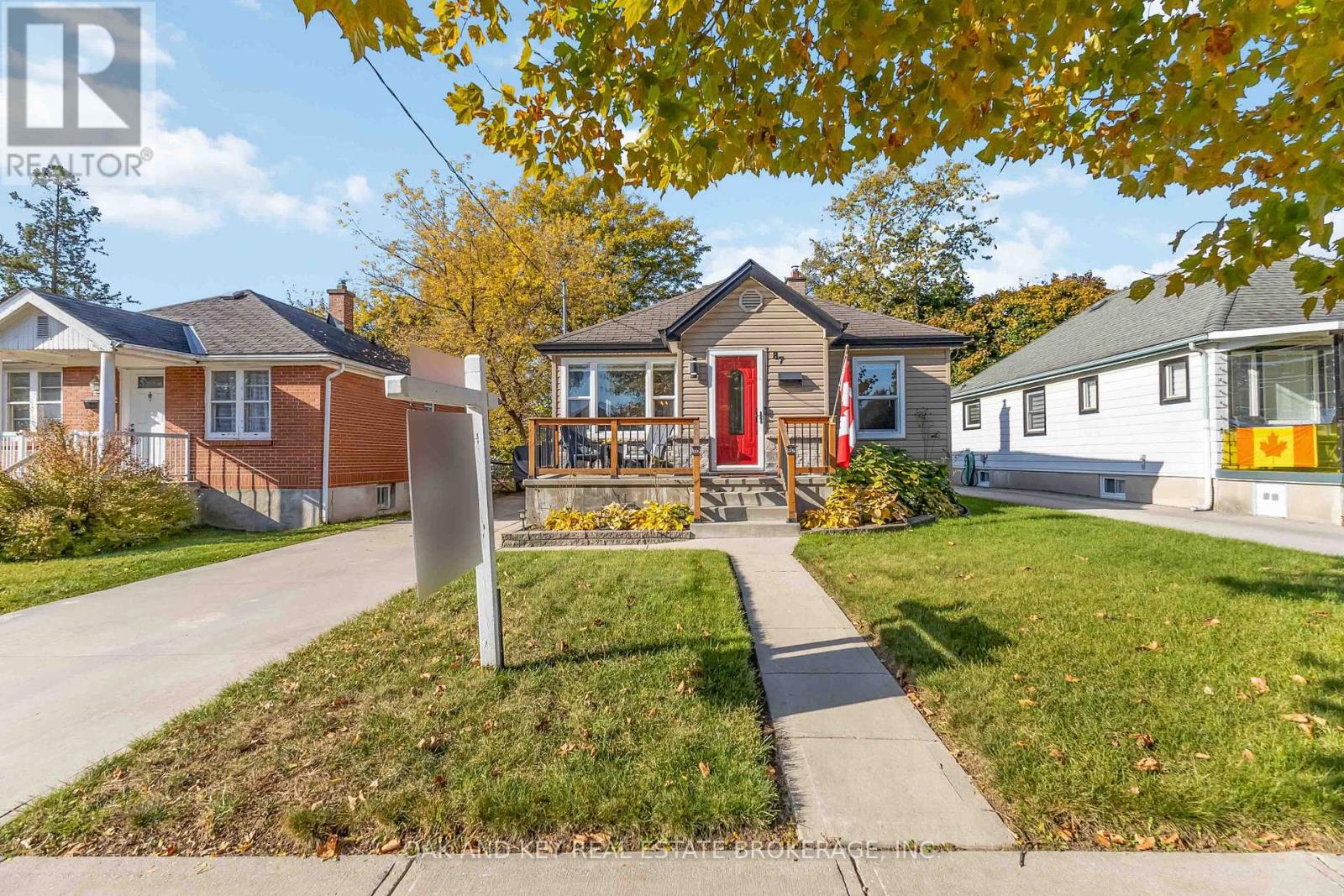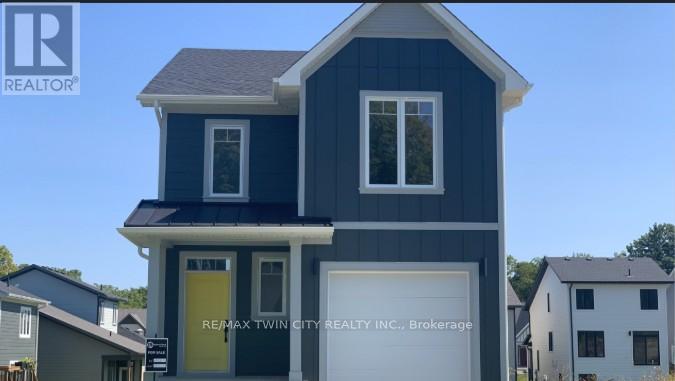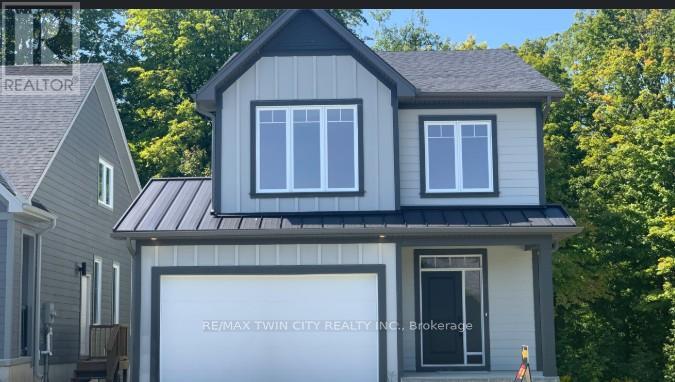- Houseful
- ON
- London
- Hamilton Road
- 87 Elgin St

Highlights
Description
- Time on Houseful73 days
- Property typeSingle family
- StyleBungalow
- Neighbourhood
- Median school Score
- Mortgage payment
Welcome to 87 Elgin Street, a delightful bungalow nestled conveniently off Hamilton Road and Highbury Avenue. This inviting home features 3+1bedrooms and 1+1 bathrooms, making it an ideal choice for first-time home buyers, families looking to grow, or seniors seeking a comfortableliving space. With two fully equipped kitchens, this property offers versatile living arrangements, including the potential for a lower-level unit witha separate entrance perfect for generating extra income or accommodating extended family. The exterior boasts a decent-sized shed/workshopin the backyard, providing ample space for hobbies or additional storage, along with a good sized backyard for outdoor activities and relaxation.Location is key, and this home does not disappoint. Enjoy the convenience of being within walking distance to major bus routes, just 10 minutesfrom downtown London, and a mere 15 minutes to Fanshawe College. With easy access to the 401 and a plethora of nearby amenities, everything you need is just a short stroll away. Don't miss this fantastic opportunity to own a versatile property in a great community. Schedule your viewing today and envision the possibilities that await at 87 Elgin Street! **EXTRAS** Lot dimensions are 107.53 ft x 40.10 ft x 107.80 x40.10 ft. measurements to be verified by buyer, Brand New Air Conditioning Unit (2025) (id:63267)
Home overview
- Cooling Central air conditioning
- Heat source Natural gas
- Heat type Forced air
- Sewer/ septic Sanitary sewer
- # total stories 1
- # parking spaces 3
- # full baths 2
- # total bathrooms 2.0
- # of above grade bedrooms 4
- Subdivision East m
- Lot size (acres) 0.0
- Listing # X12241320
- Property sub type Single family residence
- Status Active
- Living room 4.32m X 3.42m
Level: Basement - Cold room 2.02m X 4.27m
Level: Basement - Bathroom 6.79m X 3.12m
Level: Basement - Cold room 5.92m X 3.22m
Level: Basement - Kitchen 5.32m X 3.22m
Level: Basement - Laundry 3.44m X 3.12m
Level: Basement - 2nd bedroom 1.77m X 2.05m
Level: Main - Living room 4m X 3.69m
Level: Main - 3rd bedroom 2.53m X 2.96m
Level: Main - Bathroom 3.61m X 3.12m
Level: Main - Dining room 2.99m X 3.22m
Level: Main - Kitchen 2.65m X 3.46m
Level: Main
- Listing source url Https://www.realtor.ca/real-estate/28512152/87-elgin-street-london-east-east-m-east-m
- Listing type identifier Idx

$-1,536
/ Month












