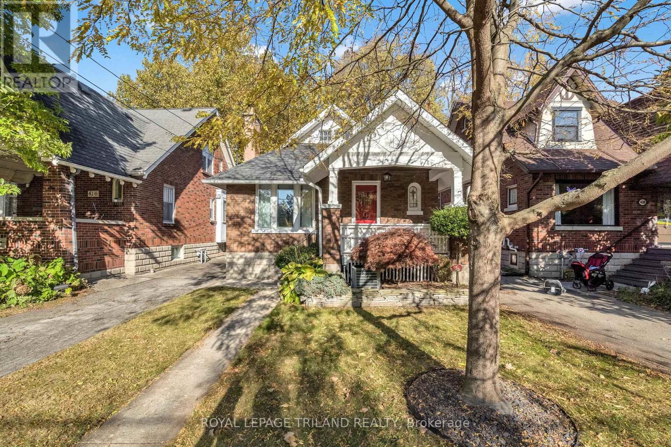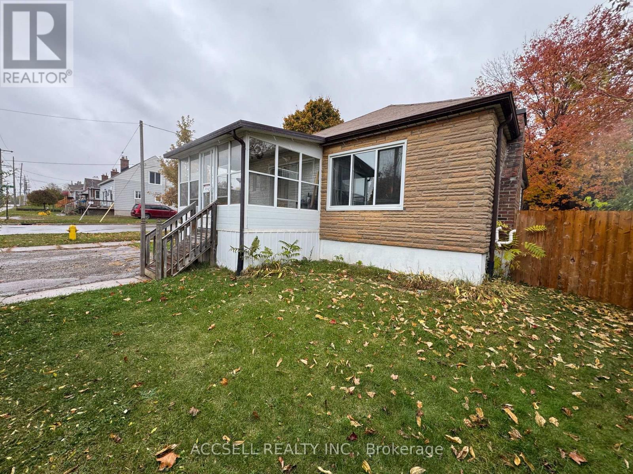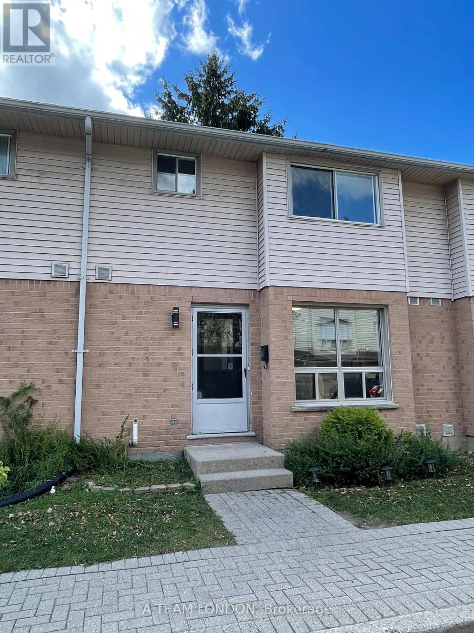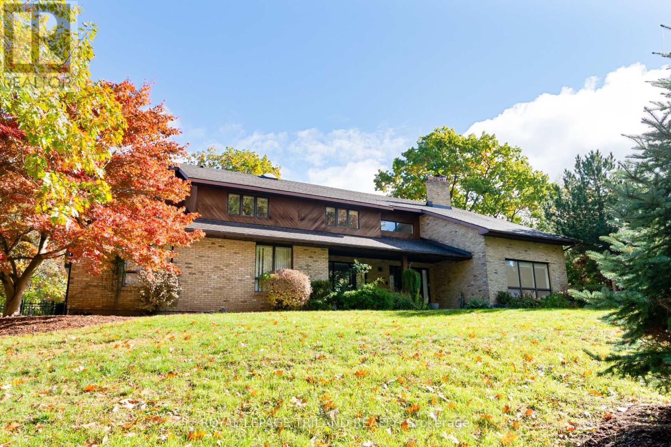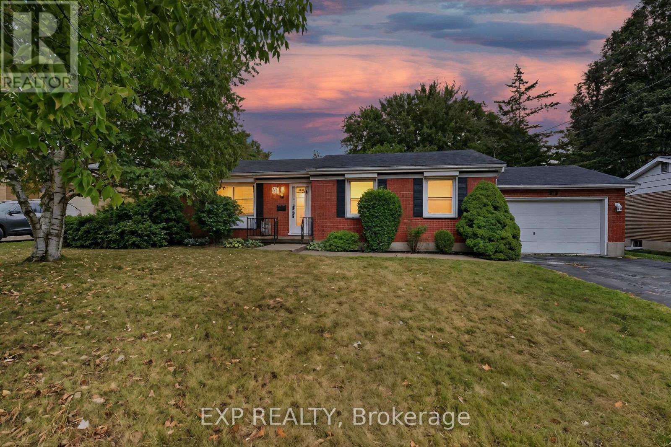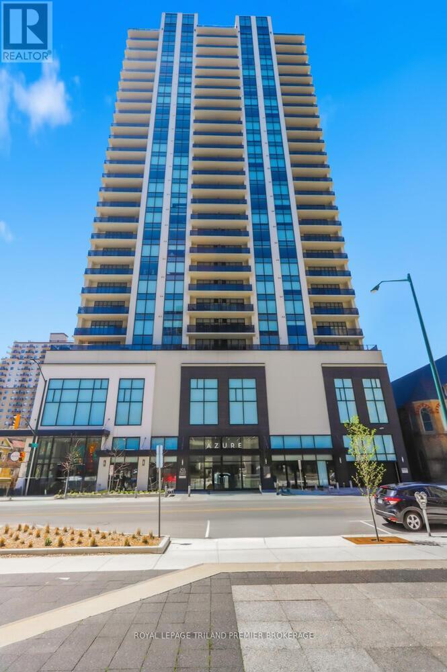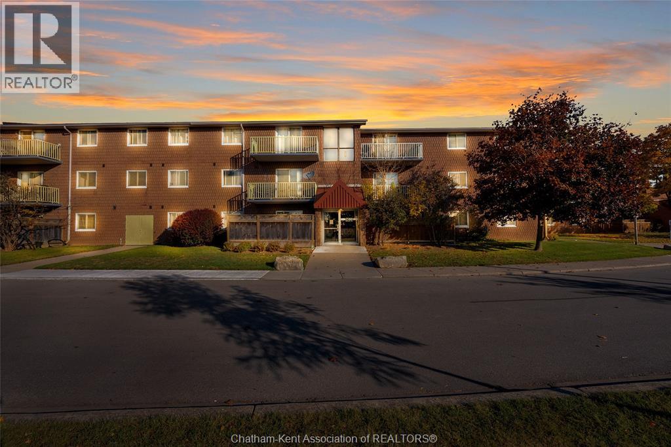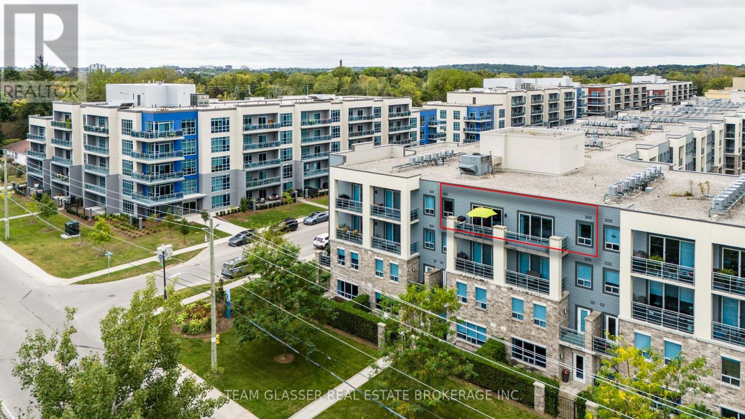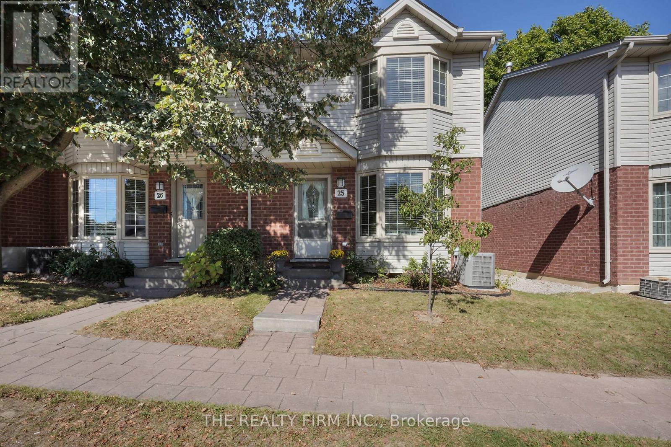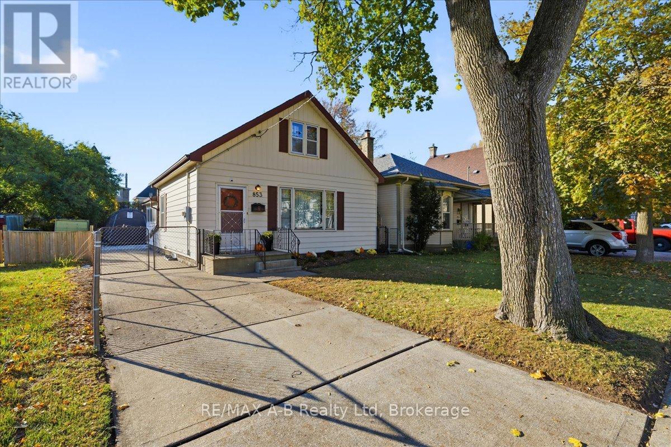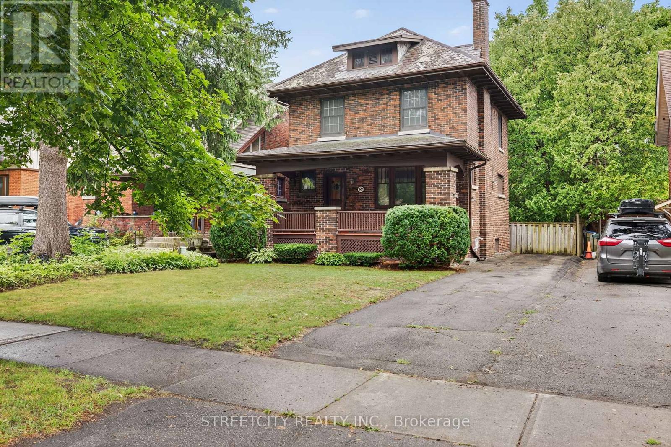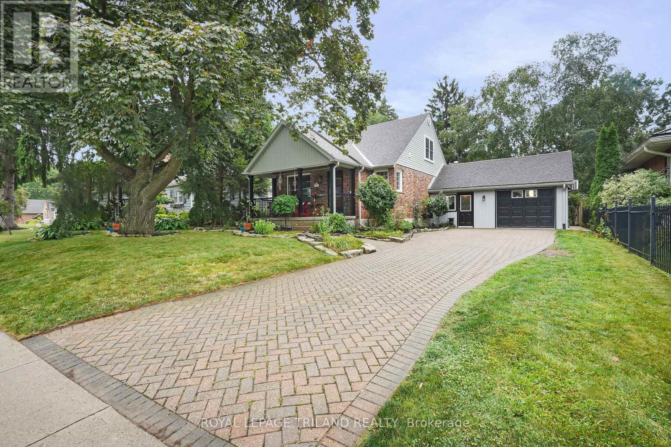
Highlights
Description
- Time on Housefulnew 6 hours
- Property typeSingle family
- Neighbourhood
- Median school Score
- Mortgage payment
Charming Old South Gem on a Picturesque Lot. This home is nestled on one of London's most sought-after streets, this beautifully maintained 3 bedroom, 3 bath home with attached garage blends timeless charm with modern updates. From the moment you arrive, you'll be impressed by its curb appeal, ample parking, covered front porch, and welcoming facade. Inside, the carpet-free open-concept layout is perfect for entertaining. The updated kitchen (2018) showcases classic white cabinetry with glass displays, quartz counters, stylish tile backsplash, and an island with seating. Stainless steel appliances include a wall oven, built-in microwave, gas cooktop, refrigerator, and dishwasher. The bright living/dining area features a cozy fireplace, while the spacious main floor bedroom with deck access and a 4-piece bath (with in-floor heating) offers the convenience of one floor living. A laundry room and sun filled family room with gas stove and patio access complete the main level. Upstairs, the private primary suite includes a 3-piece ensuite and a versatile lounge with custom built-ins, ideal for a home office or reading nook. The finished lower level adds a rec room, bedroom, 3-piece bathroom, and generous storage. The fully fenced backyard is a private retreat with a new deck and railing (2023),concrete patio, BBQ gas line, and garden shed, perfect for family and pets. Notable updates include newer windows, siding, soffits, eaves(2022), just installed a new egress window in the lower level bedroom, oversized insulated garage with heat, A/C, upgraded220 AMP electrical (EV-ready), and more. All this just minutes from Wortley Village, parks, schools, hospital and transit, truly an Old South treasure. (id:63267)
Home overview
- Cooling Central air conditioning
- Heat source Natural gas
- Heat type Forced air
- Sewer/ septic Sanitary sewer
- # total stories 2
- Fencing Fenced yard
- # parking spaces 4
- Has garage (y/n) Yes
- # full baths 3
- # total bathrooms 3.0
- # of above grade bedrooms 3
- Has fireplace (y/n) Yes
- Subdivision South g
- Lot desc Landscaped
- Lot size (acres) 0.0
- Listing # X12491662
- Property sub type Single family residence
- Status Active
- Primary bedroom 3.85m X 4.72m
Level: 2nd - Den 3.17m X 2.56m
Level: 2nd - Utility 3.14m X 5.51m
Level: Basement - Other 3.28m X 1.04m
Level: Basement - Bedroom 3.35m X 4.48m
Level: Basement - Recreational room / games room 6.87m X 3.55m
Level: Basement - Living room 5.04m X 3.67m
Level: Ground - Family room 8.24m X 3.37m
Level: Ground - Kitchen 5.08m X 3.08m
Level: Ground - 2nd bedroom 6.11m X 3.18m
Level: Ground
- Listing source url Https://www.realtor.ca/real-estate/29048657/87-iroquois-avenue-london-south-south-g-south-g
- Listing type identifier Idx

$-2,000
/ Month

