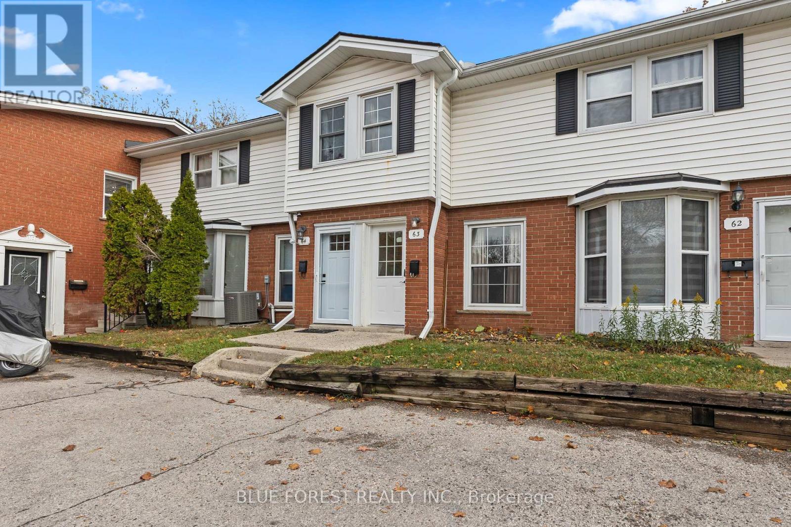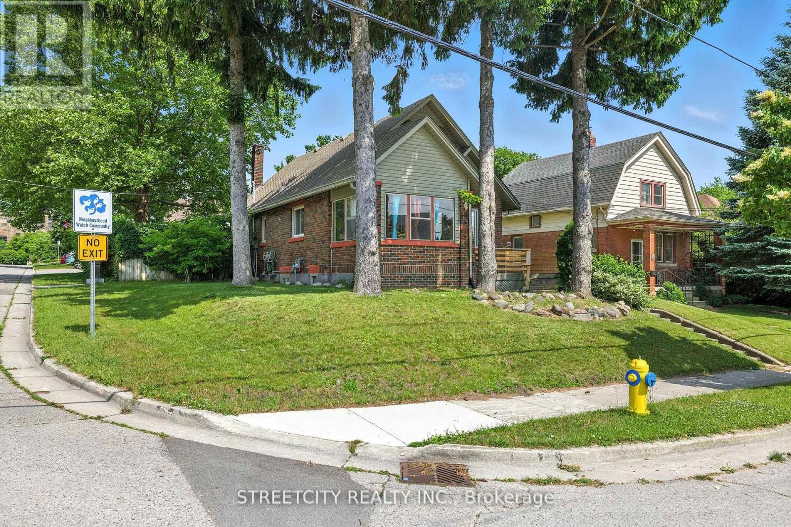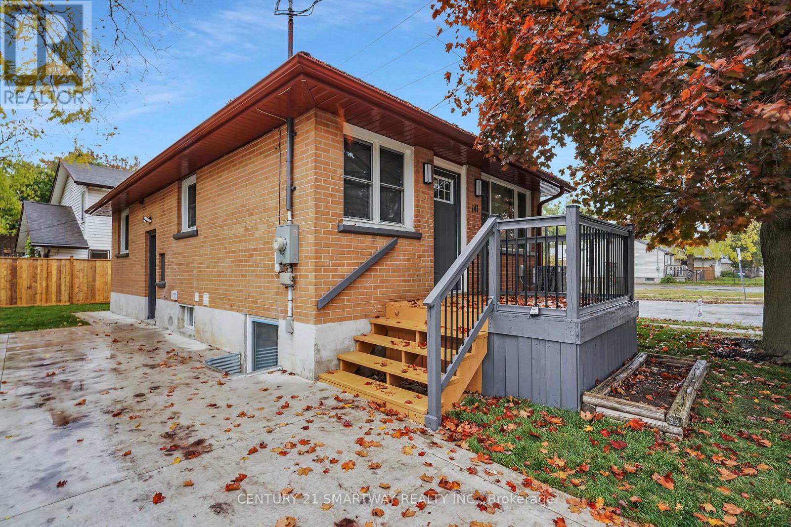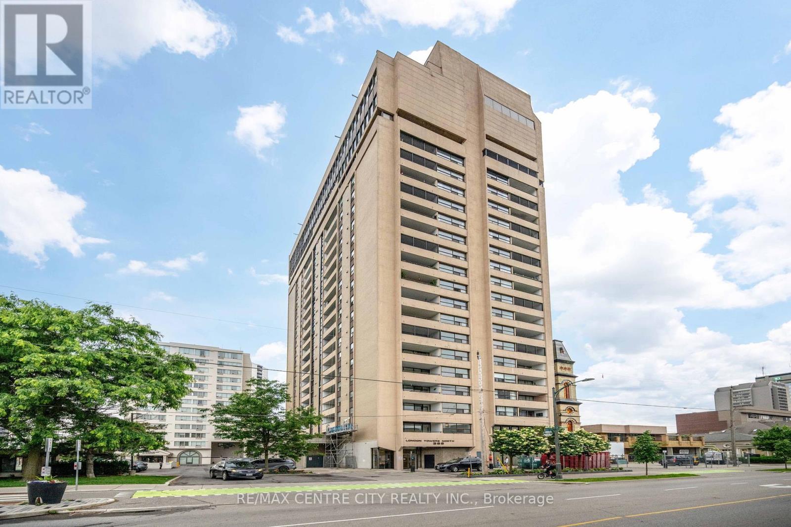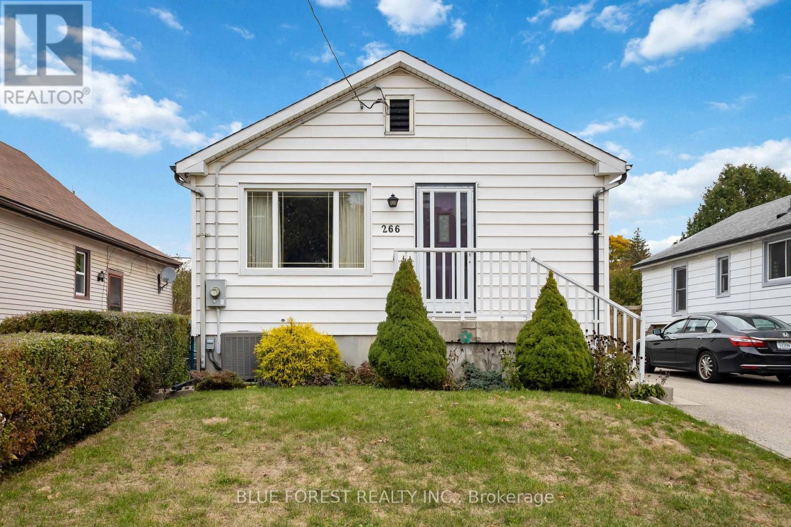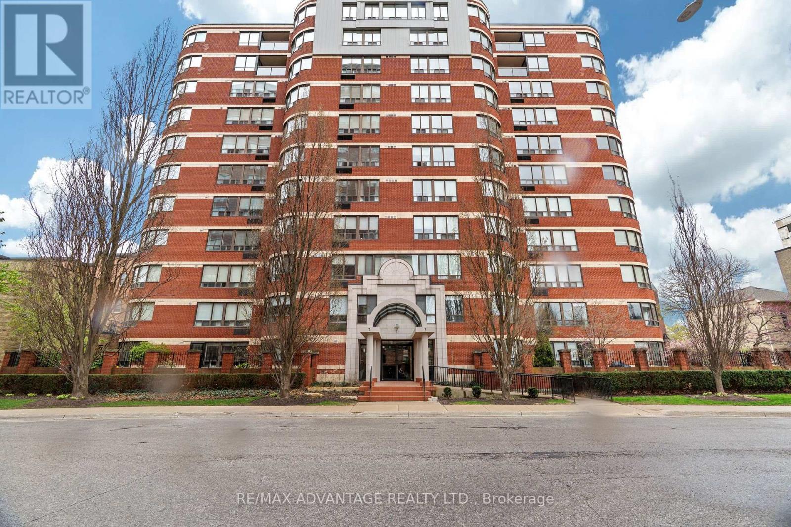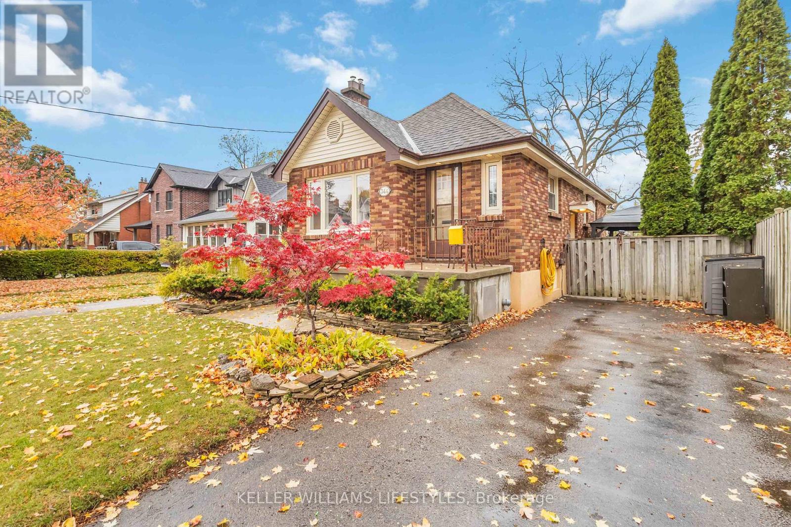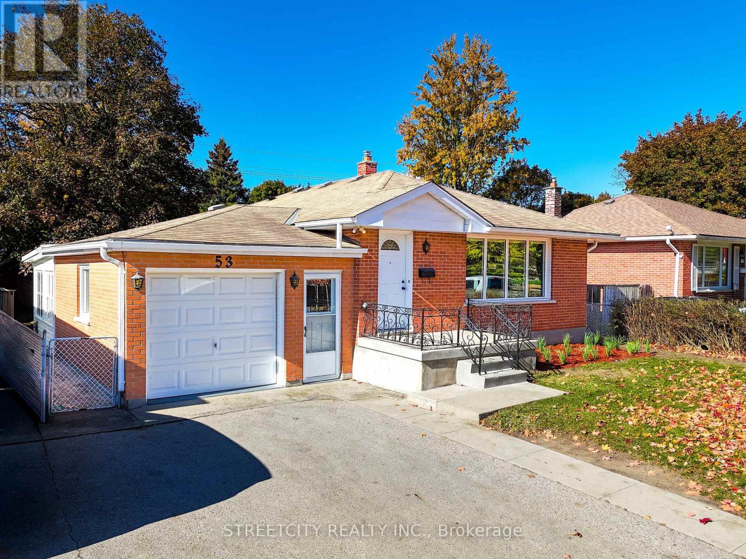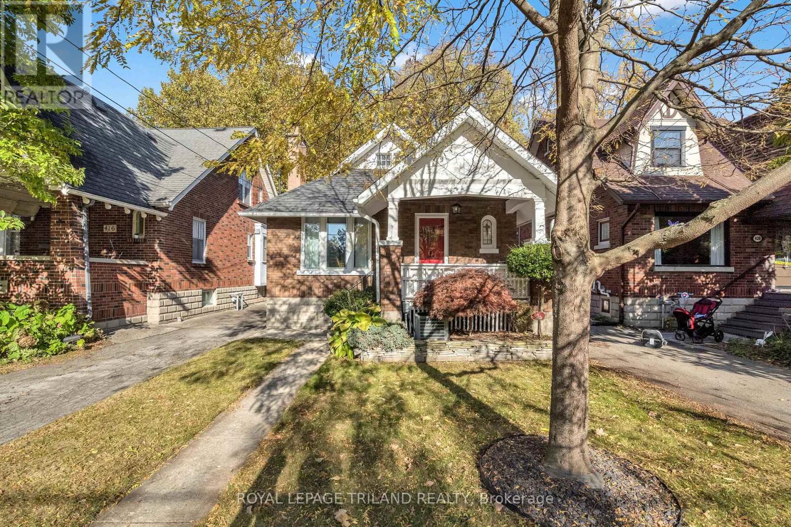- Houseful
- ON
- London
- North London
- 873 William St
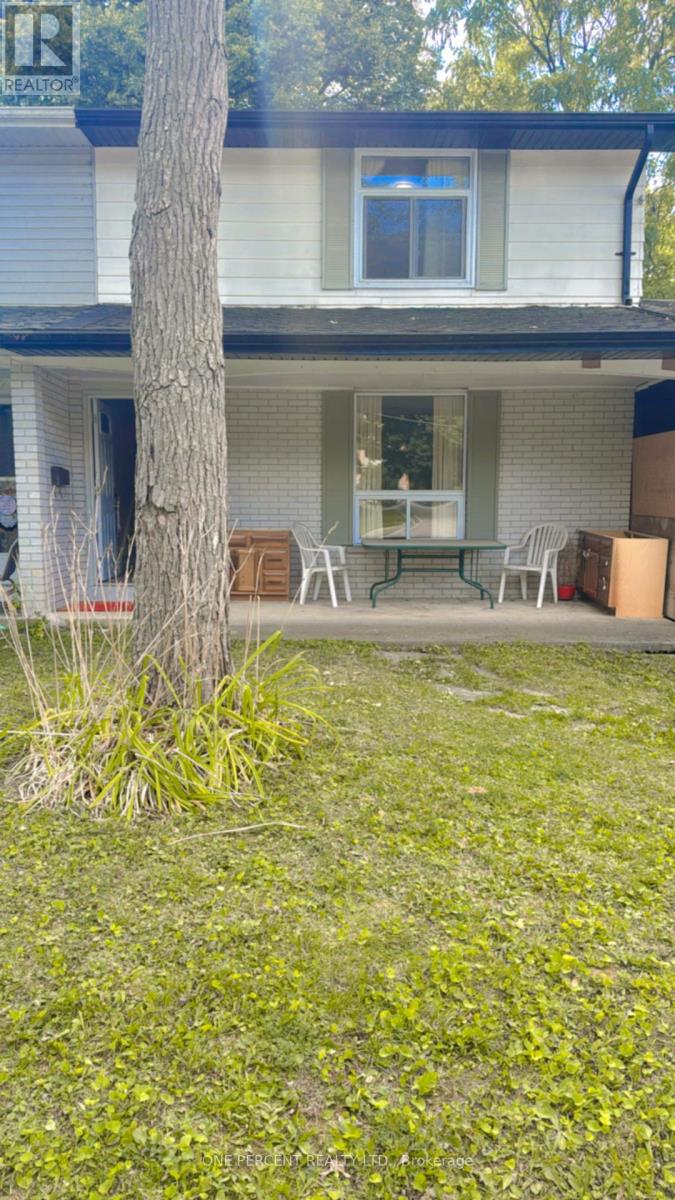
Highlights
Description
- Time on Houseful52 days
- Property typeSingle family
- Neighbourhood
- Median school Score
- Mortgage payment
Location, location, location! Don't look any further. Welcome to 873 William Street, perfectly situated in one of Londons most sought-after neighbourhoods, offering both timeless character and unbeatable convenience, where tree-lined streets meet unbeatable proximity to Western, downtown, and all the amenities you need; this delightful semi-detached two-storey home is perfect for first-time homebuyers or savvy investors and features a bright east-facing living and dining area with a large window, a spacious eat-in kitchen with breakfast bar and walkout to a beautiful deck overlooking a huge, fully fenced backyard, a convenient main-floor powder room, three sun-filled bedrooms and a full three-piece bath upstairs, and a finished lower level offering two additional bedrooms with above-grade windows, a three-piece bath, and a large recreation area, all complemented by a double garage and driveway with space for four cars; ideally located within walking distance to Western University's vibrant campus, just minutes from Victoria Hospital, University Hospital and St. Josephs Health Care, close to top-rated schools like University Heights Public School and John Paul II Catholic Secondary, as well as parks, library, transit, upscale dining downtown, shopping, art, and entertainment. This is an extraordinary opportunity in a prime location, so don't miss it. Book your private showing today! (id:63267)
Home overview
- Cooling Central air conditioning
- Heat source Natural gas
- Heat type Forced air
- Sewer/ septic Sanitary sewer
- # total stories 2
- Fencing Fenced yard
- # parking spaces 6
- Has garage (y/n) Yes
- # full baths 2
- # half baths 1
- # total bathrooms 3.0
- # of above grade bedrooms 5
- Flooring Carpeted, tile, laminate
- Subdivision East b
- Lot size (acres) 0.0
- Listing # X12396220
- Property sub type Single family residence
- Status Active
- Bedroom 3.66m X 3.51m
Level: 2nd - 2nd bedroom 3.81m X 2.29m
Level: 2nd - 3rd bedroom 3.35m X 3.2m
Level: 2nd - Bathroom 2.59m X 2.13m
Level: 2nd - Bedroom 4.27m X 2.59m
Level: Basement - 2nd bedroom 4.11m X 3.05m
Level: Basement - Recreational room / games room 4.11m X 2.74m
Level: Basement - Bathroom 1.68m X 1.52m
Level: Basement - Foyer 2.13m X 1.07m
Level: Main - Eating area 3.51m X 2.74m
Level: Main - Living room 4.88m X 4.72m
Level: Main - Dining room 4.88m X 4.72m
Level: Main - Kitchen 3.51m X 3.35m
Level: Main
- Listing source url Https://www.realtor.ca/real-estate/28846960/873-william-street-london-east-east-b-east-b
- Listing type identifier Idx

$-2,000
/ Month



