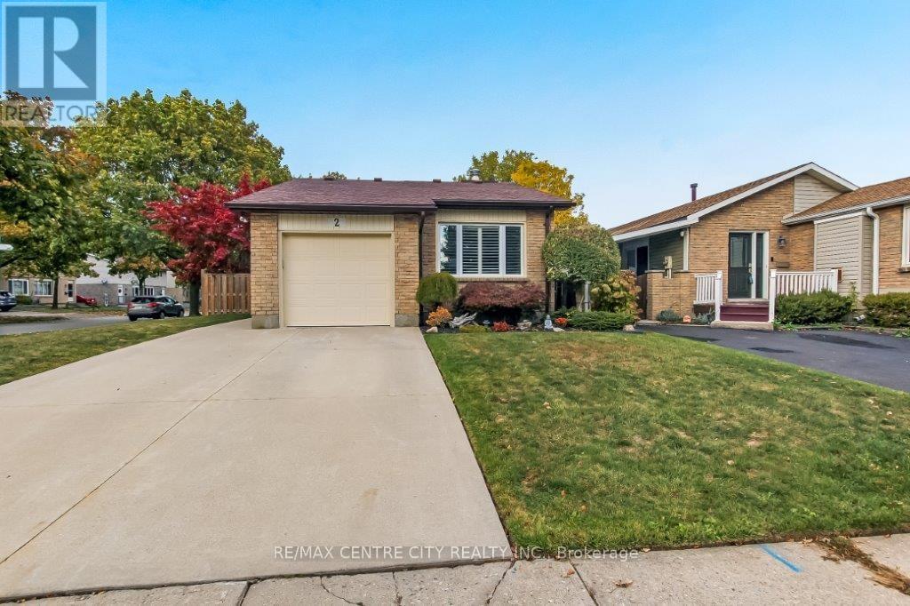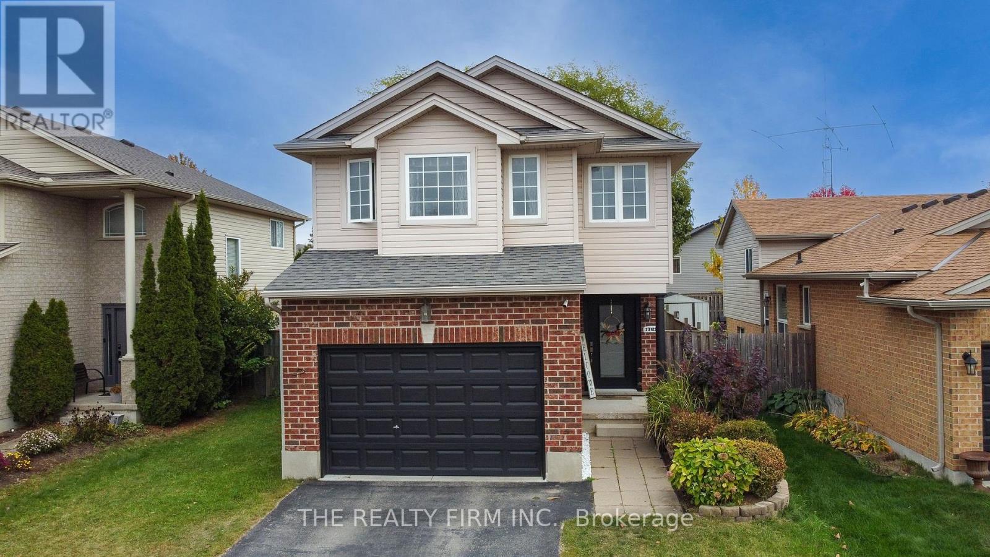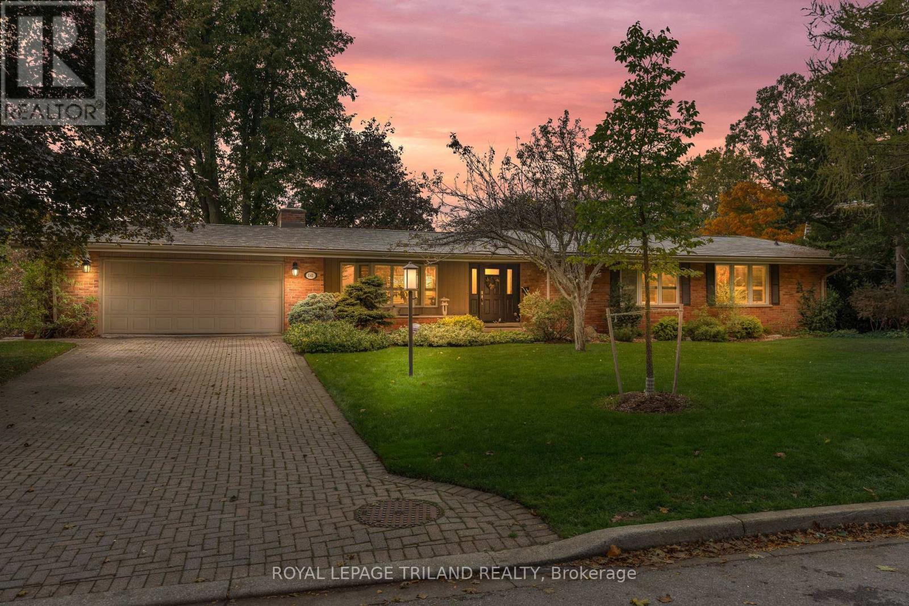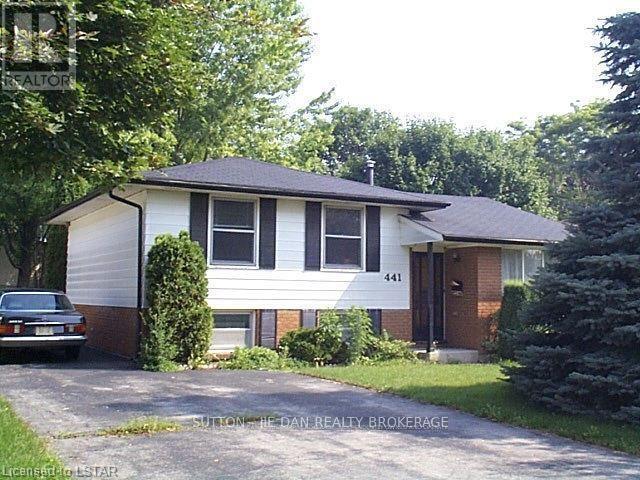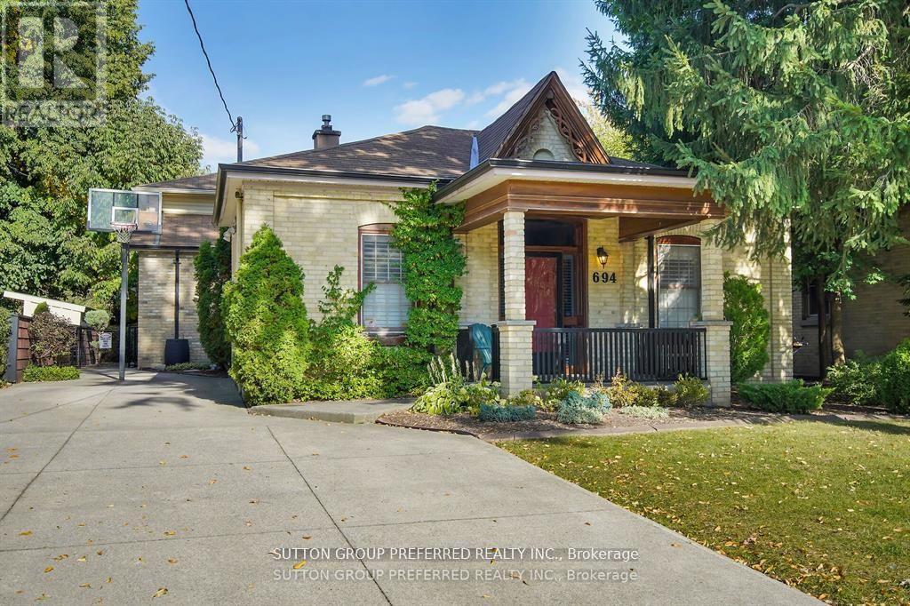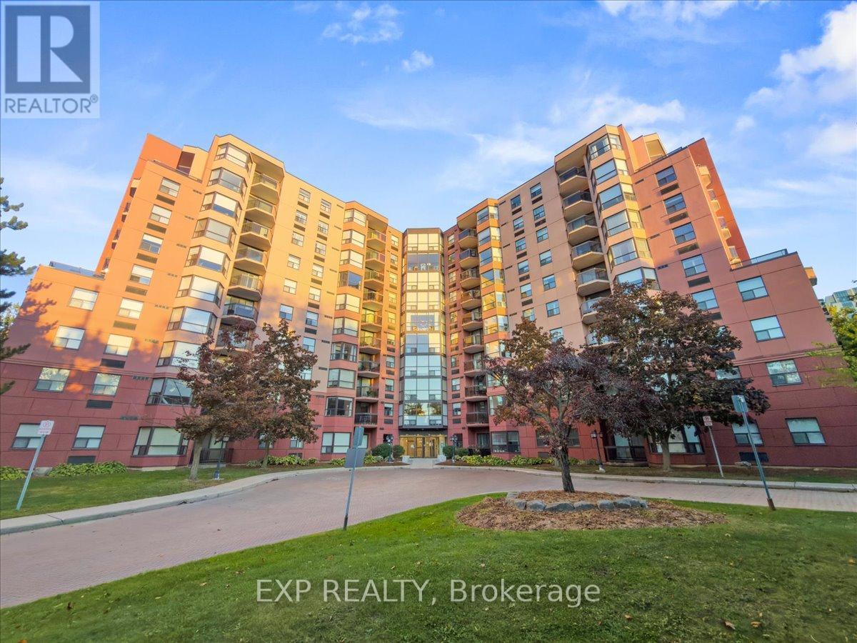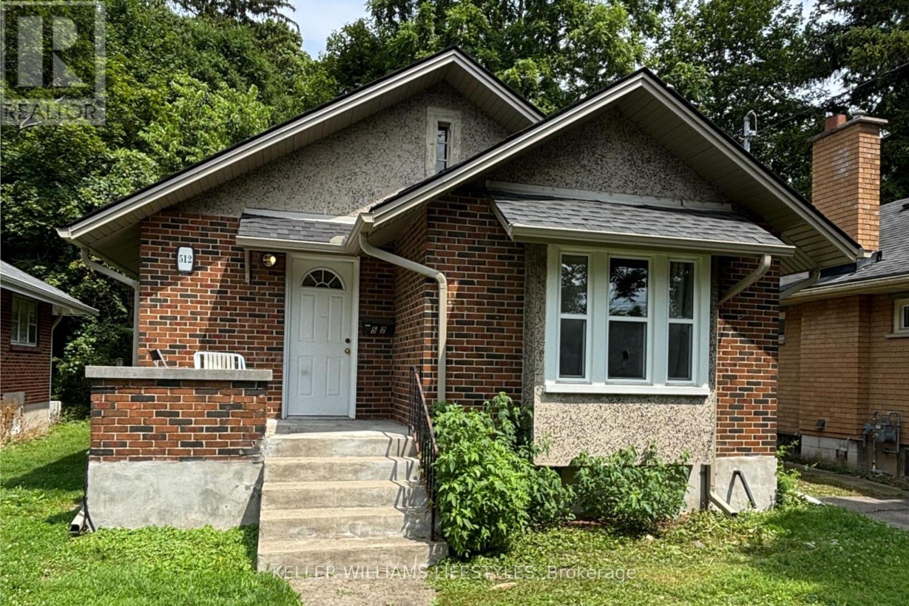- Houseful
- ON
- London
- Fox Hollow
- 877 Eagletrace Dr W
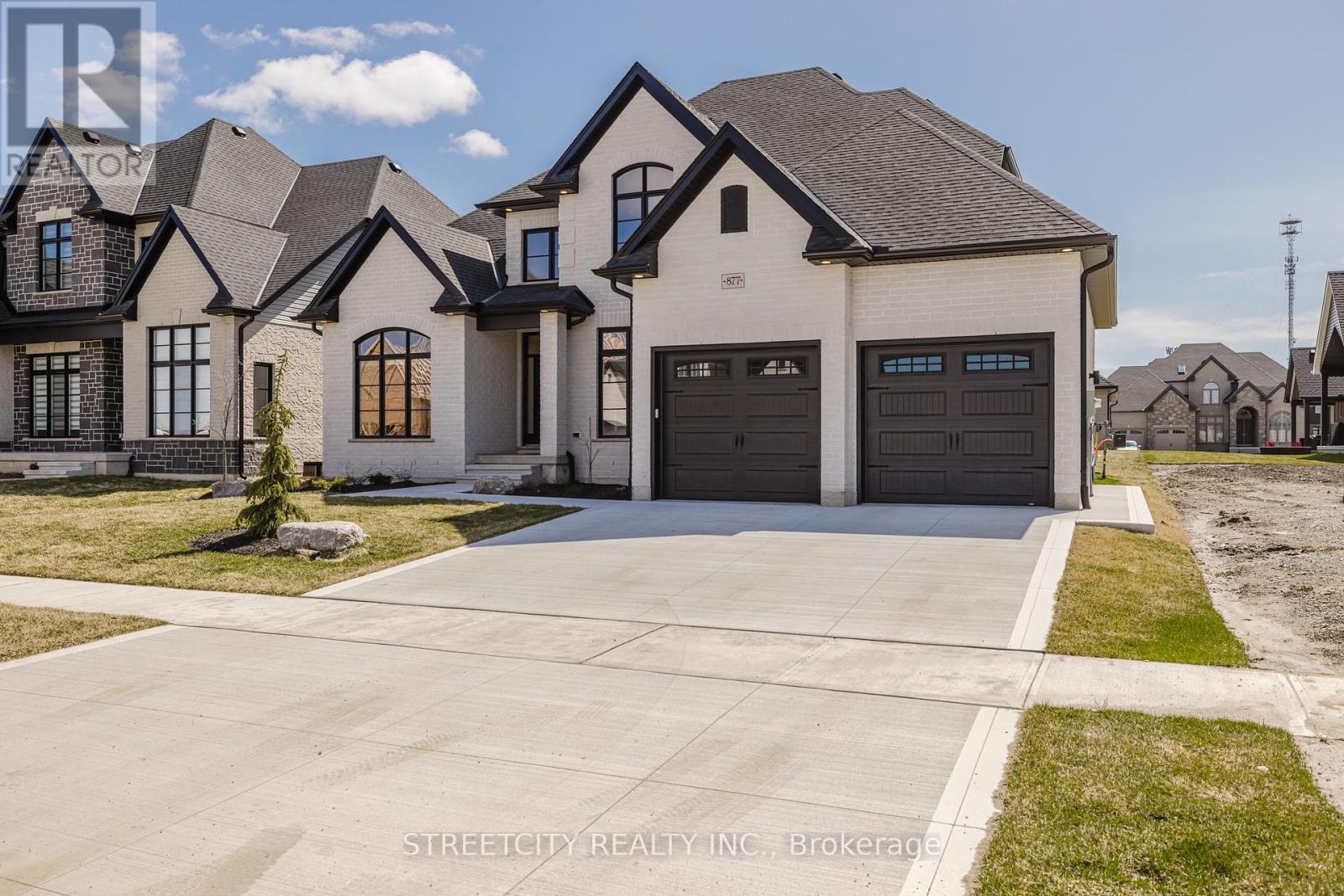
Highlights
Description
- Time on Houseful105 days
- Property typeSingle family
- Neighbourhood
- Median school Score
- Mortgage payment
Beautiful 2-story Harasym-designed home Carrington VI, nestled in the Sunningdale Crossing. This residence seamlessly blends contemporary style with everyday comfort. Upon entry, you'll be greeted by a high two-story foyer that flows effortlessly into the dining room and an elegant office featuring double glass doors. The open-concept layout creates a perfect flow between the family room, breakfast area, and chef-inspired kitchen. Perfect for both family living and gathering. The kitchen is a standout, equipped with SS modern appliances. Stunning quartz countertops, a large island, and abundant cabinetry. A walk-in pantry cannot be missed. The family room is warm and inviting, highlighted by a cozy gas fireplace. For convenience, the mudroom offers easy access from the double-car garage. The main floor features high ceilings and high doors, enhancing the open and airy feel of the space. Upstairs, the luxurious primary suite offers a private retreat with a spa-like ensuite. While the other bedrooms share a well-appointed bathroom. The laundry room is conveniently located on the main floor for easy access. This home is a carpet-free haven, featuring beautiful hardwood flooring throughout, complemented by ceramic tile in the bathrooms and mudroom. Large covered deck at the back of the home. Boasting convenience to schools, various amenities, and a picturesque view of Sunningdale golf course. ** This is a linked property.** (id:63267)
Home overview
- Cooling Central air conditioning
- Heat source Natural gas
- Heat type Forced air
- Sewer/ septic Sanitary sewer
- # total stories 2
- # parking spaces 4
- Has garage (y/n) Yes
- # full baths 2
- # half baths 1
- # total bathrooms 3.0
- # of above grade bedrooms 4
- Has fireplace (y/n) Yes
- Subdivision North s
- View View, city view
- Lot size (acres) 0.0
- Listing # X12268403
- Property sub type Single family residence
- Status Active
- Bathroom Measurements not available
Level: 2nd - Primary bedroom 5.64m X 4.42m
Level: 2nd - 3rd bedroom 3.66m X 3.23m
Level: 2nd - 2nd bedroom 3.35m X 3.75m
Level: 2nd - Bathroom Measurements not available
Level: 2nd - 4th bedroom 4.05m X 3.35m
Level: 2nd - Office 3.32m X 4.27m
Level: Main - Family room 6.1m X 4.27m
Level: Main - Bathroom Measurements not available
Level: Main - Eating area 3.35m X 4.97m
Level: Main - Dining room 3.35m X 4.39m
Level: Main - Kitchen 3.05m X 5.7m
Level: Main
- Listing source url Https://www.realtor.ca/real-estate/28570121/877-eagletrace-drive-w-london-north-north-s-north-s
- Listing type identifier Idx

$-3,731
/ Month






