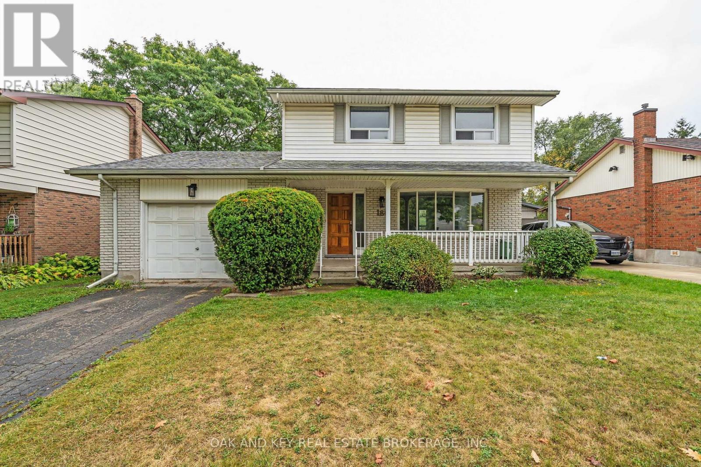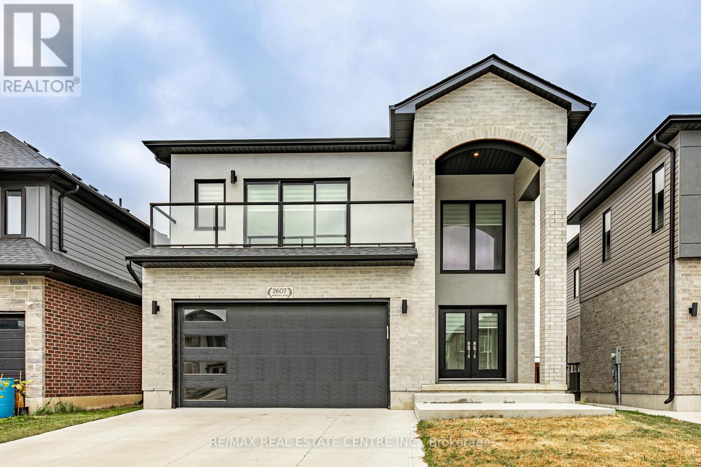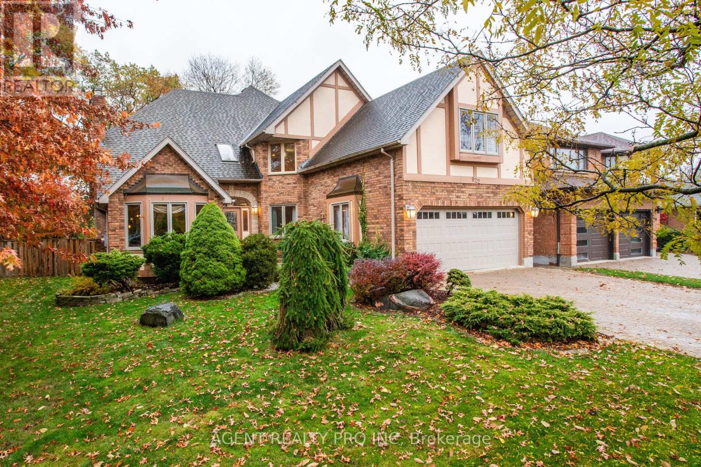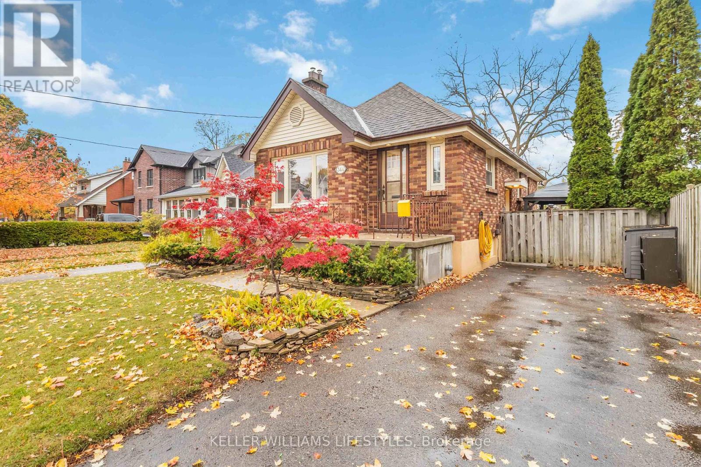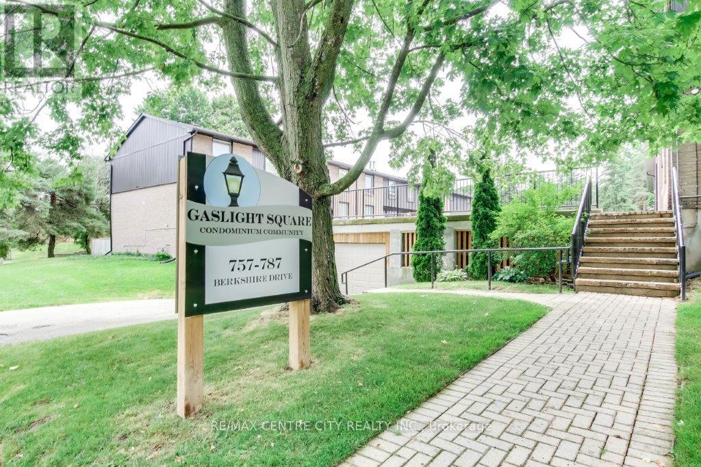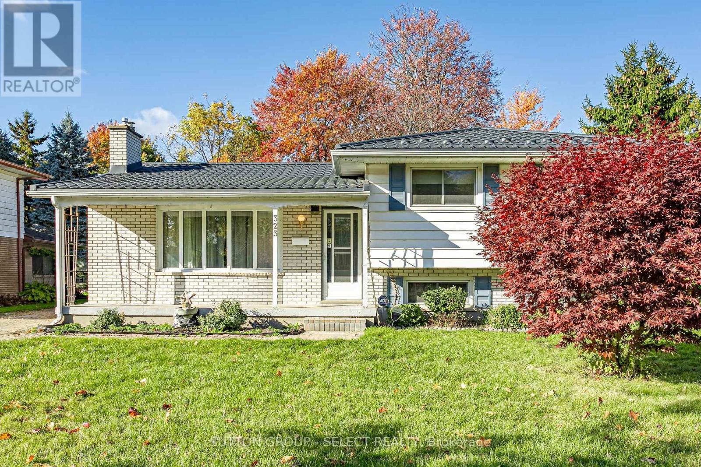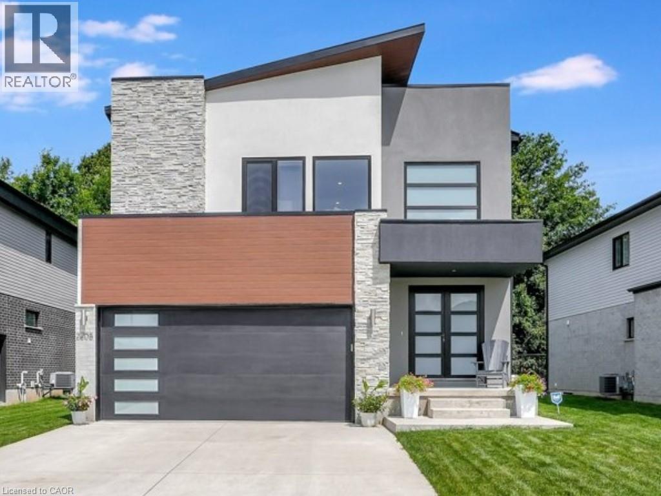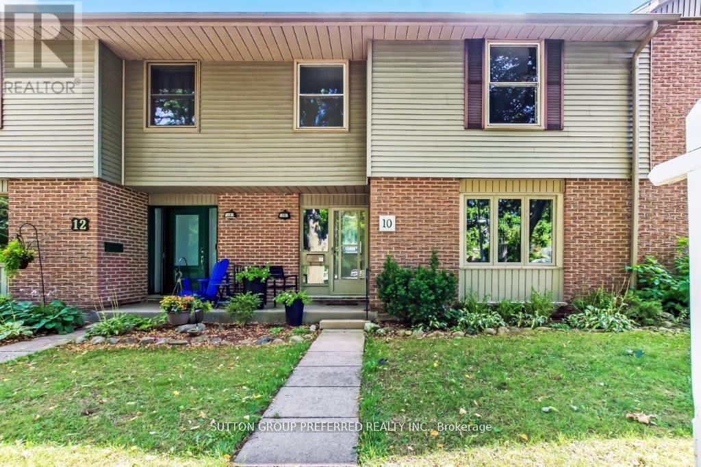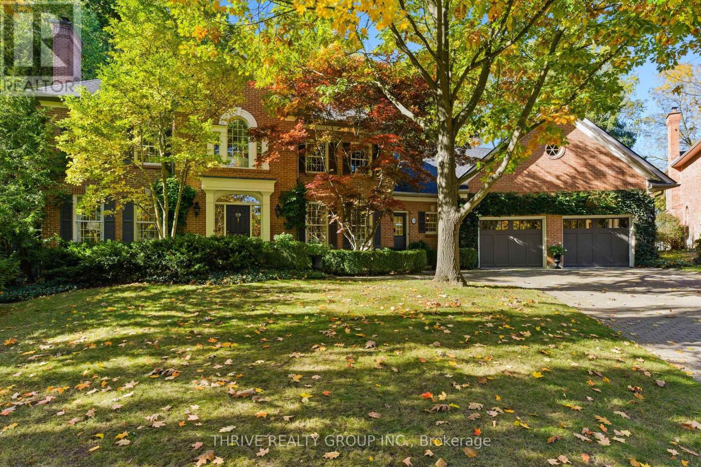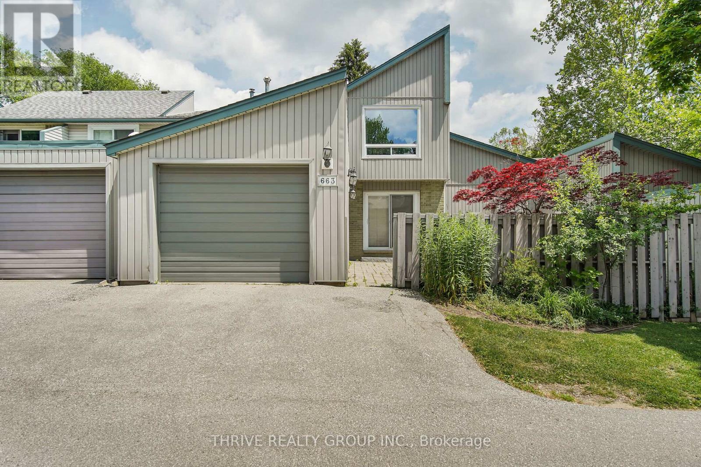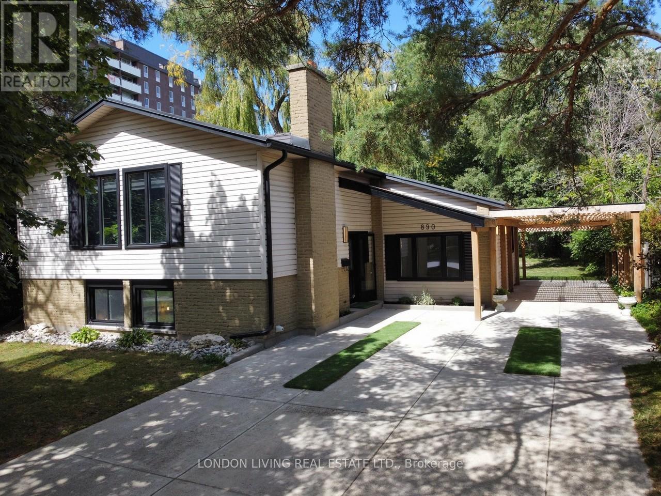
Highlights
Description
- Time on Houseful53 days
- Property typeSingle family
- StyleRaised bungalow
- Median school Score
- Mortgage payment
A Home That Redefines Modern Living & Timeless Elegance. This remarkable generational home has been thoughtfully renovated to blend modern design with timeless charm. MAIN Level: An open-concept masterpiece featuring 3 spacious bedrooms, a custom-built modern kitchen s stylish coffee station and chic bar area. Every detail has been carefully crafted with built-ins and finishes that exude elegance and functionality. LOWER Level: Discover a bright master retreat where classic character meets contemporary comfort. BASEMENT Suite: A private one-bedroom unit with its own entrance is complete with a practical yet stylish kitchen, ideal for extended family or guests. Commercial Space: A stylish, self-contained office perfect for professionals seeking the convenience of working from home without compromising on style. This is more than a home - its a lifestyle retreat offering elegance, versatility, and a touch of luxury. (id:63267)
Home overview
- Cooling Central air conditioning
- Heat source Natural gas
- Heat type Forced air
- Sewer/ septic Sanitary sewer
- # total stories 1
- Fencing Fenced yard
- # parking spaces 4
- Has garage (y/n) Yes
- # full baths 4
- # total bathrooms 4.0
- # of above grade bedrooms 4
- Community features School bus
- Subdivision South m
- Lot size (acres) 0.0
- Listing # X12394026
- Property sub type Single family residence
- Status Active
- Laundry 1.2m X 1.2m
Level: Basement - Kitchen 7.56m X 3.35m
Level: Basement - Bedroom 2.89m X 3.9m
Level: Basement - Laundry 0.9m X 0.9m
Level: Lower - Office 3.9m X 3.35m
Level: Lower - Primary bedroom 6.8m X 3.65m
Level: Lower - Bedroom 4.14m X 3.59m
Level: Main - Kitchen 9.14m X 3.65m
Level: Main - Laundry 0.9m X 0.9m
Level: Main - Living room 3.5m X 3.65m
Level: Main - Bedroom 11.6m X 5.05m
Level: Main
- Listing source url Https://www.realtor.ca/real-estate/28841529/890-viscount-road-london-south-south-m-south-m
- Listing type identifier Idx

$-2,600
/ Month

