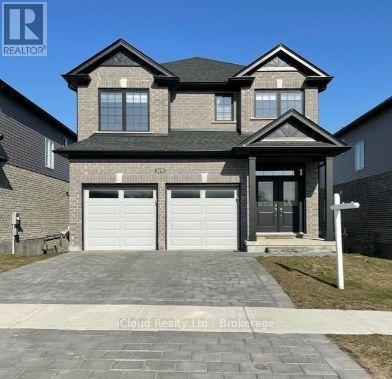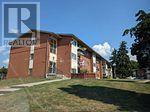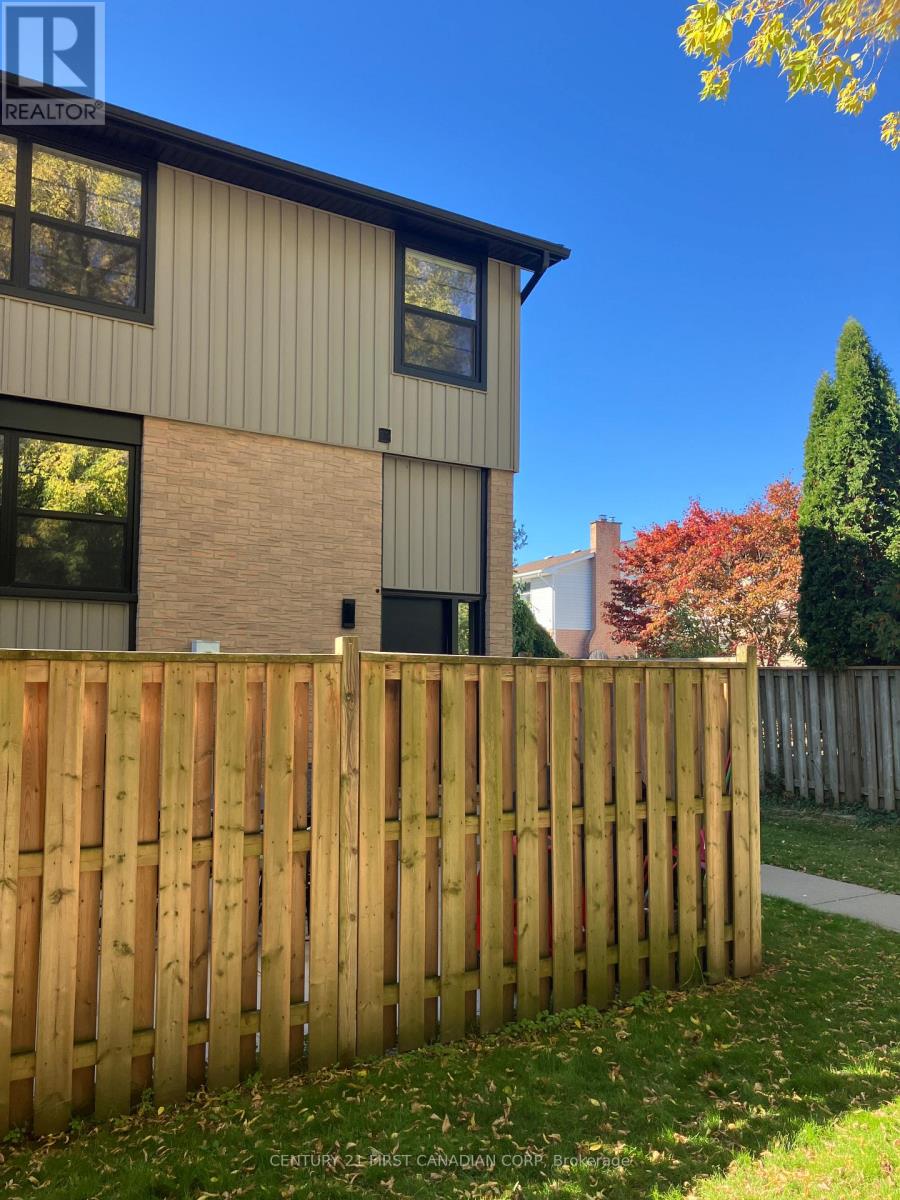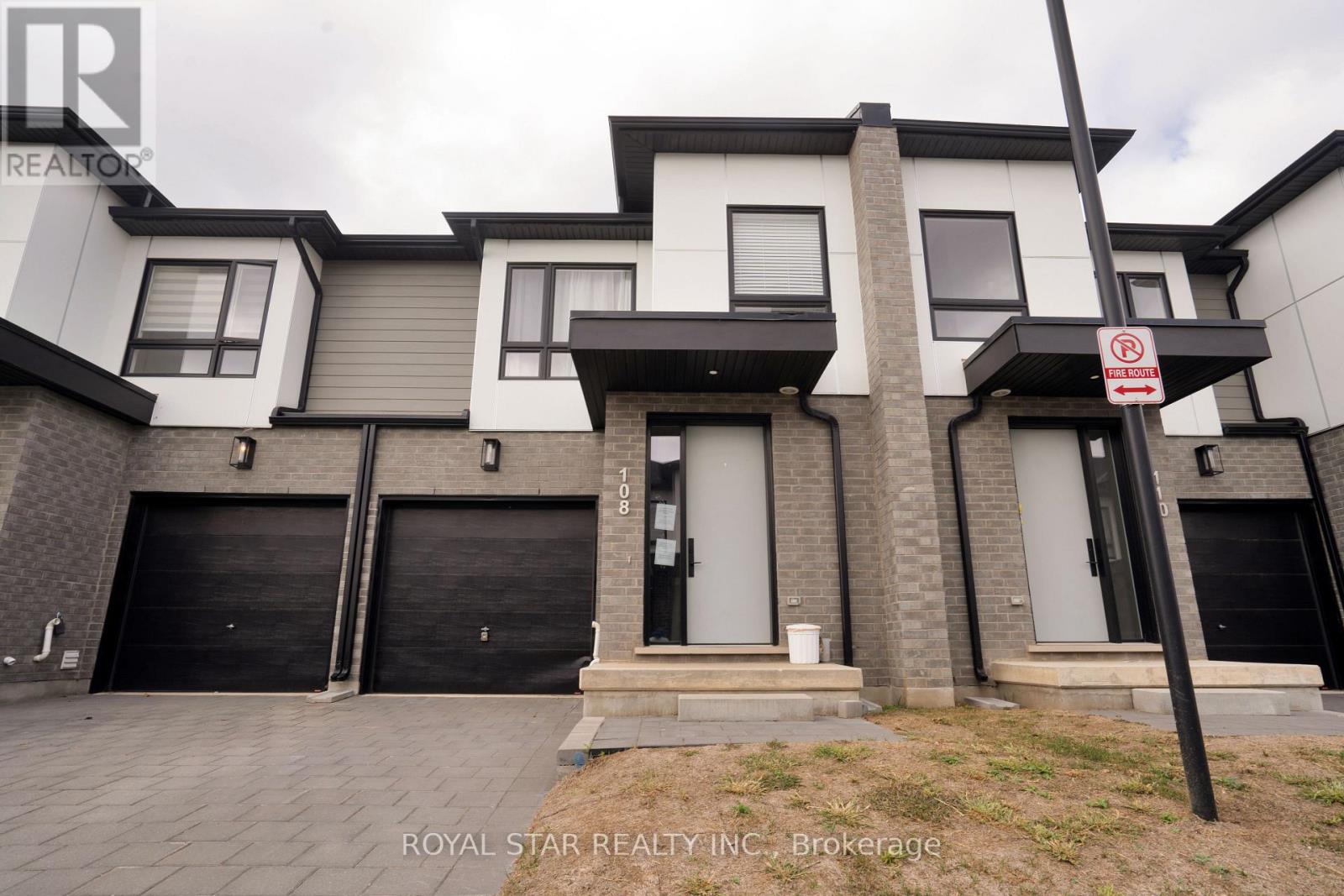- Houseful
- ON
- London
- Stoney Creek
- 899 Bradshaw Cres
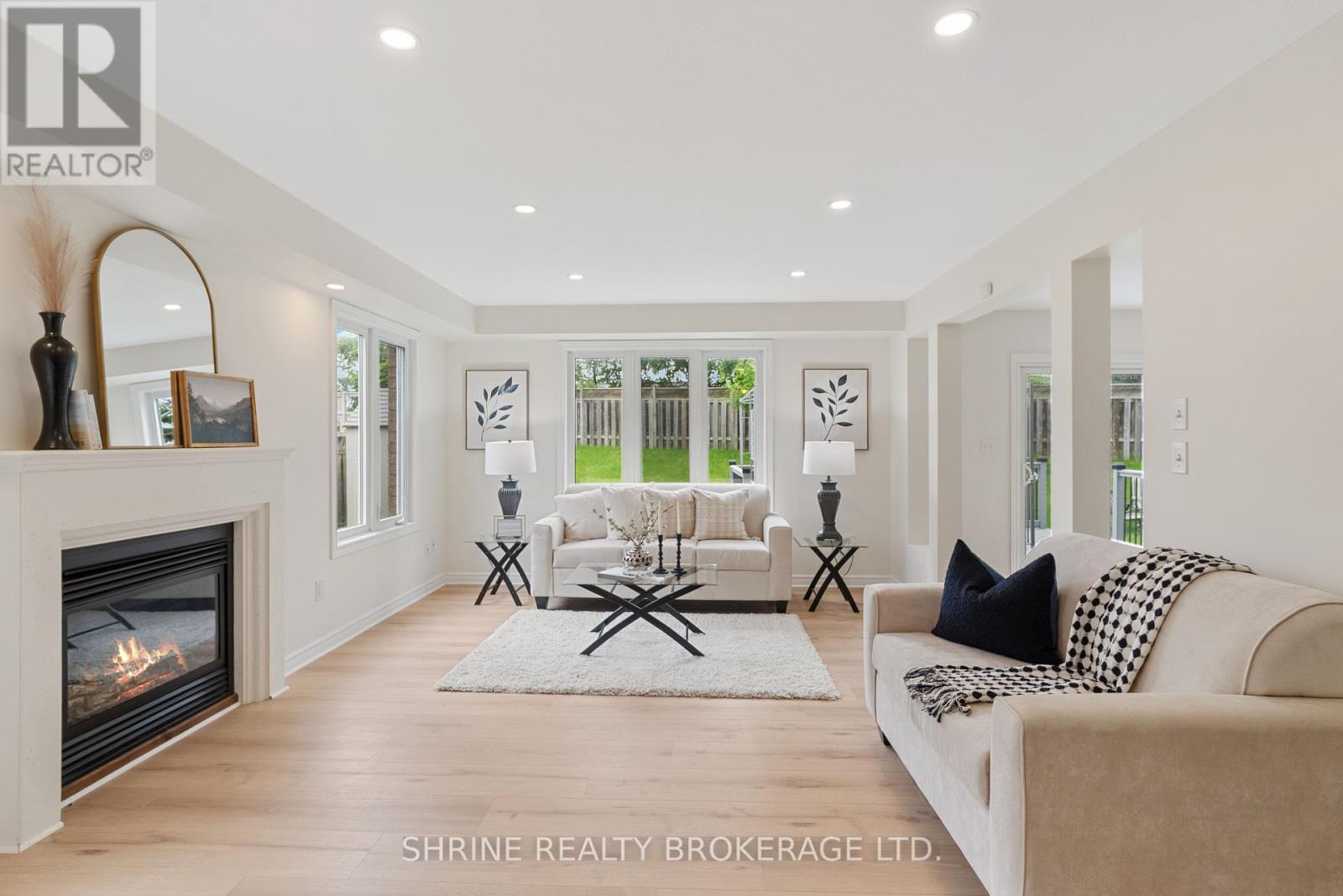
Highlights
Description
- Time on Houseful83 days
- Property typeSingle family
- Neighbourhood
- Median school Score
- Mortgage payment
Beautifully Renovated Detached Home in Sought-After North London! Welcome to this move-in-ready gem, thoughtfully updated with modern finishes throughout. Recent upgrades include a new roof (2021), brand-new flooring, fresh paint, and updated lighting, all complementing a stylish and functional layout. The main floor boasts a contemporary kitchen with breakfast bar, a bright dinette with walk-out to the backyard, a 2-piece powder room, and a cozy living room with a gas fireplace perfect for everyday comfort and entertaining. Upstairs, youll find three spacious bedrooms, a versatile den, a 3-piece bathroom for the secondary rooms, and a private primary suite complete with walk-in closet and ensuite bathroom. The fully finished basement adds even more living space, featuring a large rec room, an additional bedroom, and a full ensuite bath ideal for guests or extended family. The garage offers built-in shelving for added convenience. Enjoy the outdoors in the fully fenced backyard with a freshly painted patio, perfect for summer gatherings. Prime Location: Minutes to Stoney Creek YMCA, top-rated schools, Western University, University Hospital, downtown London, and Hwy 401 everything you need is just around the corner! (id:63267)
Home overview
- Cooling Central air conditioning
- Heat source Natural gas
- Heat type Forced air
- Sewer/ septic Sanitary sewer
- # total stories 2
- # parking spaces 3
- Has garage (y/n) Yes
- # full baths 3
- # half baths 1
- # total bathrooms 4.0
- # of above grade bedrooms 4
- Subdivision North c
- Lot size (acres) 0.0
- Listing # X12316408
- Property sub type Single family residence
- Status Active
- Bathroom Measurements not available
Level: 2nd - Primary bedroom 4.97m X 4.57m
Level: 2nd - Bathroom Measurements not available
Level: 2nd - Bedroom 3.75m X 2.99m
Level: 2nd - Den 2.64m X 2.64m
Level: 2nd - Bedroom 3.96m X 3.86m
Level: 2nd - Bathroom Measurements not available
Level: Basement - Bedroom 3.53m X 3.27m
Level: Basement - Recreational room / games room 7.31m X 3.65m
Level: Basement - Kitchen 3.88m X 3.55m
Level: Main - Bathroom Measurements not available
Level: Main - Family room 6.4m X 4.01m
Level: Main - Dining room 3.7m X 3.47m
Level: Main
- Listing source url Https://www.realtor.ca/real-estate/28672799/899-bradshaw-crescent-london-north-north-c-north-c
- Listing type identifier Idx

$-2,131
/ Month



