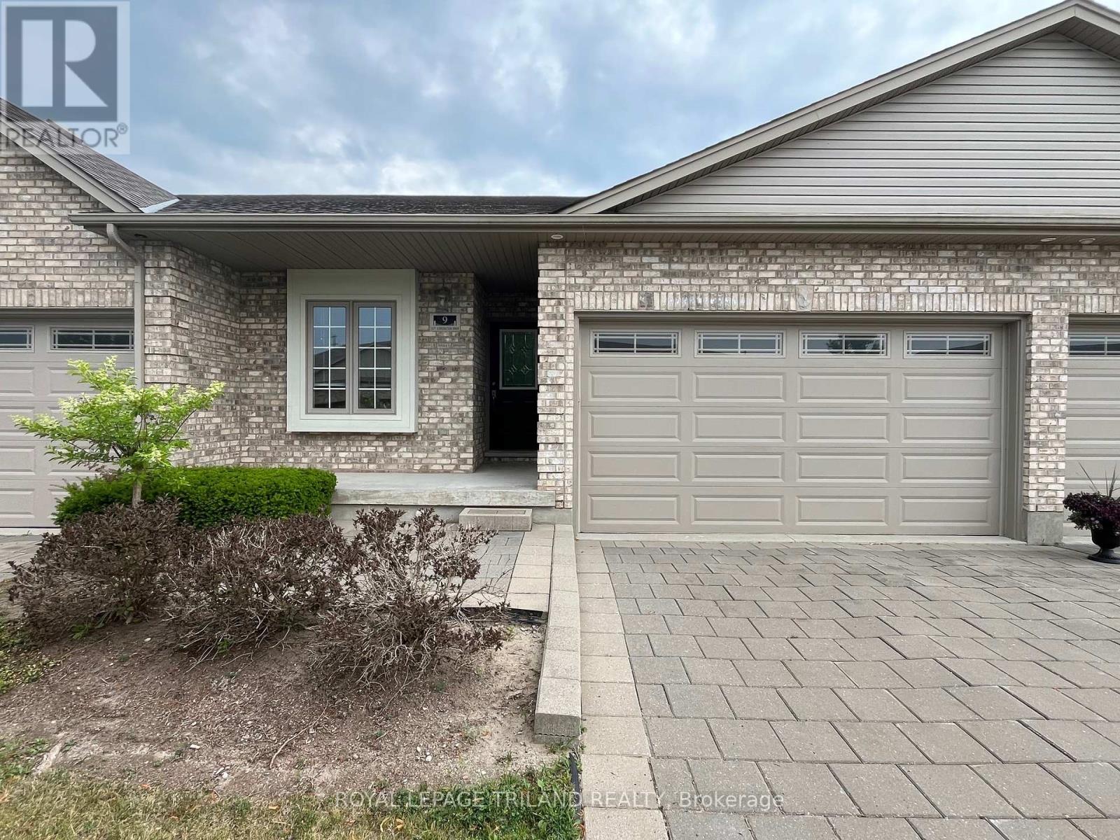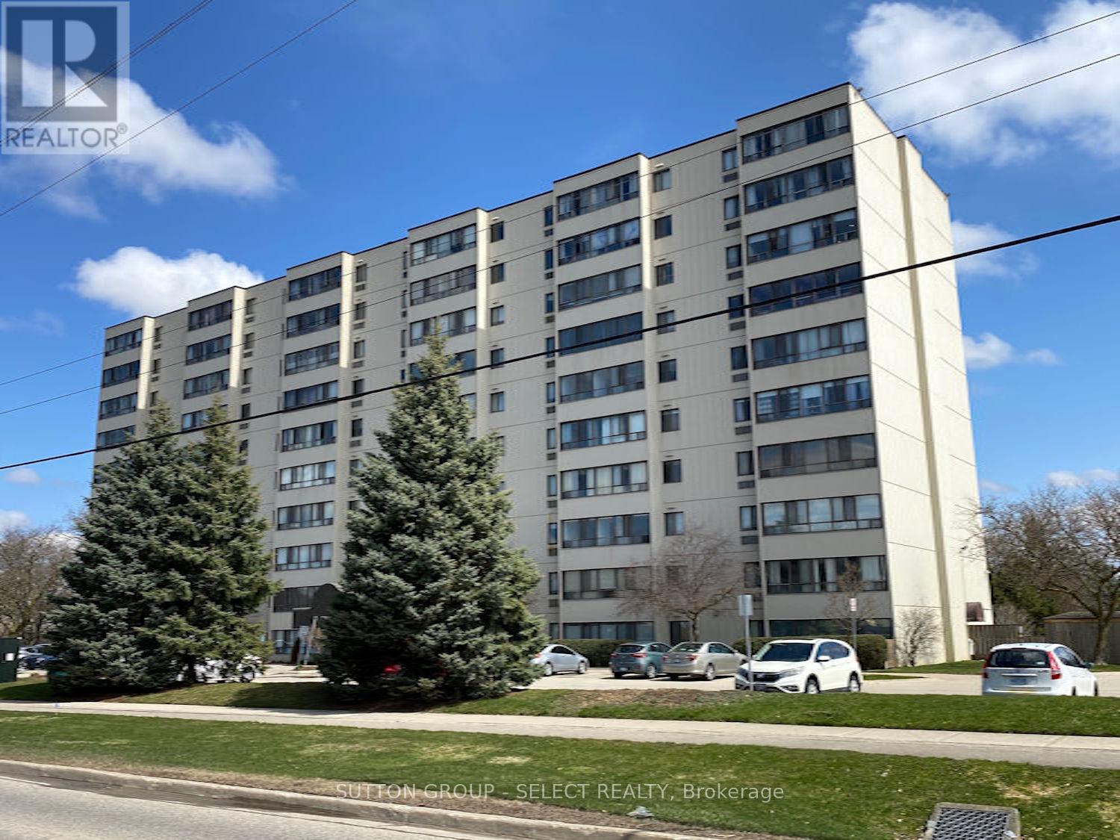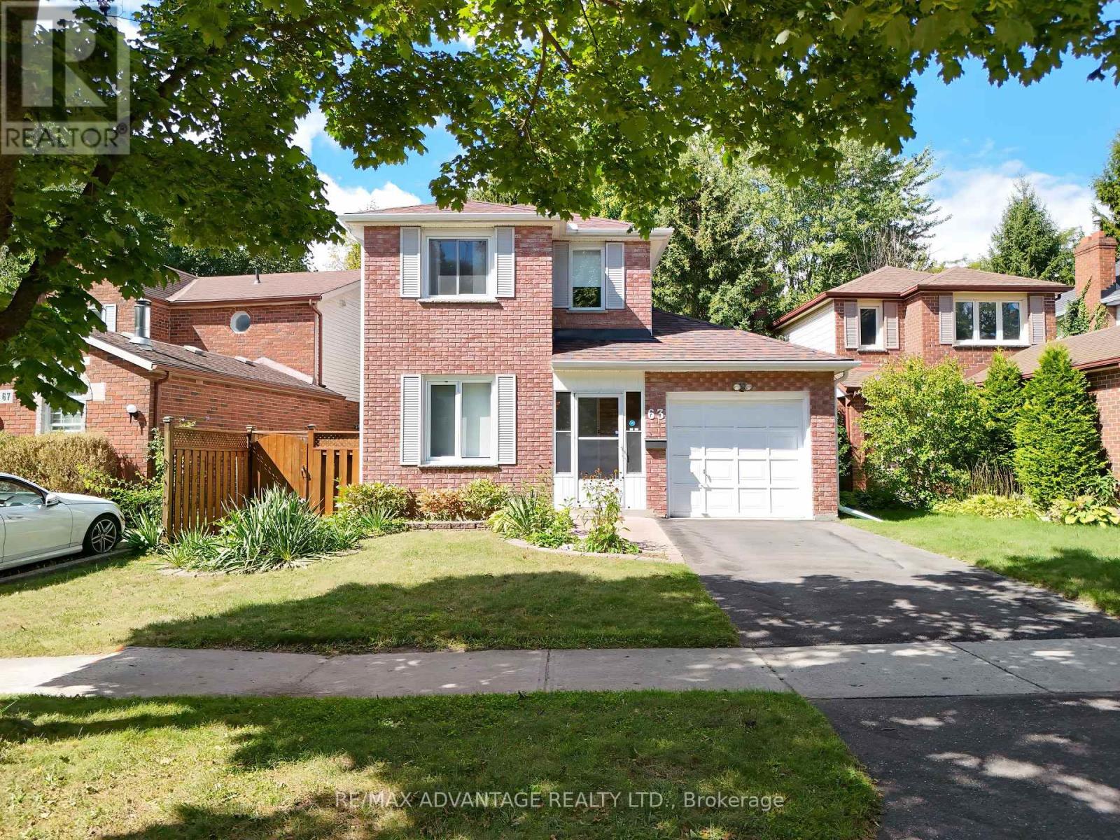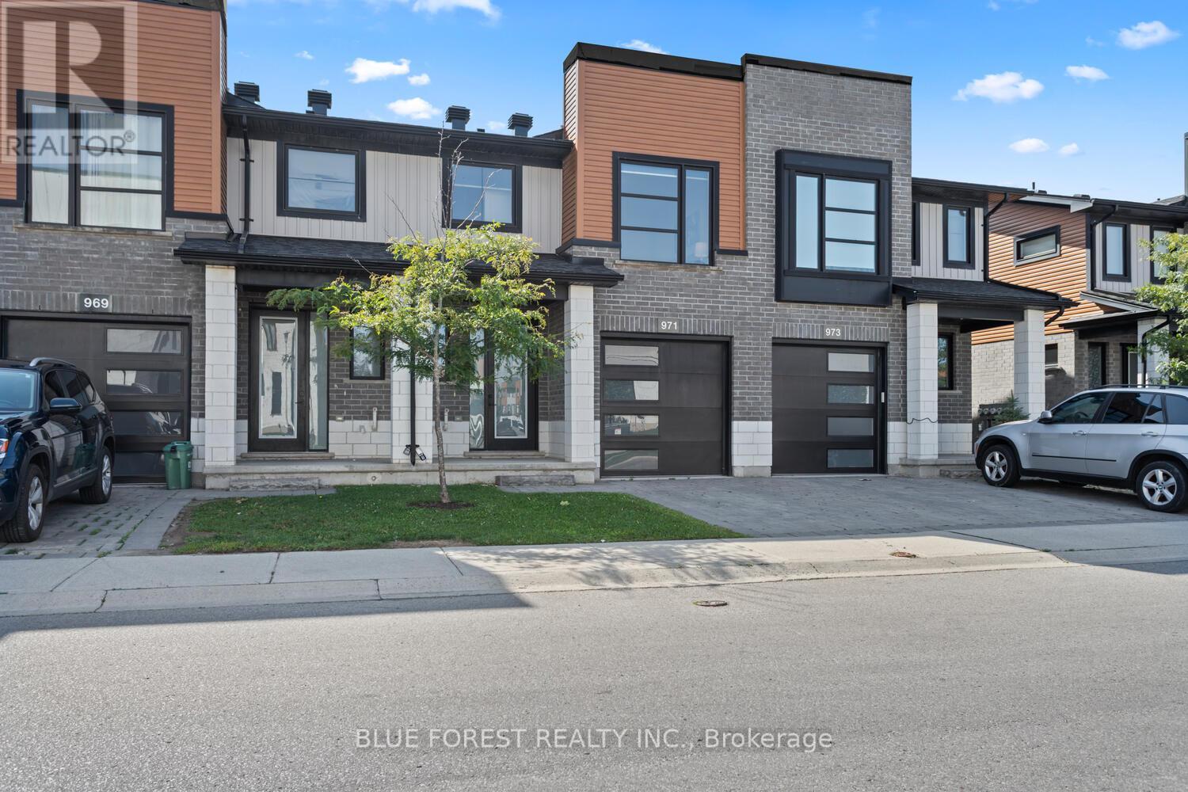
Highlights
Description
- Time on Houseful50 days
- Property typeSingle family
- StyleBungalow
- Neighbourhood
- Median school Score
- Mortgage payment
Welcome to your dream home in the serene White Hills community called Gainsborough Place! Bring your family! This beautifully designed bungalow-style attached home offers an exceptional living experience with 3 spacious bedrooms and 3 well-appointed bathrooms. Ideal for families or downsizers, this residence boasts a main floor master suite that is a true retreat. Freshly painted 2025! Step into luxury with a large corner soaker tub, a separate glass shower, and a cozy fireplace that opens to the inviting living room perfect for relaxing evenings. The open concept main floor is accentuated by a stunning 10-foot tray ceiling in the living room, complementing the bright and airy feel of the space. Enjoy the convenience of main floor laundry and an inside entry to your attached double car garage. The majority of the lower level is beautifully & professionally finished living space. One of the standout features of this property is the 6" concrete block firewalls between each unit, ensuring your peace of mind with neighbour's. Located in a quiet area with limited sales activity, this condo presents a unique opportunity to own a distinguished home in a desirable neighbourhood. Condo Fee $457/month. Condo pays for snow removal/lawn care and master insurance policy. Owners should have their own content coverage, 3rd party liability and coverage for betterments. Condo fee also covers capital repairs and replacements from the reserve fund for the common elements which includes the doors, windows, roofing, decks, driveways, roadway, fencing. Roof Shingles (2022) 40 year shingles; Stove (2025), Broadloom, (2025), Furnace and A/C (2025). Other features include: Air Exchanger, Hardwood and Tile Flooring, Gas Hookup for BBQ. (id:63267)
Home overview
- Cooling Central air conditioning, air exchanger
- Heat source Natural gas
- Heat type Forced air
- # total stories 1
- # parking spaces 4
- Has garage (y/n) Yes
- # full baths 3
- # total bathrooms 3.0
- # of above grade bedrooms 3
- Flooring Tile, hardwood, carpeted
- Has fireplace (y/n) Yes
- Community features Pet restrictions
- Subdivision North i
- Lot size (acres) 0.0
- Listing # X12291105
- Property sub type Single family residence
- Status Active
- 3rd bedroom 3.56m X 4.26m
Level: Lower - Family room 8.01m X 4.96m
Level: Lower - Workshop 2.71m X 2.43m
Level: Lower - Exercise room 3.96m X 4.42m
Level: Lower - Utility 1.67m X 3.35m
Level: Lower - Cold room 1.12m X 4.23m
Level: Lower - Primary bedroom 3.93m X 3.65m
Level: Main - Laundry 1.52m X 1.82m
Level: Main - Living room 5.09m X 4.93m
Level: Main - Kitchen 4.23m X 6.43m
Level: Main - 2nd bedroom 3.65m X 2.83m
Level: Main
- Listing source url Https://www.realtor.ca/real-estate/28618640/9-1571-coronation-drive-london-north-north-i-north-i
- Listing type identifier Idx

$-1,103
/ Month












