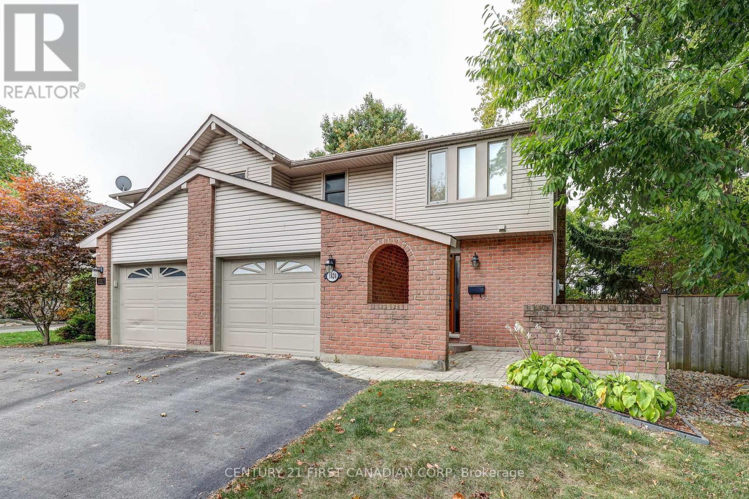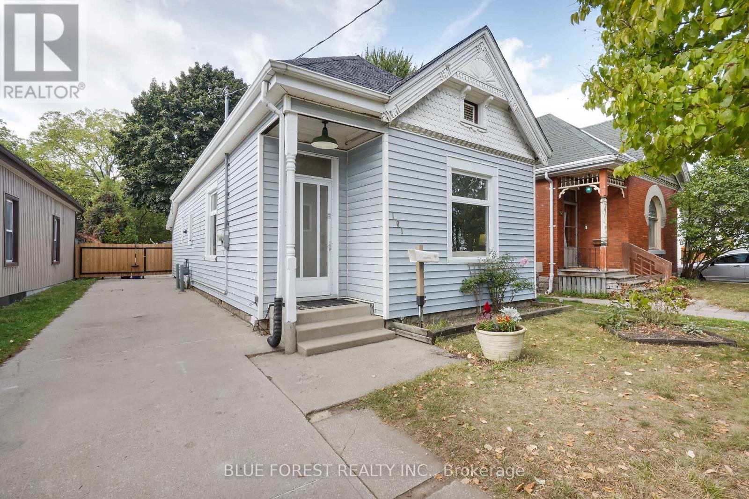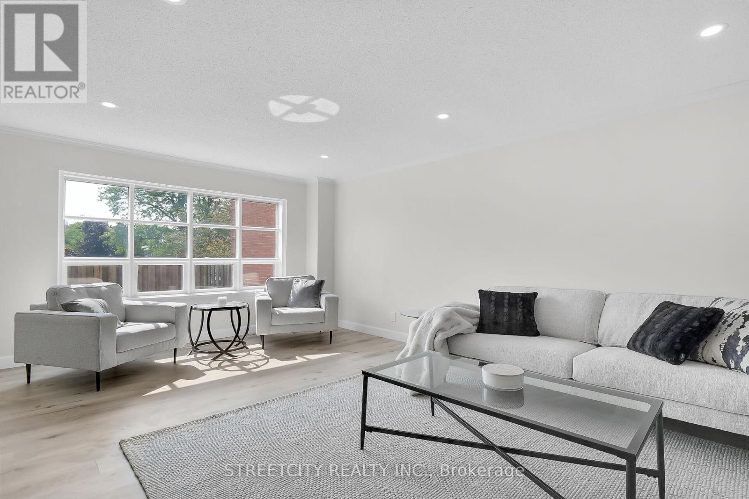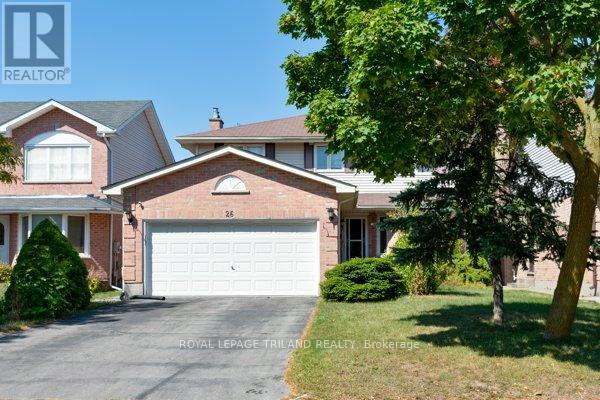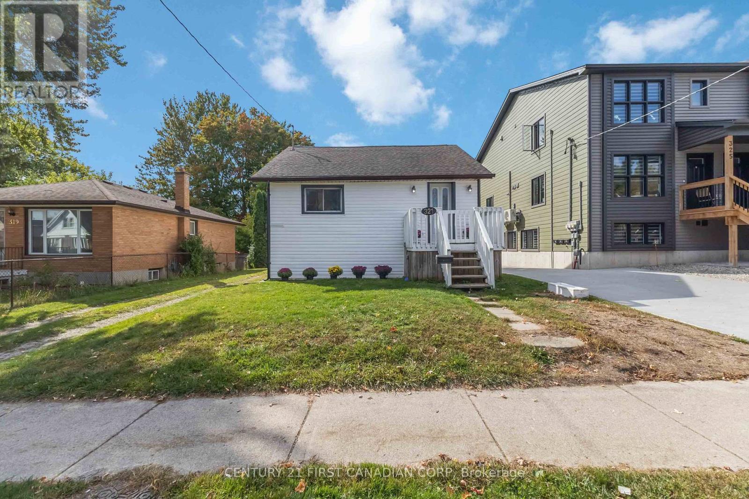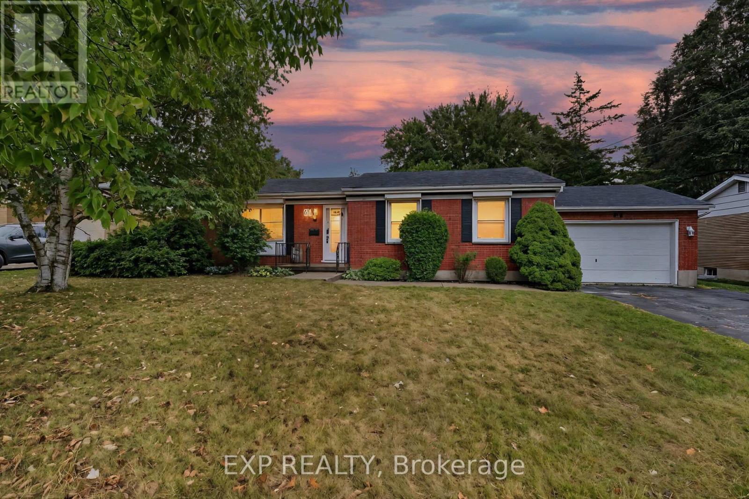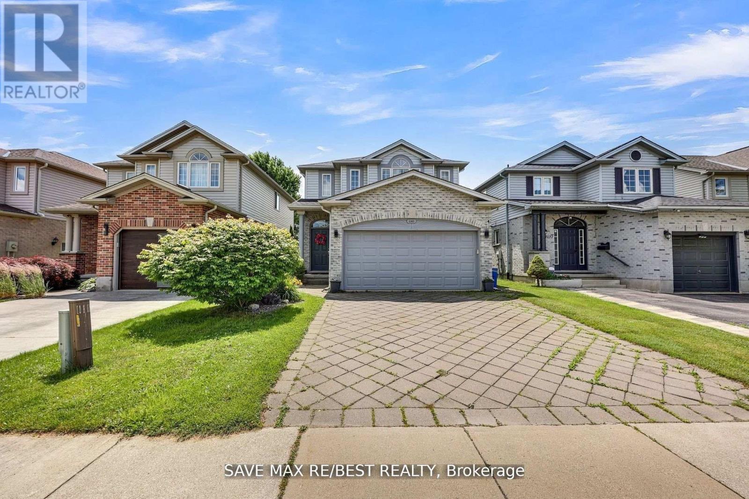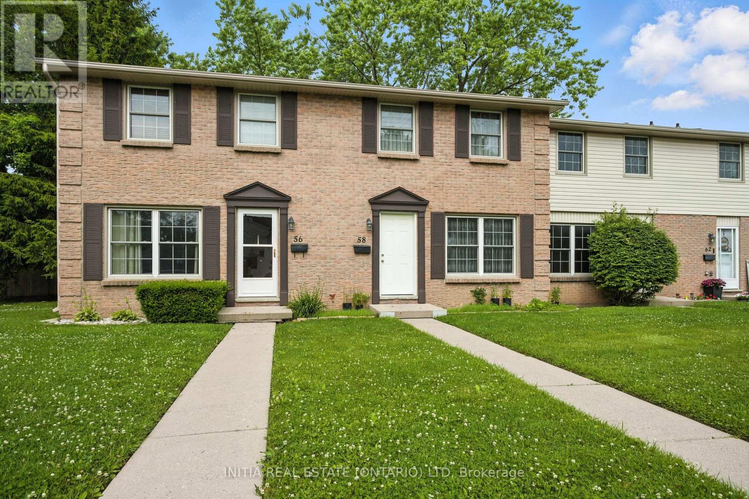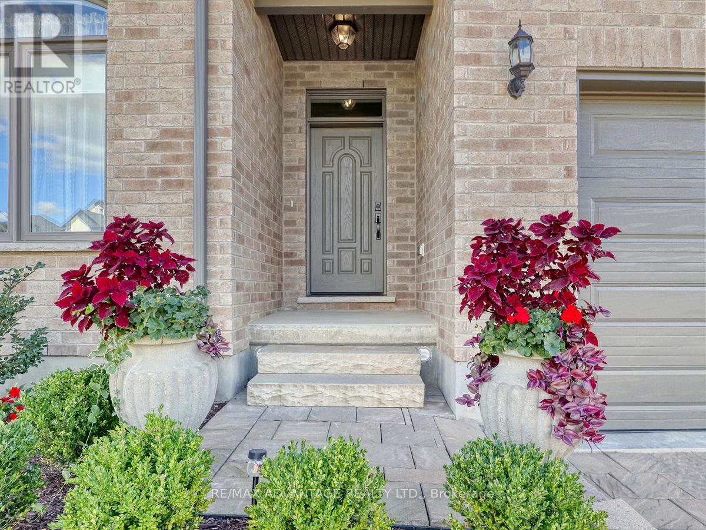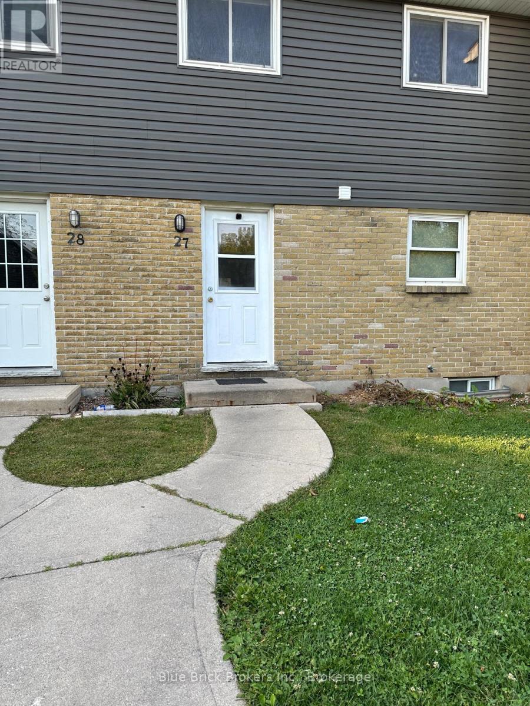- Houseful
- ON
- London
- West London
- 9 445 Riverside Dr
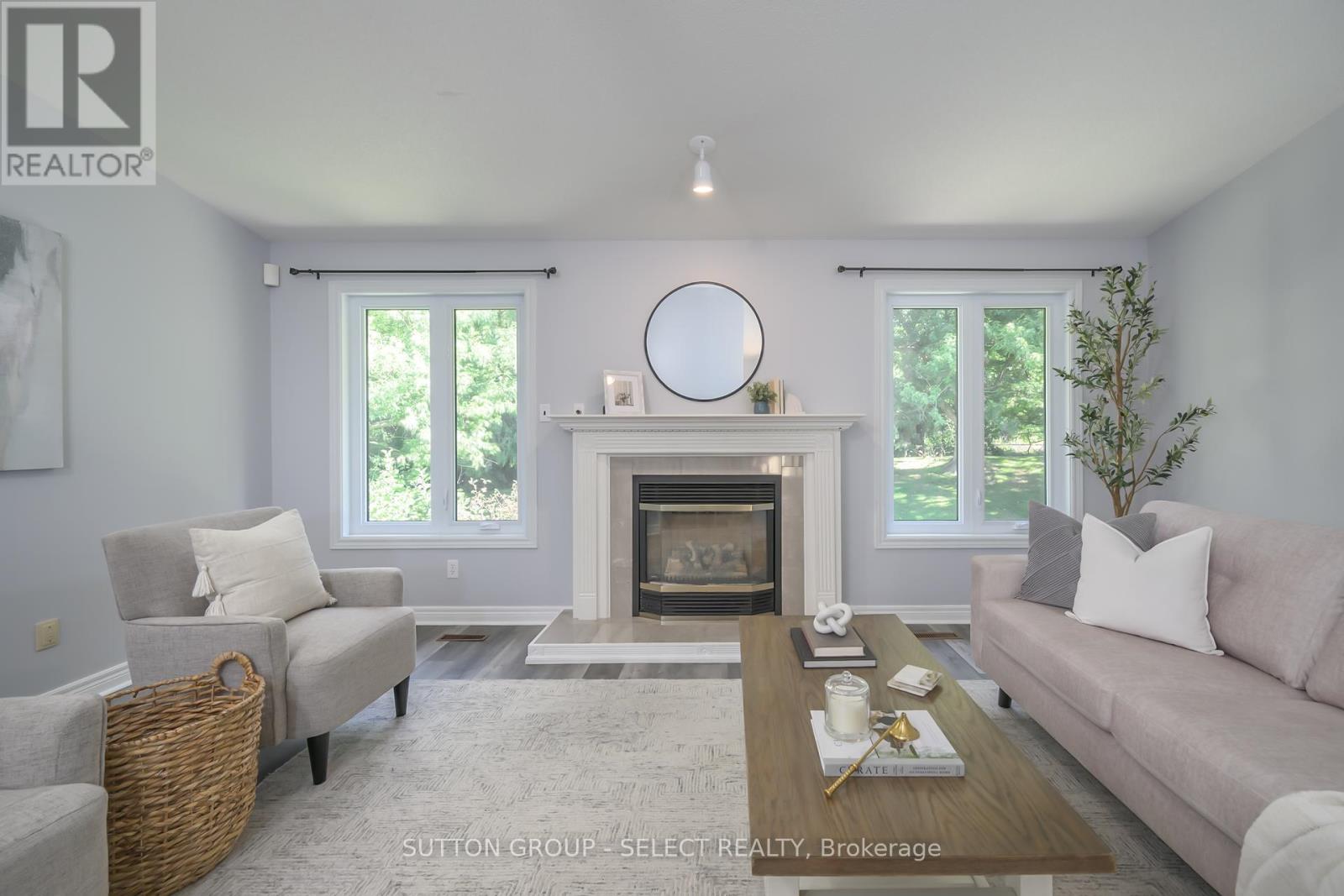
Highlights
Description
- Time on Houseful49 days
- Property typeSingle family
- StyleBungalow
- Neighbourhood
- Median school Score
- Mortgage payment
Discover River Oaks, a tucked-away 29-unit condo community where homes back onto peaceful treed green space and neighbours still come together for block BBQs, holiday card exchanges, and a true sense of connection. This 2+1 bedroom, 2 bath residence with a walk-out lower level has been freshly updated and carefully maintained, offering both comfort and convenience. The main floor welcomes you with a bright foyer, eat-in kitchen, and an airy open-concept living/dining area enhanced by soaring ceilings, large windows, and a gas fireplace. The primary suite enjoys plenty of natural light, a double closet, and direct access to the 4-piece bath. A spacious second bedroom and main floor laundry add everyday ease. Downstairs, the finished walk-out level expands your living space with a third bedroom, full bath, dedicated office, and a cozy family room anchored by a second fireplace. There is also a generous storage, a utility room, and a cold room. Recent updates include fresh paint, renewed bathrooms, and flooring. Parking is never an issue with a private double garage, wide driveway, and ample visitor spaces. Perfectly located near Springbank Park, minutes to shopping, dining and of course, Costco. This is a rare chance to enjoy a quiet, low-maintenance lifestyle in a neighbourhood with character. (id:63267)
Home overview
- Cooling Central air conditioning
- Heat source Natural gas
- Heat type Forced air
- # total stories 1
- # parking spaces 4
- Has garage (y/n) Yes
- # full baths 2
- # total bathrooms 2.0
- # of above grade bedrooms 3
- Has fireplace (y/n) Yes
- Community features Pet restrictions
- Subdivision North n
- Directions 1986607
- Lot size (acres) 0.0
- Listing # X12361524
- Property sub type Single family residence
- Status Active
- Den 4.03m X 4.02m
Level: Lower - Bedroom 3.58m X 3.66m
Level: Lower - Family room 7.37m X 5.52m
Level: Lower - Utility 5.03m X 4.55m
Level: Lower - Bathroom 2.46m X 1.55m
Level: Lower - Bathroom 2.59m X 2.36m
Level: Main - Primary bedroom 3.63m X 4.25m
Level: Main - Eating area 3.18m X 2.84m
Level: Main - Living room 5.64m X 5.54m
Level: Main - 2nd bedroom 3.73m X 3.02m
Level: Main - Kitchen 3.18m X 3.45m
Level: Main
- Listing source url Https://www.realtor.ca/real-estate/28770827/9-445-riverside-drive-london-north-north-n-north-n
- Listing type identifier Idx

$-1,045
/ Month

