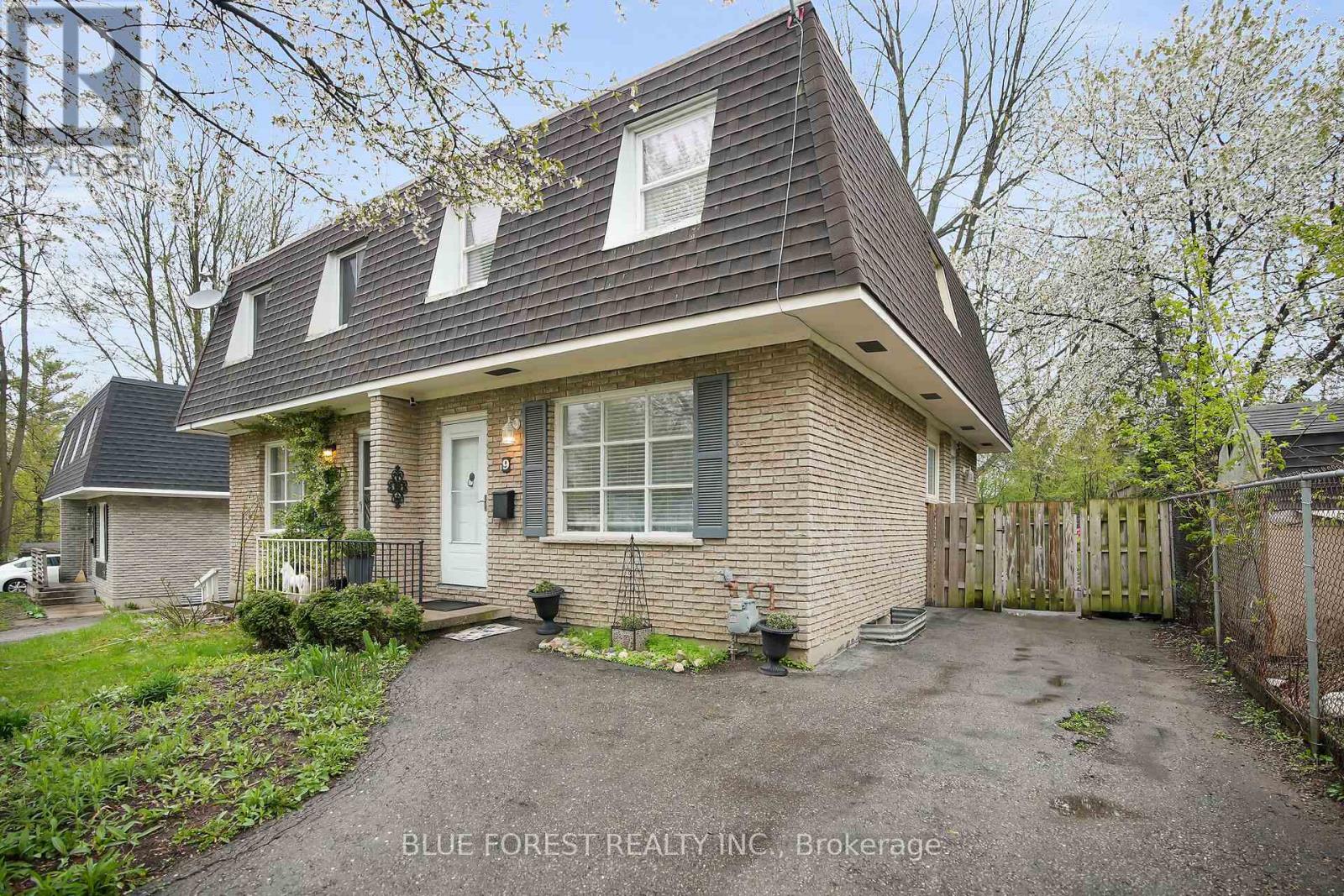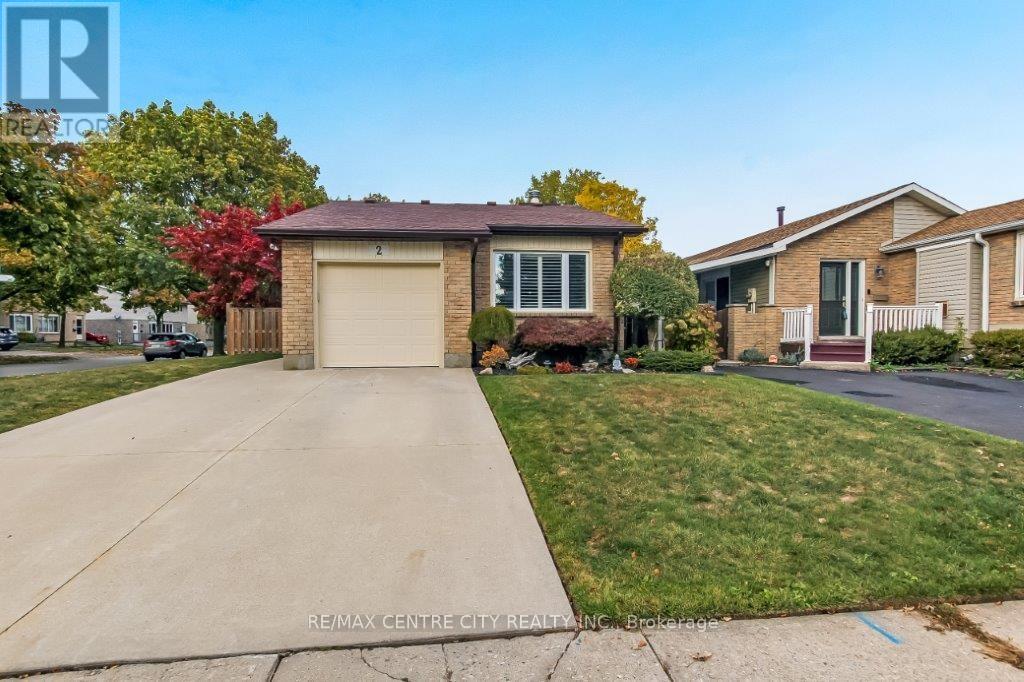
Highlights
Description
- Time on Houseful47 days
- Property typeSingle family
- Neighbourhood
- Median school Score
- Mortgage payment
Don't miss your chance! This is one of the most affordable homes in the Northwest London neighbourhood of White Hills. This 3 bedroom, 1.5 bath Semi-Detached home, with no condo fees, is a rare find for first-time buyers looking to step into home ownership with confidence, Western University students or a smart addition to any investors portfolio. The main floor features a bright and welcoming living space with large windows that allow natural light to flood in. The updated kitchen (new LVP floors just installed) offers ample storage and is open to the dining room perfect for casual family dinners or hosting friends. There's also a 2-piece bath for added convenience. Upstairs, you'll find three generous bedrooms, including a spacious primary suite with plenty of closet space. The 3-piece family bath is clean, modern, and recently updated. The finished lower level provides additional living space with a cozy rec room ideal for movie nights, a kids' play area, home gym, or even a home office setup. Step outside to your private, fully fenced backyard a rare feature in this price range! Bonus: Furnace and A/C replaced in 2019, upgrades for 2020: both bathrooms with vanities, tile floors, lower level carpeting and stairs. This home offers excellent value and location, all with no condo fees to worry about! Schedule a visit today! (id:63267)
Home overview
- Cooling Central air conditioning
- Heat source Natural gas
- Heat type Forced air
- Sewer/ septic Sanitary sewer
- # total stories 2
- # parking spaces 1
- # full baths 1
- # half baths 1
- # total bathrooms 2.0
- # of above grade bedrooms 4
- Subdivision North i
- Lot size (acres) 0.0
- Listing # X12379295
- Property sub type Single family residence
- Status Active
- Utility 5.05m X 3.54m
Level: Lower - Recreational room / games room 5.05m X 4.42m
Level: Lower - Living room 4.34m X 3.66m
Level: Main - Kitchen 3.97m X 2.63m
Level: Main - Dining room 4.02m X 3.48m
Level: Main - Primary bedroom 5.37m X 2.98m
Level: Upper - 2nd bedroom 3.29m X 2.88m
Level: Upper - 3rd bedroom 3.08m X 2.99m
Level: Upper
- Listing source url Https://www.realtor.ca/real-estate/28810065/9-ardsley-road-london-north-north-i-north-i
- Listing type identifier Idx

$-1,333
/ Month











