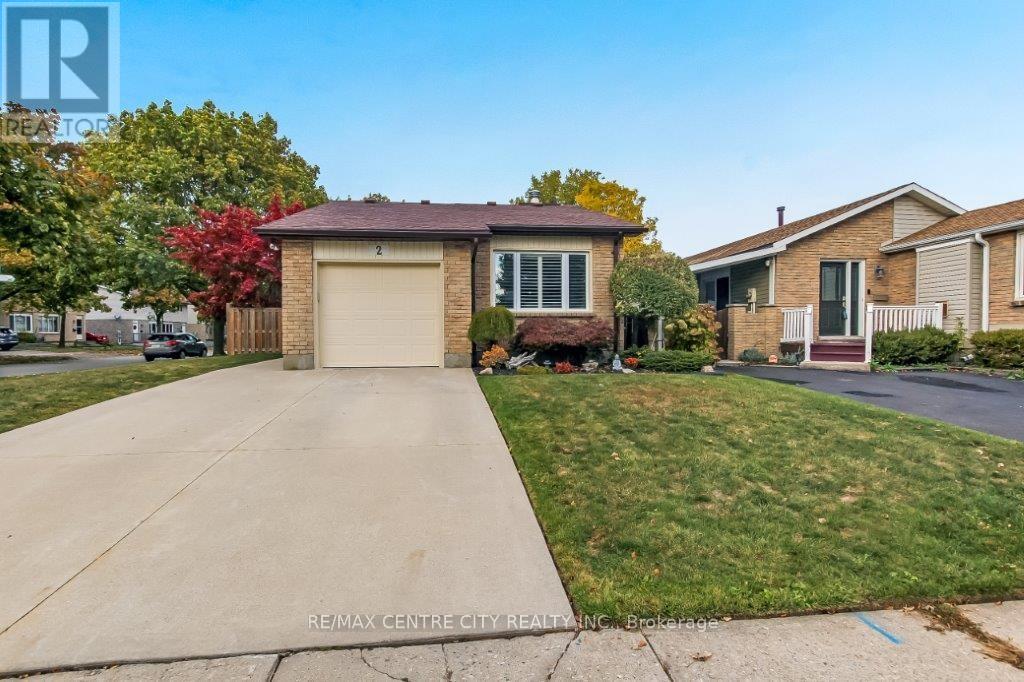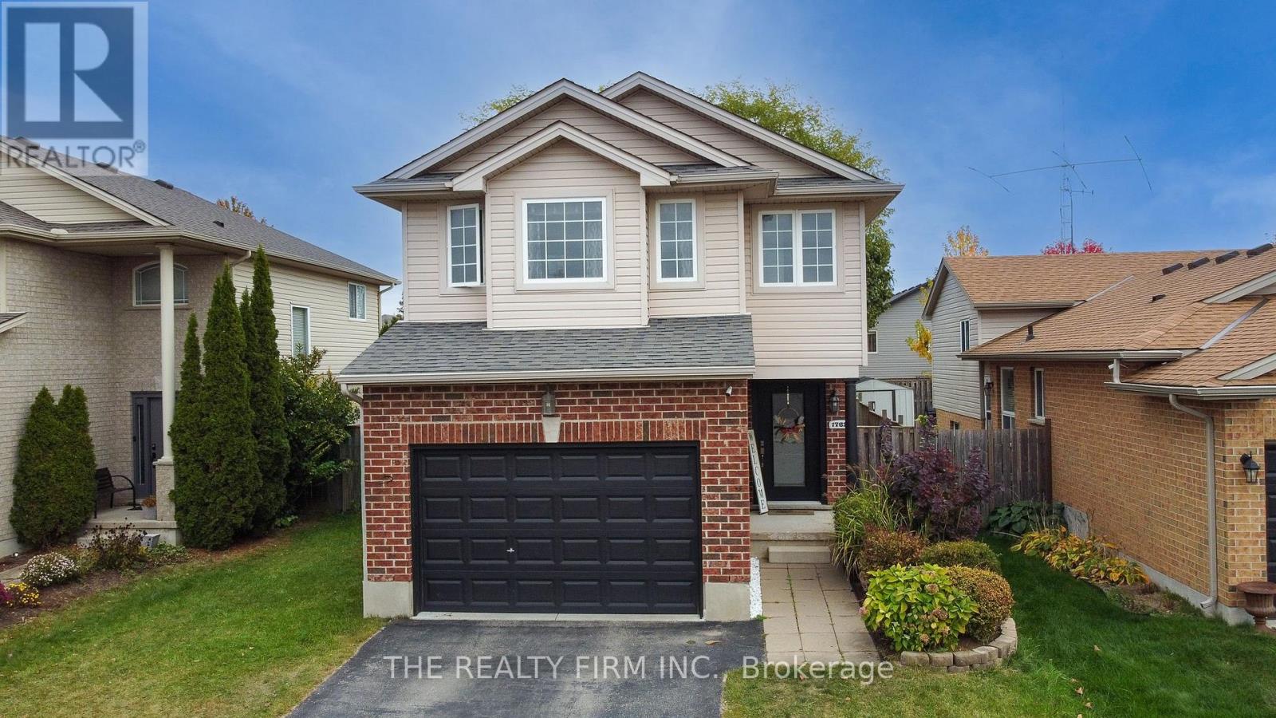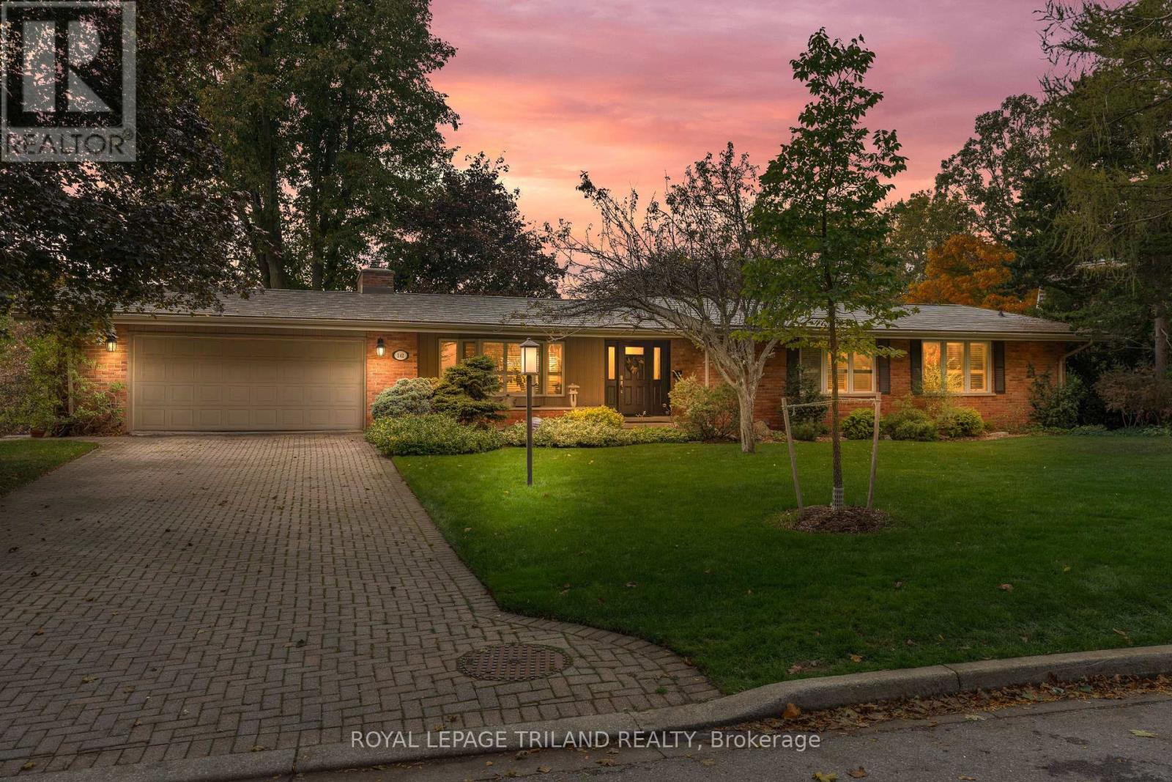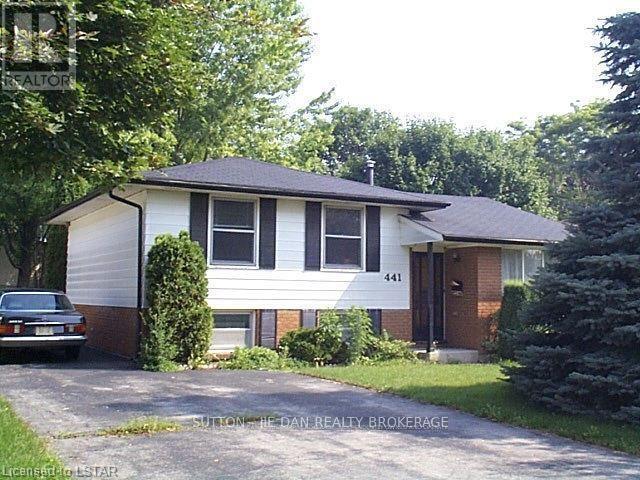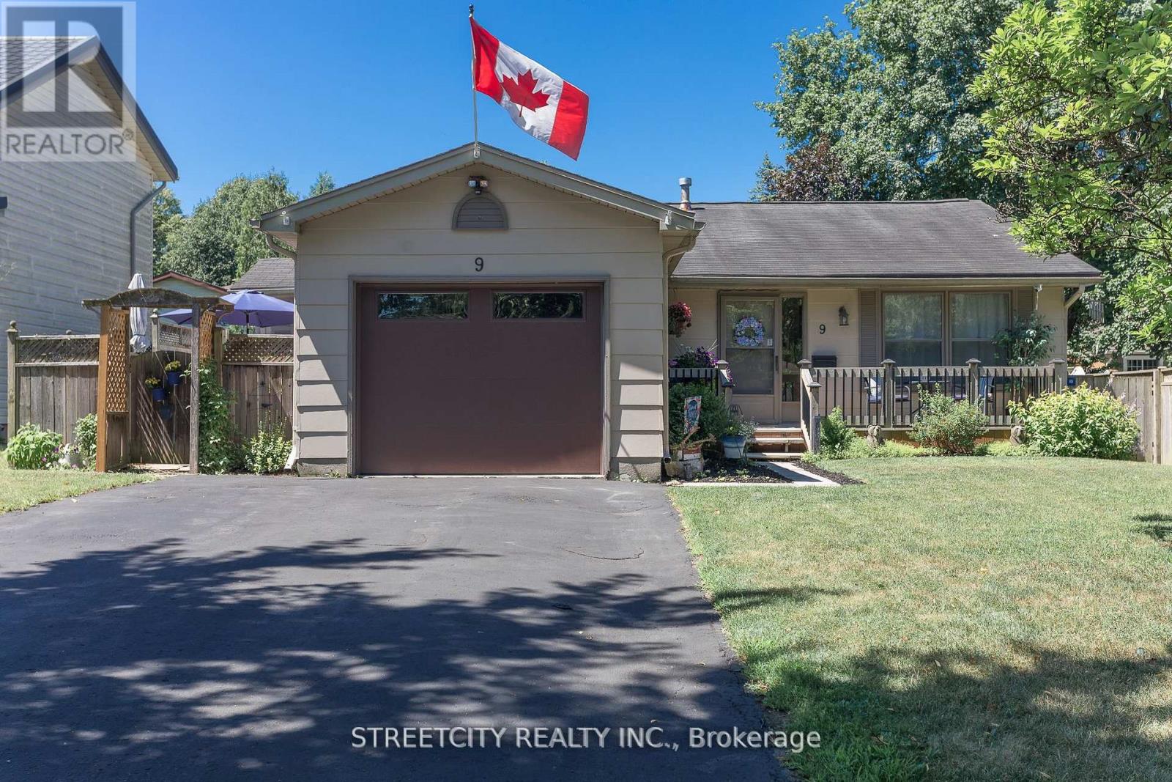
Highlights
Description
- Time on Houseful14 days
- Property typeSingle family
- StyleBungalow
- Neighbourhood
- Median school Score
- Mortgage payment
Updated North London Bungalow 9 Cottonwood Crescent Welcome to 9 Cottonwood Crescent, a beautifully updated 3-bedroom bungalow nestled in one of North Londons most desirable and family-friendly neighbourhoods. Just steps from Emily Carr Public School, St. Marguerite d'Youville Catholic Elementary, and Optimist Park, this home offers the perfect setting for young families, downsizers, or anyone looking for a peaceful yet connected community. Inside, you'll find a bright and spacious main floor with modern finishes and thoughtful updates throughout. The generously sized bedrooms, updated kitchen and bathroom, and large windows create a warm and inviting atmosphere.The massive lower-level rec and games room is perfect for entertaining, movie nights, or giving the kids a space to play. Storage won't be a concern here, with an abundance of storage areas to keep everything organized and out of sight. Step outside to a peaceful and private backyard oasis, ideal for summer barbecues or simply unwinding after a long day. For added peace of mind, the furnace and central air conditioner were replaced within the last 3 years, ensuring year-round comfort and efficiency. Don't miss your chance to own this turnkey home in a quiet, established neighbourhood close to schools, parks, shopping, and transit. Book your private showing today! (id:63267)
Home overview
- Cooling Central air conditioning
- Heat source Natural gas
- Heat type Forced air
- Sewer/ septic Sanitary sewer
- # total stories 1
- Fencing Fenced yard
- # parking spaces 5
- Has garage (y/n) Yes
- # full baths 1
- # half baths 1
- # total bathrooms 2.0
- # of above grade bedrooms 3
- Community features School bus
- Subdivision North f
- View City view
- Directions 2068195
- Lot desc Landscaped
- Lot size (acres) 0.0
- Listing # X12447895
- Property sub type Single family residence
- Status Active
- Recreational room / games room 10.01m X 6.88m
Level: Basement - Utility 4.08m X 2.56m
Level: Basement - Laundry 2.67m X 3.26m
Level: Basement - Office 2.52m X 5.05m
Level: Basement - Dining room 3.56m X 4.71m
Level: Main - Kitchen 3.1m X 4.93m
Level: Main - Bathroom 2.44m X 2.64m
Level: Main - 2nd bedroom 2.93m X 2.96m
Level: Main - Living room 5.51m X 3.67m
Level: Main - Bedroom 3.98m X 2.97m
Level: Main - Primary bedroom 3.98m X 3.67m
Level: Main - Den 3.47m X 2.36m
Level: Main
- Listing source url Https://www.realtor.ca/real-estate/28957673/9-cottonwood-crescent-w-london-north-north-f-north-f
- Listing type identifier Idx

$-1,467
/ Month









