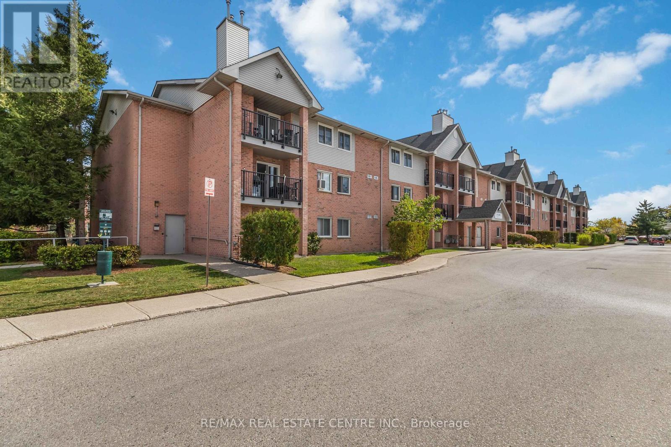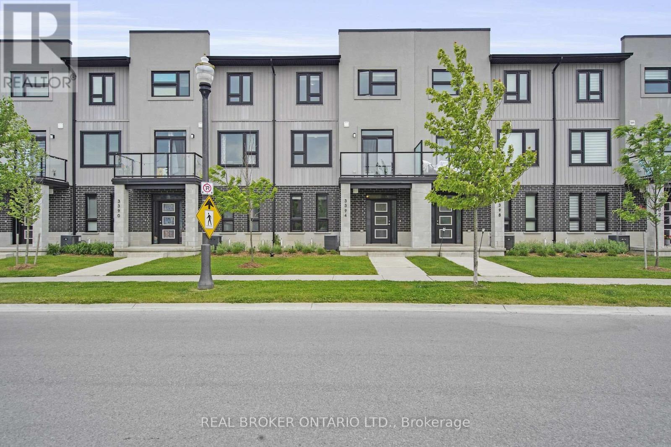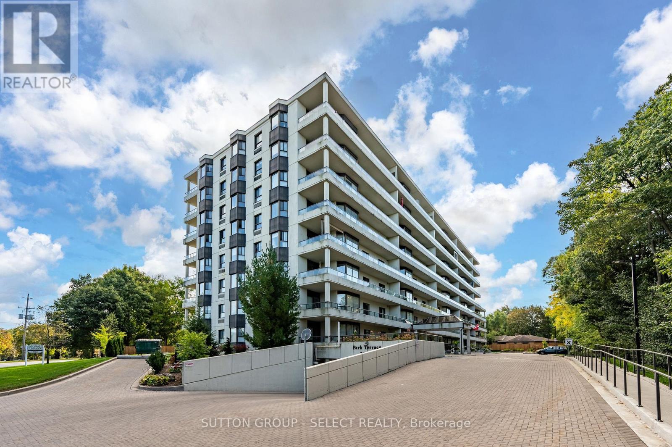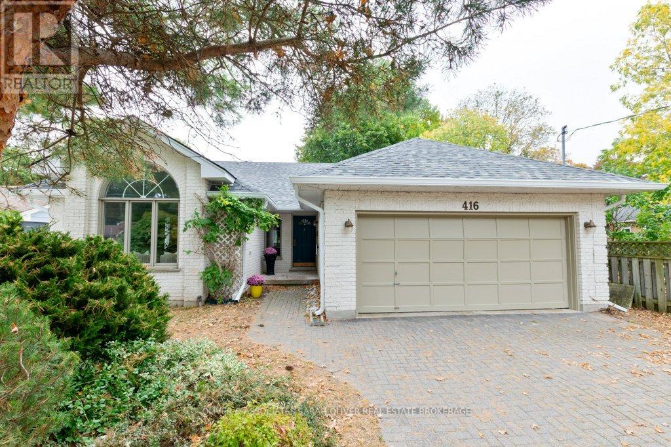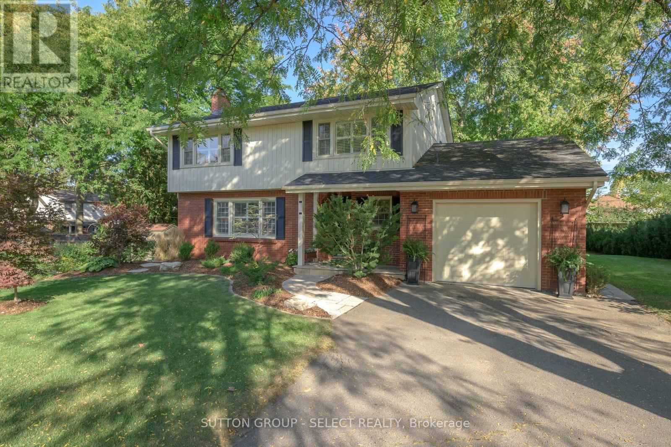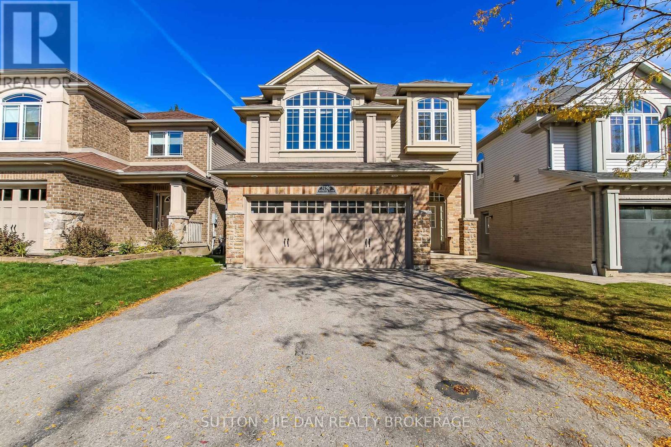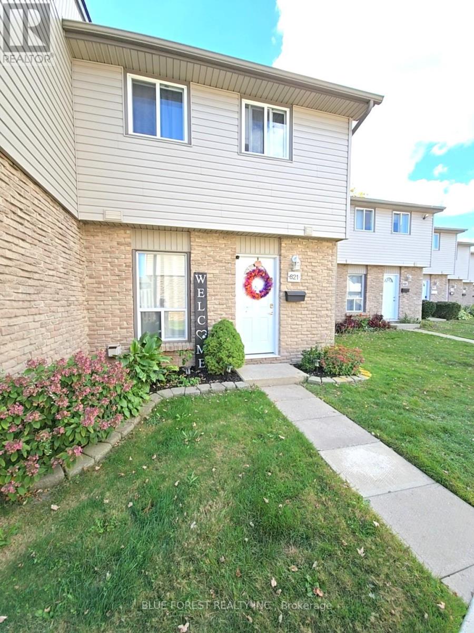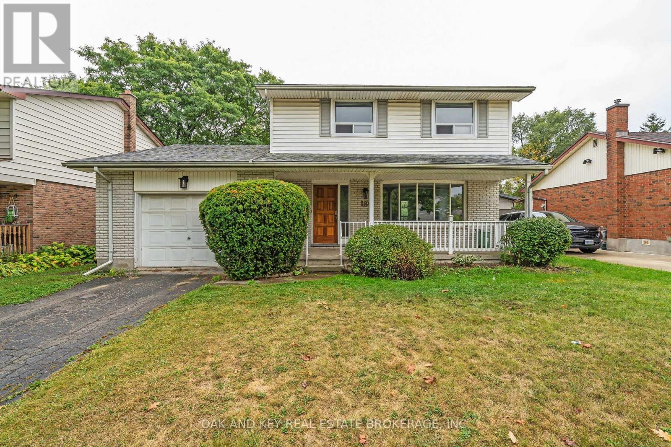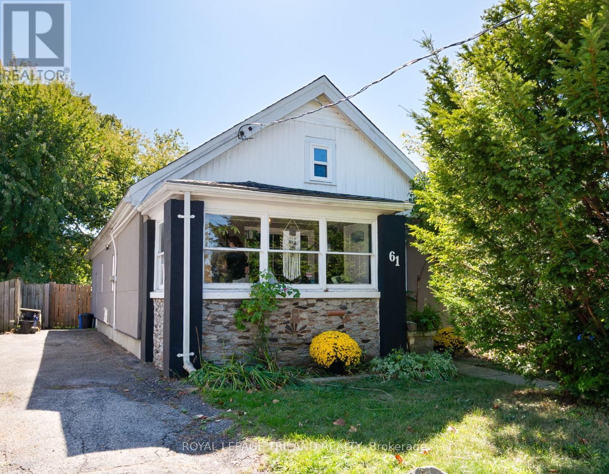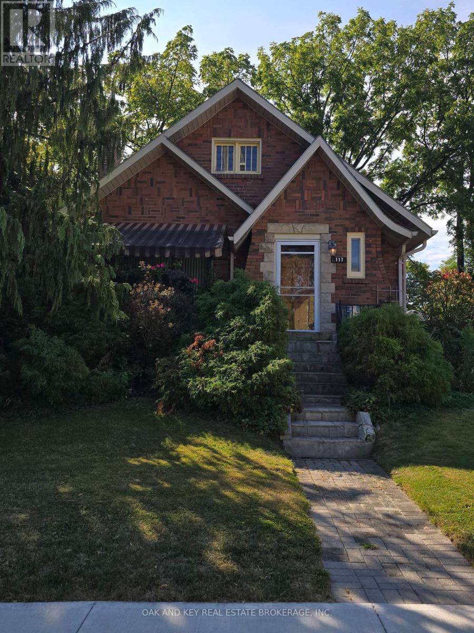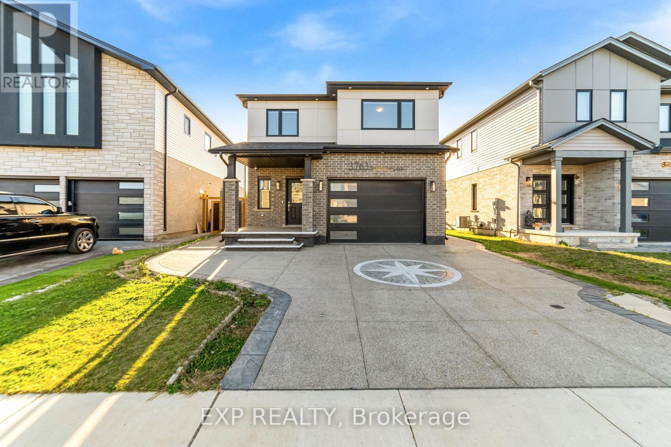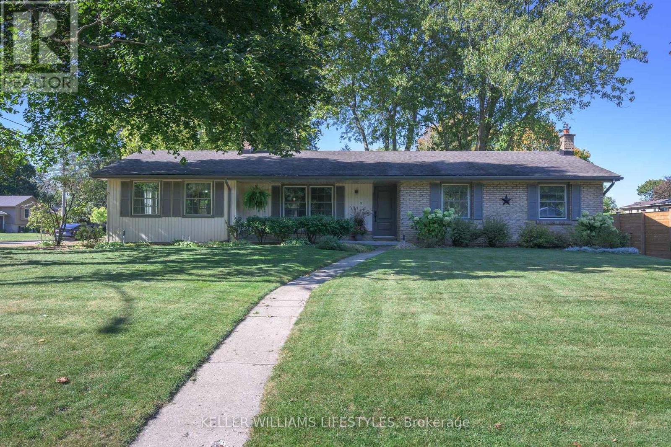
Highlights
Description
- Time on Housefulnew 40 hours
- Property typeSingle family
- StyleBungalow
- Neighbourhood
- Median school Score
- Mortgage payment
Welcome to 9 Outer Drive in beautiful Lambeth. A mature neighbourhood with a great sense of community, close to local shops and quick highway access. This thoughtfully maintained home offers warmth and a layout designed for comfortable family living. From the moment you arrive, you'll be impressed by the home's curb appeal with a charming front porch and bright entryway with a welcoming front facing family room. Just beyond, a second living space offers plenty of windows that fill the home with natural light, a cozy gas fireplace and rear door access. The kitchen offers plenty of storage with maple wood cabinets, stainless steel appliances and dining area ideal for family gatherings. Down the hall are three good sized bedrooms and a 4-piece bathroom with tub. One of the homes standout features is the bright and airy four-season sunroom, the perfect spot to enjoy your morning coffee or unwind while overlooking the private backyard. Outside, a serene retreat with a flagstone patio, greenhouse, and plenty of green space for gardening or outdoor entertaining.The detached double-car garage is heated and provides excellent workshop potential or extra storage. This is a space you truly won't want to leave. Downstairs, the lower level features a three-piece bathroom, ample storage, and great ceiling height, offering a perfect opportunity to finish the space as a rec room, home gym and a fourth bedroom. Notable updates: windows & doors 2012, roof & eaves 2014, furnace 2016, gas fireplace 2019, fridge & dishwasher 2022, washer 2024. This home truly has it all with a peaceful setting, modern updates, and a welcoming feel that makes it easy to picture yourself here. Don't miss your chance to experience the lifestyle Lambeth is known for with its strong sense of community, tree-lined streets, and perfect balance of small town feel and convenience. (id:63267)
Home overview
- Cooling Central air conditioning
- Heat source Natural gas
- Heat type Forced air
- Sewer/ septic Sanitary sewer
- # total stories 1
- # parking spaces 6
- Has garage (y/n) Yes
- # full baths 2
- # total bathrooms 2.0
- # of above grade bedrooms 3
- Has fireplace (y/n) Yes
- Community features School bus
- Subdivision South v
- Directions 1800703
- Lot desc Landscaped, lawn sprinkler
- Lot size (acres) 0.0
- Listing # X12446192
- Property sub type Single family residence
- Status Active
- Utility 3.85m X 3.12m
Level: Basement - Recreational room / games room 9.63m X 6.81m
Level: Basement - Living room 6.29m X 3.67m
Level: Main - Dining room 3.54m X 1.8m
Level: Main - Kitchen 4.53m X 3.54m
Level: Main - Bedroom 3.8m X 3.66m
Level: Main - 3rd bedroom 3.75m X 2.93m
Level: Main - Family room 7.26m X 4.71m
Level: Main - 2nd bedroom 3.8m X 2.77m
Level: Main - Sunroom 7.48m X 3.59m
Level: Main
- Listing source url Https://www.realtor.ca/real-estate/28954531/9-outer-drive-london-south-south-v-south-v
- Listing type identifier Idx

$-2,104
/ Month

