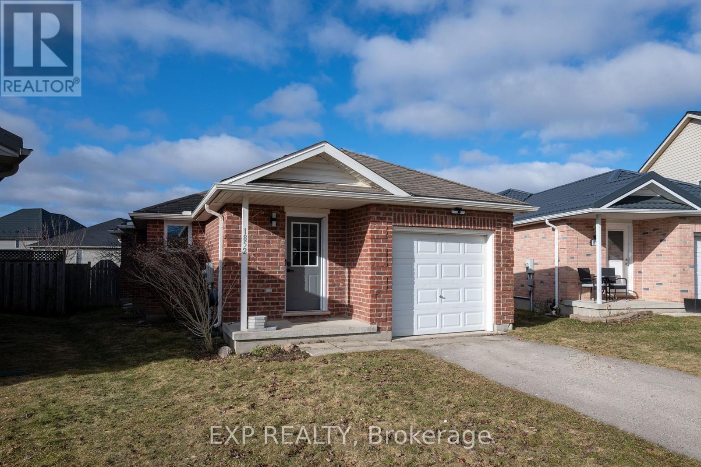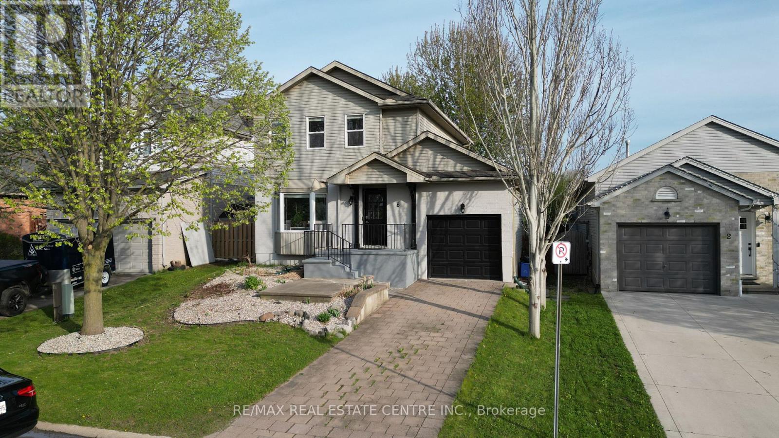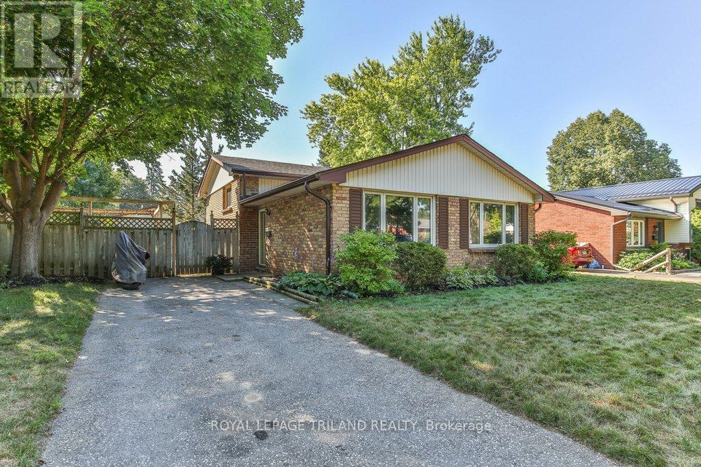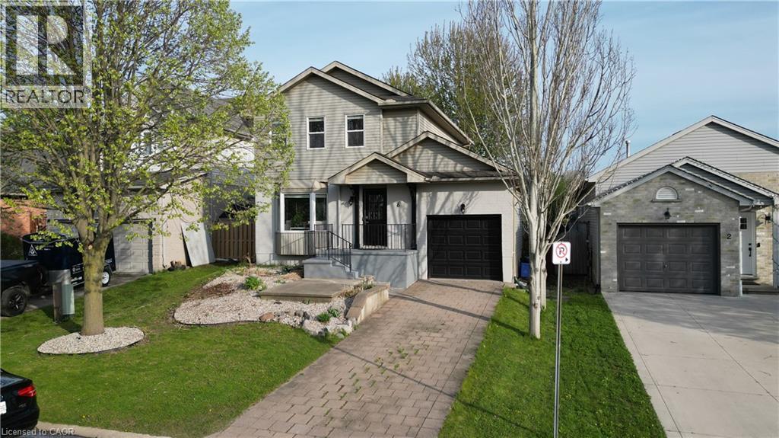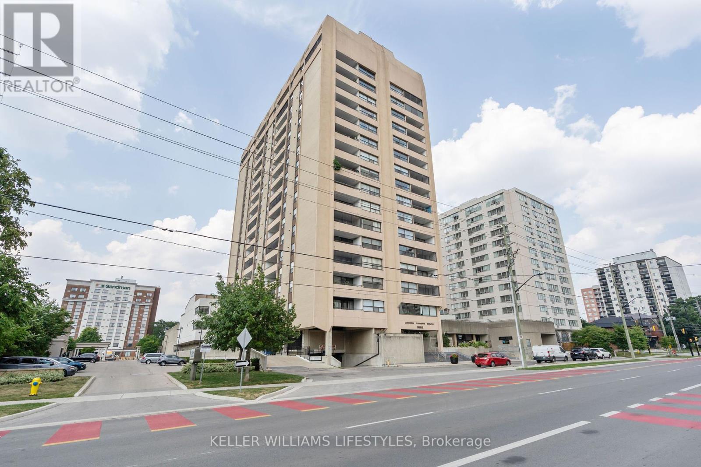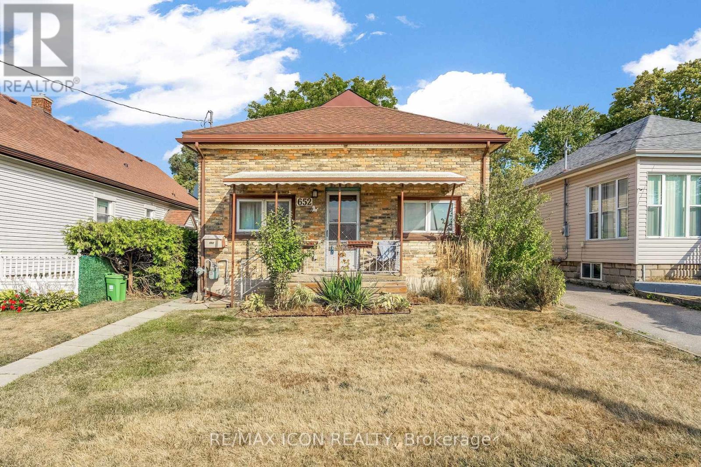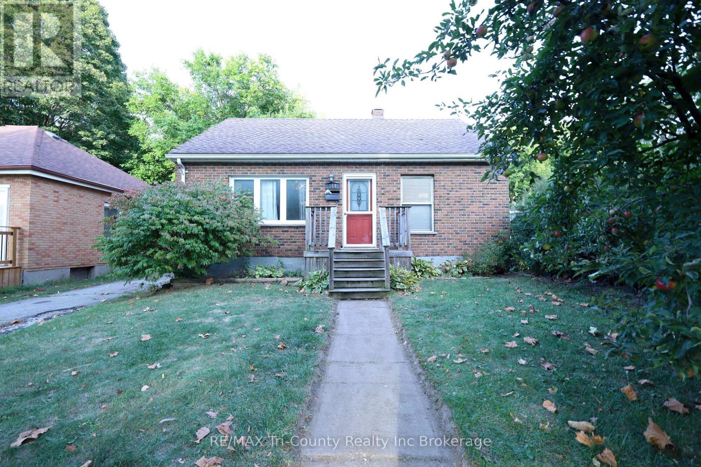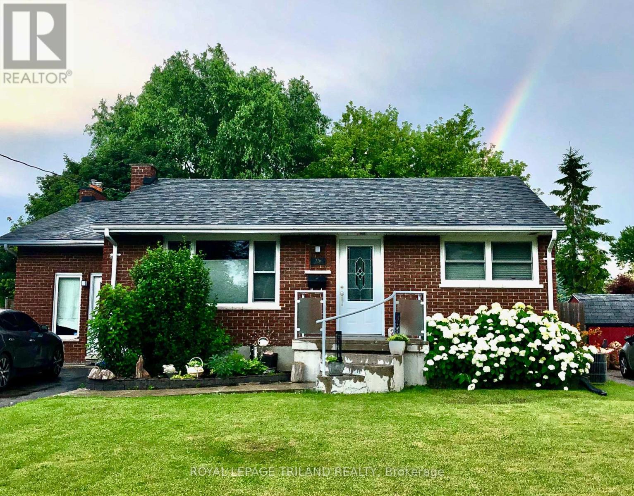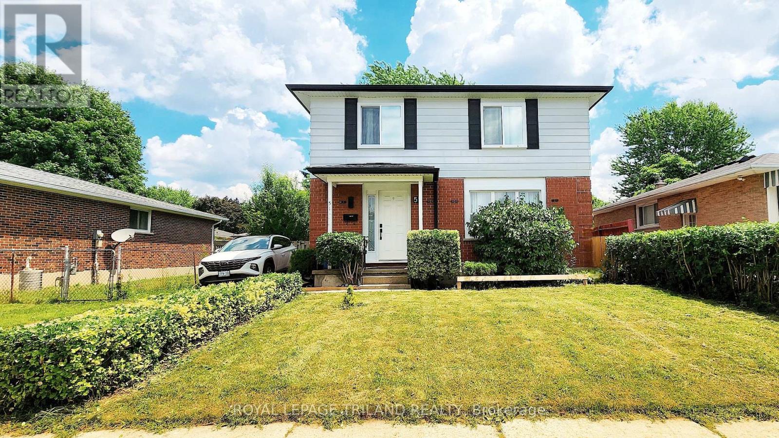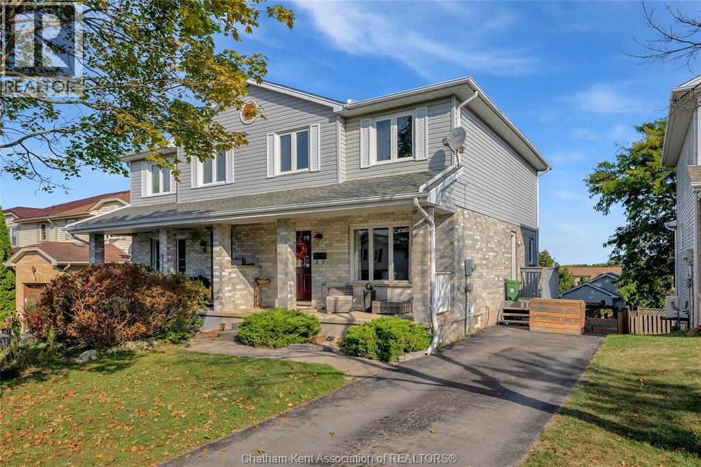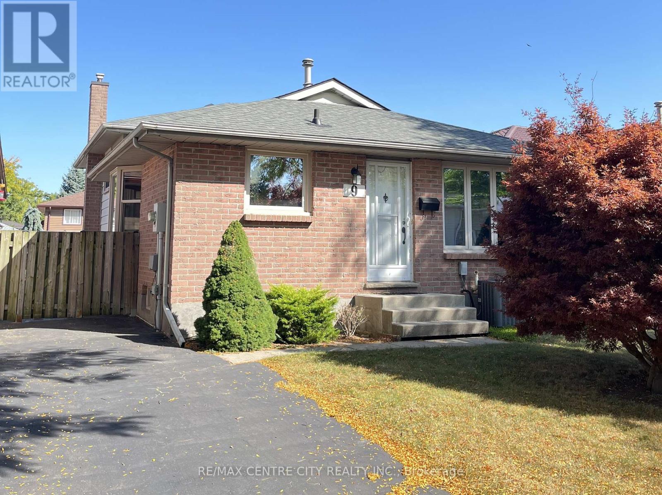
Highlights
Description
- Time on Housefulnew 10 hours
- Property typeSingle family
- Neighbourhood
- Median school Score
- Mortgage payment
This clean, well maintained four level back split is located in a sought after neighborhood. The open concept eat in kitchen overlooks the huge, bright family room with gas fireplace & 3 piece bath. The home features over sized bedrooms with double closets in primary bedroom. Professionally finished 4th level with guest or teenage retreat (currently used as guest bedroom). Upgrades include faux hardwood laminate floors (no carpet), hi-eff. furnace (96.6%) and A/C, roof shingles, steel exterior doors, aluminum facia, soffits & eaves, triple pane thermal windows and more! Sit and enjoy the warm weather on the 24x12 foot patio in the fully fenced rear yard with its manicured landscaping and garden shed. Come and view this home...YOU WON'T BE DISAPPOINTED !! (id:63267)
Home overview
- Cooling Central air conditioning
- Heat source Natural gas
- Heat type Forced air
- Sewer/ septic Sanitary sewer
- Fencing Fenced yard
- # parking spaces 2
- # full baths 2
- # total bathrooms 2.0
- # of above grade bedrooms 2
- Has fireplace (y/n) Yes
- Subdivision East i
- Lot desc Landscaped
- Lot size (acres) 0.0
- Listing # X12418759
- Property sub type Single family residence
- Status Active
- Bedroom 4.16m X 3.05m
Level: 2nd - Primary bedroom 4.73m X 4.03m
Level: 2nd - Bathroom 3.05m X 1.53m
Level: 2nd - Bathroom 1.83m X 1.76m
Level: 3rd - Family room 6.71m X 5.34m
Level: 3rd - Laundry 3.93m X 2.2m
Level: Lower - Den 4.19m X 2.75m
Level: Lower - Dining room 3.25m X 2.44m
Level: Main - Kitchen 2.9m X 2.8m
Level: Main - Living room 5.33m X 2.98m
Level: Main
- Listing source url Https://www.realtor.ca/real-estate/28895345/9-speight-crescent-london-east-east-i-east-i
- Listing type identifier Idx

$-1,397
/ Month

