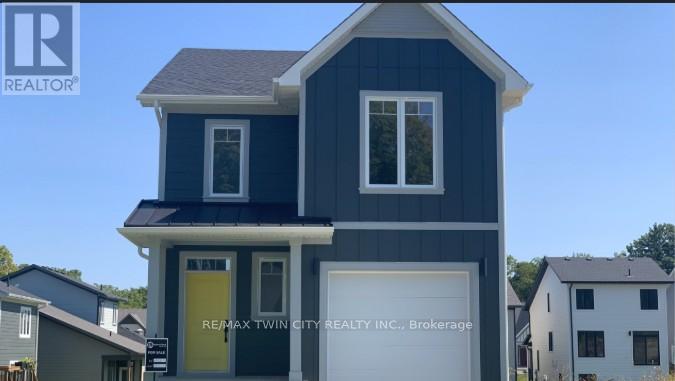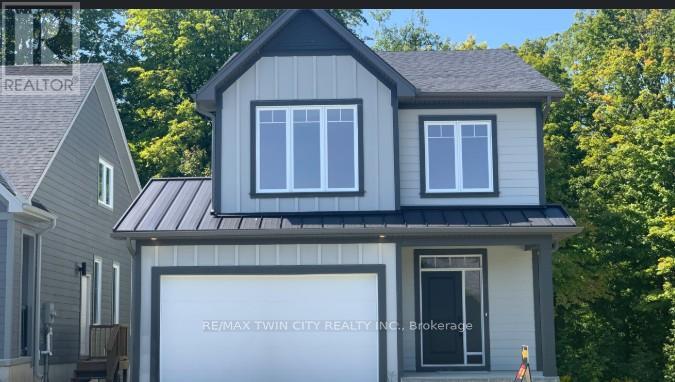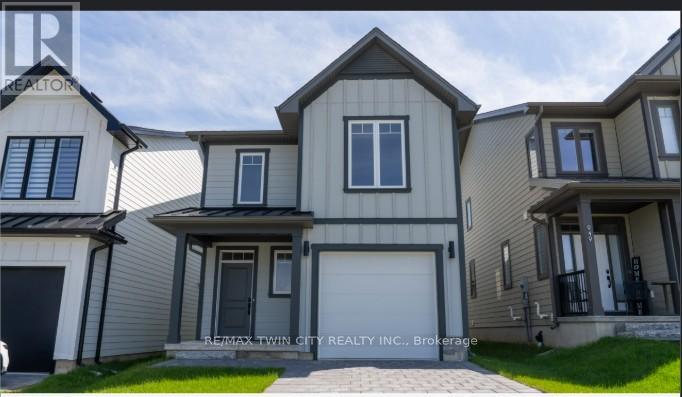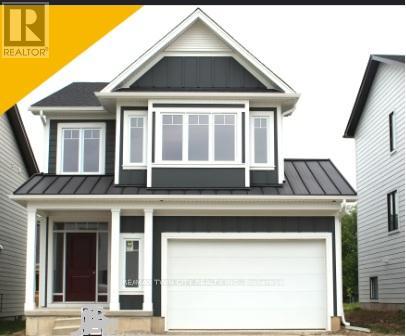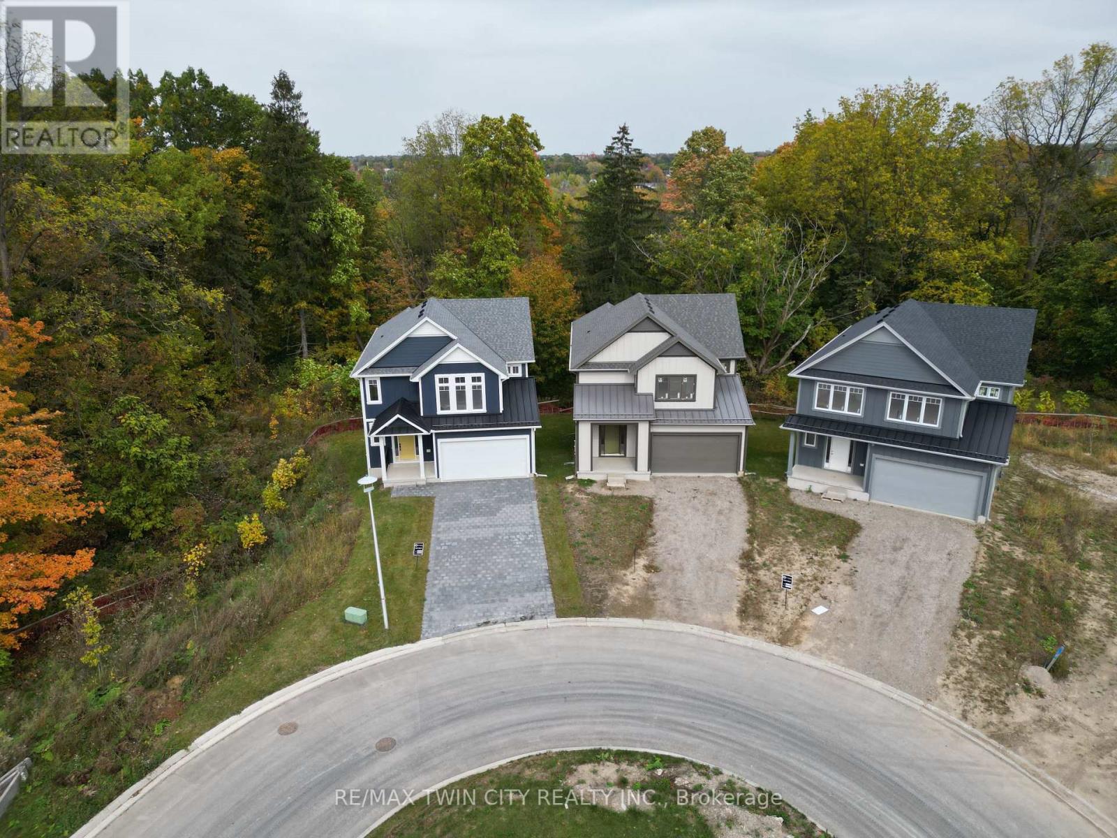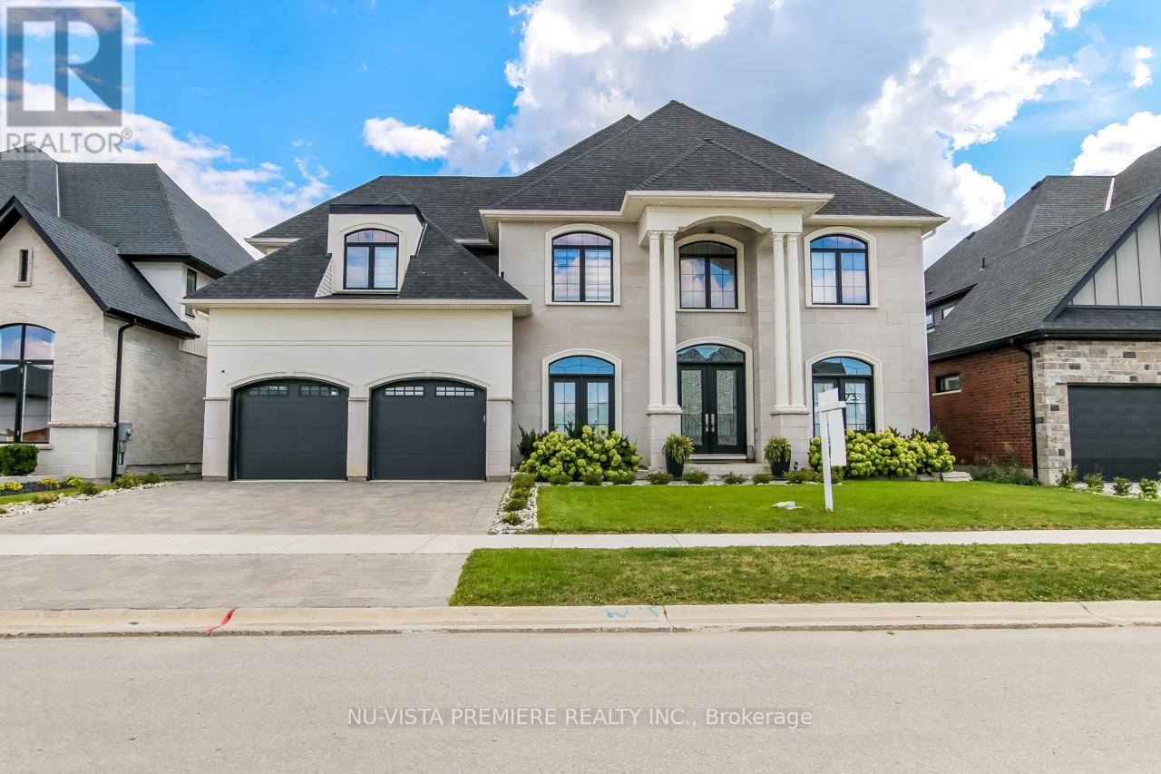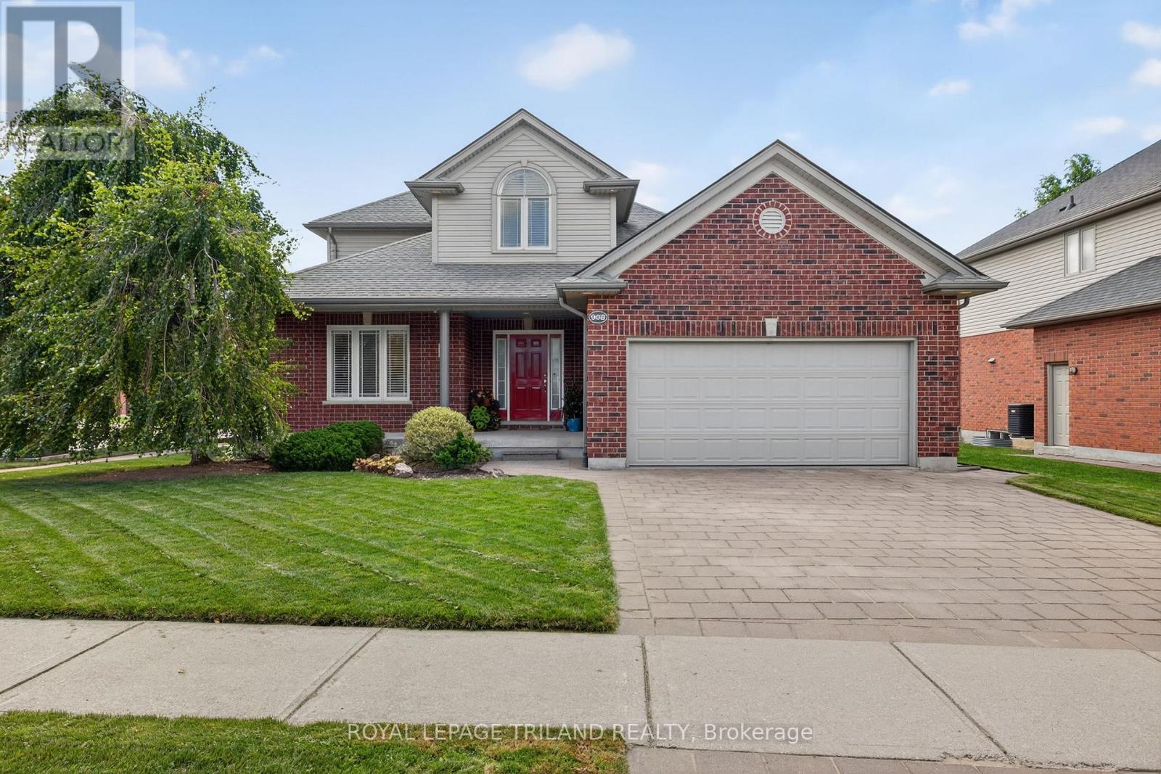
Highlights
Description
- Time on Housefulnew 3 days
- Property typeSingle family
- Median school Score
- Mortgage payment
Expect the unexpected. 908 Collins Drive offers the perfect blend of comfort, quality, functionality and style in this immaculate bungaloft, built in 2005 by Pine Tree Homes in the Oaks of Westmount. Lovingly cared for by the same owners since 2007, this home's exceptional design and layout will be music to your ears.Spacious and airy, the bright, inviting great room welcomes you with 16-ft ceilings, gas fireplace, and windows that flood the space with natural light. At night watch the flight path of the moon as it travels across the sky. The main floor primary bedroom features a tray ceiling and five-piece ensuite with heated floors and walk-in closet. The open-concept kitchen is perfect for cooking or entertaining, with ample counter space, storage, and gas range. A main floor den makes an ideal home office or study, while main floor laundry adds everyday ease and convenient access to the double garage.Upstairs, a loft overlooks the great room, with two spacious bedrooms and a full bath. The fully finished basement (2020) offers even more versatility, with a fourth bedroom, additional bathroom, and abundant storage.The basement is full of light, with large windows, tall ceilings, and an open-concept layout customizable to your needs. Enjoy the outdoors with a covered front porch, partially fenced yard, sundeck, and lush perennial gardens providing spaces for relaxation, entertaining, and family fun. Shingles (2017). Set in a family-friendly neighbourhood, this home provides easy access to public transportation, school bus, shopping, dining, grocery stores, schools, parks, and recreational centres. Close to the 401 and minutes to Byron/Boler Mountain. An ideal choice for families, for those seeking convenient one-floor living, or young professionals looking for space to grow. (id:63267)
Home overview
- Cooling Central air conditioning
- Heat source Natural gas
- Heat type Forced air
- Sewer/ septic Sanitary sewer
- # total stories 2
- # parking spaces 4
- Has garage (y/n) Yes
- # full baths 3
- # half baths 1
- # total bathrooms 4.0
- # of above grade bedrooms 4
- Flooring Tile, hardwood
- Has fireplace (y/n) Yes
- Subdivision South l
- Directions 1905345
- Lot desc Landscaped
- Lot size (acres) 0.0
- Listing # X12374106
- Property sub type Single family residence
- Status Active
- 2nd bedroom 3.68m X 3.49m
Level: 2nd - 3rd bedroom 3.51m X 3.1m
Level: 2nd - Bathroom 2.43m X 1.58m
Level: 2nd - Family room 2.65m X 3.99m
Level: 2nd - Workshop 3.61m X 7.23m
Level: Basement - 4th bedroom 4.24m X 4.31m
Level: Basement - Recreational room / games room 3.56m X 7.73m
Level: Basement - Recreational room / games room 4.27m X 10.08m
Level: Basement - Cold room 6.54m X 2.65m
Level: Basement - Bathroom 3.21m X 1.8m
Level: Basement - Foyer 3.13m X 1.43m
Level: Main - Living room 4.25m X 6.18m
Level: Main - Bathroom 1.83m X 1.62m
Level: Main - Primary bedroom 4.4m X 4.58m
Level: Main - Den 3.7m X 3.47m
Level: Main - Bathroom 3.37m X 3.73m
Level: Main - Kitchen 3.81m X 4.5m
Level: Main - Dining room 3.82m X 3.93m
Level: Main - Laundry 2.31m X 2.35m
Level: Main - Eating area 3.84m X 4.08m
Level: Main
- Listing source url Https://www.realtor.ca/real-estate/28798680/908-collins-drive-london-south-south-l-south-l
- Listing type identifier Idx

$-2,373
/ Month




