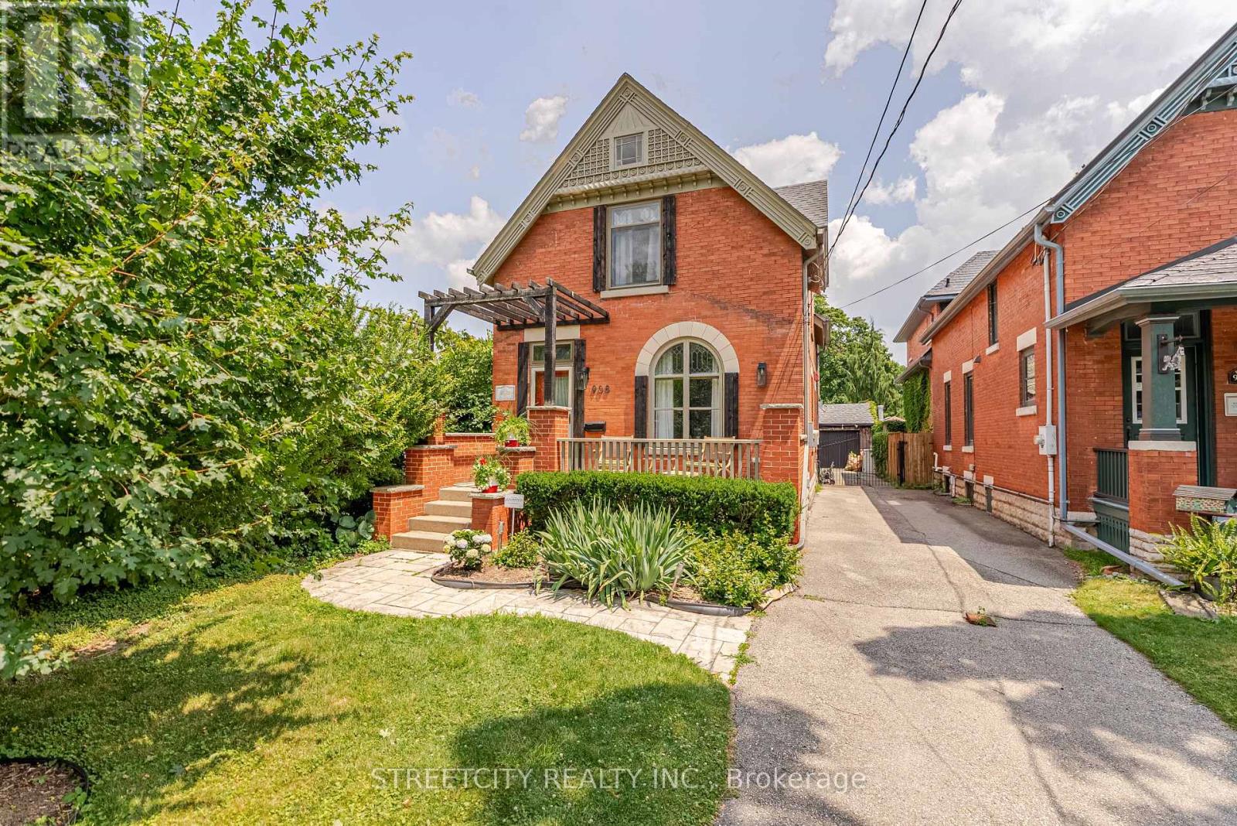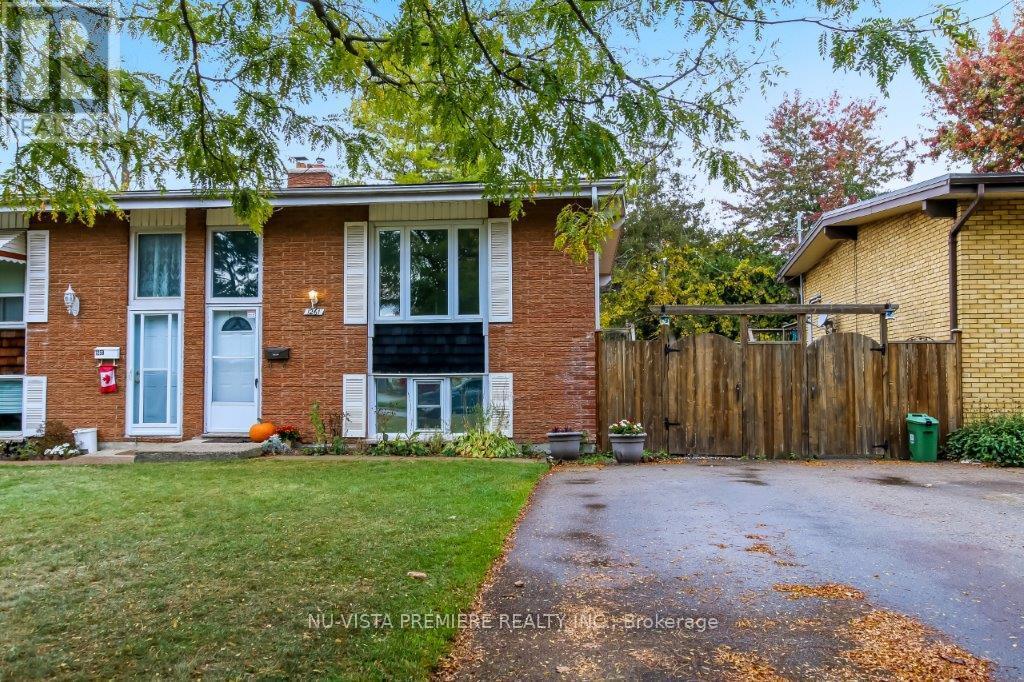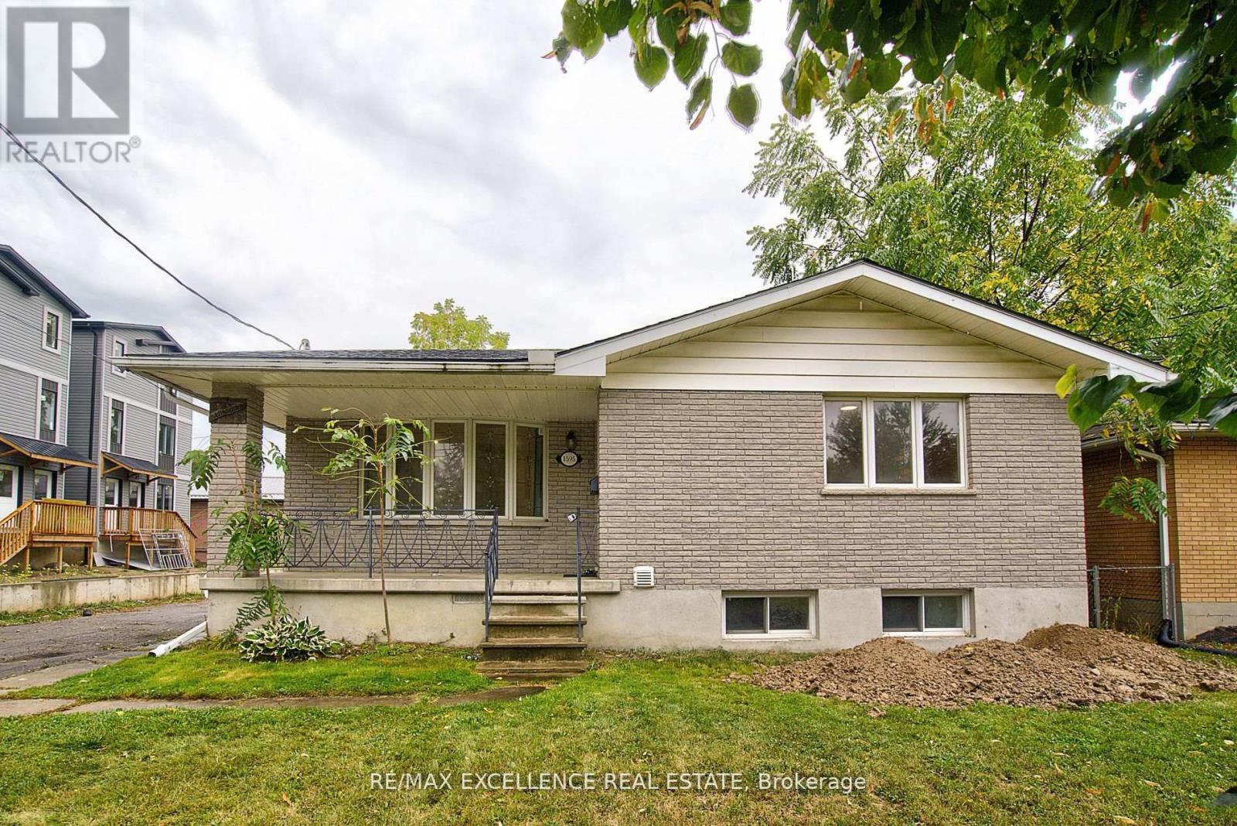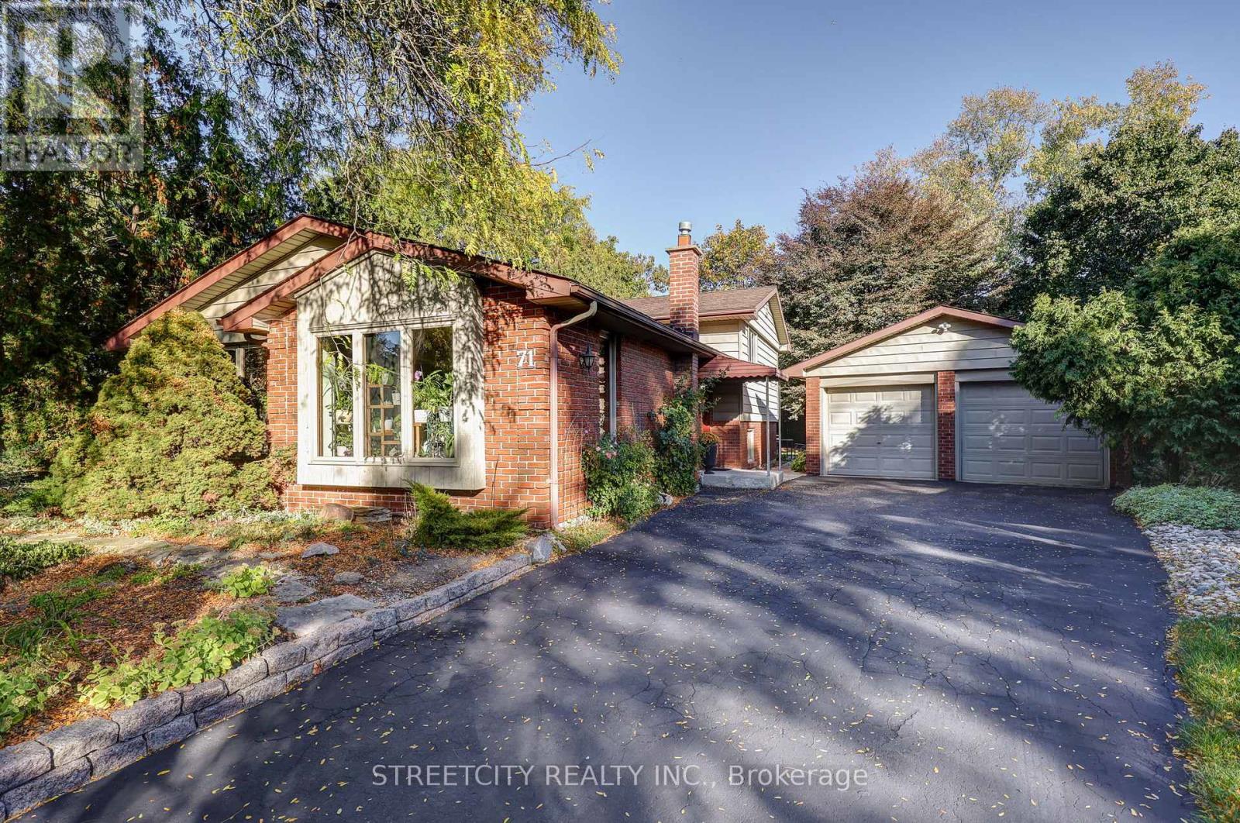- Houseful
- ON
- London
- North London
- 908 Maitland St

Highlights
Description
- Time on Houseful42 days
- Property typeSingle family
- Neighbourhood
- Median school Score
- Mortgage payment
This charming Old North gem is sure to impress - featuring 3 bedrooms, 2 bath and an inground POOL. Located in an area known for its rich history and walkable lifestyle, this home balances character with convenience. You're just steps to excellent schools, close to Western University, University Hospital and minutes from all that downtown has to offer. With mature landscaping, and a welcoming front porch enhanced by a pergola, this home offers instant curb appeal. Step inside to find a carpet free, bright and functional layout with tasteful upgrades throughout. The main floor offers an inviting living room, dining room, kitchen, family room & 2 pc bath. The eat-in kitchen features ample cabinet space, quartz countertops and updated tile flooring ('22), while the family room showcases a stylish accent wall, a beverage centre perfect for entertaining, and LVP flooring which continues into the bathroom for a cohesive look (all '24). Patio doors from the family room open directly onto the deck, perfect for seamless indoor-outdoor living. Upstairs you'll find 3 spacious bedrooms, hardwood flooring and a beautiful fully renovated 4 pc bath ('21). Enjoy the versatile bonus room off the primary bedroom that is currently used as a dressing room but easily adaptable as a nursery, office or cozy reading nook. You'll love the abundant closet and storage space throughout - an uncommon bonus in a home of this era! The lower level offers additional storage, laundry, and a head start if you choose to finish the space. Enjoy a private backyard with a pool, gas BBQ hookup on the deck, and plenty of parking with a double garage and extended driveway. Additional upgrades include: Washer & Dishwasher ('25), SumpPump ('25), Pool filter ('24), fresh painting in select rooms ('23), Pergola, all front exterior shutters & trim ('22), A/C ('21), Roof ('17). (id:63267)
Home overview
- Cooling Central air conditioning
- Heat source Natural gas
- Heat type Forced air
- Has pool (y/n) Yes
- Sewer/ septic Sanitary sewer
- # total stories 2
- Fencing Fenced yard
- # parking spaces 8
- Has garage (y/n) Yes
- # full baths 1
- # half baths 1
- # total bathrooms 2.0
- # of above grade bedrooms 3
- Has fireplace (y/n) Yes
- Subdivision East b
- Directions 2226233
- Lot desc Landscaped
- Lot size (acres) 0.0
- Listing # X12390877
- Property sub type Single family residence
- Status Active
- Other 5.46m X 3.48m
Level: Lower - Utility 5.46m X 2.91m
Level: Lower - Dining room 3.64m X 2.74m
Level: Main - Family room 5.84m X 3.55m
Level: Main - Kitchen 3.26m X 2.53m
Level: Main - Foyer 2.1m X 1.5m
Level: Main - Bathroom Measurements not available
Level: Main - Living room 4.57m X 3.64m
Level: Main - Kitchen 3.31m X 3.26m
Level: Main - 2nd bedroom 3.92m X 3.55m
Level: Upper - Bedroom 3.68m X 3.55m
Level: Upper - 3rd bedroom 3.42m X 3.1m
Level: Upper - Bathroom Measurements not available
Level: Upper - Primary bedroom 5.11m X 3.11m
Level: Upper
- Listing source url Https://www.realtor.ca/real-estate/28834697/908-maitland-street-london-east-east-b-east-b
- Listing type identifier Idx

$-2,080
/ Month












