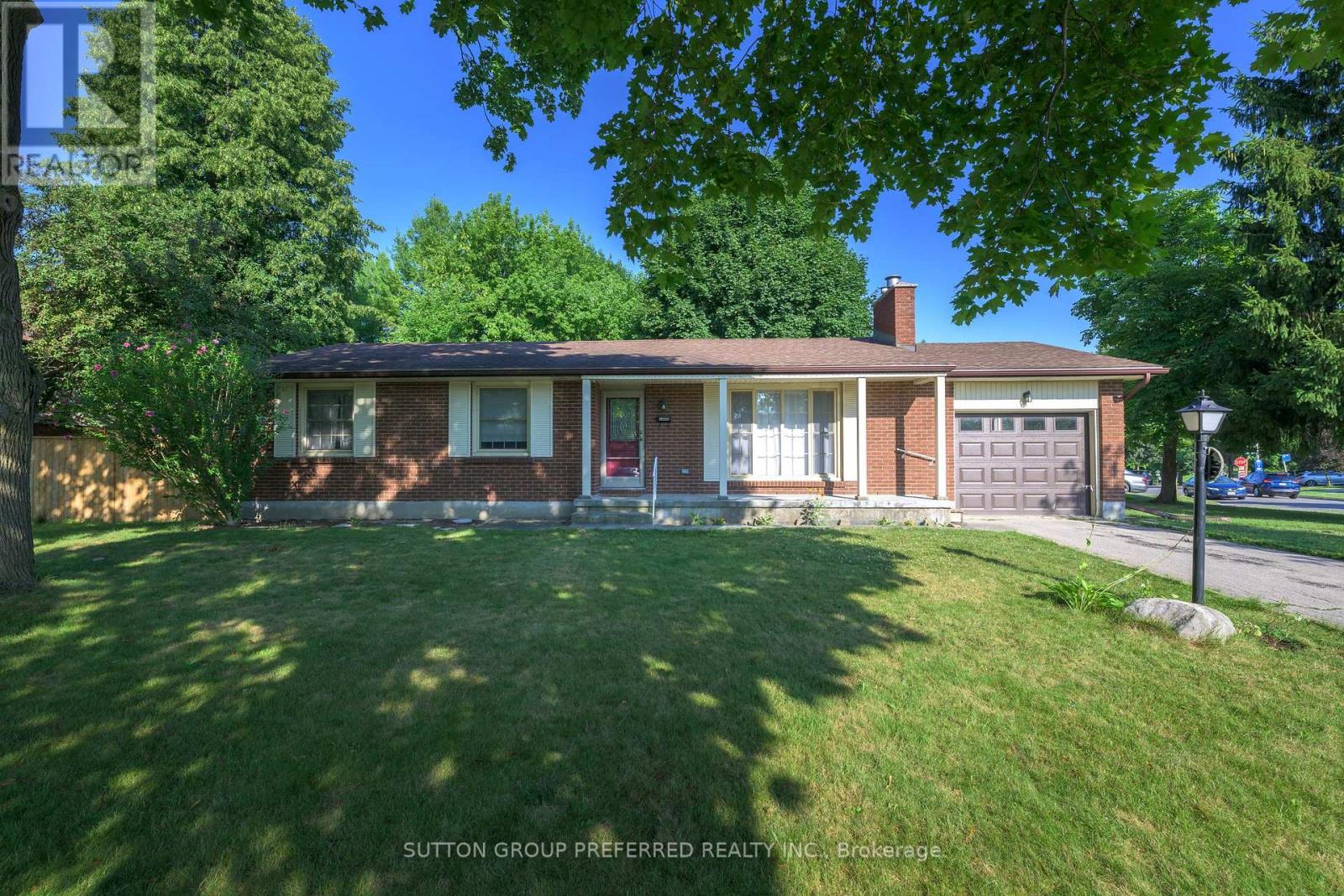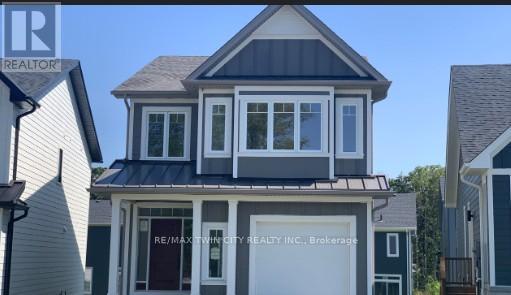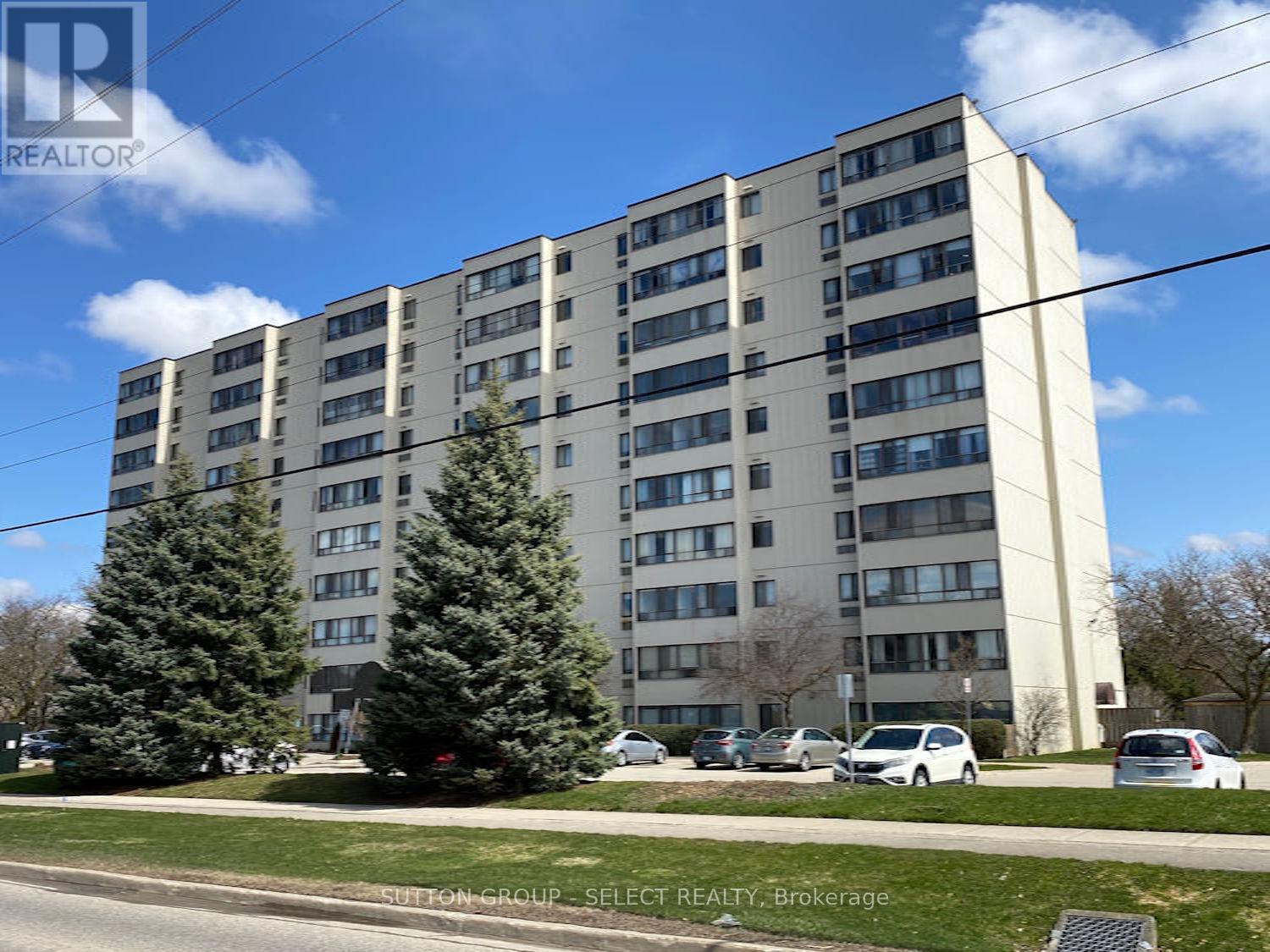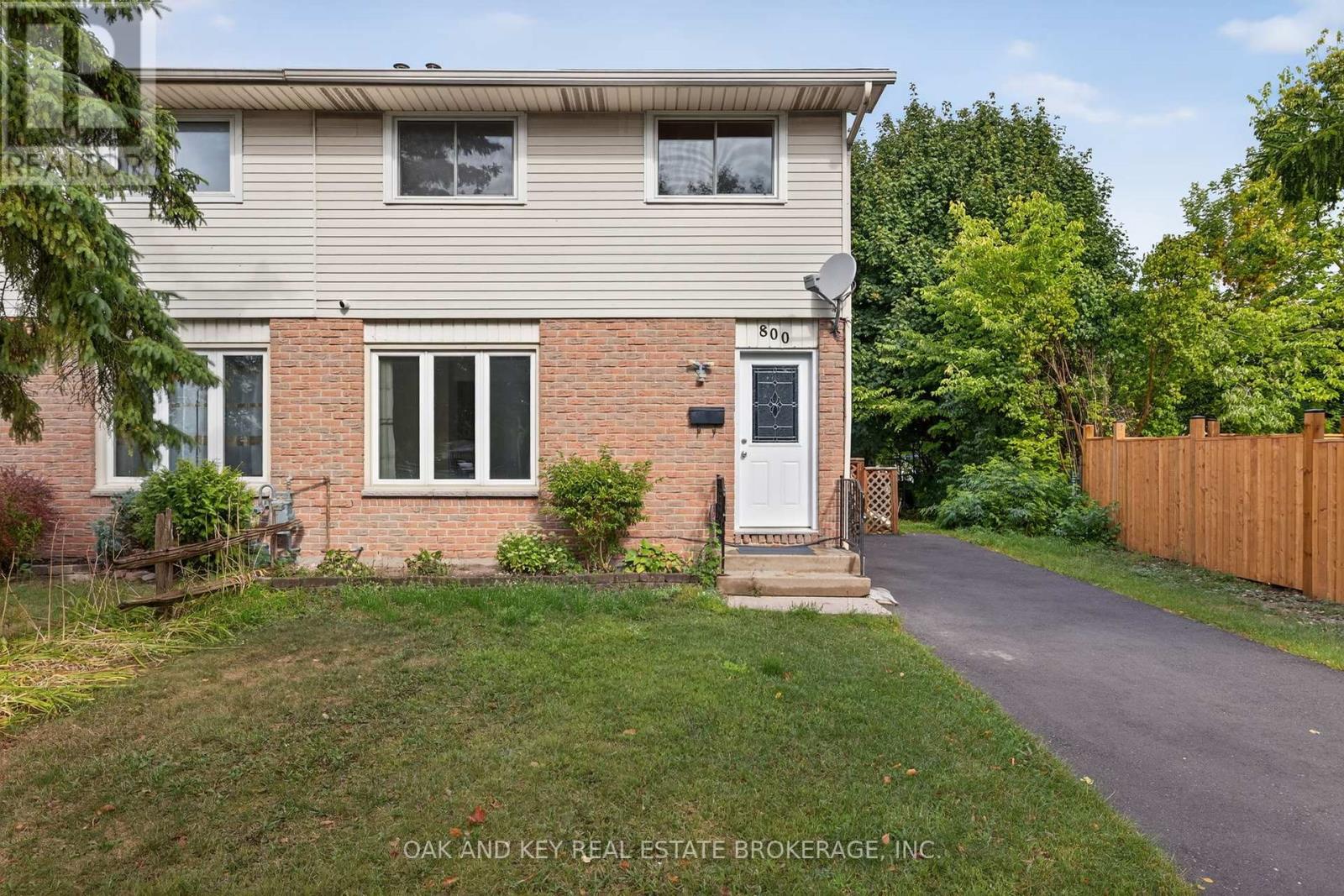
Highlights
Description
- Time on Houseful37 days
- Property typeSingle family
- StyleBungalow
- Neighbourhood
- Median school Score
- Mortgage payment
House faces Chapple Hill. Well maintained brick bungalow with attached garage. 3 bedrooms and over 1200 square feet on the main level. Situated in a desirable neighbourhood and located just a short drive to all major amenities. Public Elementary School just around the corner. Updates completed over the years include vinyl windows, new front door and storm door, roof shingles, main bath, furnace, flooring, paint, outlets/switches, most light fixtures and fence. Main floor offers an Eat-in kitchen and separate dining room. Sunny living room with large window and cozy gas fireplace. Finished lower level with large family room, large laundry room, ample storage and potential. Fenced, private yard with deck and shed. Full lot size details: 56.14 ft x 108.71 ft x 83.19 ft x 120.30 ft (id:55581)
Home overview
- Cooling Central air conditioning
- Heat source Natural gas
- Heat type Forced air
- Sewer/ septic Sanitary sewer
- # total stories 1
- # parking spaces 3
- Has garage (y/n) Yes
- # full baths 1
- # total bathrooms 1.0
- # of above grade bedrooms 4
- Has fireplace (y/n) Yes
- Subdivision North f
- Lot size (acres) 0.0
- Listing # X12314991
- Property sub type Single family residence
- Status Active
- Laundry 6.6m X 3.25m
Level: Basement - Family room 6.1m X 7.39m
Level: Basement - Bedroom 3.12m X 2.26m
Level: Basement - Other 1.98m X 3.43m
Level: Basement - 3rd bedroom 2.79m X 3.4m
Level: Main - Living room 5.38m X 3.84m
Level: Main - Primary bedroom 3.4m X 3.71m
Level: Main - Dining room 3.35m X 3.05m
Level: Main - 2nd bedroom 3.45m X 3m
Level: Main - Kitchen 3.35m X 3.66m
Level: Main
- Listing source url Https://www.realtor.ca/real-estate/28669413/91-blackacres-boulevard-london-north-north-f-north-f
- Listing type identifier Idx

$-1,760
/ Month












