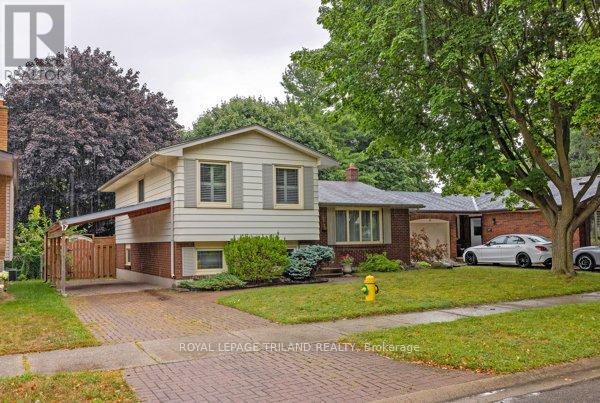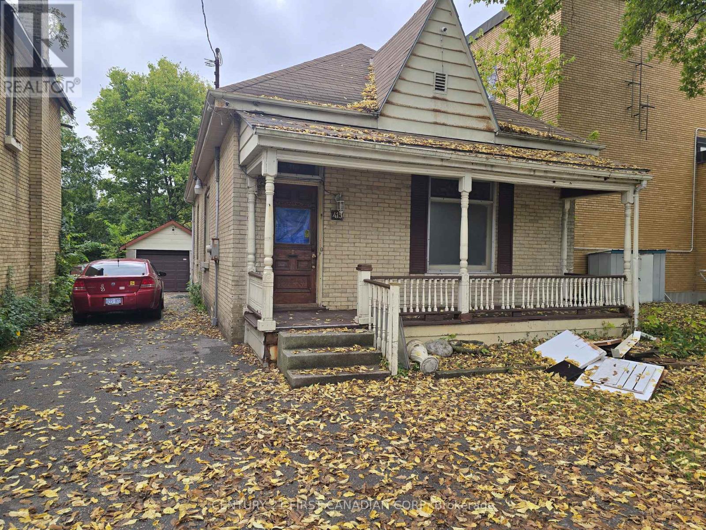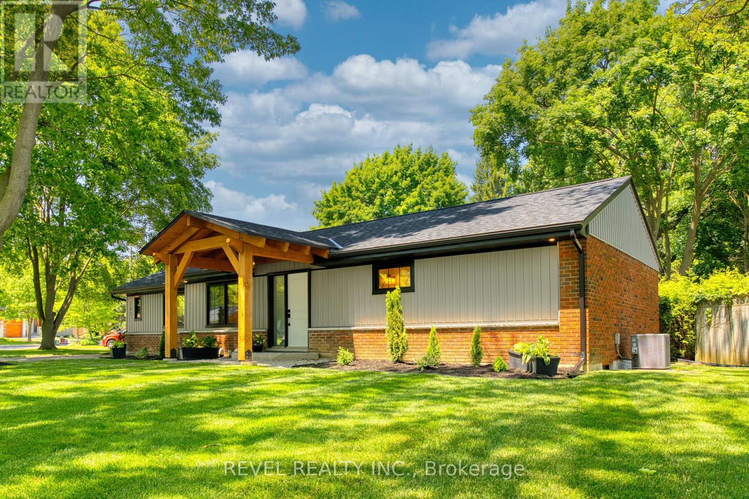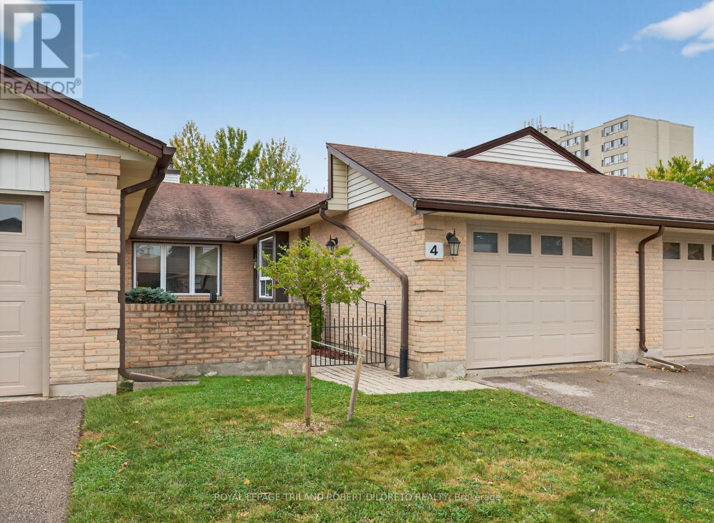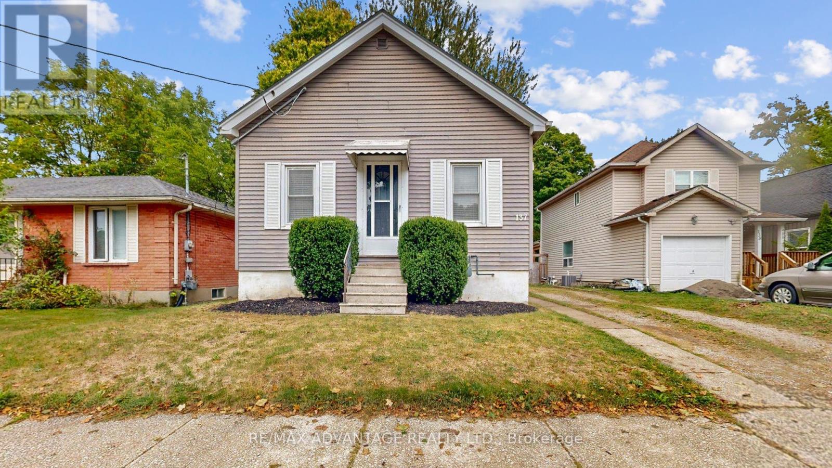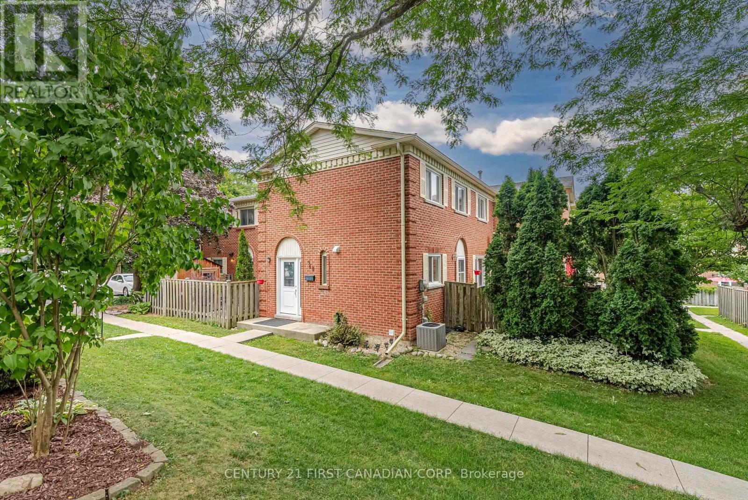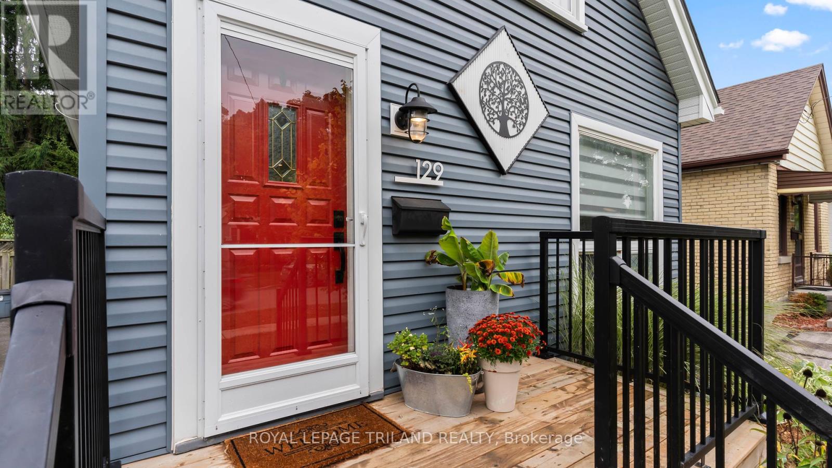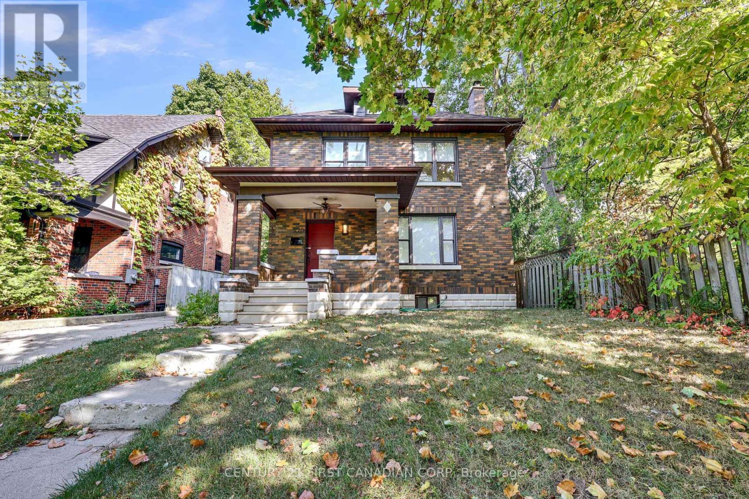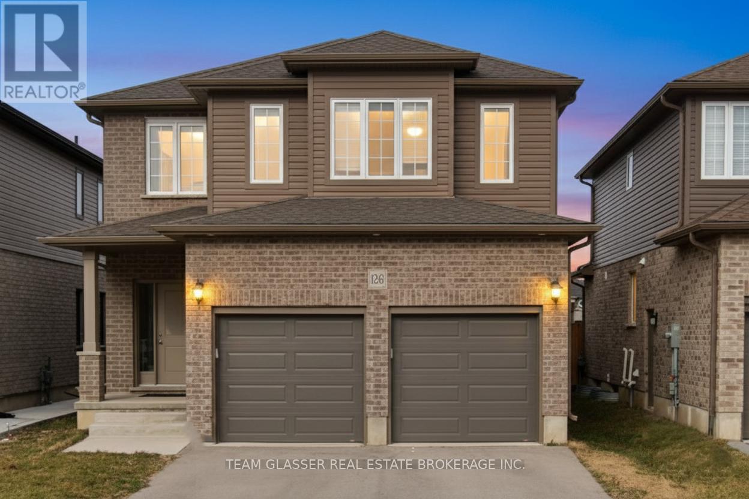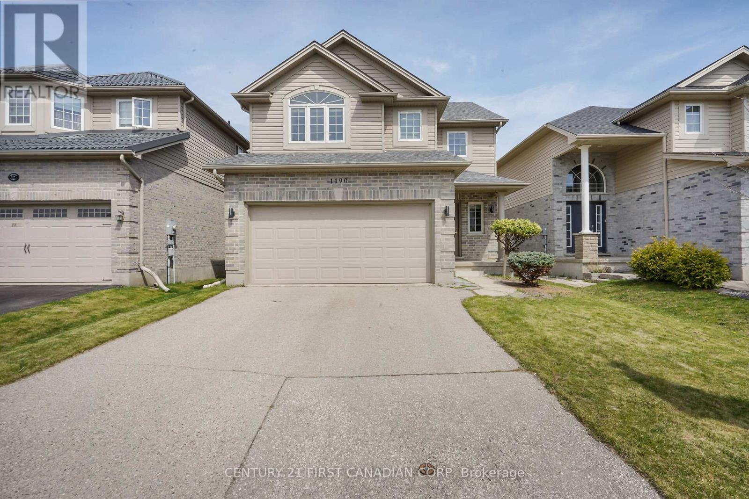- Houseful
- ON
- London
- Fox Hollow
- 919 Foxcreek Rd
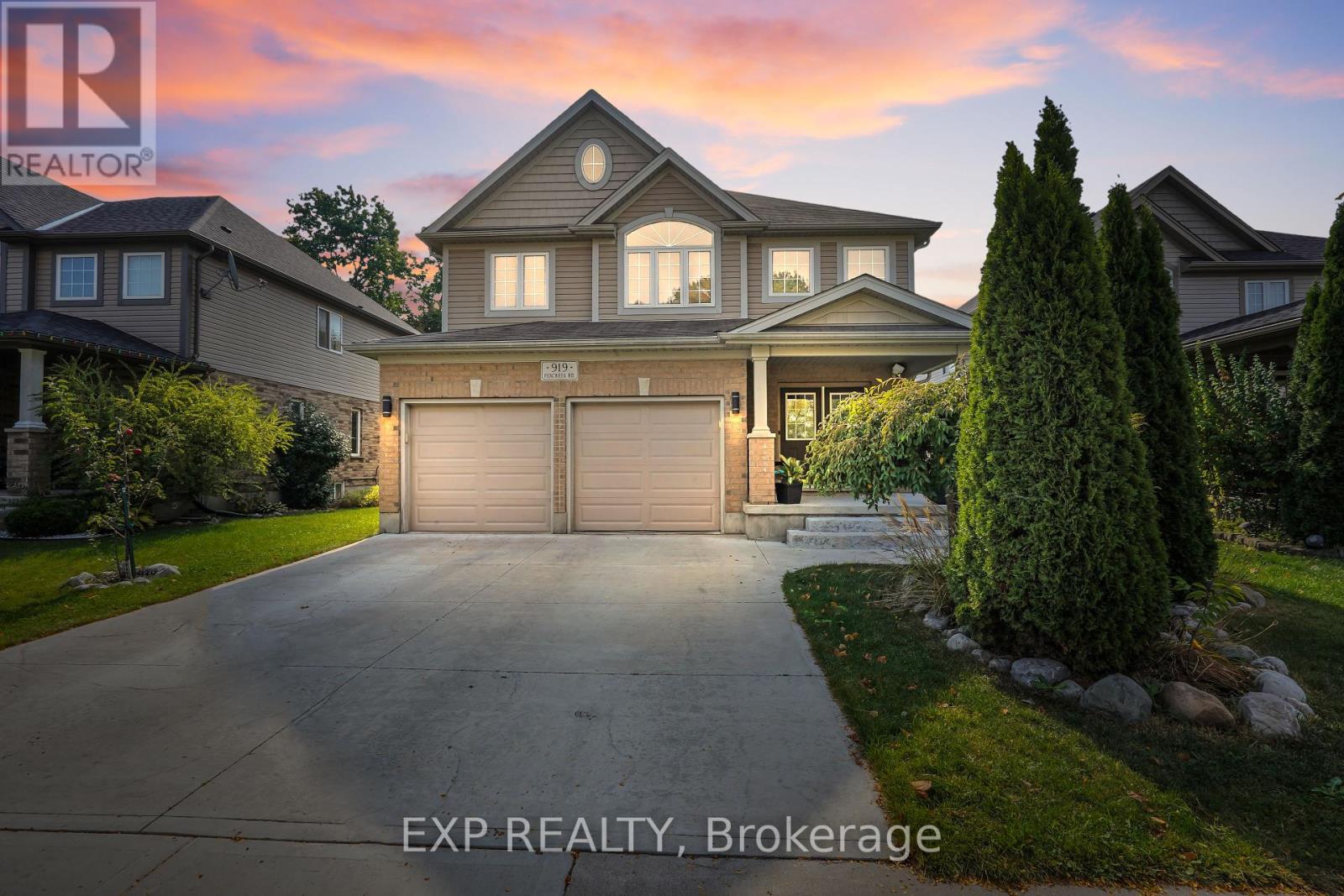
Highlights
Description
- Time on Housefulnew 3 hours
- Property typeSingle family
- Neighbourhood
- Median school Score
- Mortgage payment
Welcome to this beautiful 3+2 bedroom family home in sought after neighbourhood. The main floor features an open-concept layout with hardwood & tile floors throughout. A bright kitchen showcasing granite counters, stainless appliances, backsplash, & an oversized island. The adjoining eating area & family room with a feature wall, built-in electric fireplace, & large windows overlooking backyard & creates a warm, inviting space for everyday living & entertaining. Convenient main floor laundry with appliances included. Hardwood staircase leads to a versatile loft that provides additional living space, ideal for a home office, lounge, or playroom. The spacious primary bedroom retreat boasts 2 walk-in closets, big windows & an ensuite with soaker tub, tiled shower, and large vanity. Two additional good size bedrooms share a stylish 4 piece main bath. The fully finished lower level expands your options with a large rec room, custom bar area, media zone, 2 guest bedrooms, office/gym, & a sleek 3-piece bath. Newer flooring throughout lower level. Step outside to your private backyard oasis with a deck, newer concrete patio, & a newer heated in-ground Hayward salt water swimming pool surrounded by lounge areas perfect for summer gatherings & relaxation. A double garage & wide concrete driveway provide ample parking. Located in a family-friendly neighbourhood close to schools, parks, & shopping, this move-in ready home truly checks all the boxes & is priced to sell. (id:63267)
Home overview
- Cooling Central air conditioning
- Heat source Natural gas
- Heat type Forced air
- Has pool (y/n) Yes
- Sewer/ septic Sanitary sewer
- # total stories 2
- Fencing Fenced yard
- # parking spaces 4
- Has garage (y/n) Yes
- # full baths 3
- # half baths 1
- # total bathrooms 4.0
- # of above grade bedrooms 5
- Flooring Hardwood, tile
- Has fireplace (y/n) Yes
- Subdivision North s
- Directions 1387715
- Lot desc Landscaped
- Lot size (acres) 0.0
- Listing # X12426281
- Property sub type Single family residence
- Status Active
- Bedroom 3.45m X 3.2m
Level: 2nd - Primary bedroom 5.89m X 4.72m
Level: 2nd - Other 3.3m X 3.53m
Level: 2nd - Bedroom 4.39m X 3.2m
Level: 2nd - Exercise room 3.07m X 2.61m
Level: Lower - Bedroom 4.29m X 2.84m
Level: Lower - Utility 4.36m X 3.55m
Level: Lower - Family room 8m X 6.17m
Level: Lower - Bedroom 4.47m X 2.81m
Level: Lower - Great room 6.42m X 4.64m
Level: Main - Dining room 6.14m X 4.8m
Level: Main - Kitchen 6.17m X 4.54m
Level: Main - Laundry 2.74m X 3.45m
Level: Main
- Listing source url Https://www.realtor.ca/real-estate/28911950/919-foxcreek-road-london-north-north-s-north-s
- Listing type identifier Idx

$-2,800
/ Month

