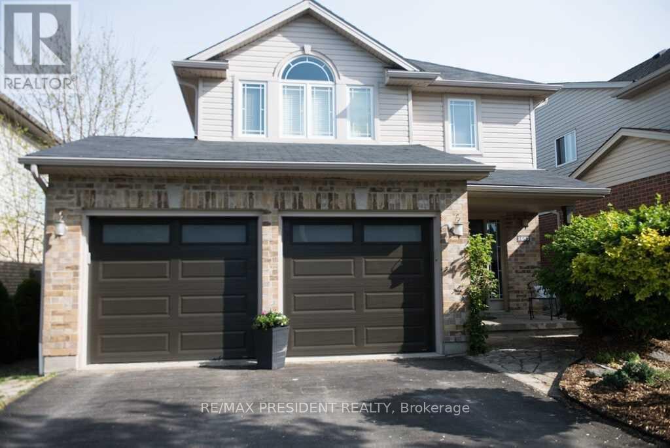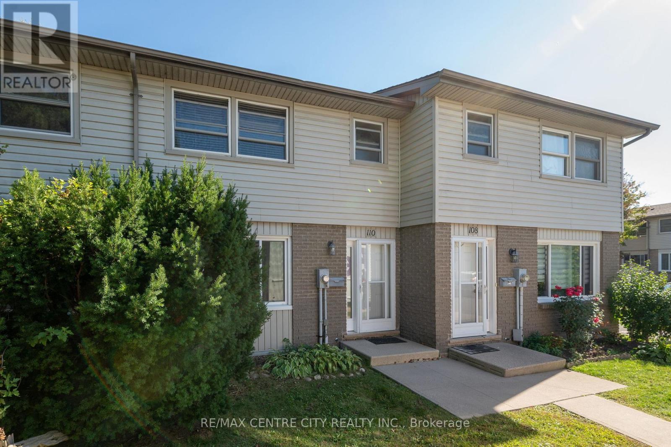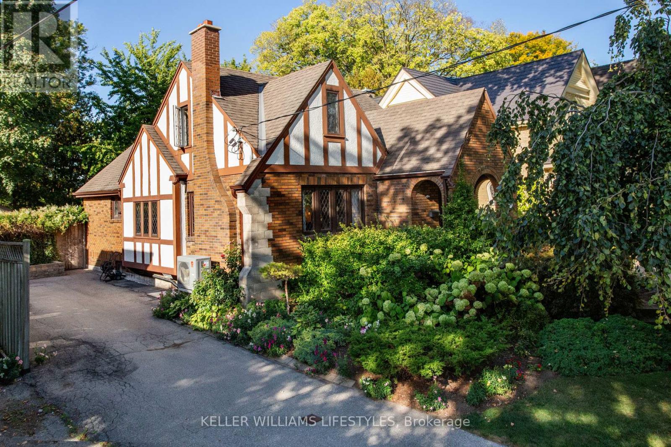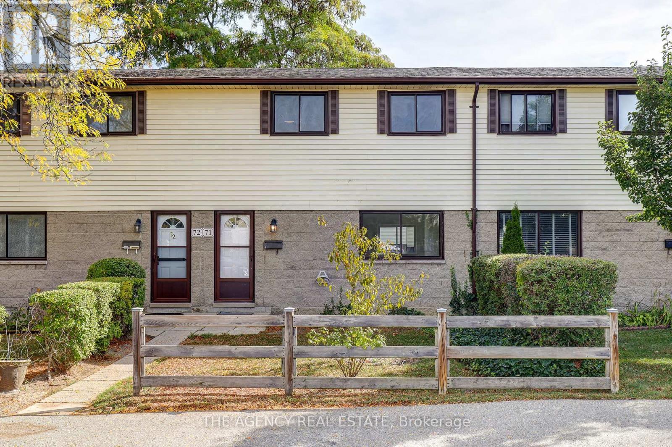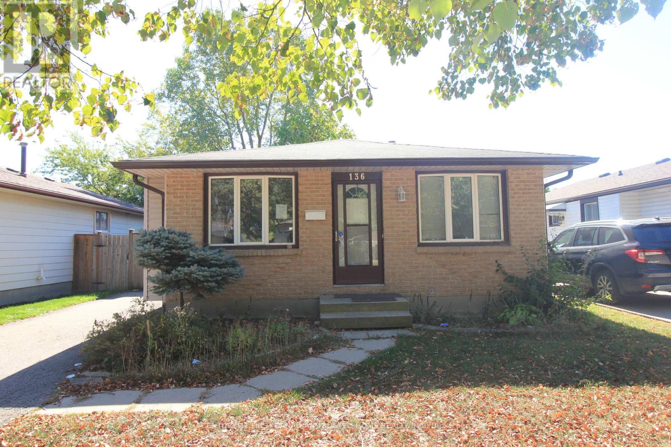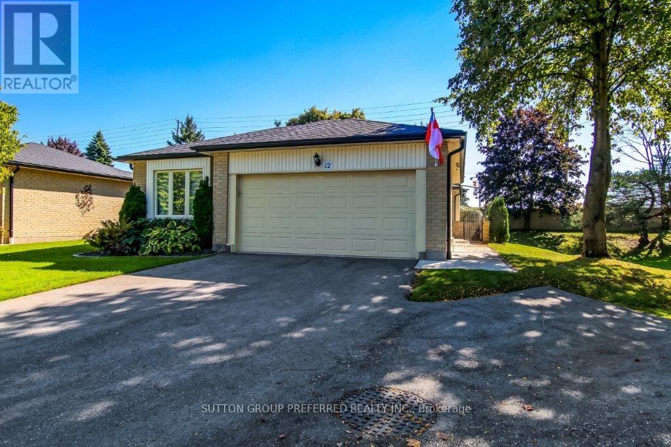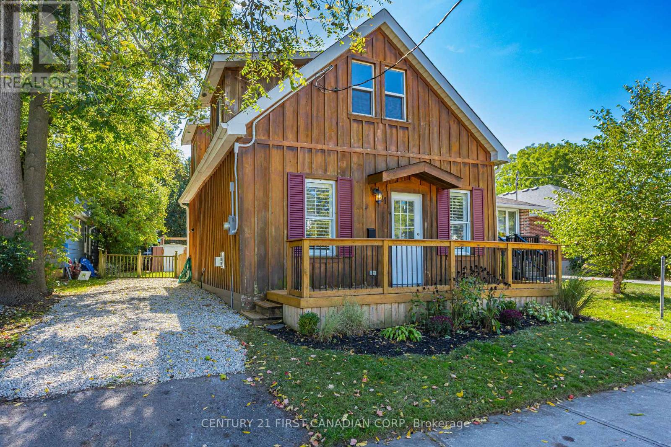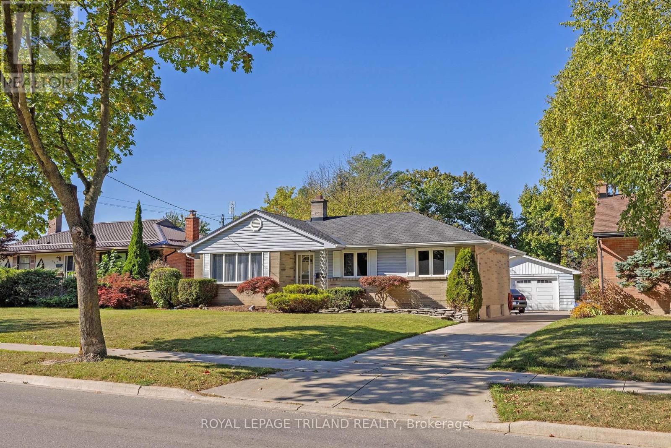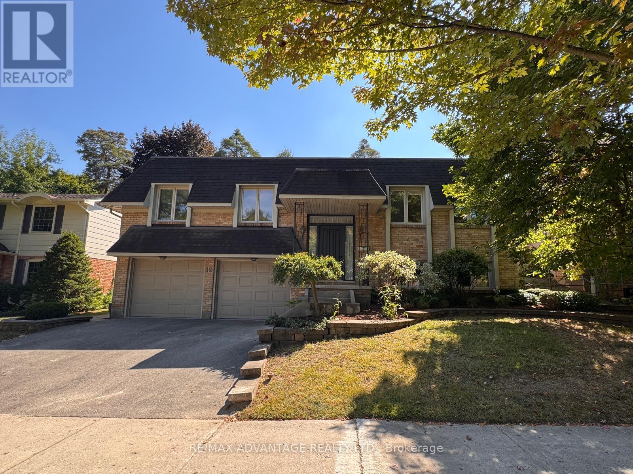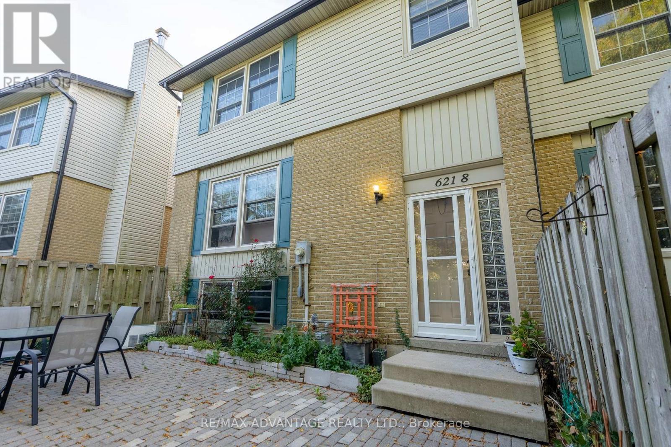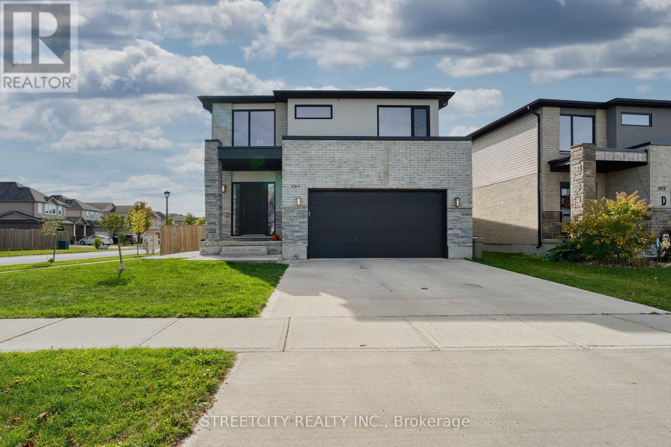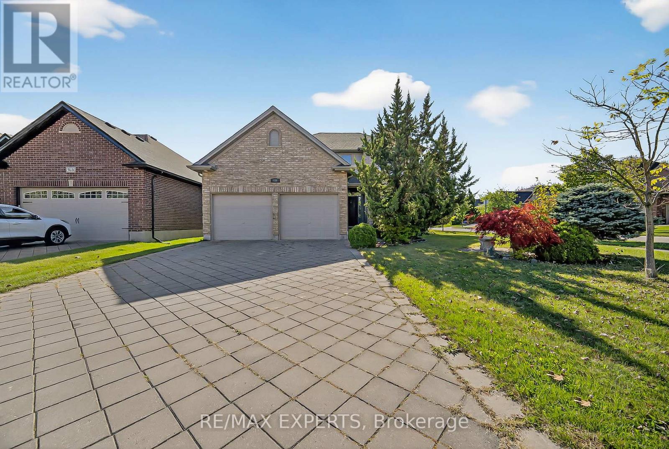
Highlights
Description
- Time on Housefulnew 17 hours
- Property typeSingle family
- Median school Score
- Mortgage payment
Welcome to 936 Talisman Cres, a beautifully renovated 4 bedroom, 3 bathroom family home perfectly situated on a quiet corner lot in desirable South London. This move-in-ready residence features a double car garage, freshly painted, pot lights throughout the main floor, a modern kitchen with quartz countertops, a stylish backsplash, stainless steel appliances, and a spacious deck perfect for morning coffee or entertaining guests. Beautiful layout of living room, family room, and dining area with a stylish chandelier showcase hardwood floors and a cozy fireplace, plus enjoy your morning in the sunny breakfast nook, creating a warm and inviting space for family gatherings and entertaining. A convenient powder room for guests and a laundry room with a sink provide easy access from the garage to the main floor. The second floor offers 4 spacious bedrooms, including a primary suite with a 5-piece ensuite, updated countertops with a double sink, and a walk-in closet. Step outside to your private backyard oasis, with a luxurious swim spa, storage shed, and ample space for BBQs, entertaining, or simply relaxing. Located in a family-friendly neighbourhood close to parks, schools, public transit, shopping, and other amenities, with convenient highway access, this home perfectly combines comfort, style, and convenience. Book your showing today and make this home yours, start a beautiful new chapter of memories! (id:63267)
Home overview
- Cooling Central air conditioning
- Heat source Natural gas
- Heat type Forced air
- Sewer/ septic Sanitary sewer
- # total stories 2
- Fencing Fenced yard
- # parking spaces 6
- Has garage (y/n) Yes
- # full baths 2
- # half baths 1
- # total bathrooms 3.0
- # of above grade bedrooms 4
- Flooring Hardwood, tile
- Has fireplace (y/n) Yes
- Community features School bus
- Subdivision South l
- Lot desc Landscaped
- Lot size (acres) 0.0
- Listing # X12442273
- Property sub type Single family residence
- Status Active
- 4th bedroom 3.26m X 2.77m
Level: 2nd - Primary bedroom 3.53m X 5.79m
Level: 2nd - 3rd bedroom 3.1m X 4.05m
Level: 2nd - 2nd bedroom 3.38m X 3.65m
Level: 2nd - Living room 3.56m X 3.81m
Level: Main - Dining room 4.35m X 2.77m
Level: Main - Foyer 1.85m X 5.91m
Level: Main - Kitchen 3.99m X 3.26m
Level: Main - Laundry 2.16m X 2.13m
Level: Main - Eating area 2.22m X 3.84m
Level: Main - Family room 3.56m X 4.99m
Level: Main
- Listing source url Https://www.realtor.ca/real-estate/28946544/936-talisman-drive-london-south-south-l-south-l
- Listing type identifier Idx

$-2,373
/ Month

