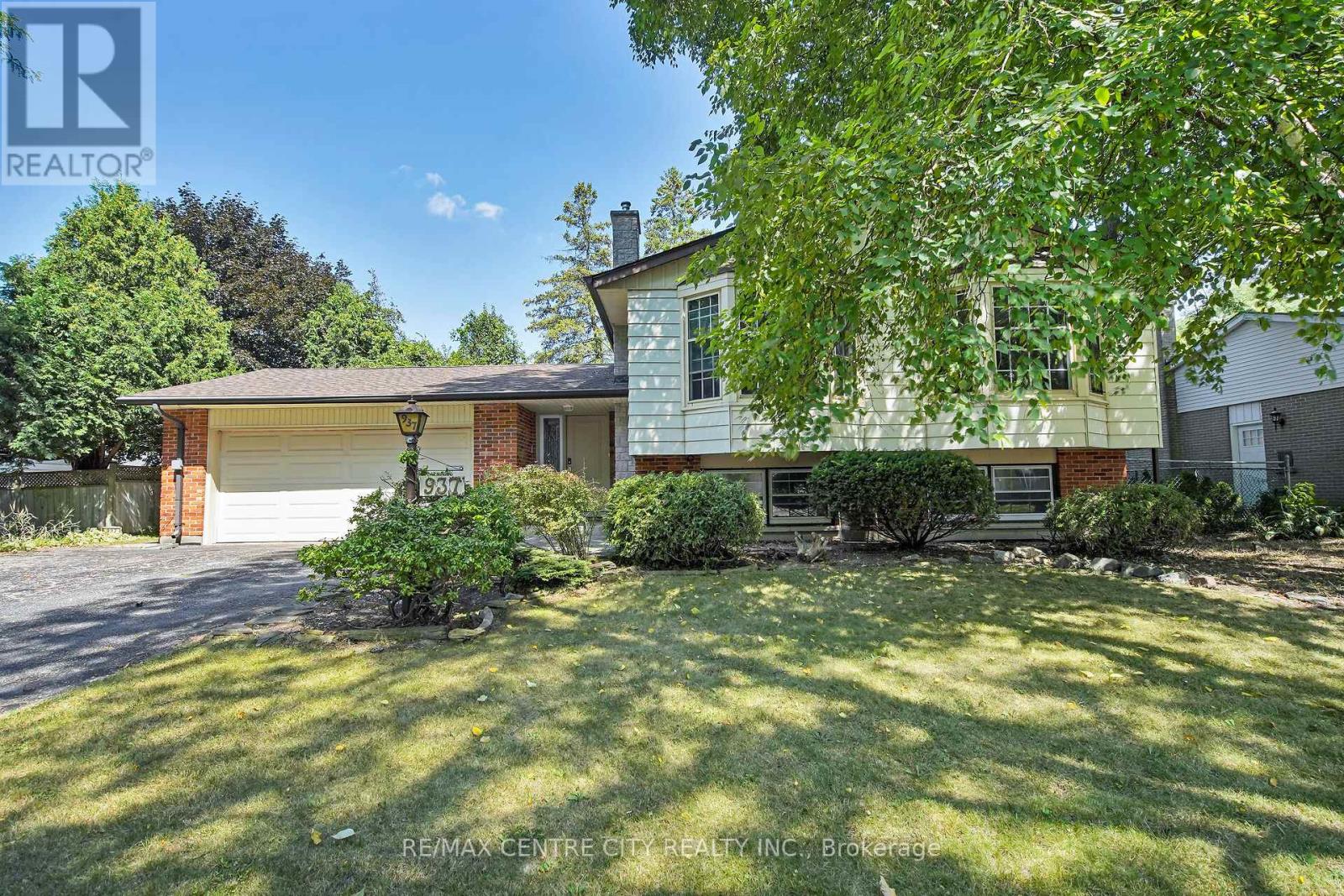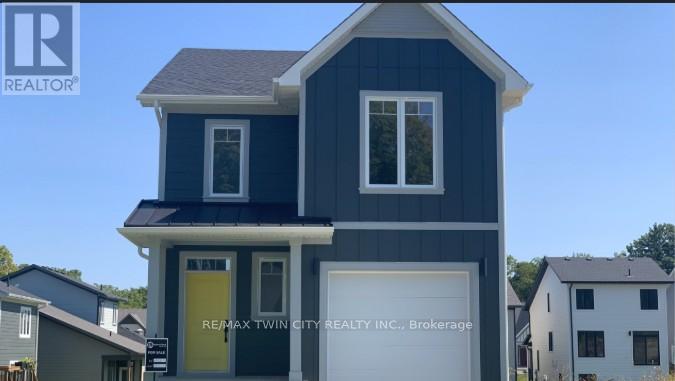
Highlights
This home is
31%
Time on Houseful
24 Days
School rated
6.9/10
London
-0.48%
Description
- Time on Houseful24 days
- Property typeSingle family
- StyleRaised bungalow
- Median school Score
- Mortgage payment
OPPORTUNITY KNOCKS!!!! A GREAT OPPORTUNITY TO ADD EQUITY OR RENOVATE FOR THE 2026 SPRINGMARKET!!!THIS SOLID 3 +1 BEDROOM RAISED RANCH SITS ON A LARGE MATURE LOT IN OLD HUNT CLUB WITH DOUBLEATTACHED GARAGE (INSIDE ENTRY), AND A GREAT SET UP FOR A GRANNY FLAT OR SEPARATE LOWER UNIT!THISHOME HAD A FIRE AFTER HAVING A FULL RENOVATION AND IS THE PERFECT CHANCE TO PUT YOUR CREATIVESKILLS TO WORK!!! LOCATED IN THE ULTRA CONVENIENT OXFORD / HYDE PARK CORRIDOR WITH PARKS,TRAILS ,SHOPPING AND GREAT SCHOOLS!!! (CLARA BRENTON, OAKRIDGE, JOHN PAUL 2, ETC..). PRICED TO GO ANDQUICKPOSSESSION AVAILABLE!!!! PROPERTY BEING SOLD IN 'AS IS' CONDITION......GRAB YOUR CONTRACTOR ANDCOME TAKE A LOOK!!! (id:63267)
Home overview
Amenities / Utilities
- Cooling Central air conditioning
- Heat source Natural gas
- Heat type Forced air
- Sewer/ septic Sanitary sewer
Exterior
- # total stories 1
- Fencing Fully fenced, fenced yard
- # parking spaces 6
- Has garage (y/n) Yes
Interior
- # full baths 3
- # total bathrooms 3.0
- # of above grade bedrooms 4
- Has fireplace (y/n) Yes
Location
- Subdivision North m
- View City view
- Directions 2087072
Lot/ Land Details
- Lot desc Landscaped
Overview
- Lot size (acres) 0.0
- Listing # X12339815
- Property sub type Single family residence
- Status Active
Rooms Information
metric
- Bathroom 1.73m X 2.16m
Level: Lower - Family room 5.94m X 3.86m
Level: Lower - Games room 6.19m X 3.93m
Level: Lower - 3rd bedroom 3.75m X 3.27m
Level: Lower - Workshop 4.64m X 3.4m
Level: Lower - Kitchen 4.01m X 3.47m
Level: Main - Foyer 4.6m X 1.71m
Level: Main - Bedroom 4.11m X 3.02m
Level: Main - Living room 4.59m X 4.14m
Level: Main - 2nd bedroom 3.07m X 3.04m
Level: Main - Bathroom 2.38m X 1.25m
Level: Main - Dining room 3.47m X 3.17m
Level: Main - Bathroom 2.32m X 1.58m
Level: Main - Primary bedroom 4.52m X 3.5m
Level: Main
SOA_HOUSEKEEPING_ATTRS
- Listing source url Https://www.realtor.ca/real-estate/28722441/937-fontaine-road-london-north-north-m-north-m
- Listing type identifier Idx
The Home Overview listing data and Property Description above are provided by the Canadian Real Estate Association (CREA). All other information is provided by Houseful and its affiliates.

Lock your rate with RBC pre-approval
Mortgage rate is for illustrative purposes only. Please check RBC.com/mortgages for the current mortgage rates
$-1,466
/ Month25 Years fixed, 20% down payment, % interest
$
$
$
%
$
%

Schedule a viewing
No obligation or purchase necessary, cancel at any time
Nearby Homes
Real estate & homes for sale nearby












