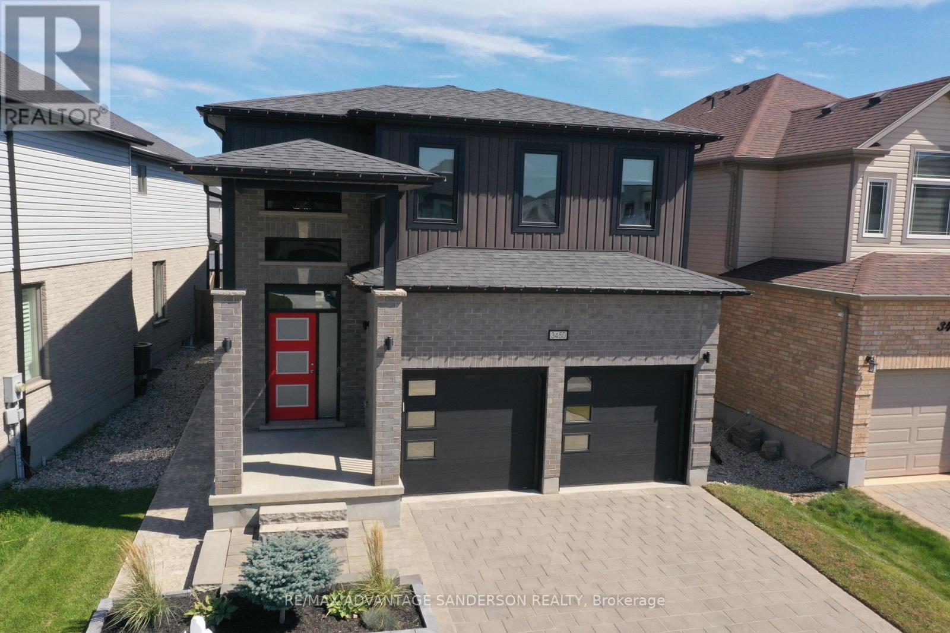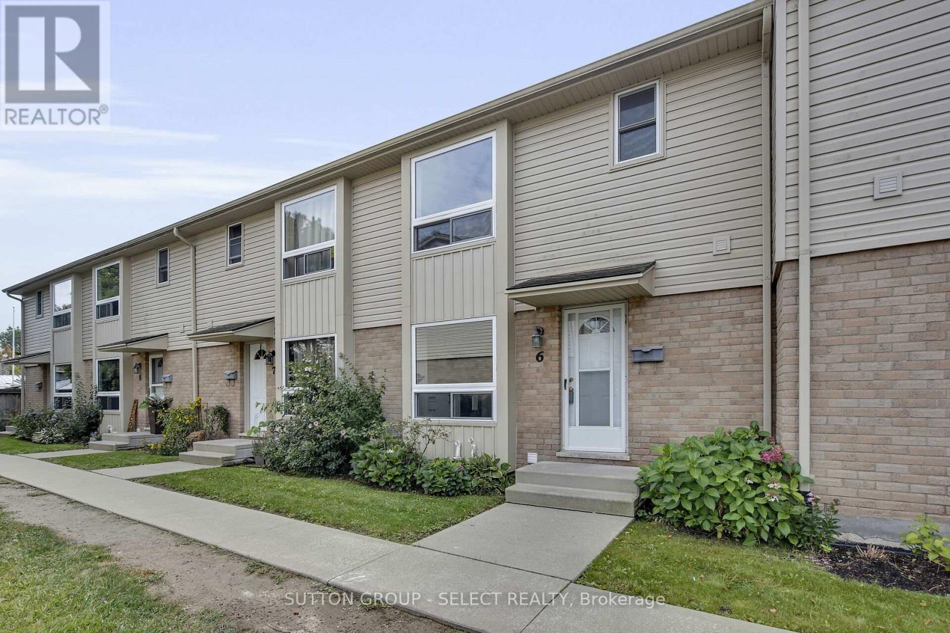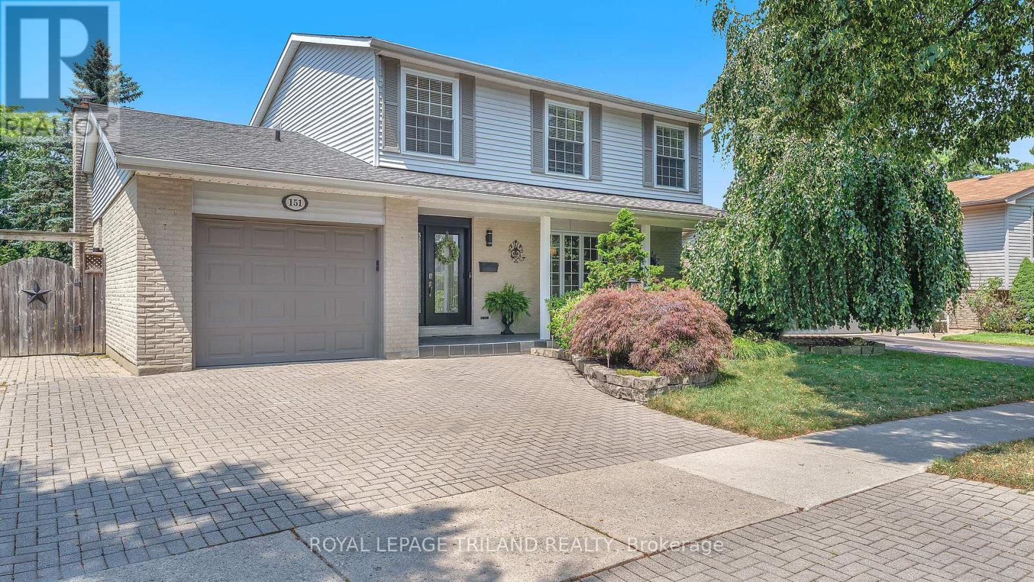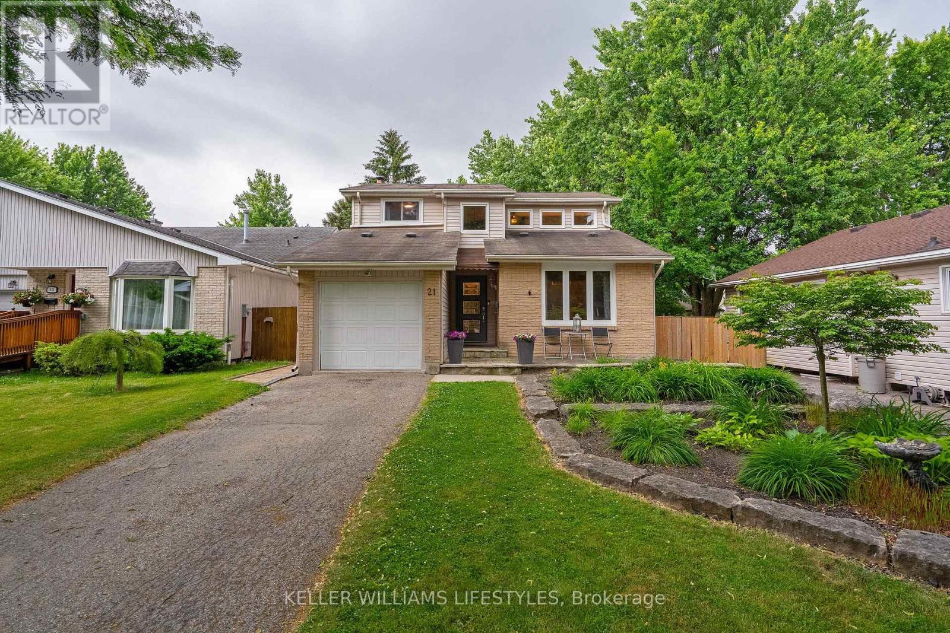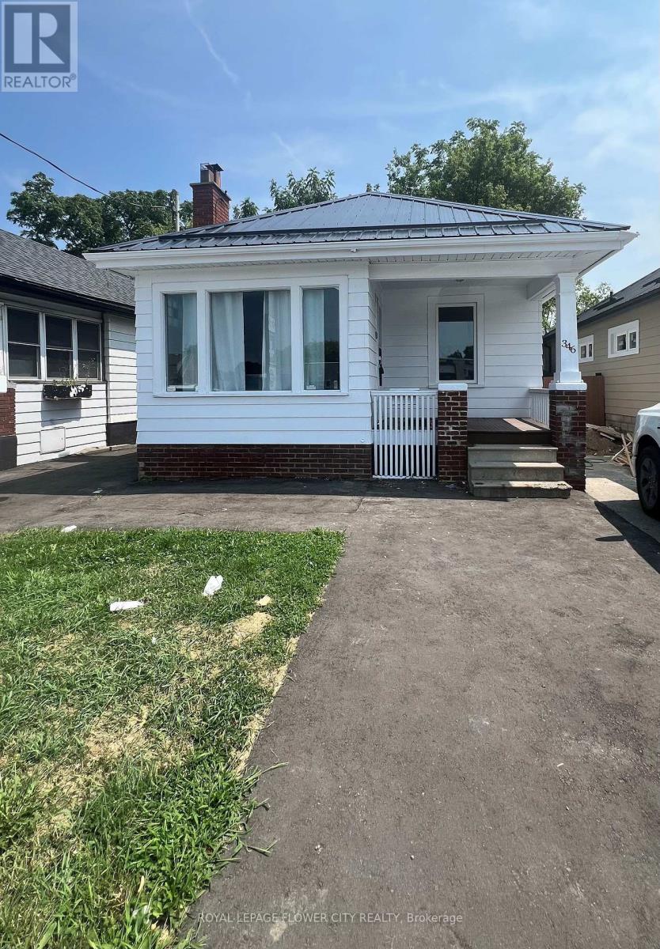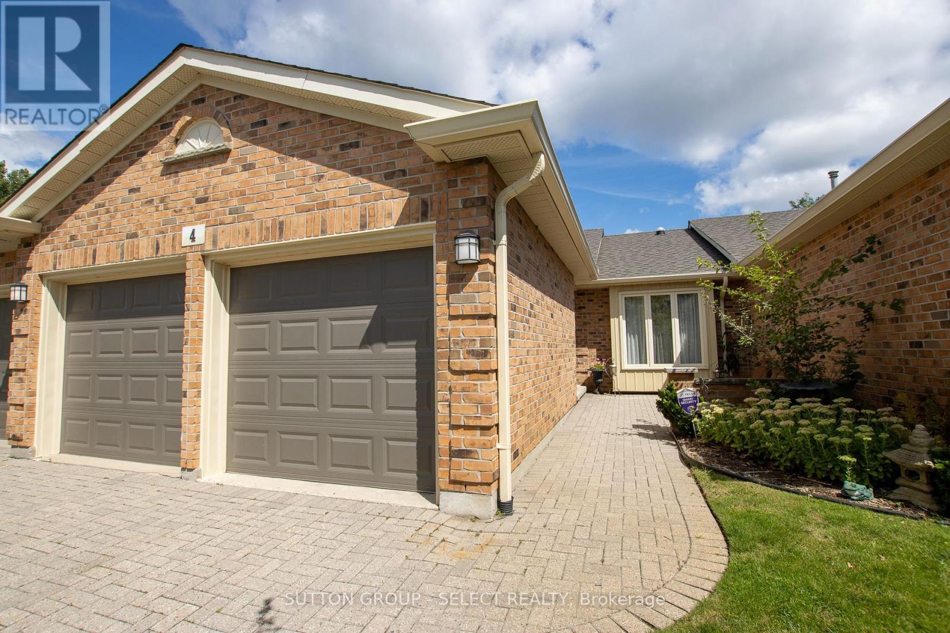- Houseful
- ON
- London
- Southcrest
- 807 95 Baseline Rd W
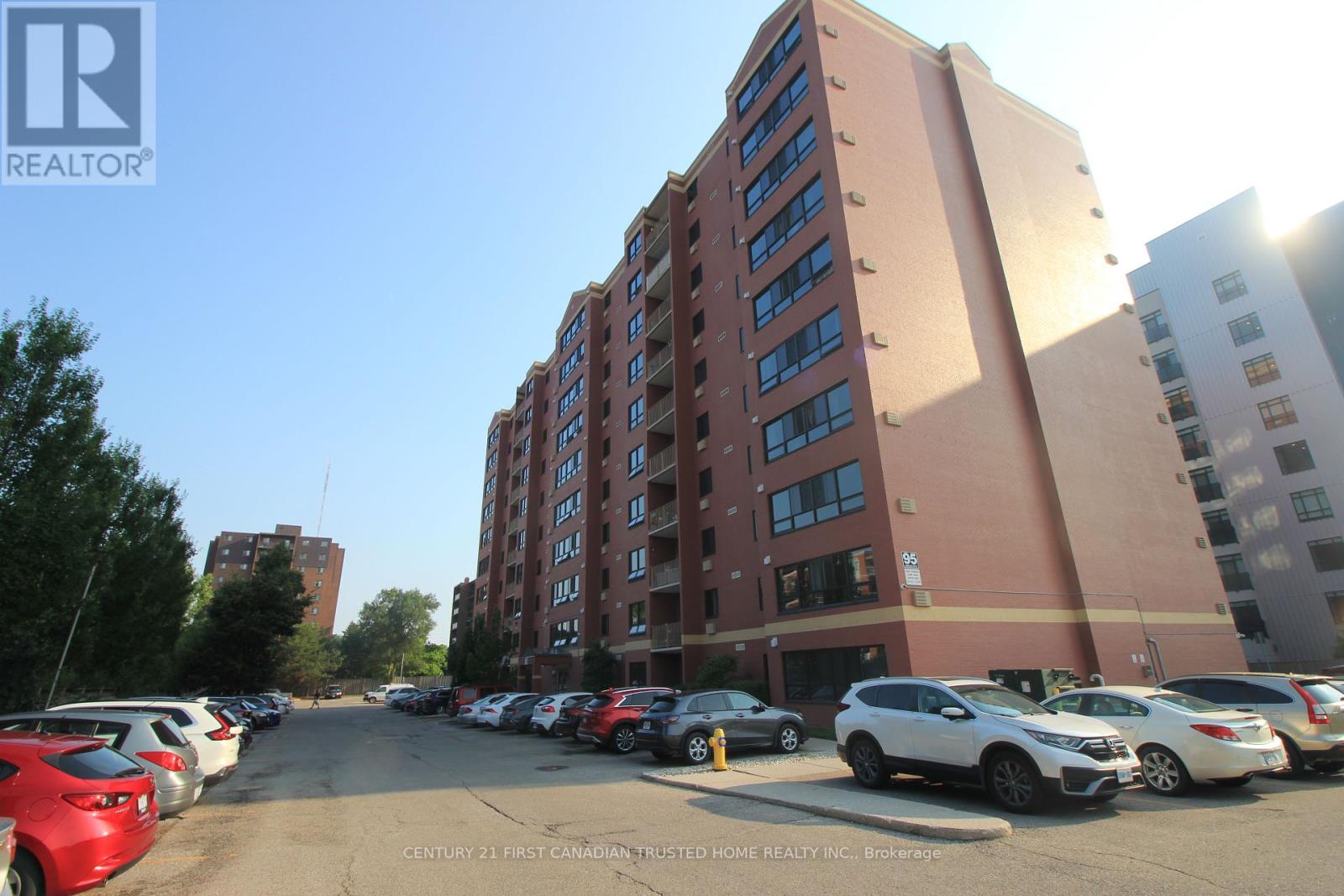
Highlights
Description
- Time on Houseful31 days
- Property typeSingle family
- Neighbourhood
- Median school Score
- Mortgage payment
Discover modern living in this beautifully renovated 2-bedroom, 2-bathroom condo in The Kingsgate building! Featuring brand-new appliances, new light fixtures, and modern door hardware, this contemporary condo offers the perfect blend of comfort and affordability. Located on the 8th floor with elevator access, this recently updated unit boasts new paint throughout, offering a move-in-ready experience. The primary bedroom features a large closet and a private 2-piece ensuite. The second bedroom is versatile, perfect for a family, guests, or a home office. Enjoy in-suite laundry and two dedicated parking spaces. The spacious living room opens to a large private balcony. The well-maintained building offers inviting common areas, including a warm lobby, and organized parking. Situated near Euston Park and Victoria Hospital, this condo is ideally located near bus routes, restaurants, and shops. With its proximity to local amenities and a great price, this property offers exceptional value. Don't miss out! (id:55581)
Home overview
- Cooling Window air conditioner
- Heat source Electric
- Heat type Baseboard heaters
- # parking spaces 2
- # full baths 1
- # half baths 1
- # total bathrooms 2.0
- # of above grade bedrooms 2
- Flooring Laminate, tile
- Community features Pet restrictions, school bus
- Subdivision South e
- View View, city view
- Directions 1387867
- Lot size (acres) 0.0
- Listing # X12325066
- Property sub type Single family residence
- Status Active
- Primary bedroom 4.27m X 3.44m
Level: Main - Bathroom 1.65m X 2.09m
Level: Main - Living room 3.26m X 6.73m
Level: Main - 2nd bedroom 4.6m X 2.49m
Level: Main - Dining room 2.44m X 2.61m
Level: Main - Laundry 1.68m X 1.02m
Level: Main - Kitchen 2.42m X 2.95m
Level: Main - Bathroom 1.77m X 1.45m
Level: Main - Primary bedroom 1.94m X 1.48m
Level: Main
- Listing source url Https://www.realtor.ca/real-estate/28690833/807-95-baseline-road-w-london-south-south-e-south-e
- Listing type identifier Idx

$-355
/ Month







