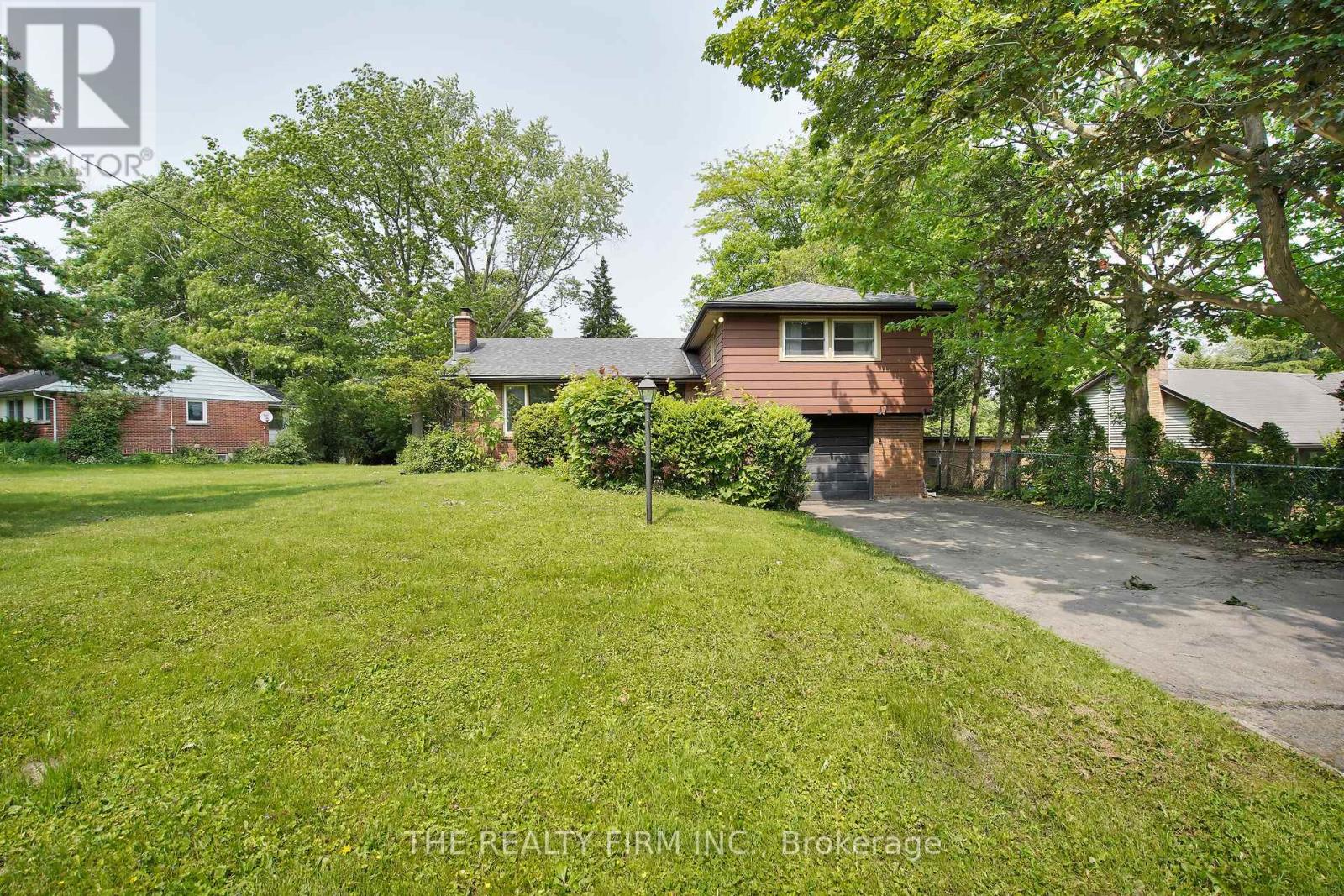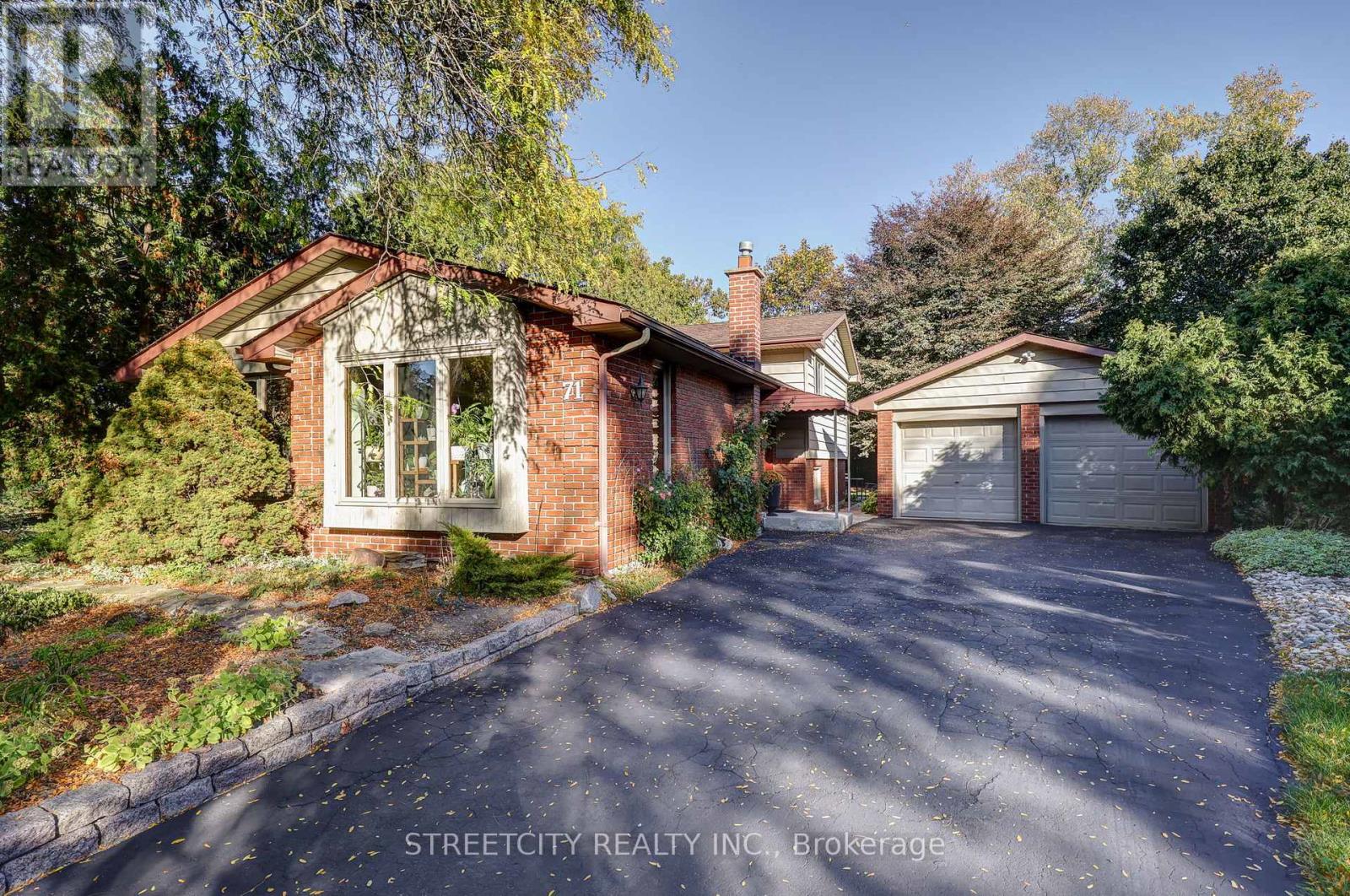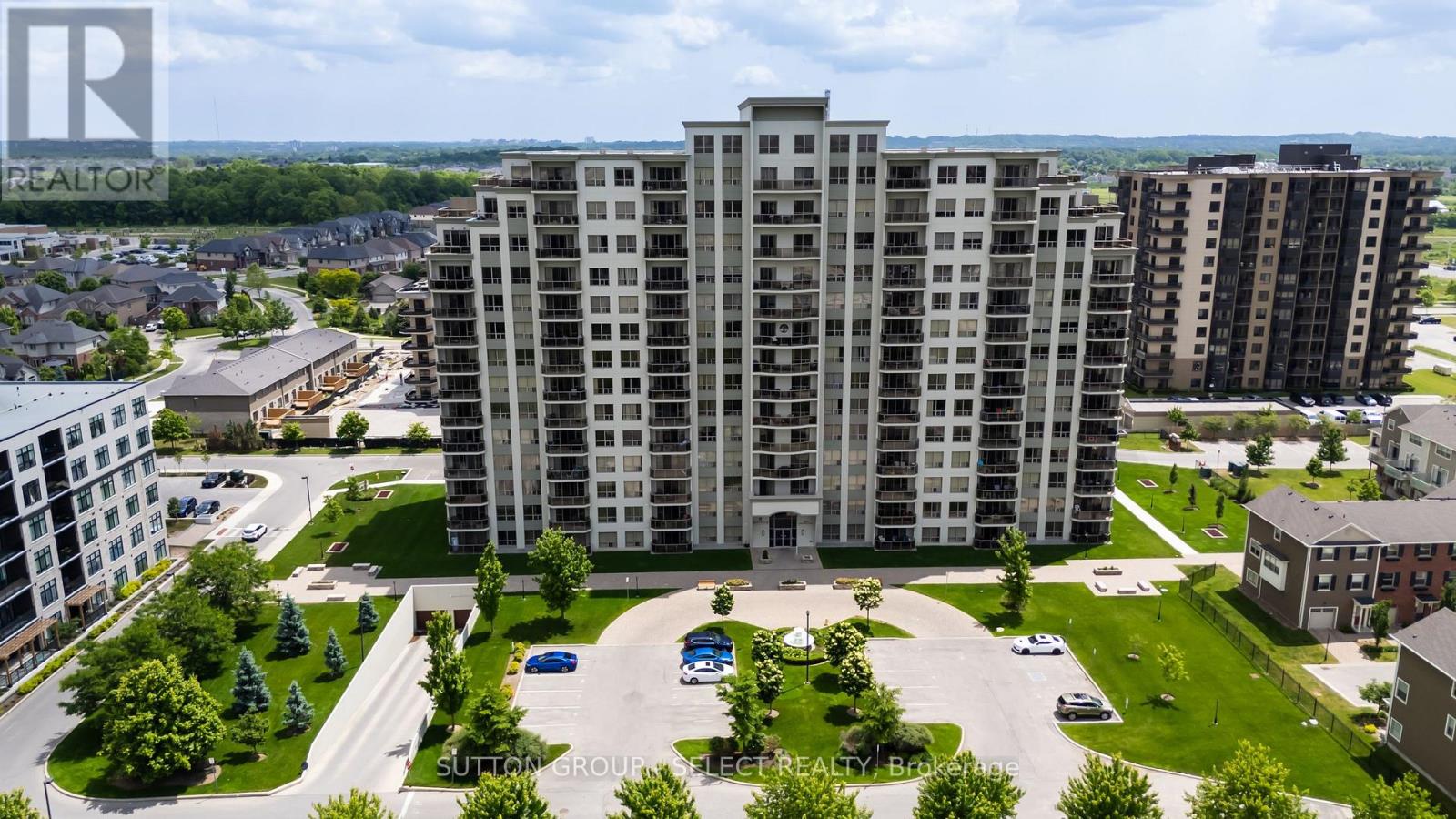
Highlights
Description
- Time on Houseful63 days
- Property typeSingle family
- Neighbourhood
- Median school Score
- Mortgage payment
Amazing opportunity walking distance to Western University! Location and convenience with this 5 bedroom + large den, 2 full bath split level home. Duplex/ADU potential with a separate side entrance leading to the ground and lower level. Turn Key property! This home is a short walk to Western University making it a prime location for both families and investors. The main floor features 3 large bedrooms, full bath, and kitchen. The lower level features its own private entrance with 2 bedrooms, kitchenette and full bath + a large den. The spacious main floor features a large living room that opens up to a formal dining area. The natural light pours into this home at every opportunity. The kitchen is well equipped with plenty of countertop space and a gorgeous view of the large backyard. The lower level is fully finished featuring a full bathroom with a walk in shower and a large den that could be converted to 6th bedroom with the right permit. This deep lot offers endless potential. Situated on a quiet street with close proximity to Western University, University Hospital, Richard Ivey School of Business and Masonville Mall, parks, grocery and shopping - this home is in the perfect location. Excellent potential for rental income or multi-family living. (id:63267)
Home overview
- Cooling Central air conditioning
- Heat source Natural gas
- Heat type Forced air
- Sewer/ septic Sanitary sewer
- # parking spaces 3
- Has garage (y/n) Yes
- # full baths 2
- # total bathrooms 2.0
- # of above grade bedrooms 5
- Community features Community centre
- Subdivision North k
- Lot size (acres) 0.0
- Listing # X12350766
- Property sub type Single family residence
- Status Active
- Primary bedroom 4.96m X 3.27m
Level: 2nd - Bathroom 1.55m X 3.23m
Level: 2nd - 2nd bedroom 3.34m X 3.66m
Level: 2nd - 3rd bedroom 3.29m X 3.63m
Level: 2nd - 5th bedroom 4.45m X 3.37m
Level: Ground - 4th bedroom 4.08m X 3.25m
Level: Ground - Kitchen 2.06m X 3.38m
Level: Lower - Den 3.13m X 3.38m
Level: Lower - Bathroom 1.83m X 2.54m
Level: Lower - Recreational room / games room 6.12m X 3.91m
Level: Lower - Living room 5.55m X 3.99m
Level: Main - Dining room 3.69m X 4.15m
Level: Main - Kitchen 3.66m X 3.44m
Level: Main
- Listing source url Https://www.realtor.ca/real-estate/28746366/95-edgar-drive-london-north-north-k-north-k
- Listing type identifier Idx

$-2,000
/ Month












