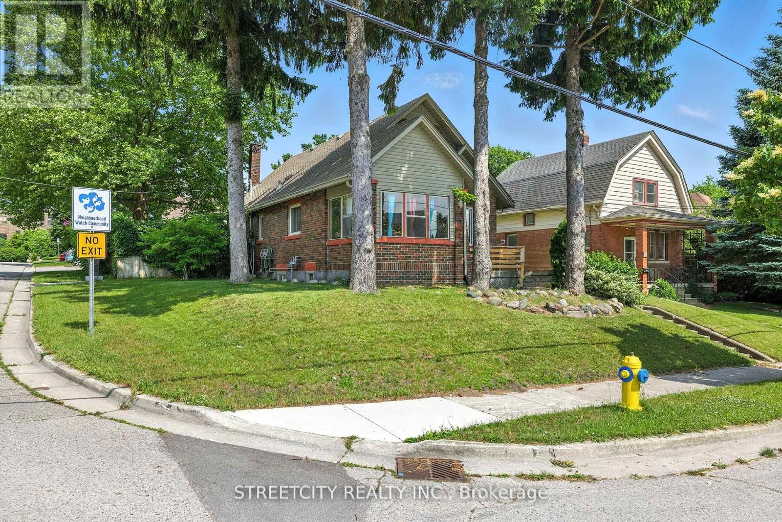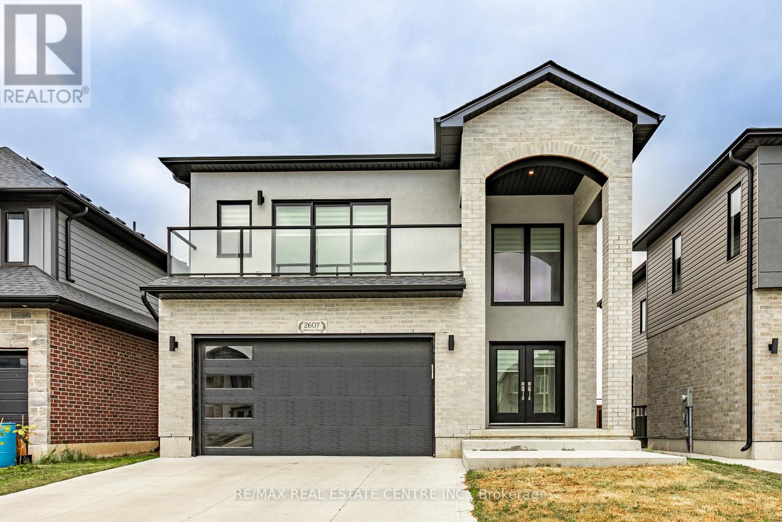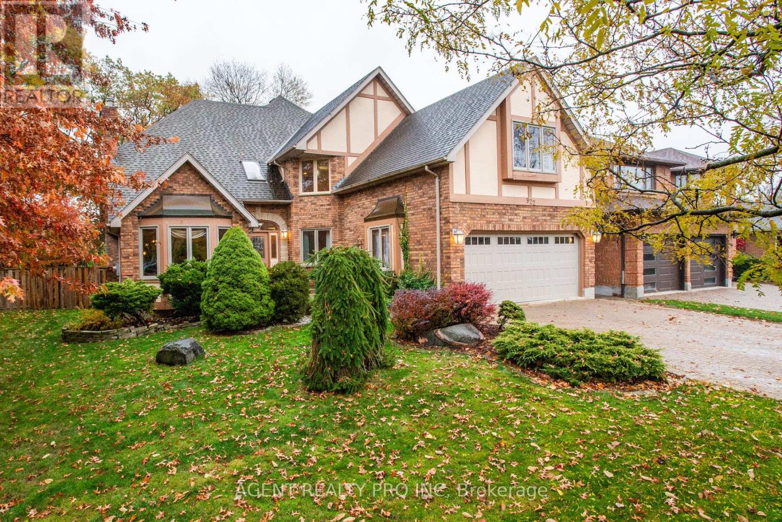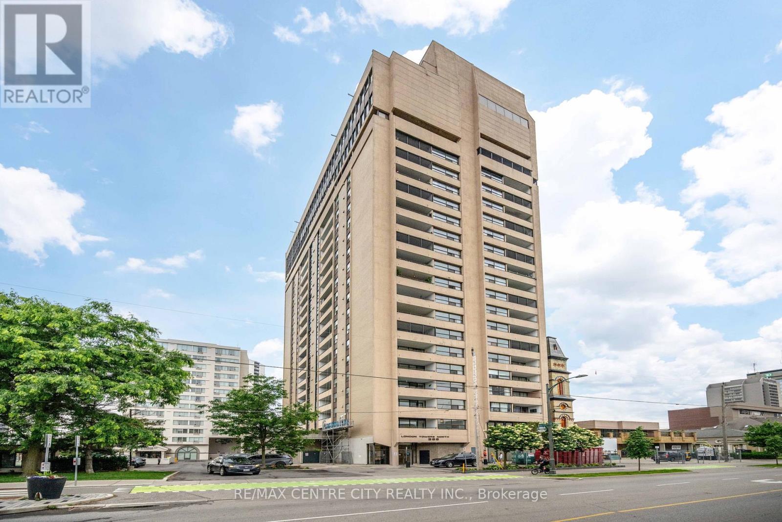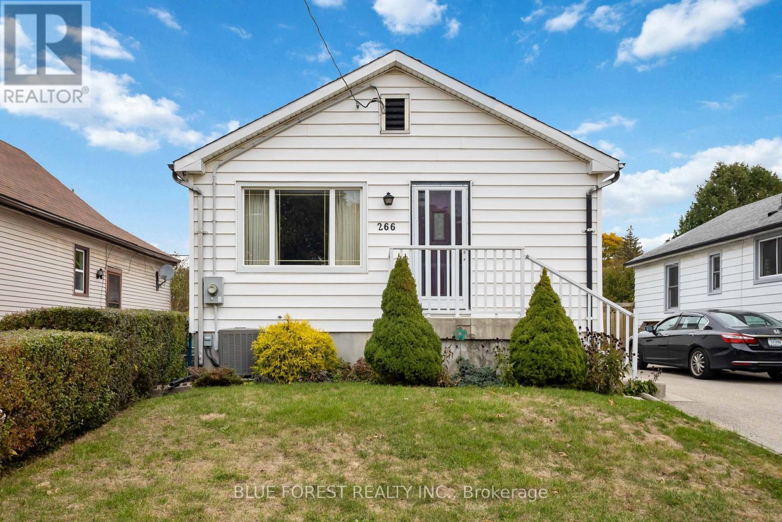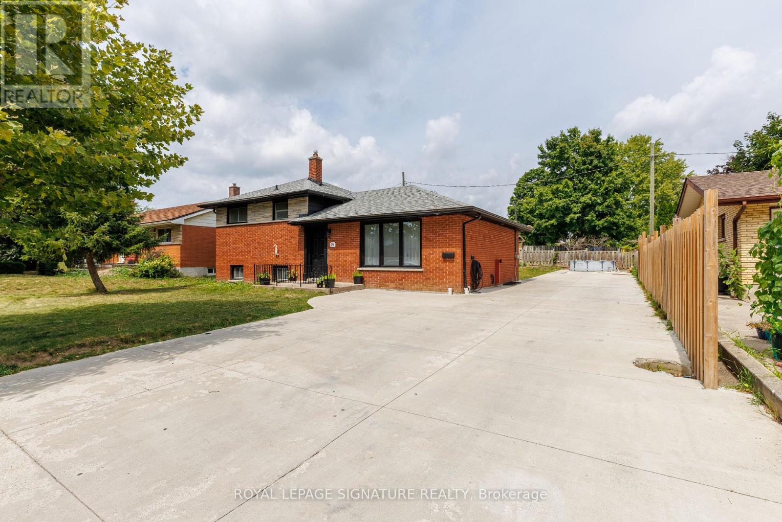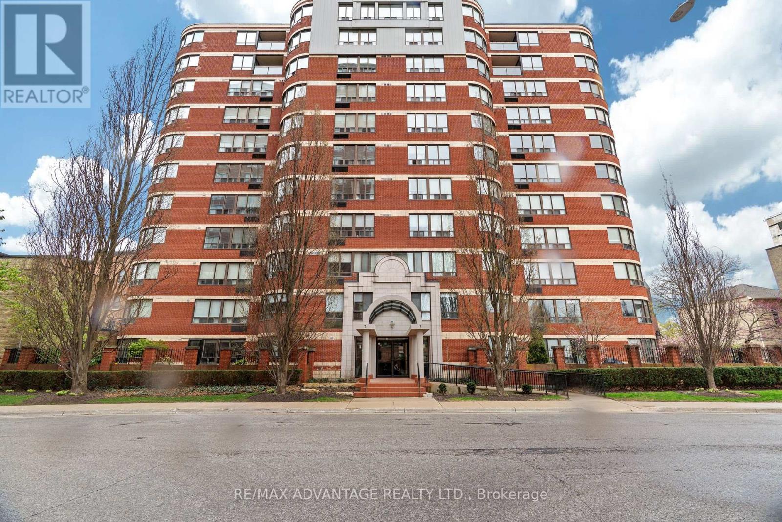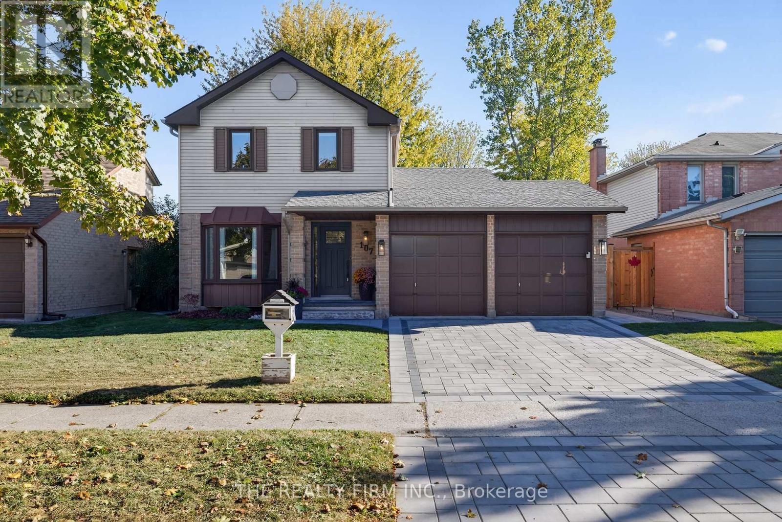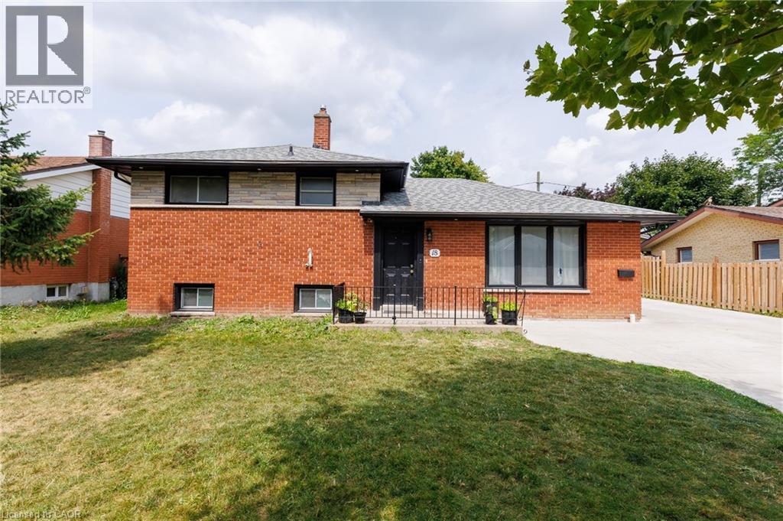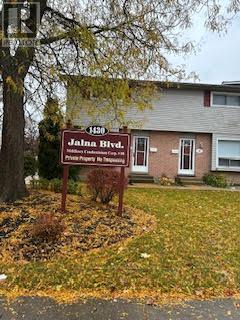- Houseful
- ON
- London
- White Oaks
- 96 Elvira Cres
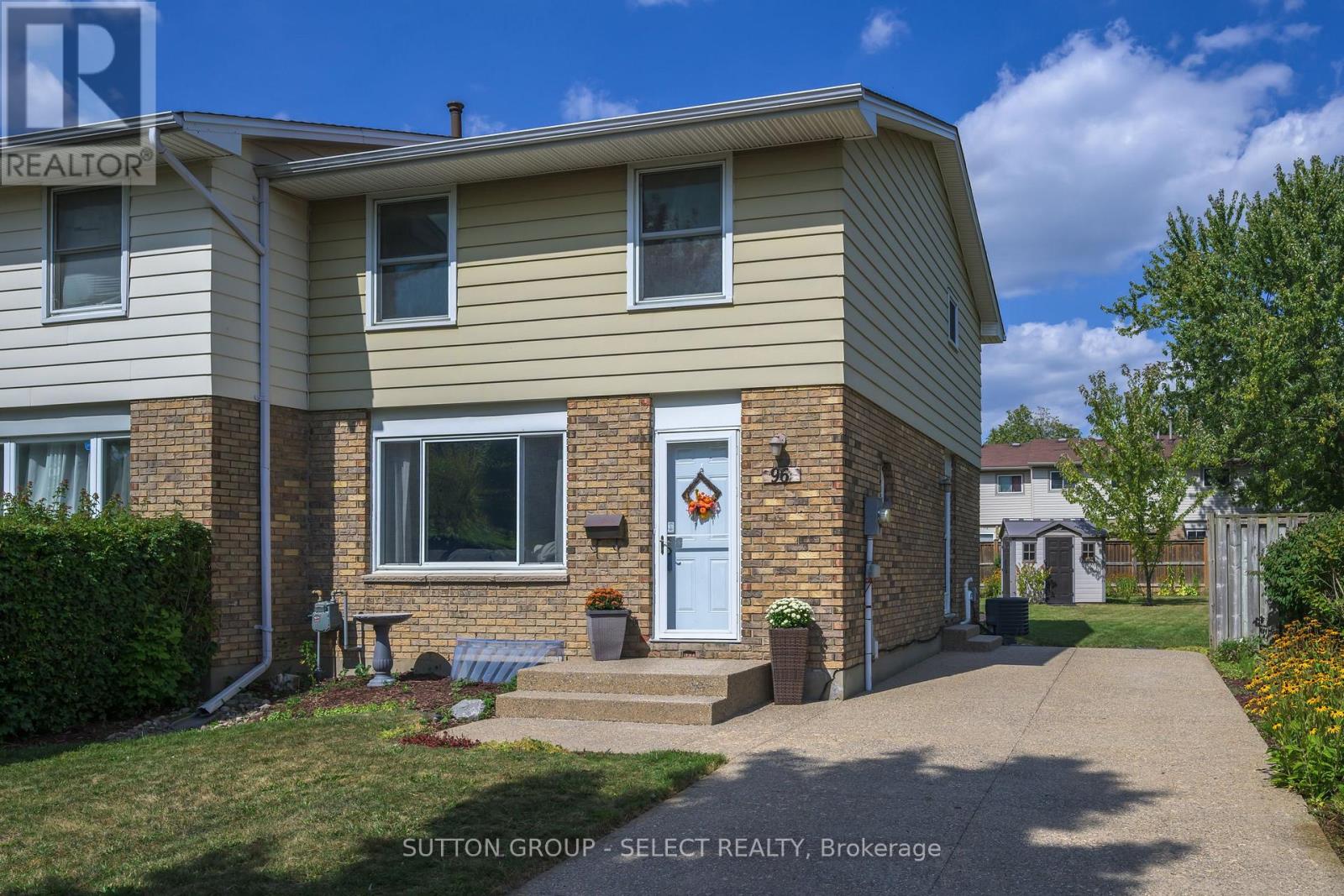
Highlights
Description
- Time on Houseful49 days
- Property typeSingle family
- Neighbourhood
- Median school Score
- Mortgage payment
Wonderful White Oaks Semi ready to welcome a new family!! This home is perfect for first time buyers, a young family or those looking to downsize. The property has been lovingly maintained, is close to public transit, White Oaks Mall, schools, restaurants and the South London Community Centre. The main floor has been recently updated and offers a spacious living room eat-in kitchen featuring Quartz counter tops, pull out drawers, GE profile appliances and a coffee bar. Upstairs are three bedrooms and a 4 piece bathroom with tiled shower and porcelain floors. The basement is partially finished and a perfect spot for that retro feel games room, family room or kids play area. Major updates include furnace & AC in 2016, new carpet in 2022, kitchen in 2024 and updated electrical panel. The backyard is spacious with a large deck, vinyl storage shed and plenty of room for kids and pets to play. Don't miss out on this White Oaks beauty and your chance to own a beautiful home in a prime family-friendly location. (id:63267)
Home overview
- Cooling Central air conditioning
- Heat source Natural gas
- Heat type Forced air
- Sewer/ septic Sanitary sewer
- # total stories 2
- Fencing Partially fenced
- # parking spaces 3
- # full baths 1
- # half baths 1
- # total bathrooms 2.0
- # of above grade bedrooms 3
- Flooring Vinyl
- Community features Community centre, school bus
- Subdivision South x
- Lot desc Landscaped
- Lot size (acres) 0.0
- Listing # X12401817
- Property sub type Single family residence
- Status Active
- 2nd bedroom 3.77m X 2.76m
Level: 2nd - 3rd bedroom 3.05m X 2.62m
Level: 2nd - Primary bedroom 3.58m X 3.78m
Level: 2nd - Family room 5.46m X 3.96m
Level: Basement - Utility 5.5m X 3.91m
Level: Basement - Dining room 2.24m X 4.04m
Level: Main - Living room 3.94m X 4.66m
Level: Main - Bathroom 0.94m X 2.03m
Level: Main - Kitchen 3.48m X 4.04m
Level: Main
- Listing source url Https://www.realtor.ca/real-estate/28858974/96-elvira-crescent-london-south-south-x-south-x
- Listing type identifier Idx

$-1,333
/ Month



