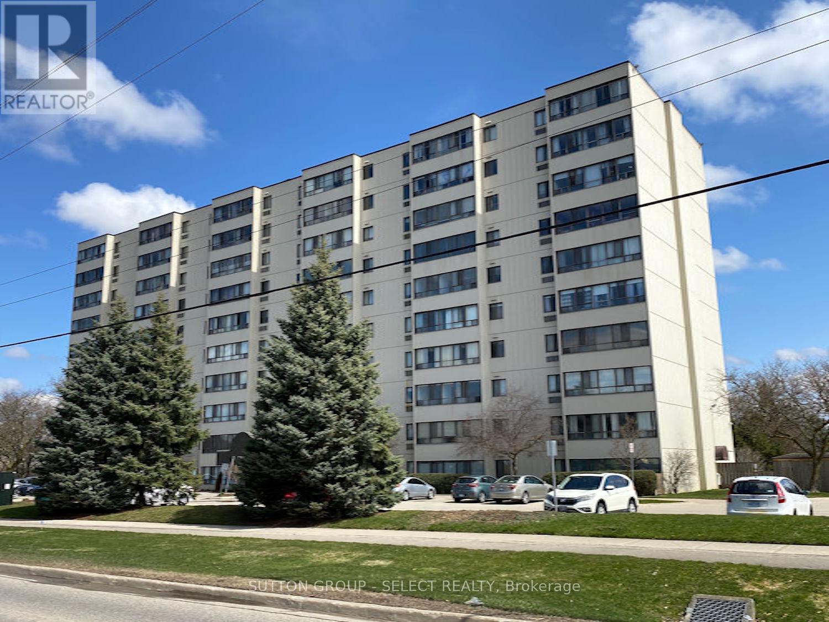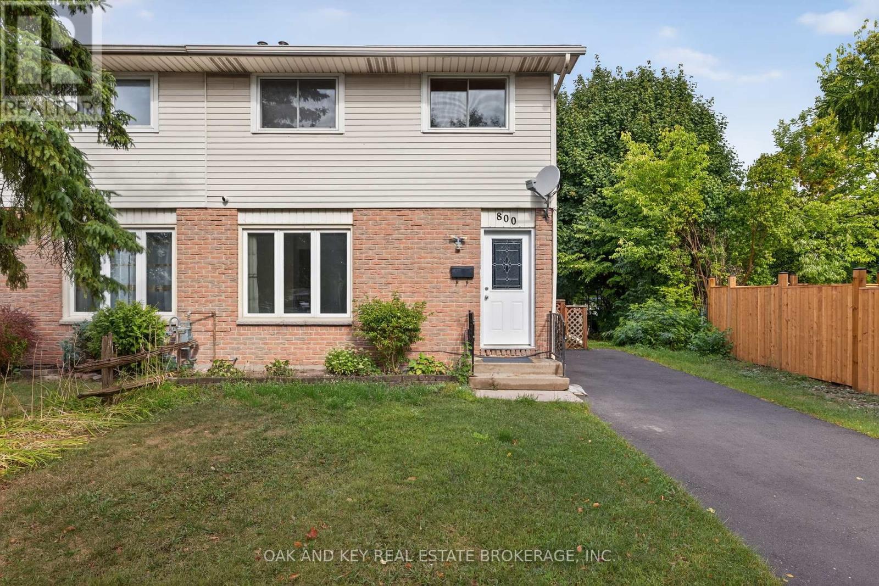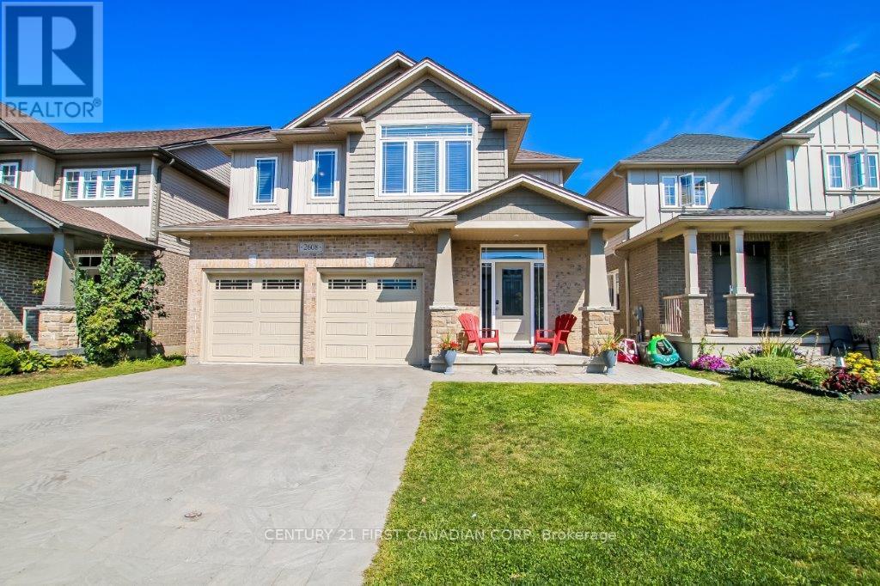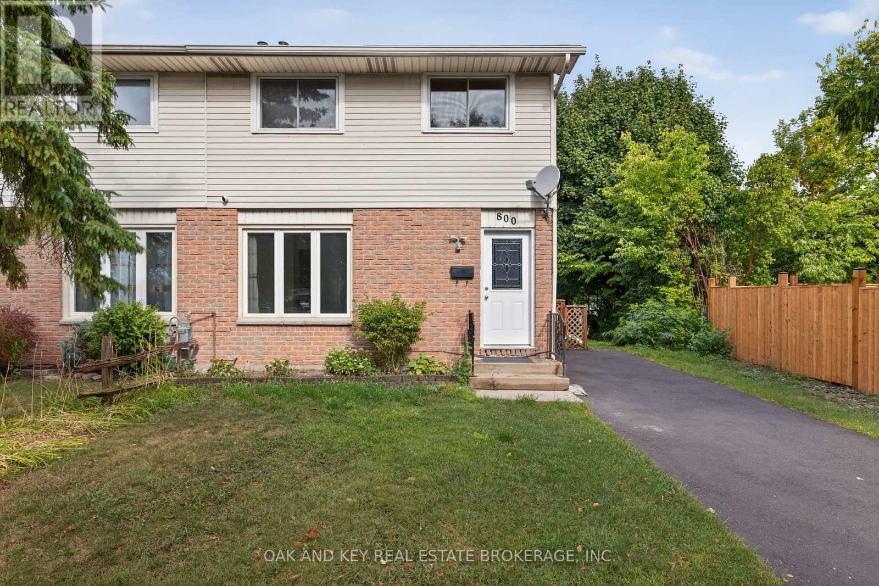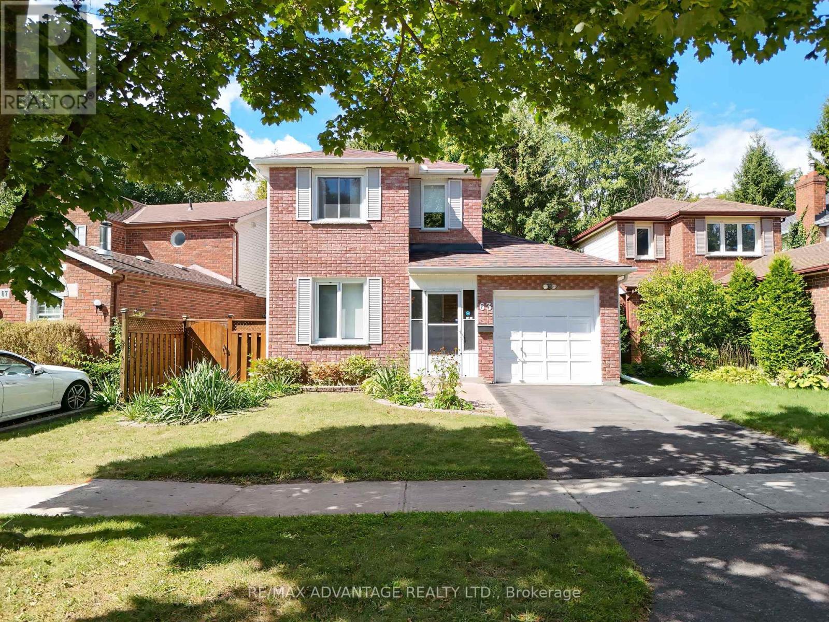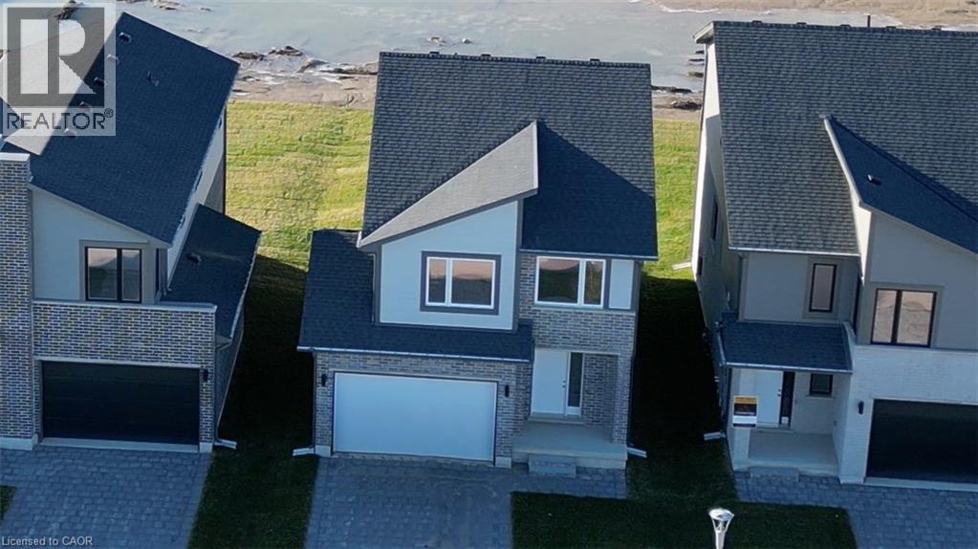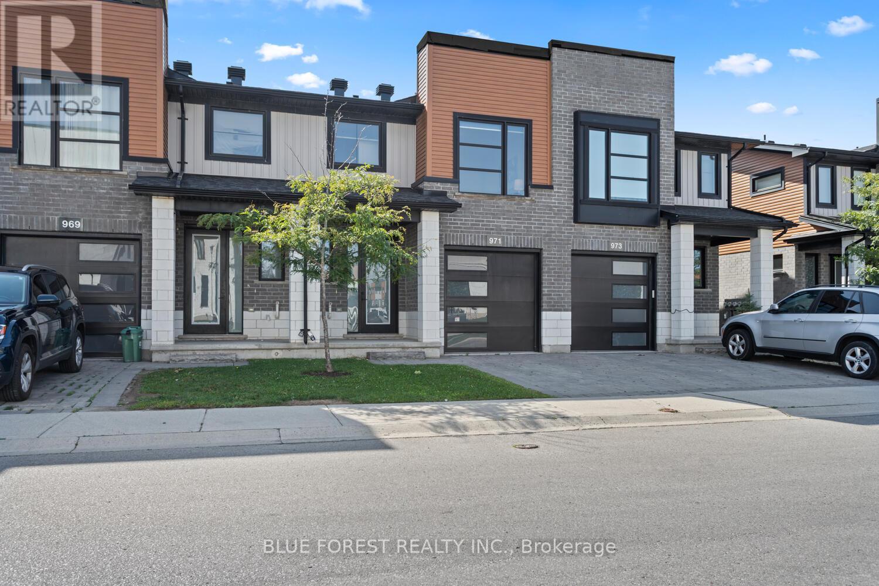- Houseful
- ON
- London
- Huron Heights
- 961 Chippewa Dr
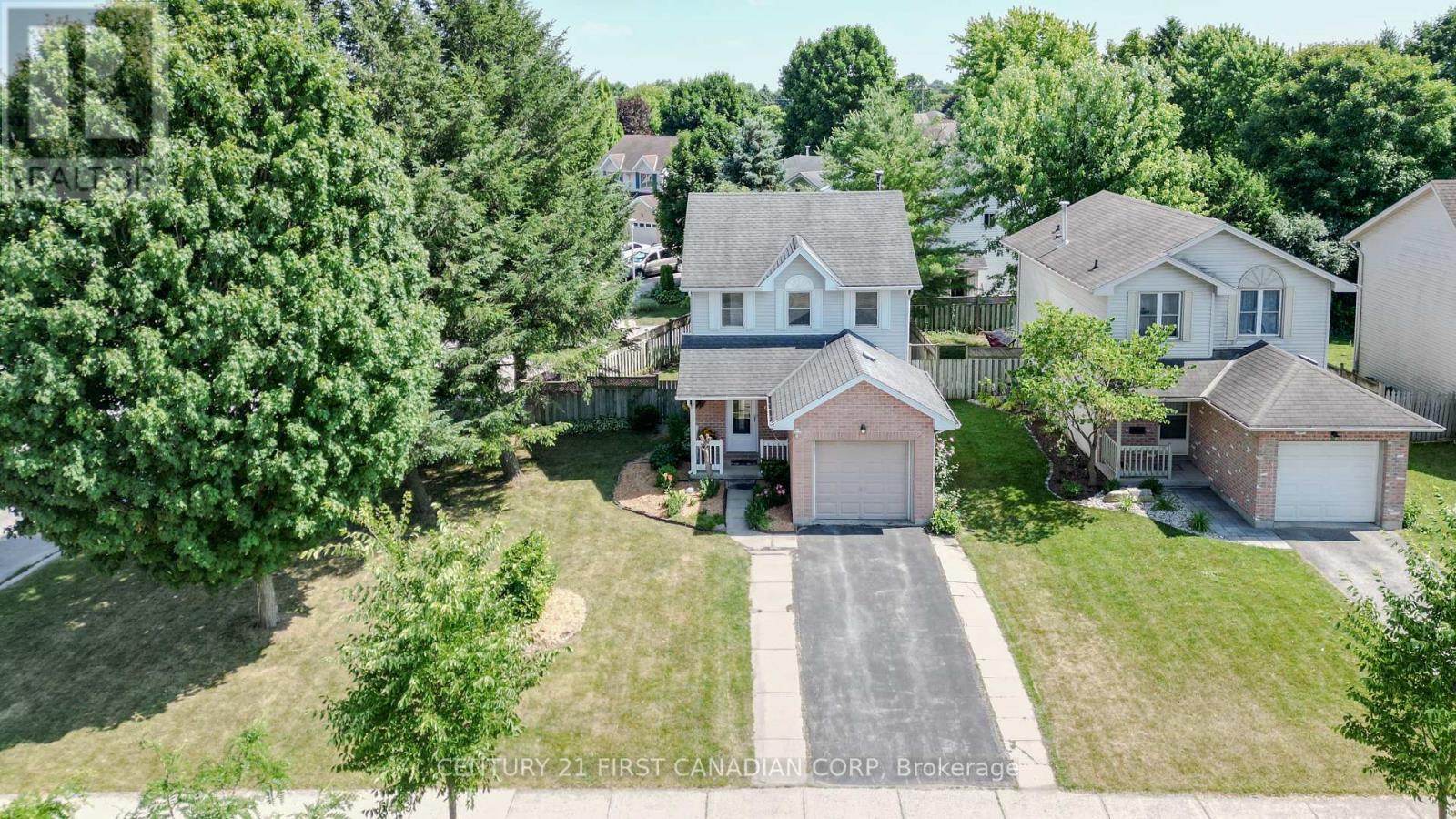
Highlights
Description
- Time on Houseful30 days
- Property typeSingle family
- Neighbourhood
- Median school Score
- Mortgage payment
CORNER LOT in the most convenient and central location of London in thriving HURON HEIGHTS !!!,only 6 min drive to Fanshawe College and 15-20 min to any part of London, just minutes away from major grocery stores. This 3 Bedroom, 2.5 bathroom home is Freshly painted with modern lighting, throughout in neutral colors. The bright and spacious home features hardwood floors in Living and Dining Areas and tiles in the large eat-in-kitchen and hallway. Dining areas has double door patio leading to large deck to entertain with flair. Beautiful hardwood staircase leads to second story which has 3 bedrooms and all rooms have laminate wooden floors for easy cleaning. Master Bedroom has a walk-in-closet with window. Lower level is finished with Rec room, extra space for children to play, hallway , storage space, and 3pc. bathroom. Laundry is neatly tucked in the furnace room. Front and back yard is nicely landscaped with perennial gardens, and easy to maintain. Private double drive and attached garage are bonus. Great condo alternative in this family friendly neighborhood. Move in Ready...and Enjoy rest of the summer. (id:63267)
Home overview
- Cooling Central air conditioning
- Heat source Natural gas
- Heat type Forced air
- Sewer/ septic Sanitary sewer
- # total stories 2
- Fencing Fenced yard
- # parking spaces 3
- Has garage (y/n) Yes
- # full baths 2
- # half baths 1
- # total bathrooms 3.0
- # of above grade bedrooms 3
- Flooring Hardwood, tile, laminate
- Subdivision East d
- Lot desc Landscaped
- Lot size (acres) 0.0
- Listing # X12328444
- Property sub type Single family residence
- Status Active
- 3rd bedroom 9.1m X 9.3m
Level: 2nd - Bathroom 7.3m X 4.12m
Level: 2nd - Primary bedroom 20.1m X 10.2m
Level: 2nd - 2nd bedroom 10.1m X 9.3m
Level: 2nd - Bathroom 4m X 5m
Level: Basement - Recreational room / games room 18.1m X 9.4m
Level: Basement - Kitchen 11.7m X 11.7m
Level: Main - Living room 10.1m X 10.2m
Level: Main - Bathroom 4m X 5m
Level: Main - Foyer 7.3m X 3.6m
Level: Main - Dining room 10.1m X 8.8m
Level: Main
- Listing source url Https://www.realtor.ca/real-estate/28698296/961-chippewa-drive-london-east-east-d-east-d
- Listing type identifier Idx

$-1,413
/ Month

