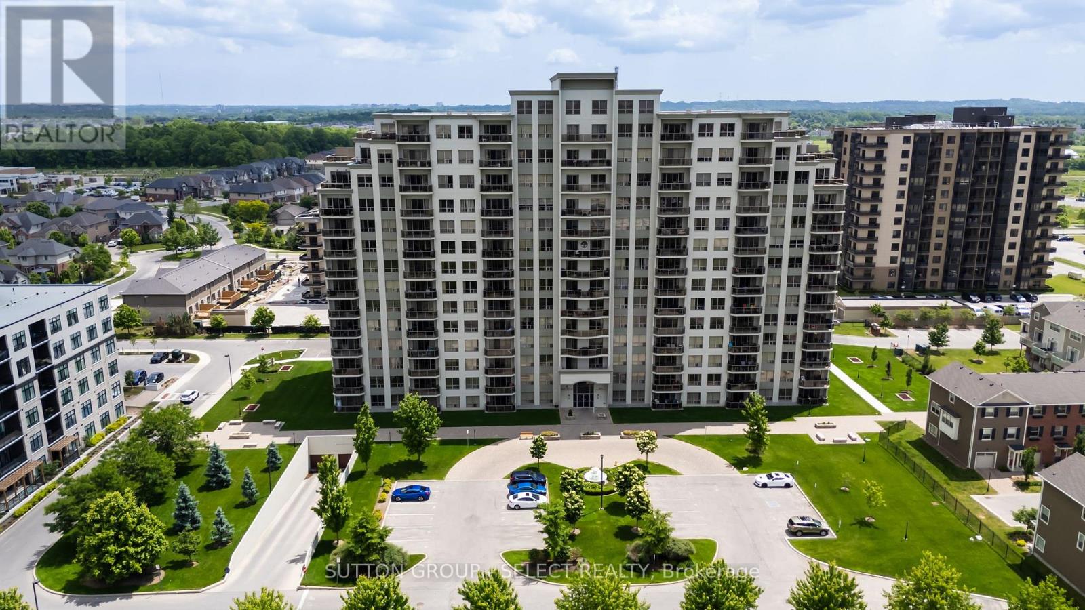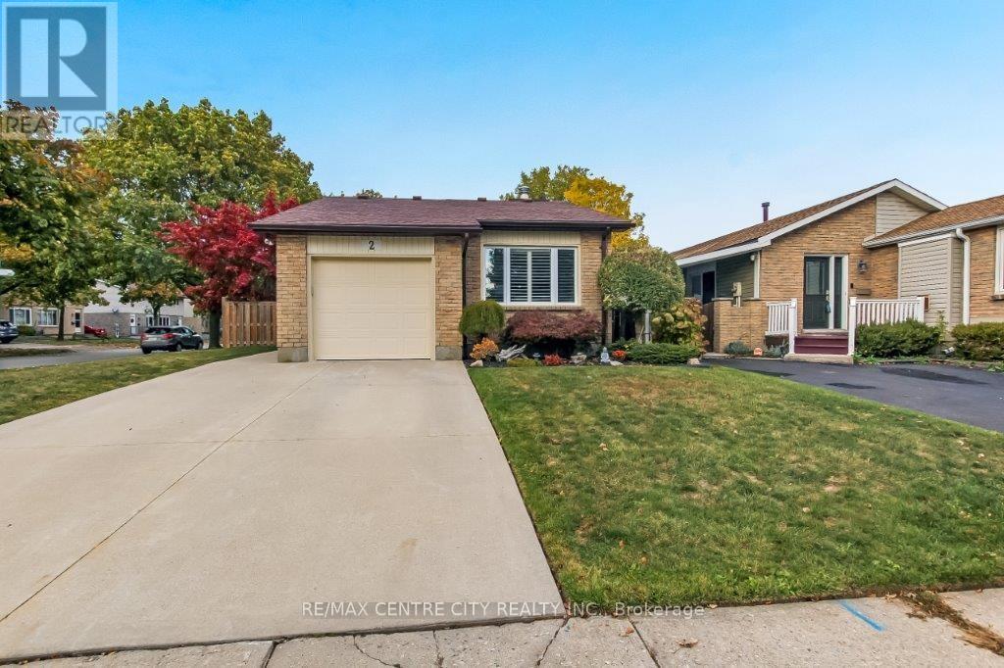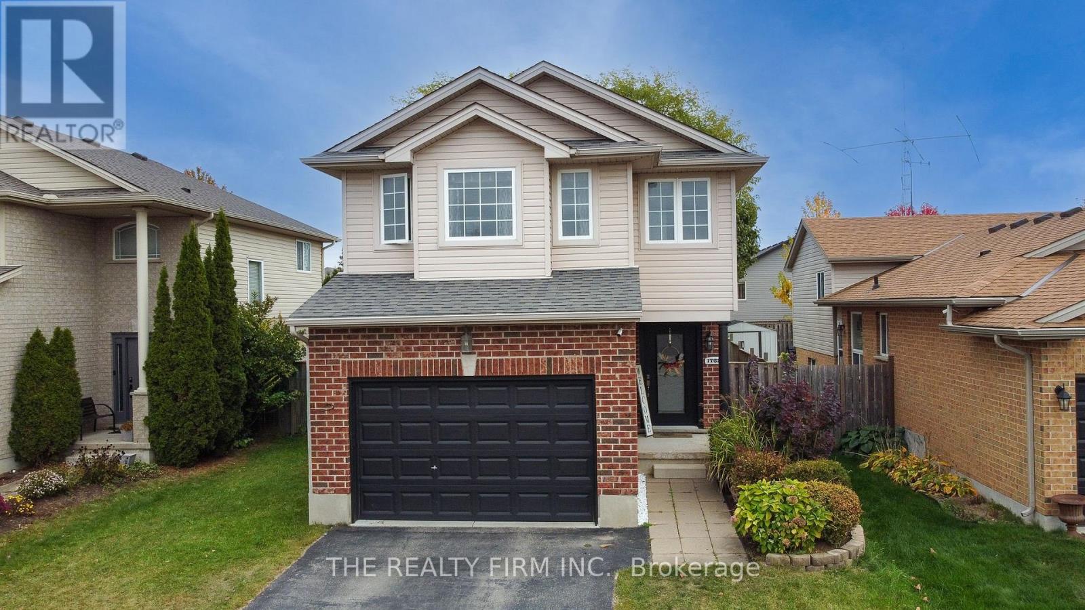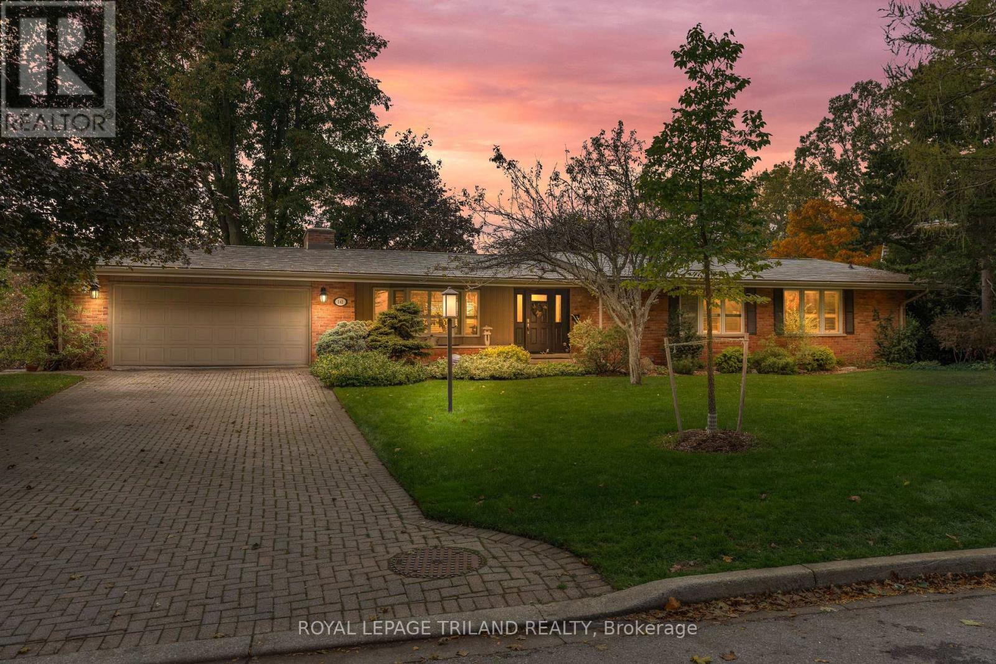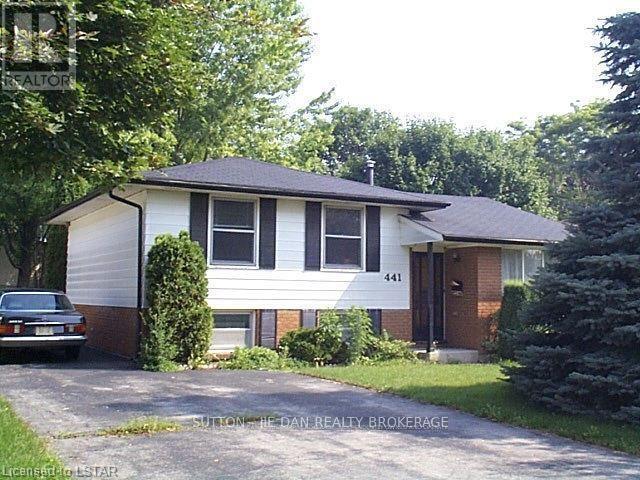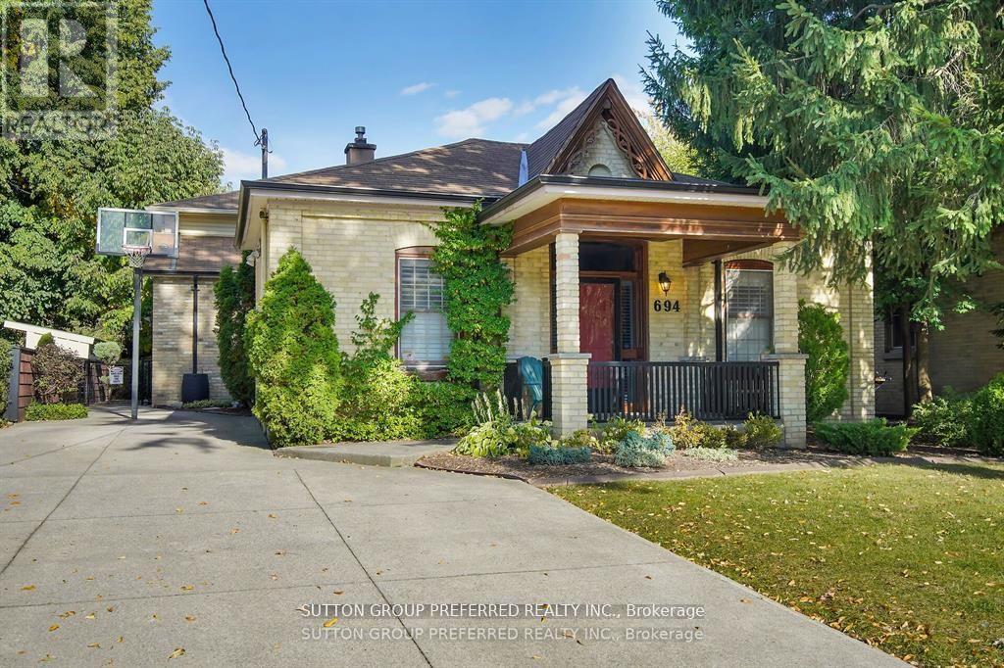- Houseful
- ON
- London
- Fox Hollow
- 962 Eagletrace Dr
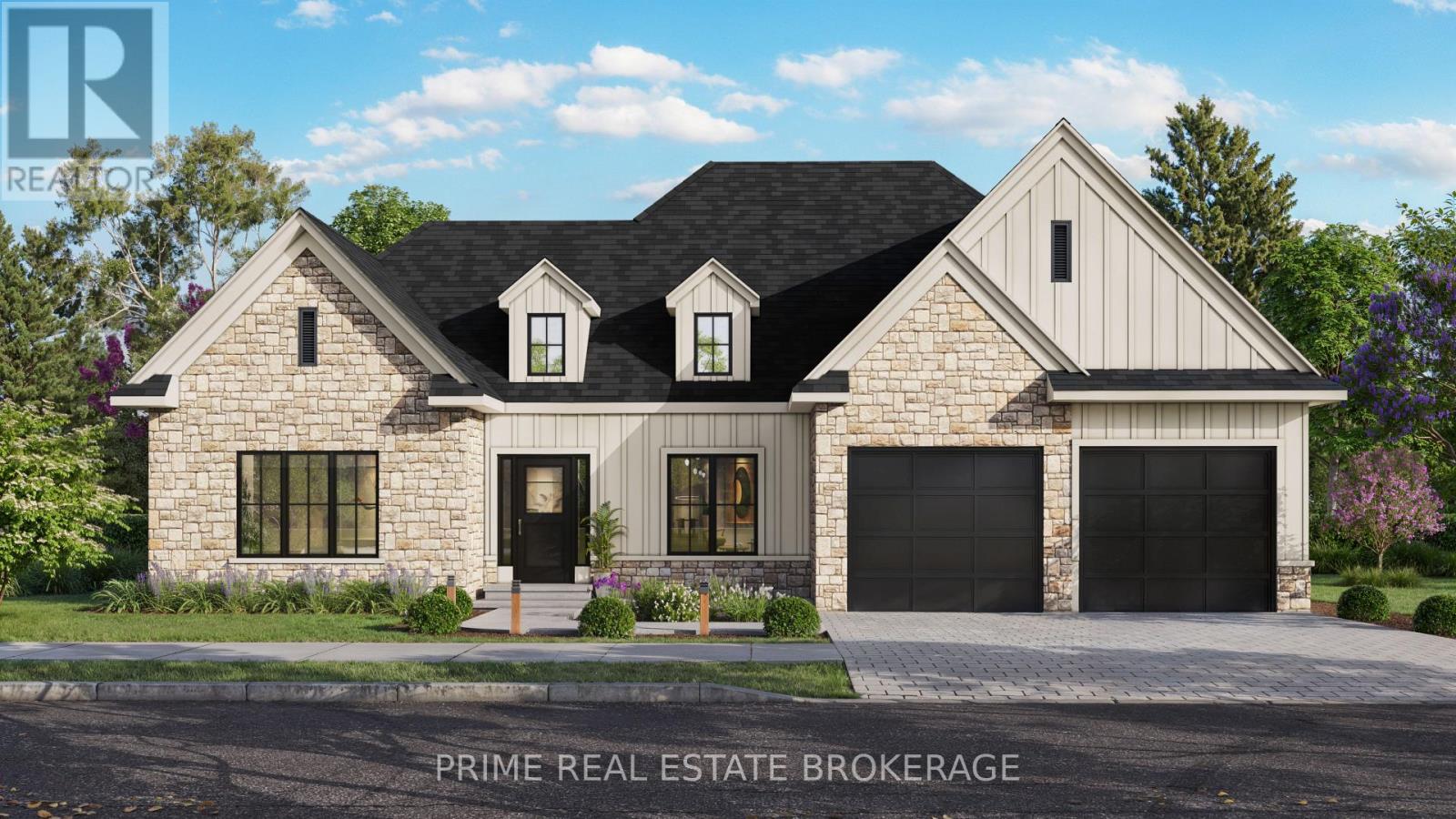
Highlights
Description
- Time on Houseful200 days
- Property typeSingle family
- Neighbourhood
- Median school Score
- Mortgage payment
To Be Built: Lot 31 in Sunningdale Crossings, a beautifully designed bungalow by Wasko Developments, combining quality craftsmanship with modern comfort in a prime location. The main floor offers an open-concept design with bright, spacious living and dining areas, a beautifully appointed kitchen, and high-quality finishes throughout. It also includes a generous primary suite with a luxury ensuite, and a large second bedroom and full bath. The fully finished basement adds even more value with a third bedroom, custom-tiled bathroom, wet bar, open recreation area, and a cozy gas fireplace- ideal for entertaining or relaxing. Situated in one of North Londons most sought-after communities, you'll enjoy close proximity to parks, trails, top rated schools, shopping, and major highways. Built to High-Efficiency Net Zero Ready standards with enhanced insulation, triple-pane windows, a high-efficiency heat pump, and solar panel rough-in offering long-term savings, comfort, and sustainability. (id:55581)
Home overview
- Cooling Central air conditioning
- Heat source Natural gas
- Heat type Forced air
- Sewer/ septic Sanitary sewer
- # total stories 2
- # parking spaces 6
- Has garage (y/n) Yes
- # full baths 3
- # total bathrooms 3.0
- # of above grade bedrooms 3
- Subdivision North s
- Directions 2170023
- Lot size (acres) 0.0
- Listing # X12061614
- Property sub type Single family residence
- Status Active
- Foyer 2.13m X 4.69m
Level: Main - Great room 5.36m X 5.21m
Level: Main - Dining room 3.65m X 2.74m
Level: Main - Laundry 2.92m X 1.89m
Level: Main - 2nd bedroom 3.65m X 3.2m
Level: Main - Primary bedroom 3.9m X 4.7m
Level: Main - Bathroom 2.86m X 2.43m
Level: Main - Kitchen 3.65m X 3.23m
Level: Main
- Listing source url Https://www.realtor.ca/real-estate/28119972/962-eagletrace-drive-london-north-north-s-north-s
- Listing type identifier Idx

$-3,866
/ Month



