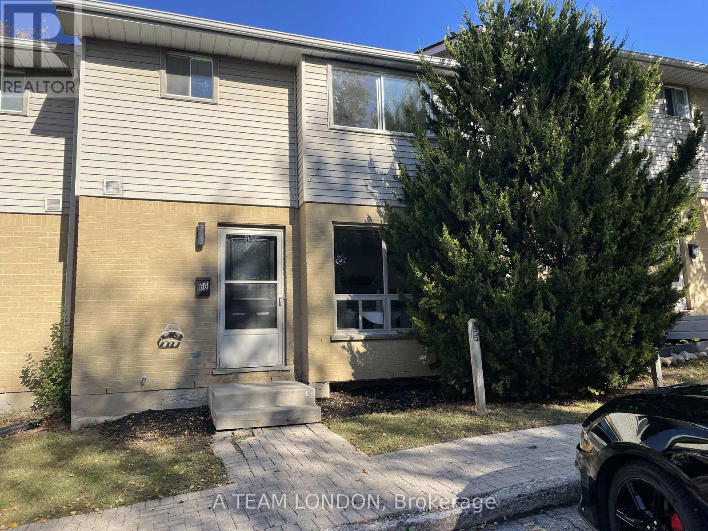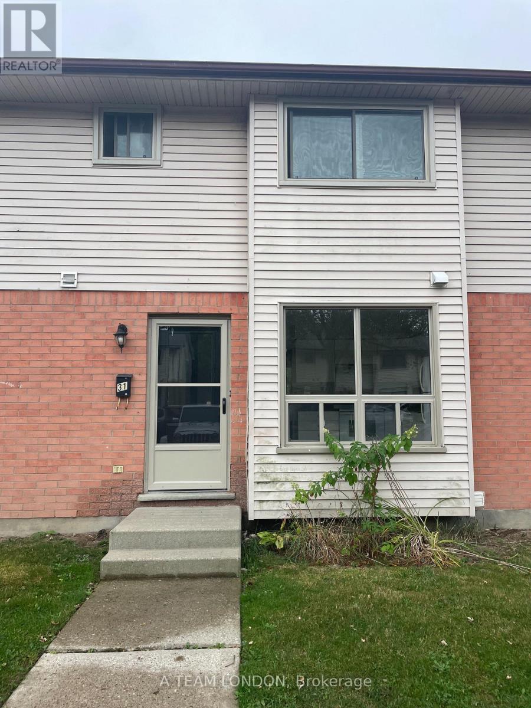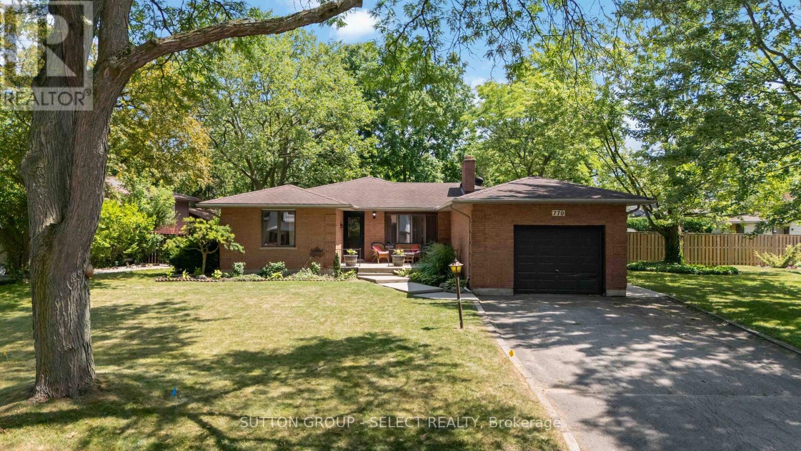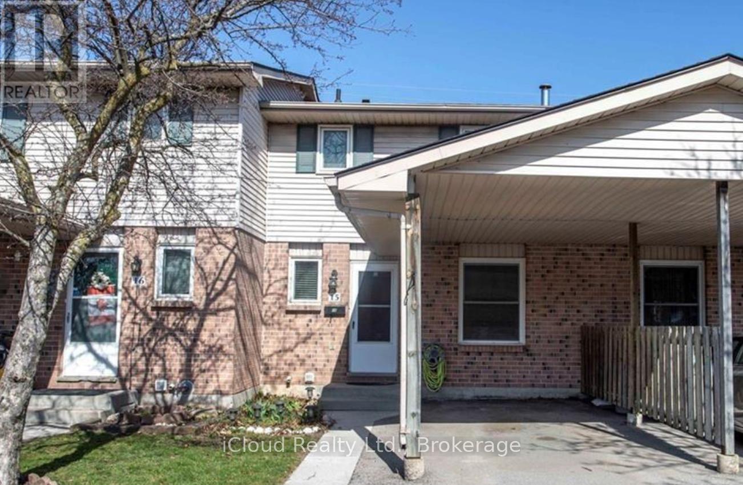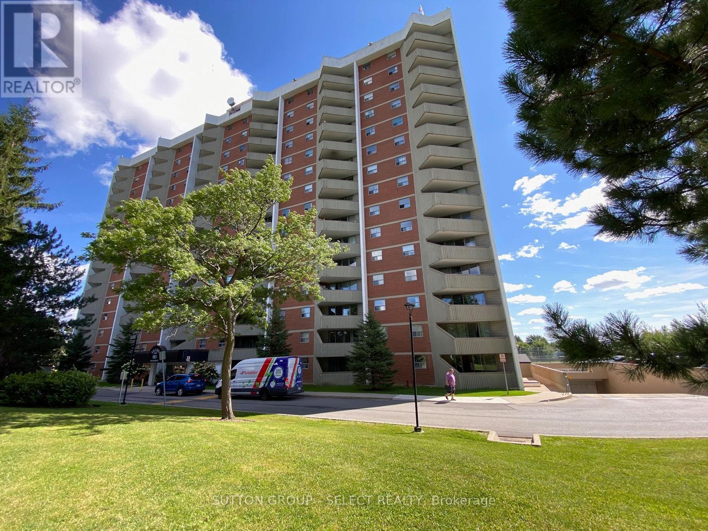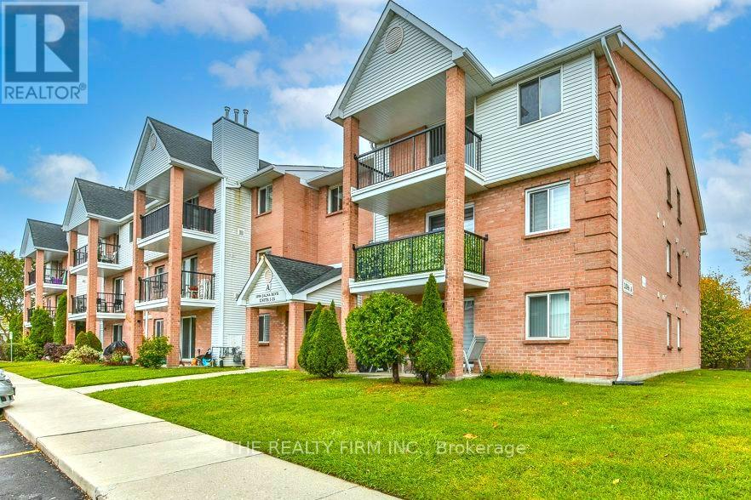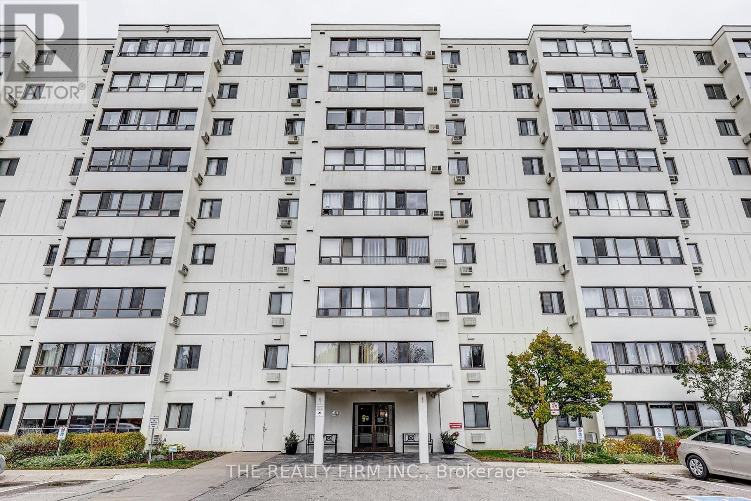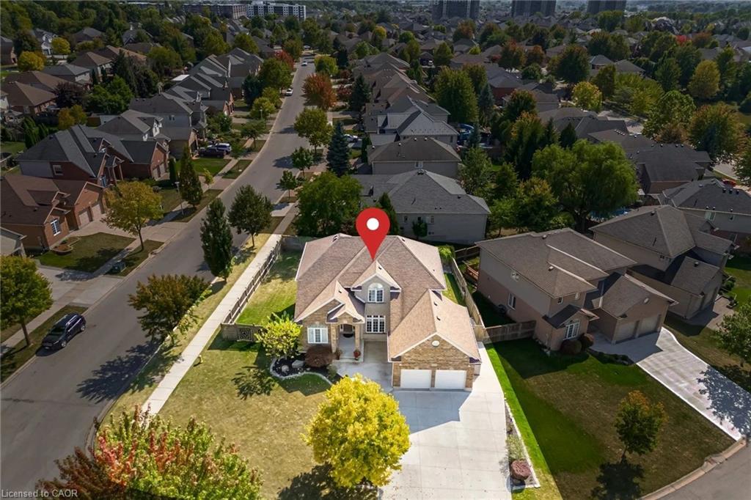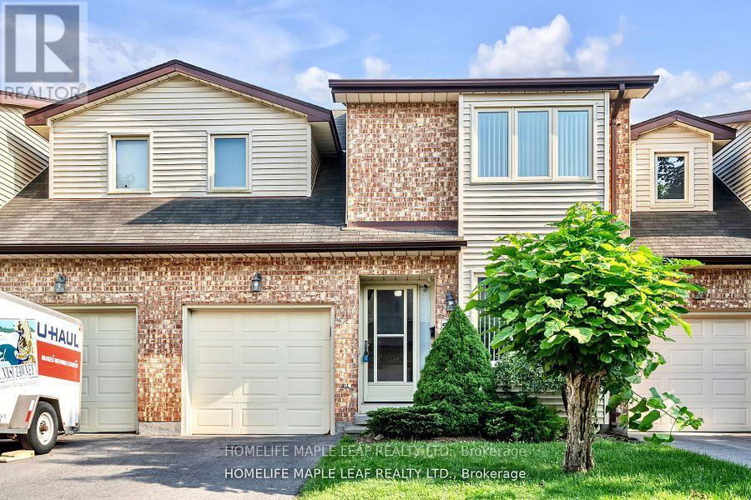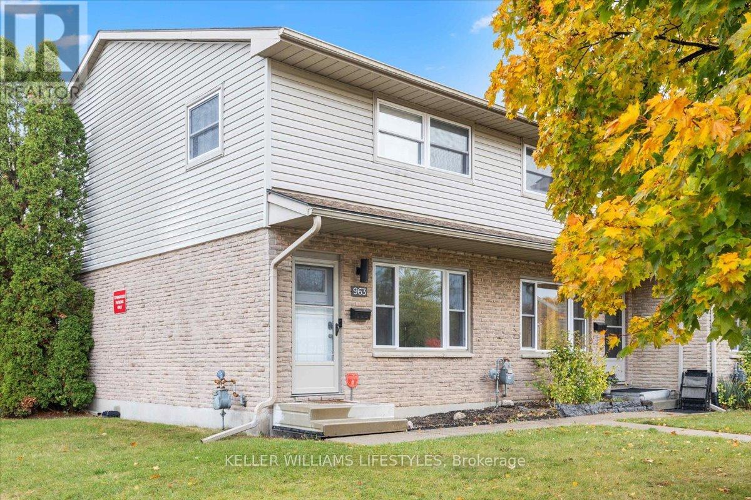
Highlights
Description
- Time on Housefulnew 15 hours
- Property typeSingle family
- Neighbourhood
- Median school Score
- Mortgage payment
Welcome to this bright and spacious 2 bedroom, 1.5 bathroom corner townhouse in Norton Estates. Freshly painted throughout, this home features an inviting layout with two large, sun-filled bedrooms upstairs, a large unfinished basement to make your own, and a fully enclosed, oversized backyard perfect for relaxing and entertaining. Recent updates include new windows (2025), a new front and screen door (2023), a new fridge and dishwasher (2023), updated bathroom (2020), two new window A/C units (2025) and a brand-new back door, basement window and back screen door to be installed. Located close to great schools, shopping, and amenities, this is condo living at its finest with 2 assigned parking spaces right out front, additional visitor parking beside, and affordable condo fees that include water. A bonus water treatment system allows for better quality drinking, cooking, and extra protection on the efficient boiler heat. A wonderful opportunity for first-time buyers, investors, or anyone seeking a comfortable lifestyle in a great location! (id:63267)
Home overview
- Cooling Window air conditioner
- Heat source Natural gas, other
- Heat type Radiant heat, not known
- # total stories 2
- Fencing Fenced yard
- # parking spaces 2
- # full baths 1
- # half baths 1
- # total bathrooms 2.0
- # of above grade bedrooms 2
- Community features Pets allowed with restrictions, community centre
- Subdivision South o
- Directions 1668310
- Lot size (acres) 0.0
- Listing # X12483892
- Property sub type Single family residence
- Status Active
- Bedroom 4.72m X 3.05m
Level: 2nd - Primary bedroom 4.72m X 3.65m
Level: 2nd - Kitchen 3.45m X 2.89m
Level: Main - Living room 5.18m X 3.55m
Level: Main - Dining room 3.45m X 2.89m
Level: Main
- Listing source url Https://www.realtor.ca/real-estate/29035674/963-notre-dame-drive-london-south-south-o-south-o
- Listing type identifier Idx

$-561
/ Month

