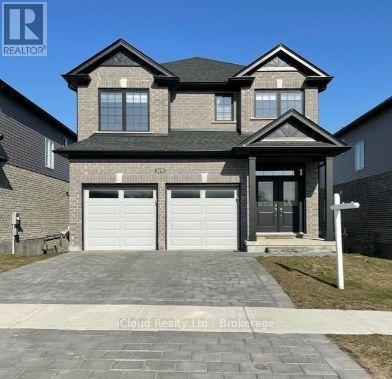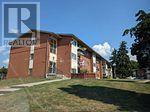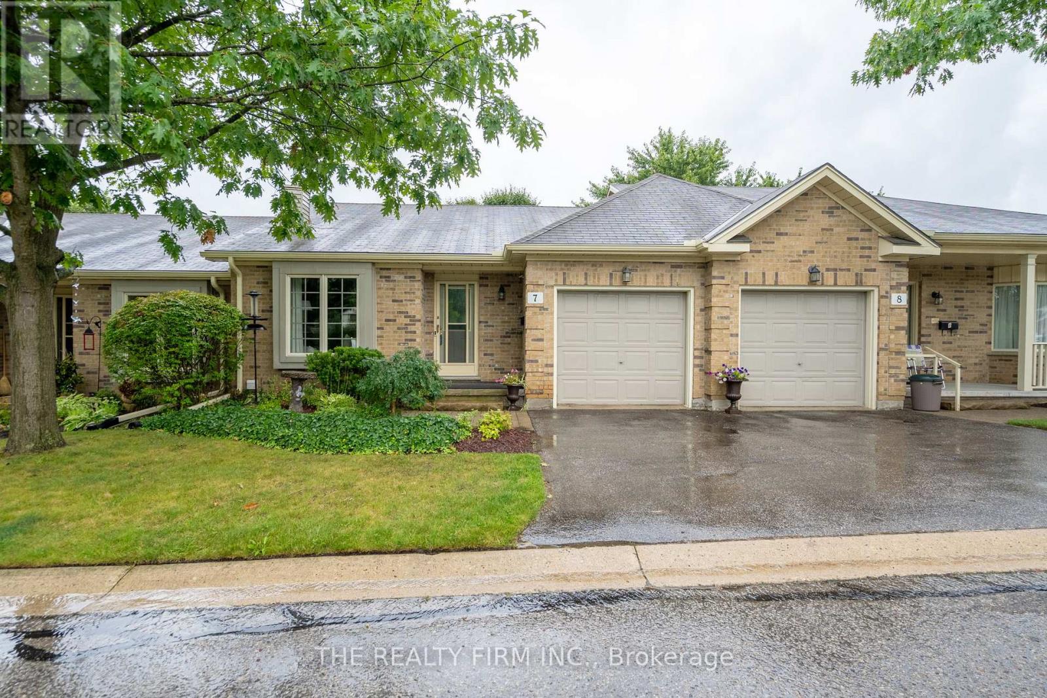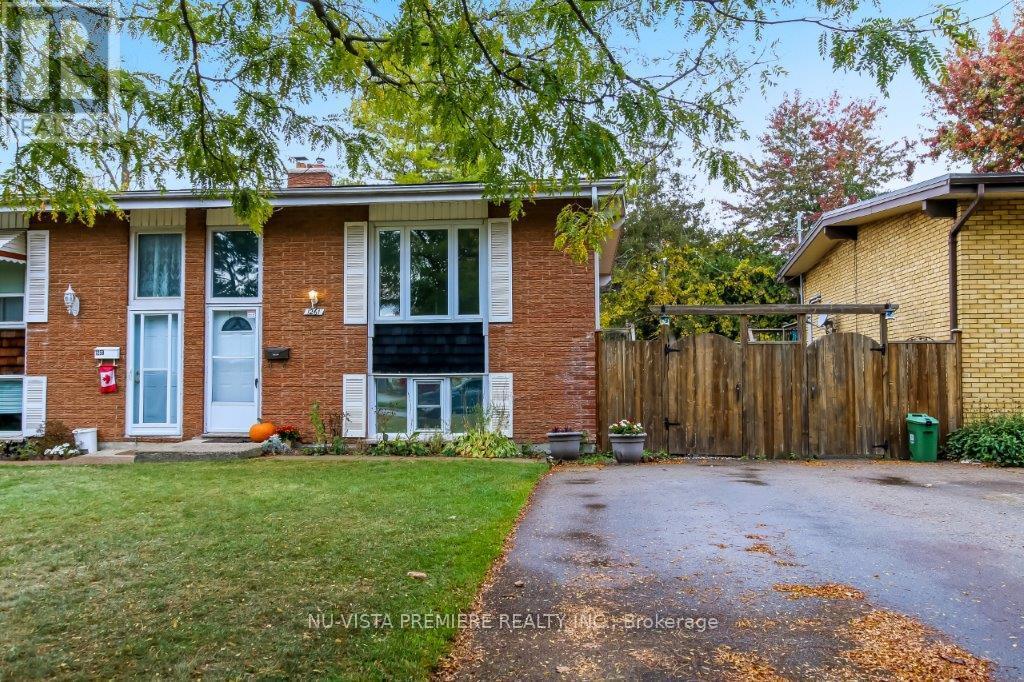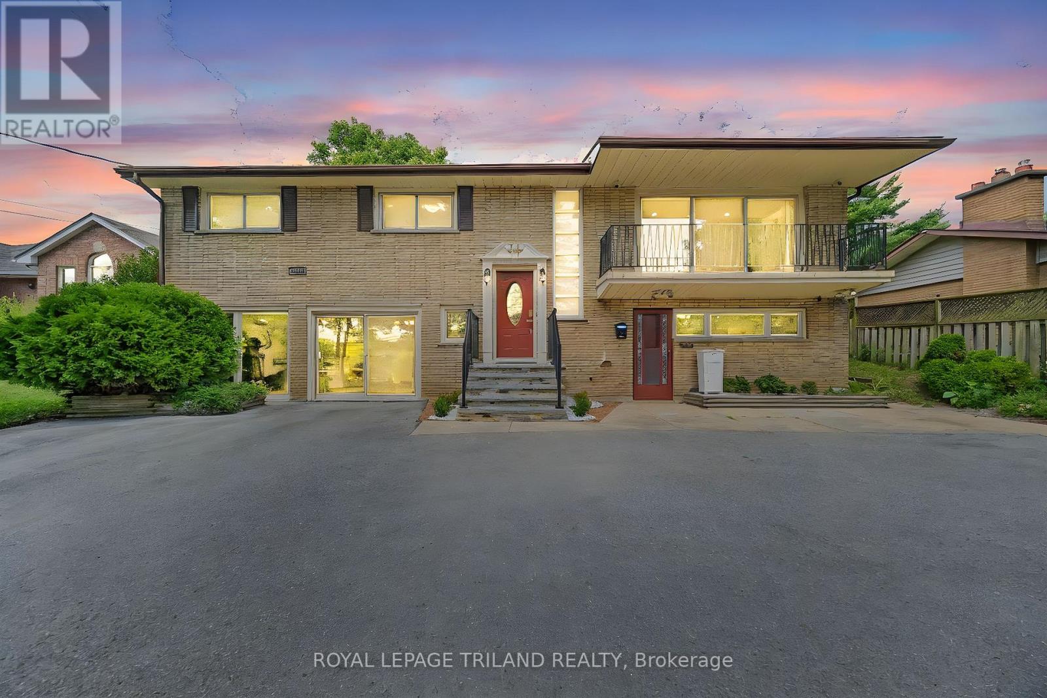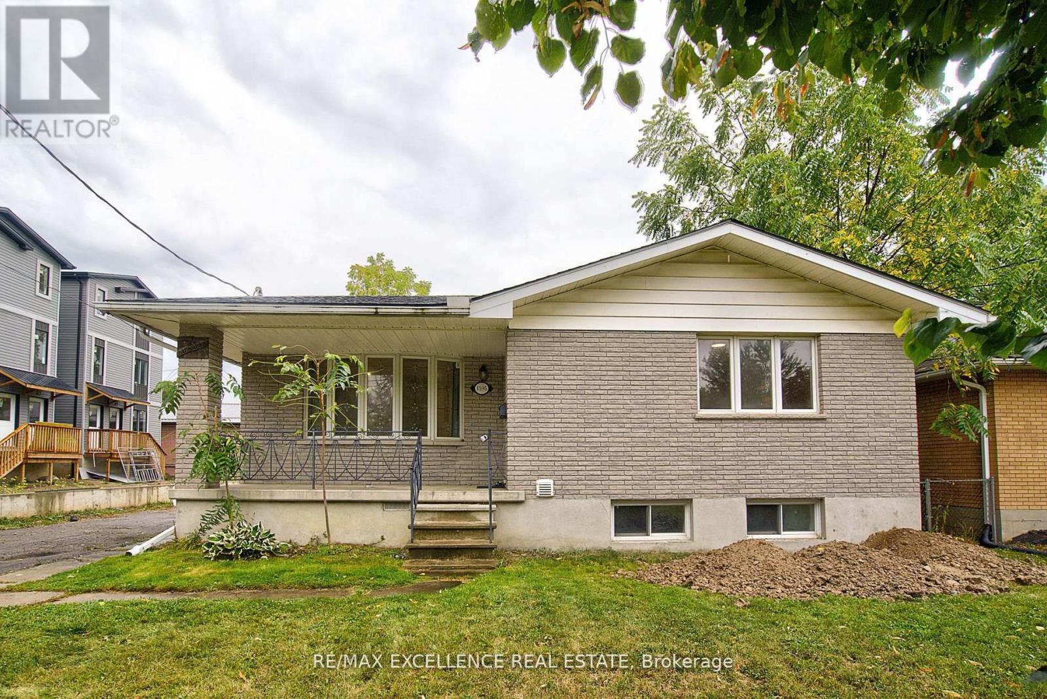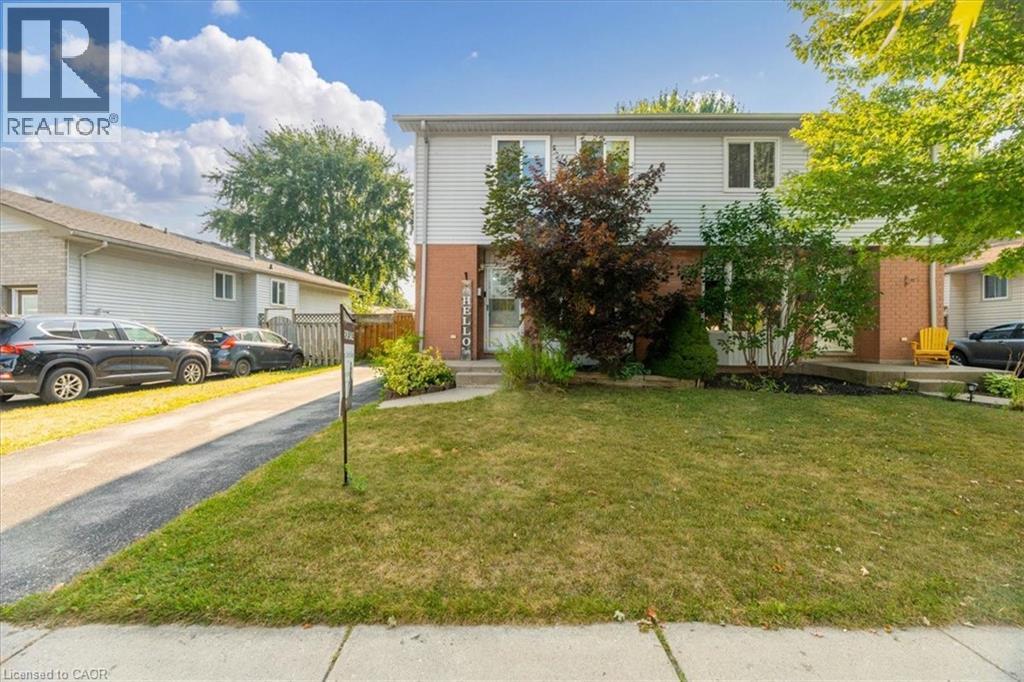
97 Bonaventure Dr
97 Bonaventure Dr
Highlights
Description
- Home value ($/Sqft)$371/Sqft
- Time on Houseful63 days
- Property typeSingle family
- Style2 level
- Neighbourhood
- Median school Score
- Year built1989
- Mortgage payment
Freehold semi-detached with NO CONDO FEES! Spacious 3-bedroom semi-detached home, ideal for first-time buyers, downsizers, or investors looking for a solid opportunity. This freehold home offers great potential. The main level features a bright eat-in kitchen with ceramic flooring, and an open-concept living and dining area with laminate floors. Patio doors lead to a generous deck, perfect for summer BBQs and outdoor entertaining. The finished lower level includes a cozy family room and an oversized laundry room with ample storage. Appliances: stove (2024), dishwasher (2019), fridge and microwave (as is). The primary bathroom tub and tile (2021), Primary bedroom windows (2020), Hot water tank rental (2023) Move-in ready with great space, layout, and potential to add your personal touch. Realtor is on title. (id:63267)
Home overview
- Cooling Central air conditioning
- Heat type Forced air
- Sewer/ septic Municipal sewage system
- # total stories 2
- # parking spaces 2
- # full baths 1
- # half baths 1
- # total bathrooms 2.0
- # of above grade bedrooms 3
- Subdivision East a
- Lot size (acres) 0.0
- Building size 1200
- Listing # 40761357
- Property sub type Single family residence
- Status Active
- Bedroom 2.819m X 4.496m
Level: 2nd - Primary bedroom 4.42m X 3.378m
Level: 2nd - Bedroom 2.946m X 5.486m
Level: 2nd - Bathroom (# of pieces - 4) 3.378m X 1.778m
Level: 2nd - Recreational room 5.486m X 3.835m
Level: Basement - Storage 5.486m X 5.867m
Level: Basement - Bathroom (# of pieces - 2) 2.184m X 0.991m
Level: Main - Living room 5.588m X 3.607m
Level: Main - Kitchen 4.623m X 3.251m
Level: Main - Dining room 3.302m X 2.388m
Level: Main
- Listing source url Https://www.realtor.ca/real-estate/28751394/97-bonaventure-drive-london
- Listing type identifier Idx

$-1,187
/ Month



