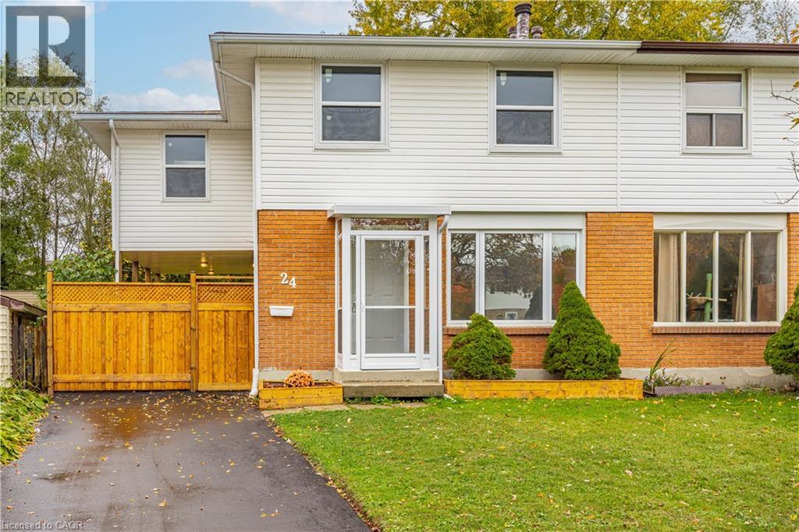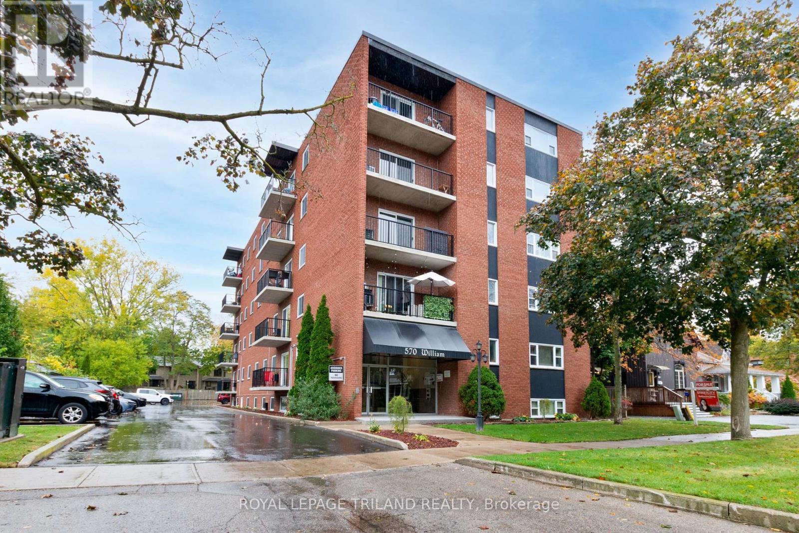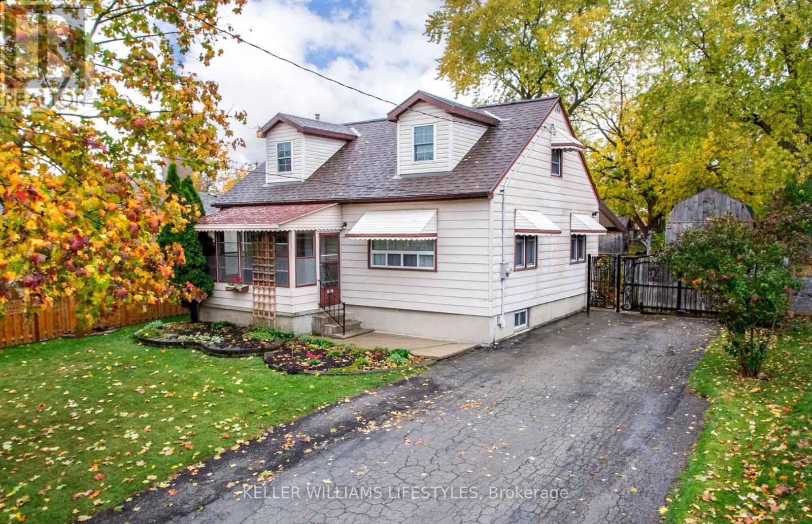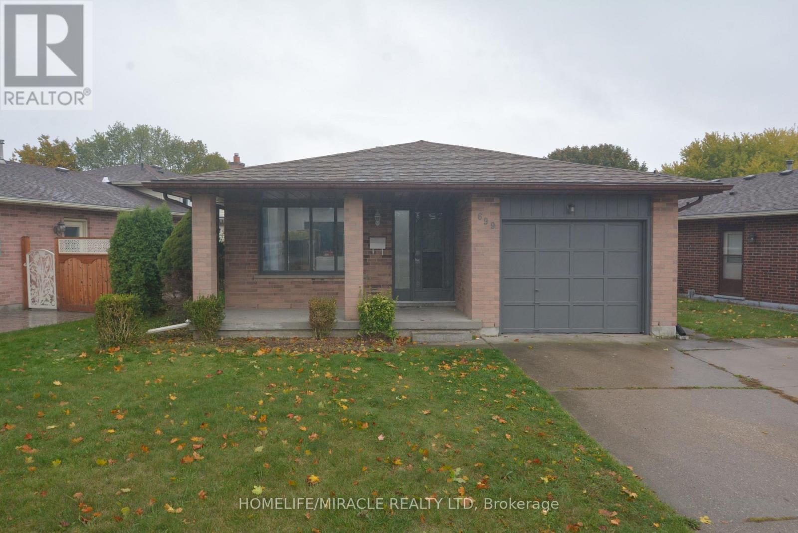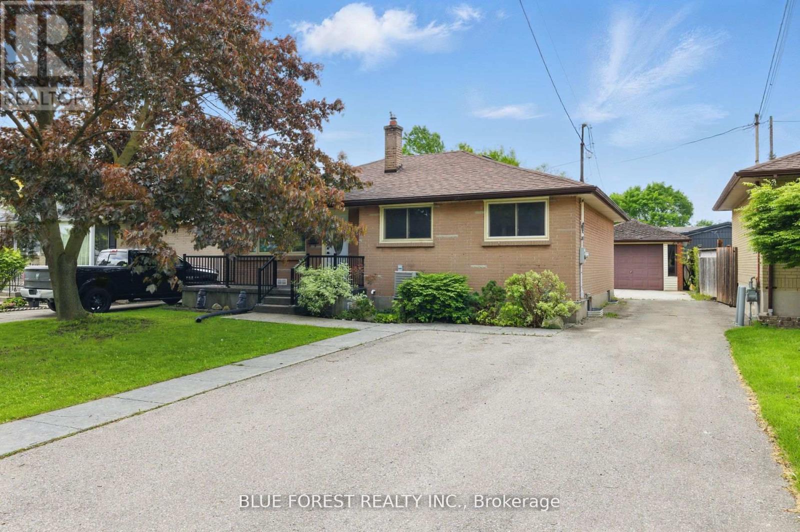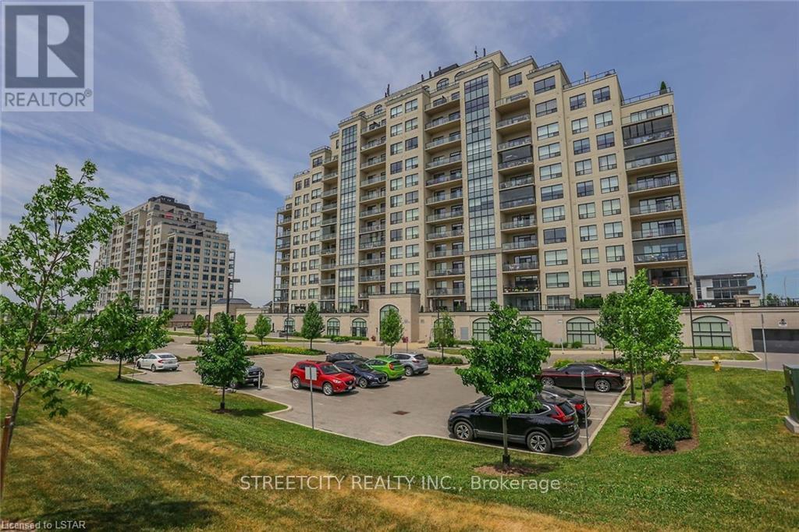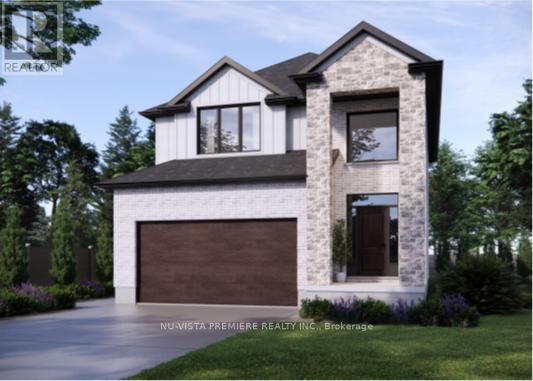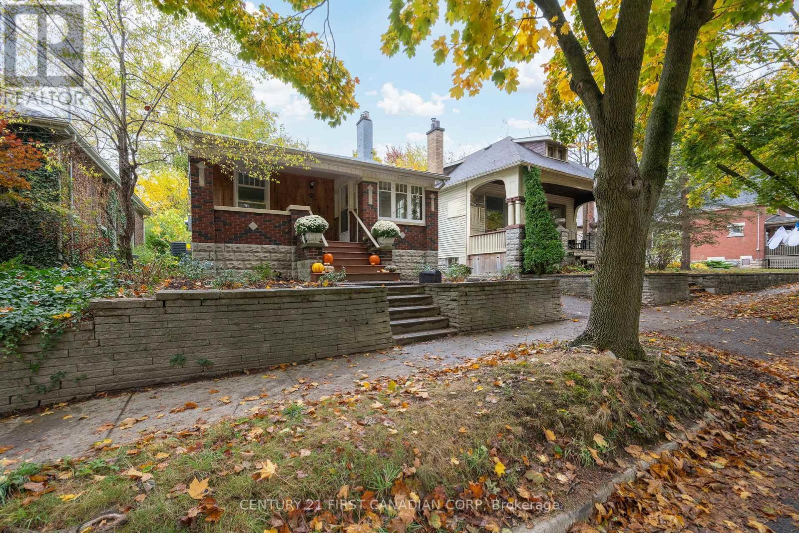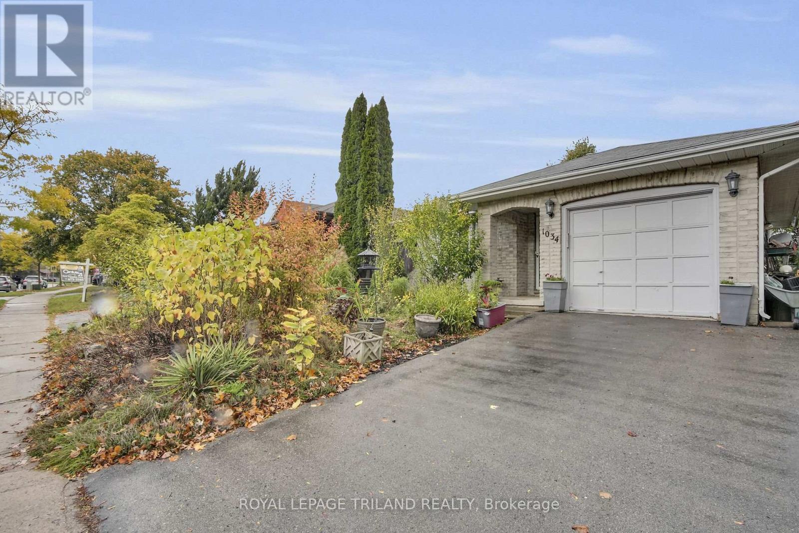- Houseful
- ON
- London
- Huron Heights
- 97 Goldwick Cres
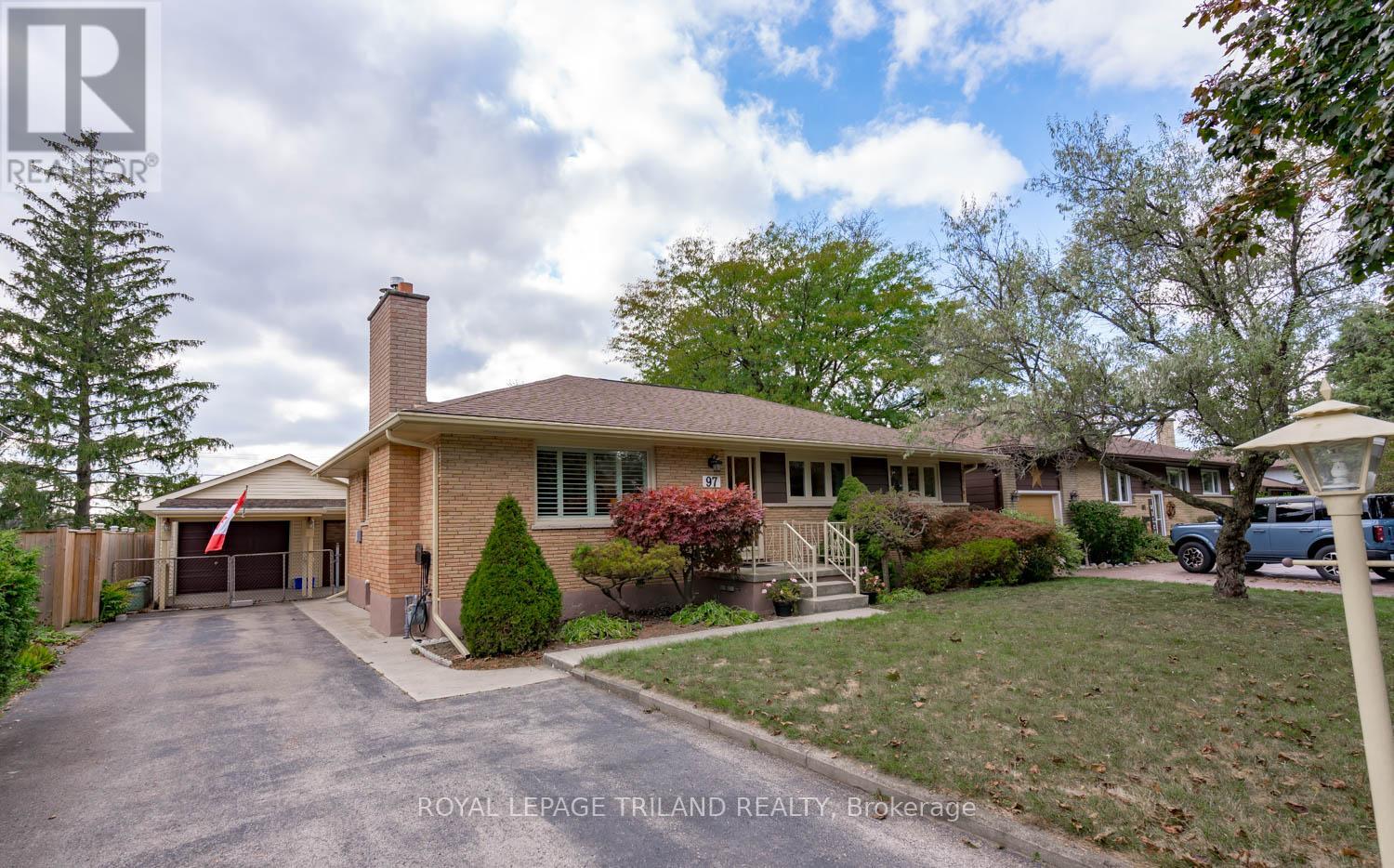
Highlights
Description
- Time on Housefulnew 16 hours
- Property typeSingle family
- StyleBungalow
- Neighbourhood
- Median school Score
- Mortgage payment
Welcome to 97 Goldwick Cr., London. A home that has been meticulously cared for by the owners for over 50 years. The owners have taken care of this home in a way that is rare to see. This solid brick, 3 bedroom, 2 bath bungalow with large detached garage and large beautiful back yard is the perfect home to raise your growing family. Situated in a highly sought after tree lined neighbourhood with schools, shopping and a fantastic park/pool/recreation centre including gymnasium and hockey arenas a few steps away, this one has it all. It's hard to find lots of this size today and the private backyard will offer you the peace of mind to allow the kids a great place to play and run around. This one will not last long so don't hesitate, you will not regret it. (id:63267)
Home overview
- Cooling Central air conditioning
- Heat source Natural gas
- Heat type Forced air
- Sewer/ septic Sanitary sewer
- # total stories 1
- # parking spaces 6
- Has garage (y/n) Yes
- # full baths 2
- # total bathrooms 2.0
- # of above grade bedrooms 4
- Has fireplace (y/n) Yes
- Subdivision East d
- Lot size (acres) 0.0
- Listing # X12480635
- Property sub type Single family residence
- Status Active
- Recreational room / games room 4.71m X 4.21m
Level: Basement - Laundry 3.64m X 2.98m
Level: Basement - Other 3.73m X 2.41m
Level: Basement - Other 2.41m X 3.21m
Level: Basement - Bedroom 4.21m X 2.73m
Level: Basement - Utility 1.94m X 4.21m
Level: Basement - Bedroom 3.28m X 3.14m
Level: Main - Kitchen 3.71m X 3.61m
Level: Main - Bedroom 2.73m X 3.33m
Level: Main - Dining room 2.85m X 3.27m
Level: Main - Living room 4.64m X 3.33m
Level: Main - Primary bedroom 3.8m X 3.29m
Level: Main
- Listing source url Https://www.realtor.ca/real-estate/29029120/97-goldwick-crescent-london-east-east-d-east-d
- Listing type identifier Idx

$-1,600
/ Month

