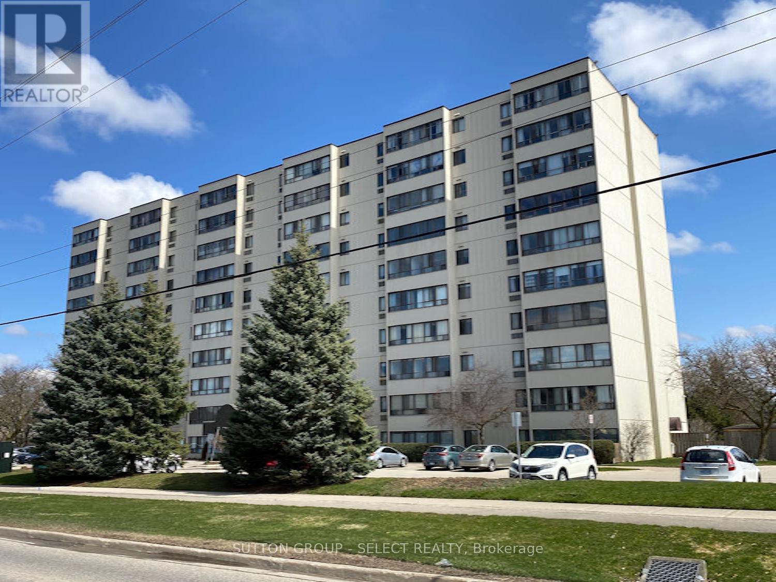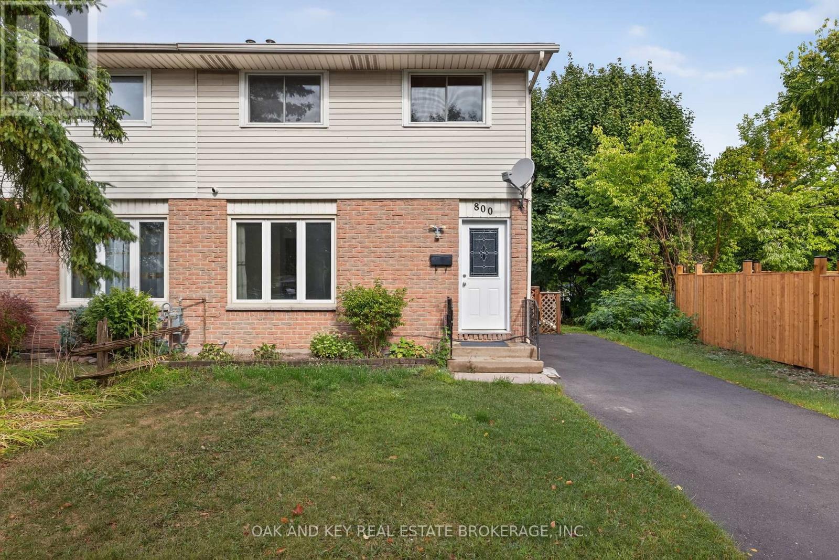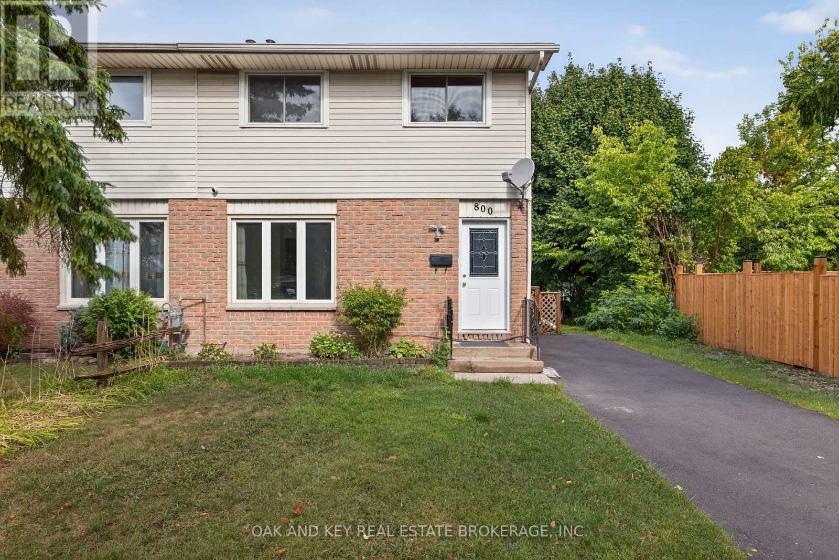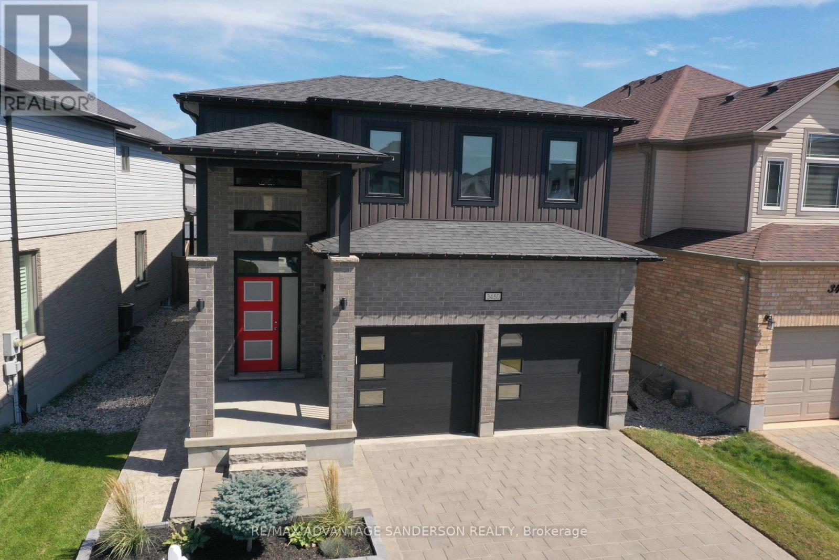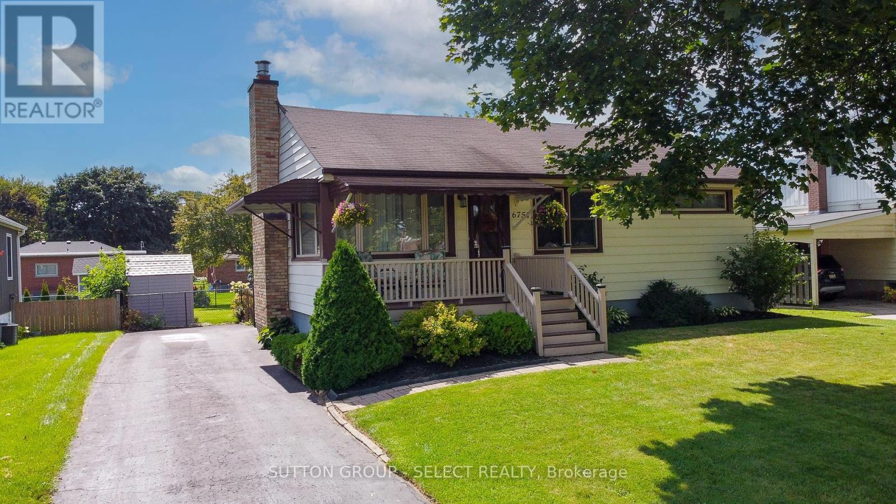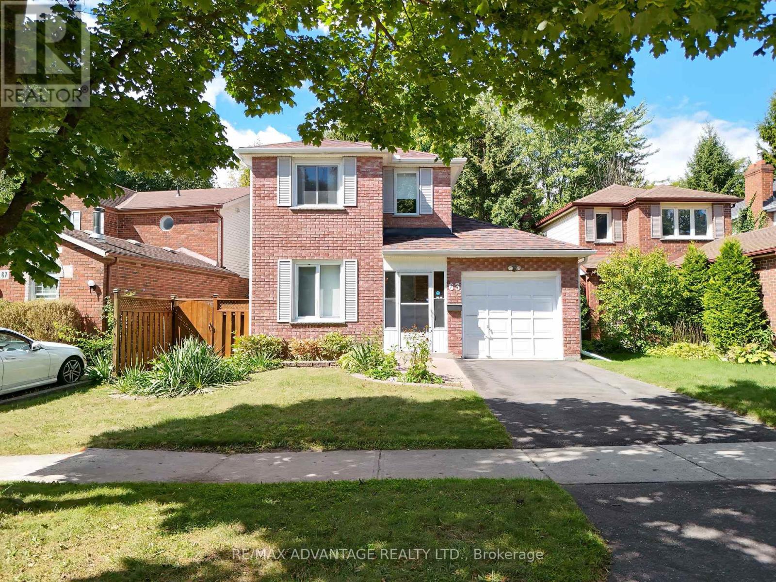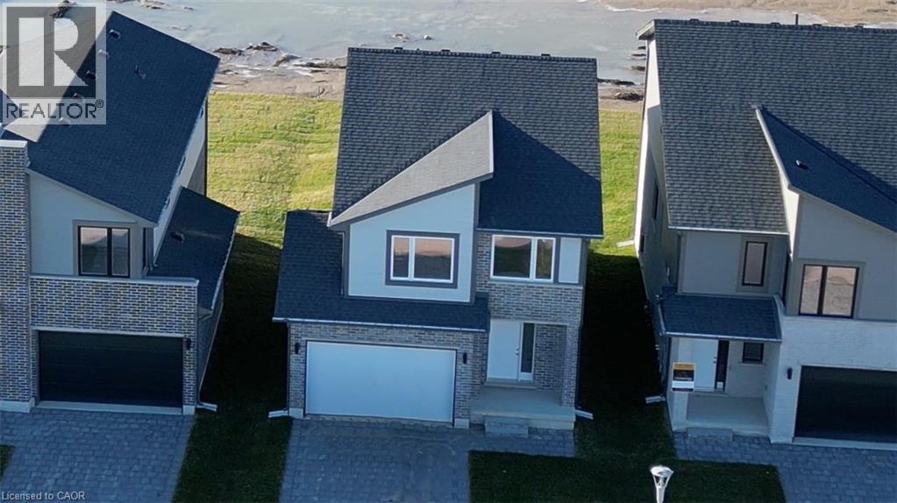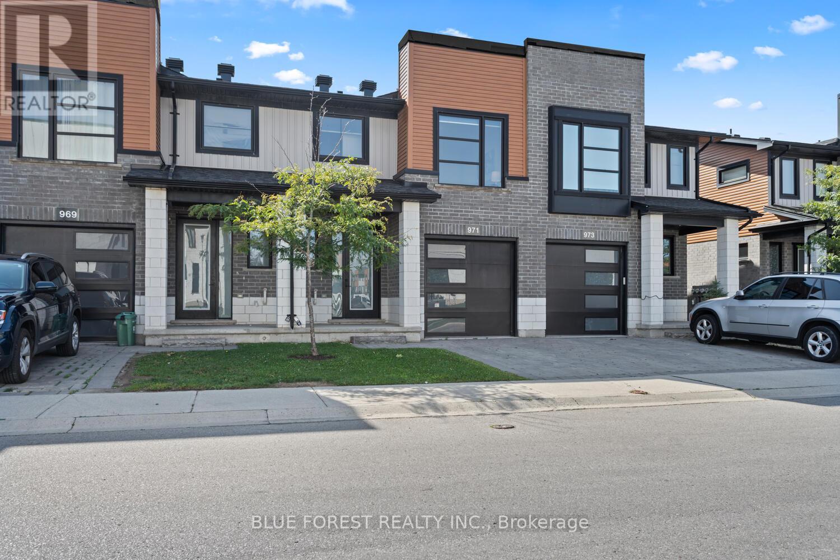
Highlights
Description
- Time on Housefulnew 2 hours
- Property typeSingle family
- StyleMulti-level
- Neighbourhood
- Median school Score
- Mortgage payment
Stunning and modern freehold condo in prime northwest London backing to green space/soccer field. Best location in the complex! This multi-level home is perfect for first time buyers or down-sizers than want something turnkey. There is absolutely nothing to do besides unpack and pour yourself a glass of wine. The main floor offers open concept living on the main floor with updated appliances, a convenient island and access to the rear deck. Half a flight up is the over-sized master suite with large walk-in closet, a private 3 piece ensuite bath and super convenient access to laundry. Another half flight of stairs up, you will find 2 more bedrooms and another full bath. The basement is unfinished and ready for further development. Parking includes a single car garage and private driveway. (id:63267)
Home overview
- Cooling Central air conditioning
- Heat source Natural gas
- Heat type Forced air
- # parking spaces 2
- Has garage (y/n) Yes
- # full baths 2
- # half baths 1
- # total bathrooms 3.0
- # of above grade bedrooms 3
- Community features Pet restrictions, community centre
- Subdivision North m
- Lot size (acres) 0.0
- Listing # X12384670
- Property sub type Single family residence
- Status Active
- Laundry 0.965m X 2.032m
Level: 2nd - Primary bedroom 3.658m X 4.445m
Level: 2nd - 3rd bedroom 2.87m X 3.734m
Level: 3rd - 2nd bedroom 2.819m X 4.064m
Level: 3rd - Foyer 1.626m X 3.835m
Level: Ground - Other 5.232m X 5.436m
Level: Lower - Dining room 3.0988m X 2.565m
Level: Main - Living room 5.258m X 3.124m
Level: Main - Kitchen 2.565m X 3.353m
Level: Main - Utility 2.565m X 4.013m
Level: Sub Basement
- Listing source url Https://www.realtor.ca/real-estate/28821495/971-971-west-village-square-london-north-north-m-north-m
- Listing type identifier Idx

$-1,313
/ Month

