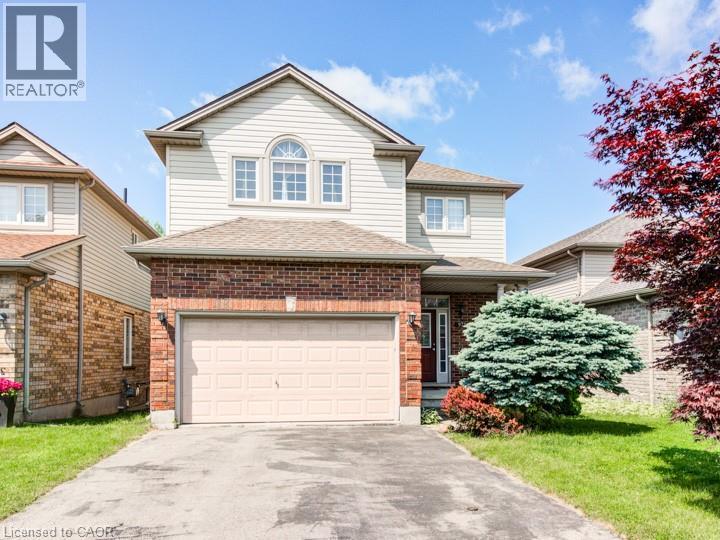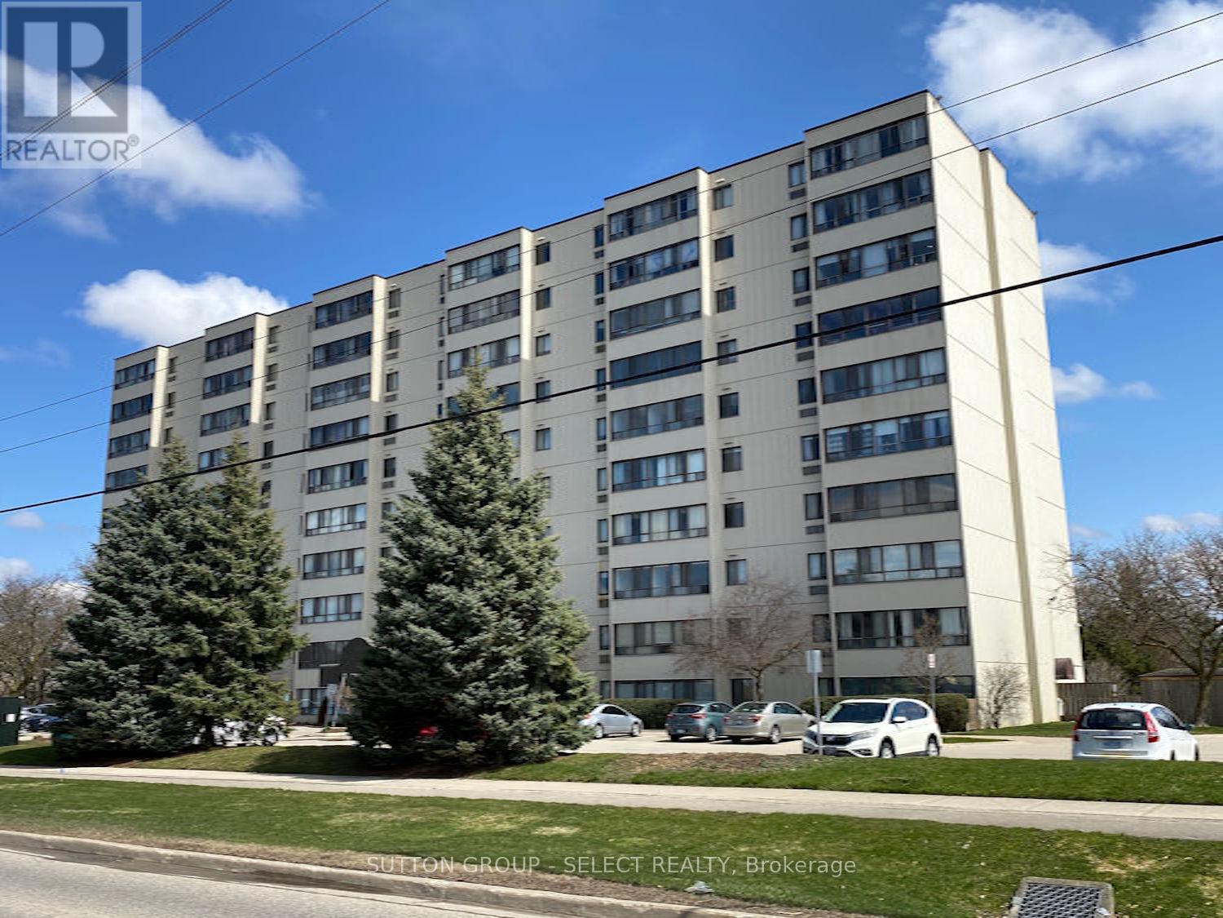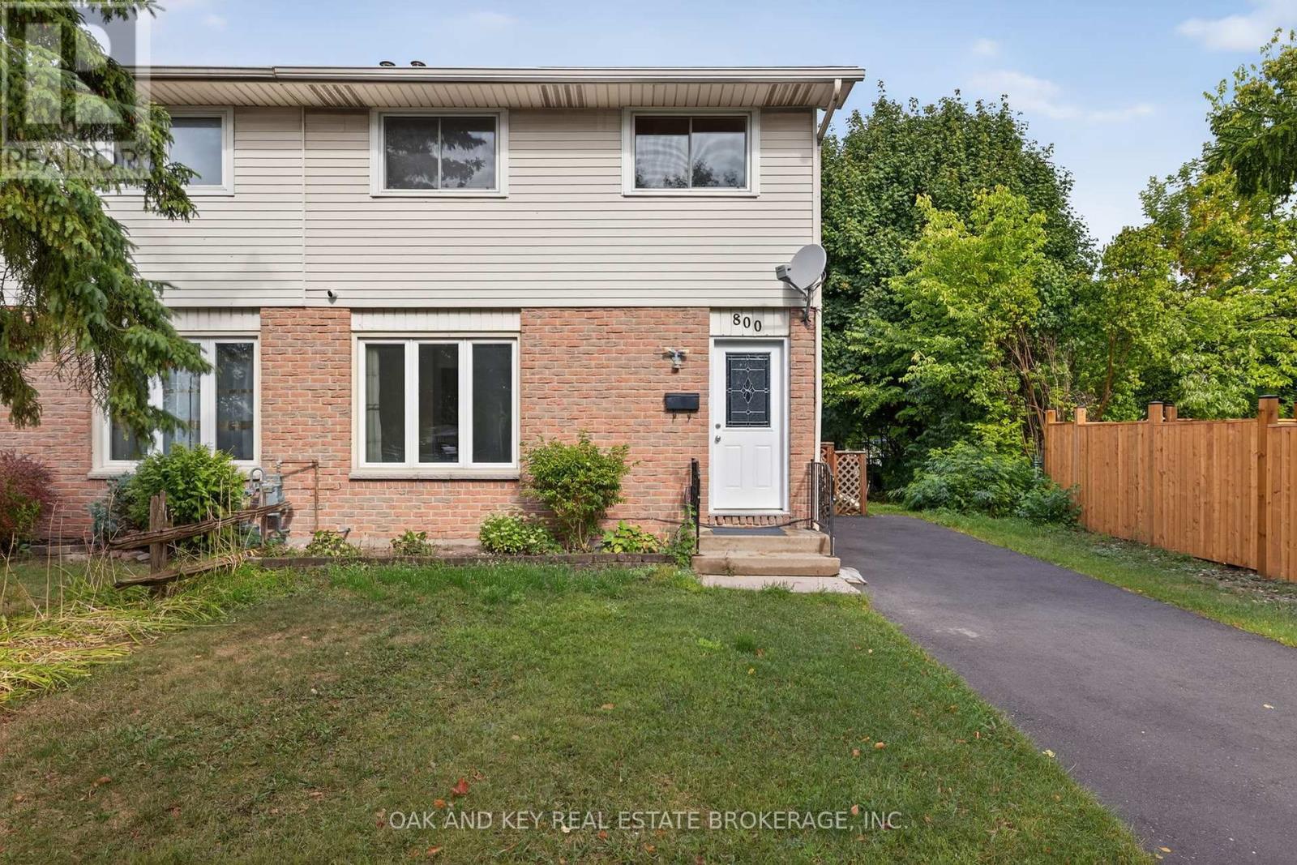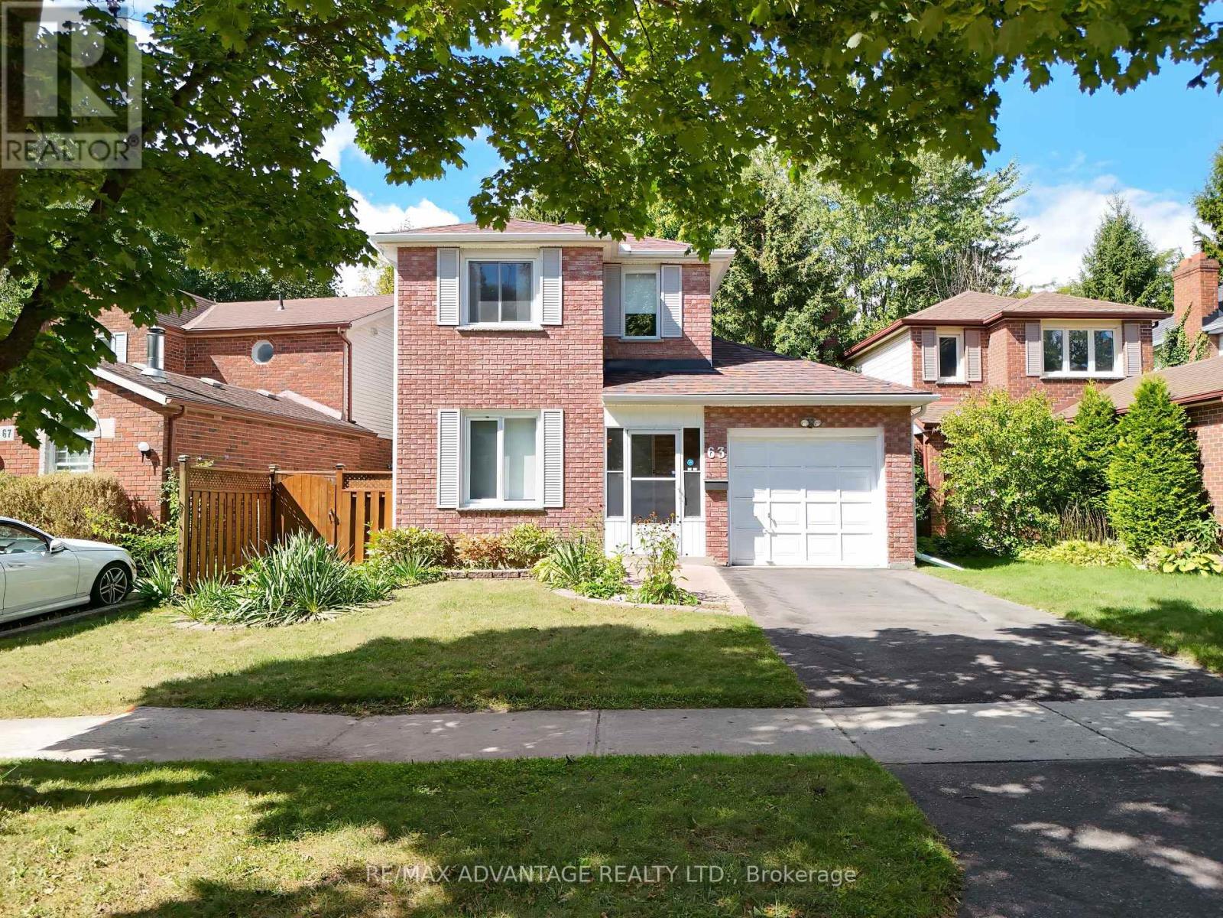
979 Queensborough Ct
For Sale
80 Days
$774,000 $45K
$729,000
4 beds
4 baths
2,415 Sqft
979 Queensborough Ct
For Sale
80 Days
$774,000 $45K
$729,000
4 beds
4 baths
2,415 Sqft
Highlights
This home is
8%
Time on Houseful
80 Days
School rated
6.7/10
London
-0.48%
Description
- Home value ($/Sqft)$302/Sqft
- Time on Houseful80 days
- Property typeSingle family
- Style2 level
- Neighbourhood
- Median school Score
- Year built2003
- Mortgage payment
Great Location! Beautiful Detached house with 3+1 bedroom, 4 bathroom two-storey home on a quiet cul-de-sac in desirable North West London. Main flooroffers great room with vaulted ceilings and hardwood flooring; open concept kitchen and dining area with breakfast bar, two-piece powder room, main floor laundry, fully-fenced backyard with an incredible two tiered deck. Three bedrooms upstairs including a spacious primary bedroom with vaulted ceilings, walk-in closet, and a 4-pc ensuite. Basement has large family room with gas fireplace, additional bedroom, and a 3-pc bath. 1.5 attached garage with inside entry and a driveway that commodates up to 3 vehicles. (id:63267)
Home overview
Amenities / Utilities
- Cooling Central air conditioning
- Heat type Forced air
- Sewer/ septic Municipal sewage system
Exterior
- # total stories 2
- # parking spaces 3
- Has garage (y/n) Yes
Interior
- # full baths 3
- # half baths 1
- # total bathrooms 4.0
- # of above grade bedrooms 4
Location
- Subdivision North i
Overview
- Lot size (acres) 0.0
- Building size 2415
- Listing # 40739031
- Property sub type Single family residence
- Status Active
Rooms Information
metric
- Bedroom 3.708m X 3.251m
Level: 2nd - Bathroom (# of pieces - 4) 3.099m X 3.251m
Level: 2nd - Primary bedroom 4.978m X 4.039m
Level: 2nd - Bedroom 3.734m X 3.251m
Level: 2nd - Bathroom (# of pieces - 4) 2.235m X 2.515m
Level: 2nd - Bathroom (# of pieces - 3) 2.591m X 1.473m
Level: Basement - Bedroom 3.175m X 3.759m
Level: Basement - Recreational room 4.521m X 6.223m
Level: Basement - Laundry 2.083m X 1.93m
Level: Main - Bathroom (# of pieces - 2) 2.007m X 0.889m
Level: Main - Dining room 4.064m X 3.023m
Level: Main - Living room 4.013m X 6.502m
Level: Main - Foyer 2.819m X 1.575m
Level: Main
SOA_HOUSEKEEPING_ATTRS
- Listing source url Https://www.realtor.ca/real-estate/28478277/979-queensborough-court-london
- Listing type identifier Idx
The Home Overview listing data and Property Description above are provided by the Canadian Real Estate Association (CREA). All other information is provided by Houseful and its affiliates.

Lock your rate with RBC pre-approval
Mortgage rate is for illustrative purposes only. Please check RBC.com/mortgages for the current mortgage rates
$-1,944
/ Month25 Years fixed, 20% down payment, % interest
$
$
$
%
$
%

Schedule a viewing
No obligation or purchase necessary, cancel at any time
Nearby Homes
Real estate & homes for sale nearby












