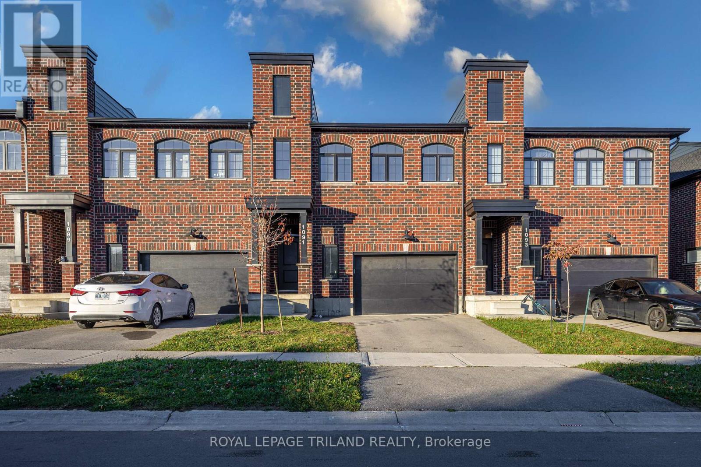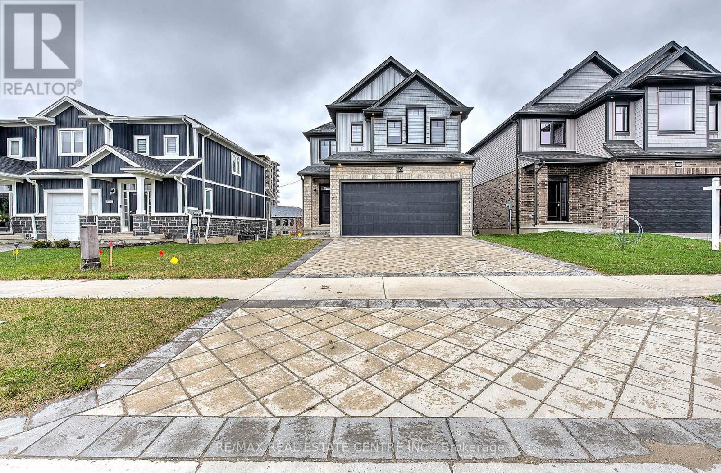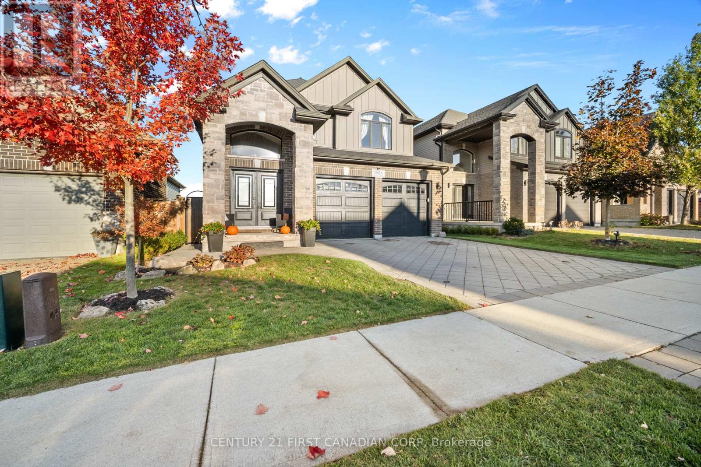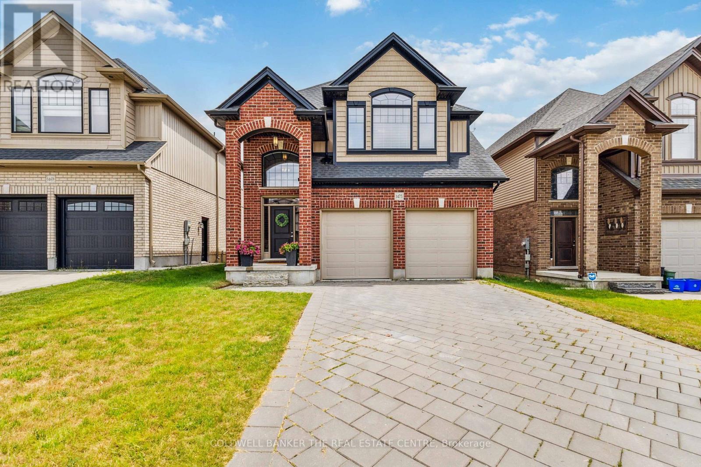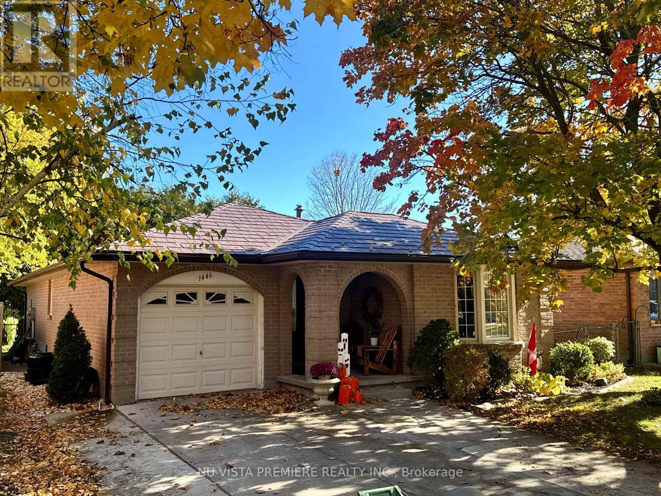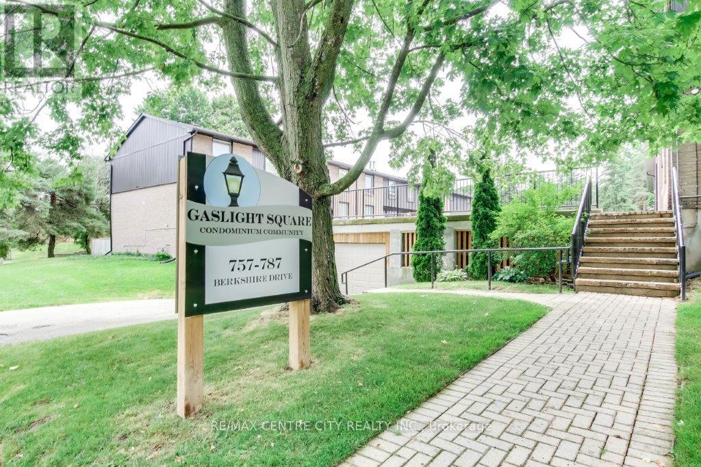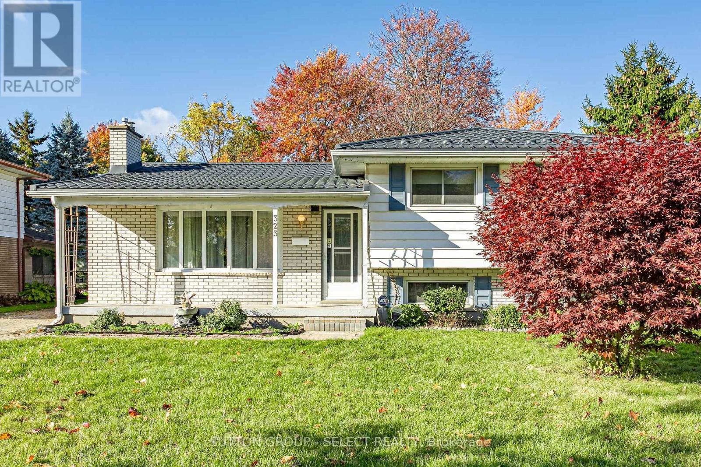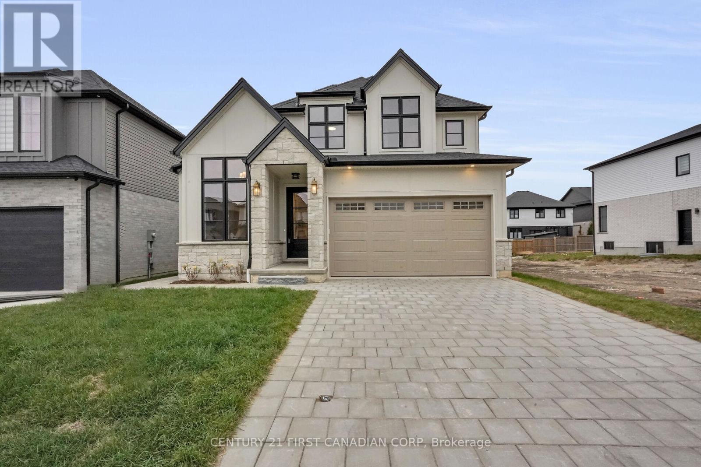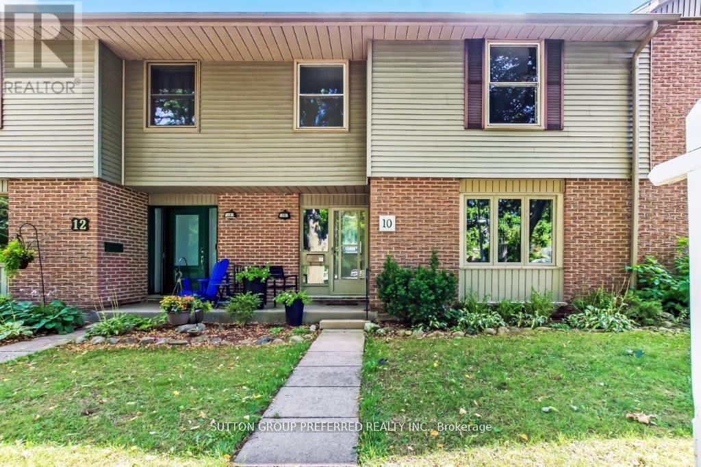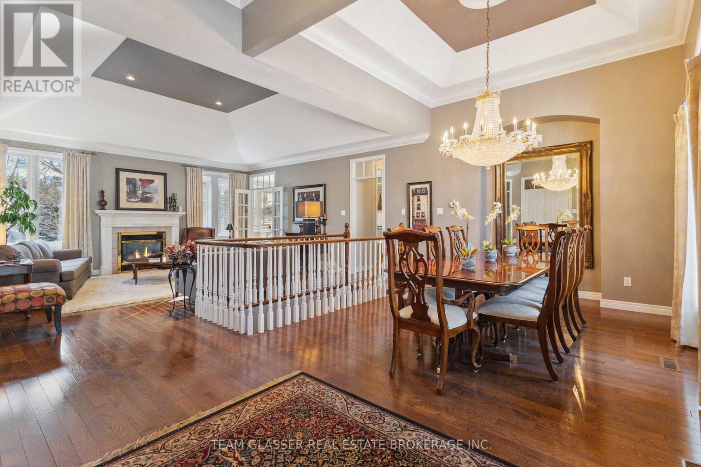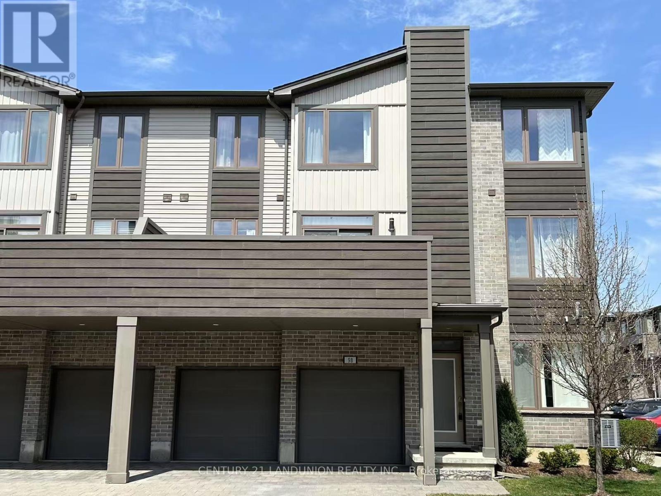
Highlights
Description
- Time on Houseful51 days
- Property typeSingle family
- Neighbourhood
- Median school Score
- Mortgage payment
Rare double garage end-unit townhouse condo offering 1802 sqft of modern, thoughtfully designed living space in Londons sought-after Hyde Park community. This 3-bedroom, 2.5-bath home features a functional three-level layout. The main floor flex room is ideal as a second living area, home office, or library perfect for professionals working remotely.The bright, open-concept second floor showcases 9-ft ceilings and a spacious family and dining area with large windows and unobstructed views. A sleek, contemporary kitchen with quartz countertops, stainless steel appliances, and ample cabinetry flows seamlessly into the living space and opens to a private balcony. Just off the kitchen, a full-sized laundry and storage room adds everyday convenience and functionality.Upstairs, the primary suite features a walk-in closet and ensuite bath, complemented by two additional bedrooms and a shared full bathroom. As an end unit, this home benefits from added privacy and abundant natural light. Situated in a well-managed, low-fee complex, and located just minutes from shopping, dining, schools, parks, and Western University, this home offers modern style, smart layout, and exceptional value. (id:63267)
Home overview
- Cooling Central air conditioning
- Heat source Natural gas
- Heat type Forced air
- # total stories 3
- # parking spaces 4
- Has garage (y/n) Yes
- # full baths 2
- # half baths 1
- # total bathrooms 3.0
- # of above grade bedrooms 3
- Community features Pets allowed with restrictions, school bus
- Subdivision North e
- View View
- Lot size (acres) 0.0
- Listing # X12152801
- Property sub type Single family residence
- Status Active
- Kitchen 2.44m X 4.27m
Level: 2nd - Family room 4.01m X 4.83m
Level: 2nd - Dining room 3.35m X 4.83m
Level: 2nd - 3rd bedroom 2.9m X 3.51m
Level: 3rd - Primary bedroom 3.81m X 3.96m
Level: 3rd - 2nd bedroom 2.87m X 3.81m
Level: 3rd - Living room 2.74m X 3.96m
Level: Ground
- Listing source url Https://www.realtor.ca/real-estate/28322388/98-1960-dalmagarry-road-london-north-north-e-north-e
- Listing type identifier Idx

$-1,201
/ Month



