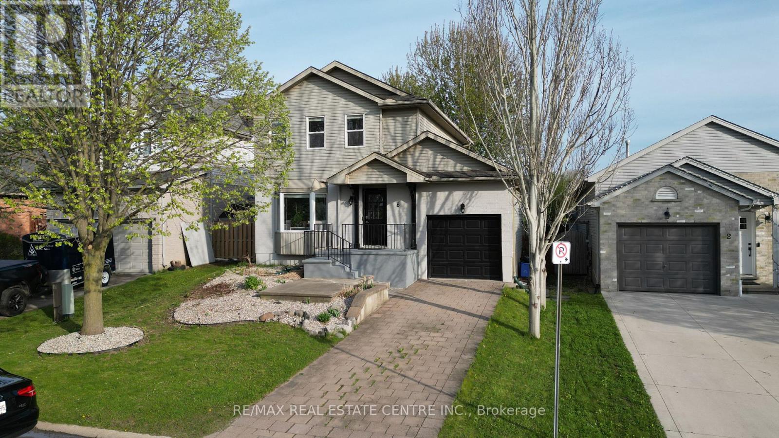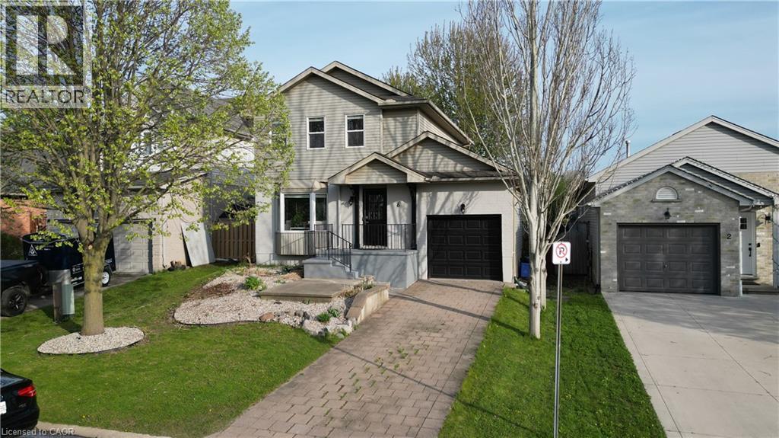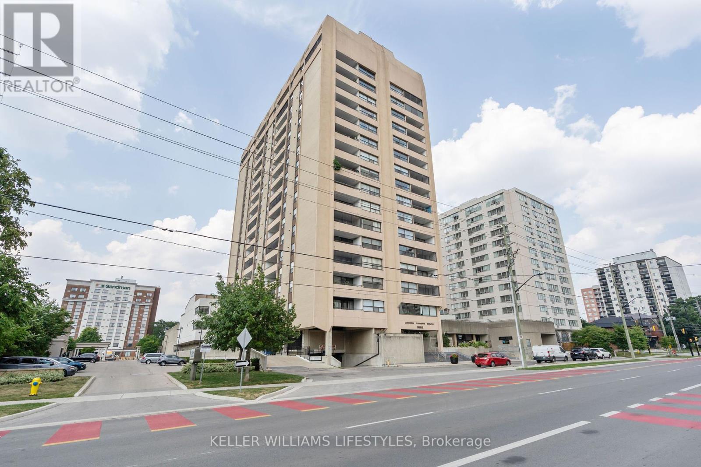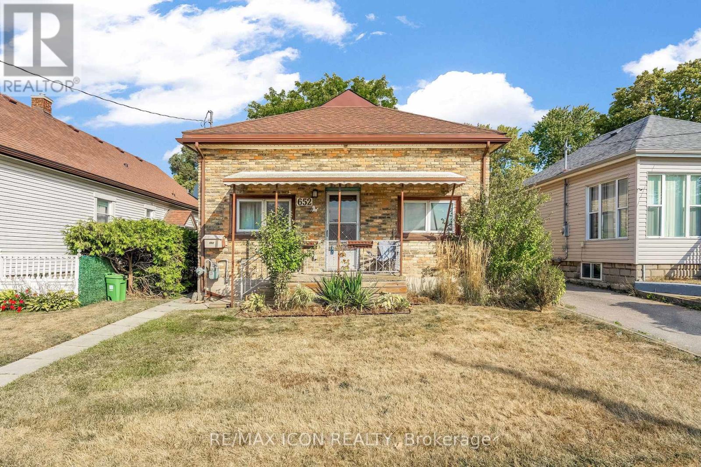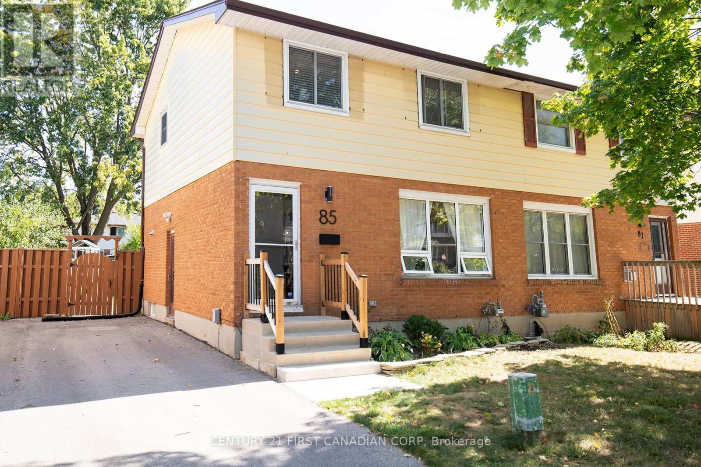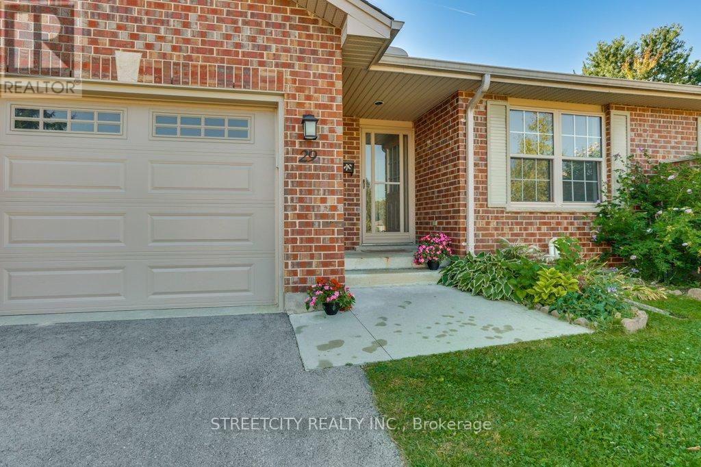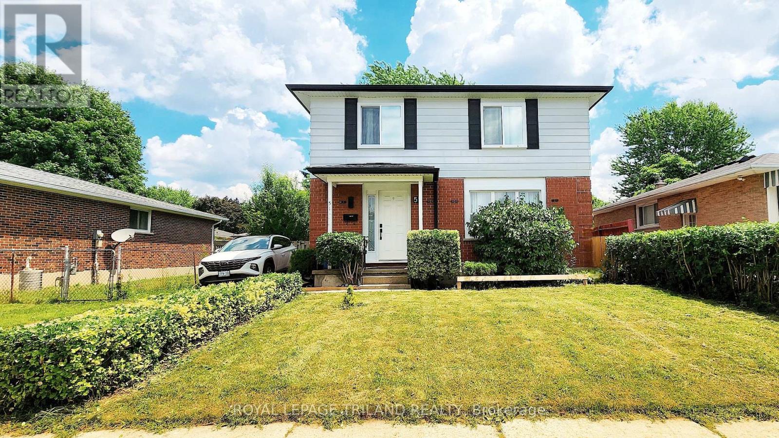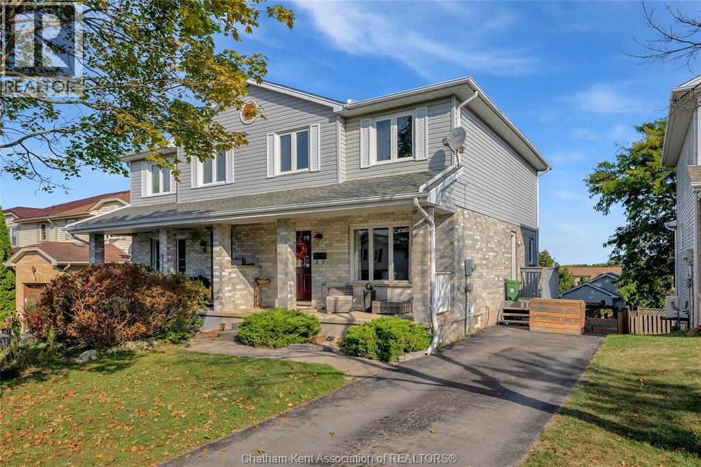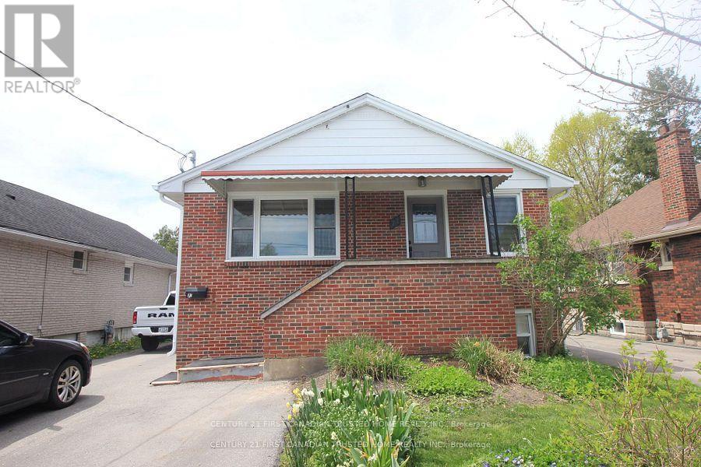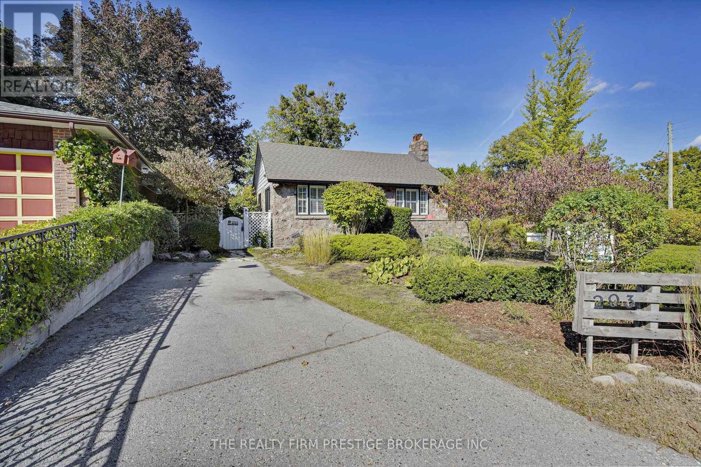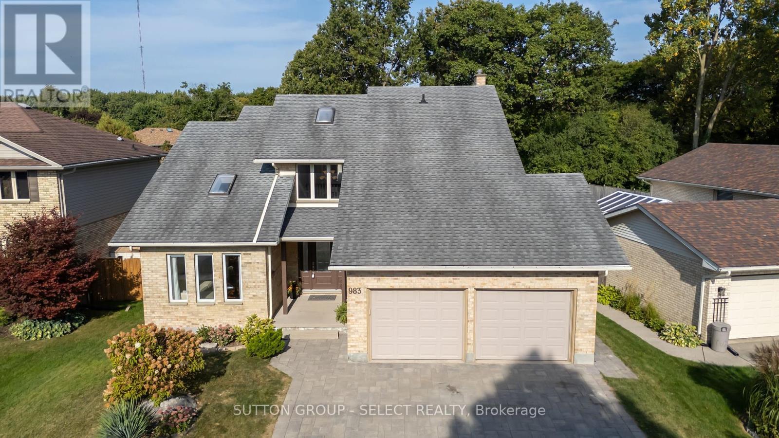
Highlights
Description
- Time on Housefulnew 1 hour
- Property typeSingle family
- Neighbourhood
- Median school Score
- Mortgage payment
Welcome to this beautifully updated 2-storey home in the sought-after Highland neighbourhood, blending modern comfort with timeless charm. From the inviting covered front porch and striking 2-storey foyer, every detail has been designed with family living and entertaining in mind.The main floor features a spacious sunken family room with a cozy gas fireplace, a large deck that extends your living space outdoors, and a bright kitchen with stainless steel appliances, tile backsplash, and a contrasting centre island. Rich hardwood flooring flows throughout, tying the spaces together. Step outside to your private backyard retreat, complete with a heated pool, pool shed with changing area, and plenty of green space for play and gardening. Upstairs, the primary suite is a true sanctuary with an updated ensuite showcasing a double vanity, walk-in glass shower, and a stand-alone soaker tub. 2 more spacious bedrooms complete the level. The lower level has been thoughtfully renovated (2021-2024) with added walls, a closet, an oversized egress window and a converted full bathroomoffering even more functionality. A double car garage provides ample parking and storage. This home delivers the perfect balance of lifestyle and location, ideal for relaxing at home or hosting friends and family. (id:63267)
Home overview
- Cooling Central air conditioning
- Heat source Natural gas
- Heat type Forced air
- Has pool (y/n) Yes
- Sewer/ septic Sanitary sewer
- # total stories 2
- # parking spaces 5
- Has garage (y/n) Yes
- # full baths 3
- # half baths 1
- # total bathrooms 4.0
- # of above grade bedrooms 4
- Has fireplace (y/n) Yes
- Subdivision South q
- Directions 1986607
- Lot size (acres) 0.0
- Listing # X12420435
- Property sub type Single family residence
- Status Active
- 2nd bedroom 3.78m X 3.94m
Level: 2nd - Bedroom 3.43m X 2.84m
Level: 2nd - Primary bedroom 3.67m X 4.86m
Level: 2nd - Family room 3.61m X 8.43m
Level: Lower - Other 3.76m X 5.26m
Level: Lower - Other 3.76m X 2.54m
Level: Lower - Bedroom 5.33m X 2.79m
Level: Lower - Dining room 3.61m X 3.51m
Level: Main - Living room 3.4m X 4.9m
Level: Main - Foyer 3.15m X 5.58m
Level: Main - Laundry 2.72m X 2.79m
Level: Main - Kitchen 5.49m X 3.68m
Level: Main - Family room 3.73m X 5.18m
Level: Main
- Listing source url Https://www.realtor.ca/real-estate/28899399/983-country-club-crescent-london-south-south-q-south-q
- Listing type identifier Idx

$-2,344
/ Month

