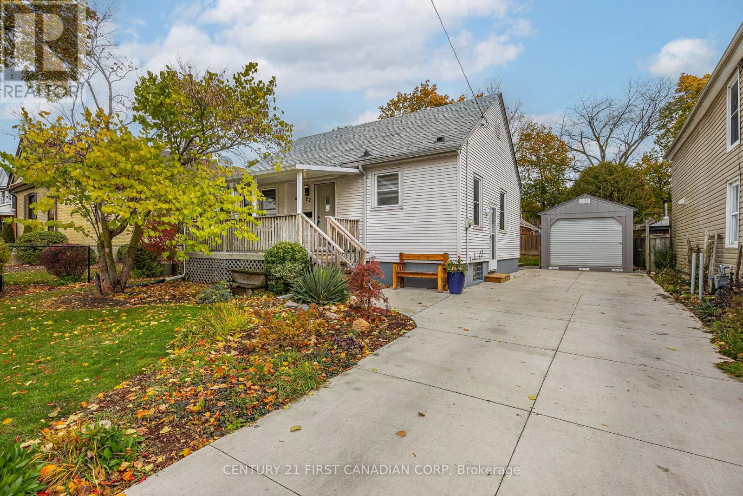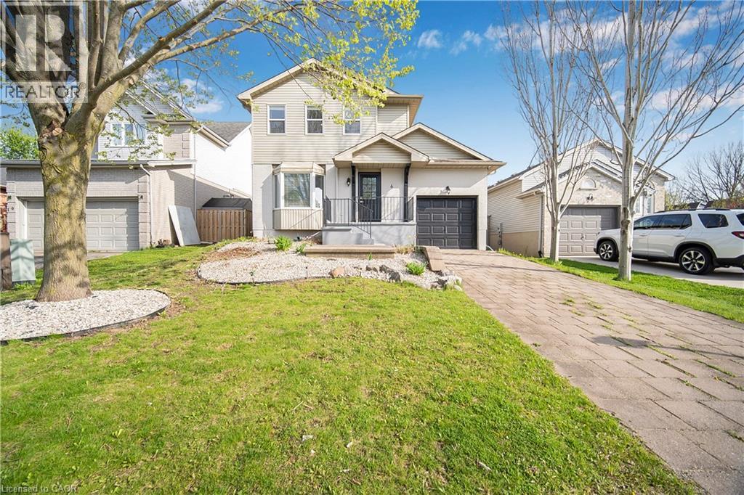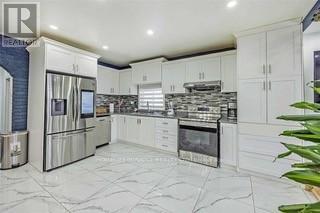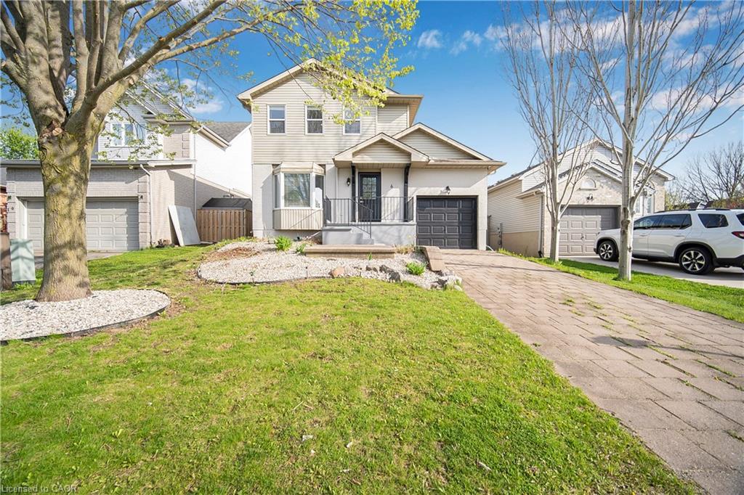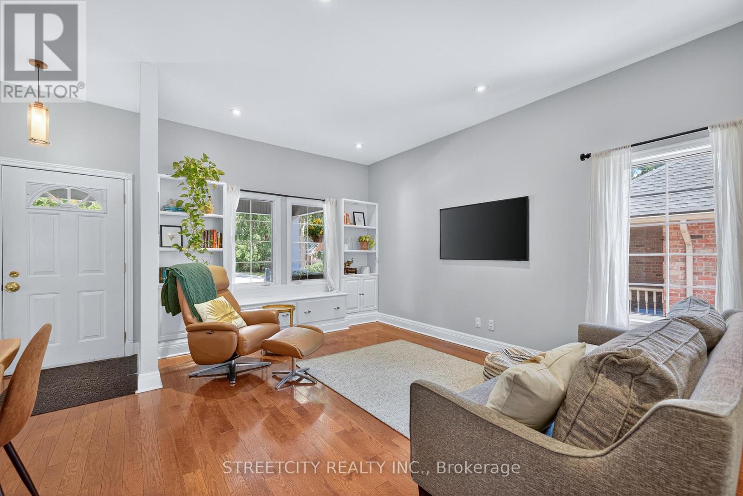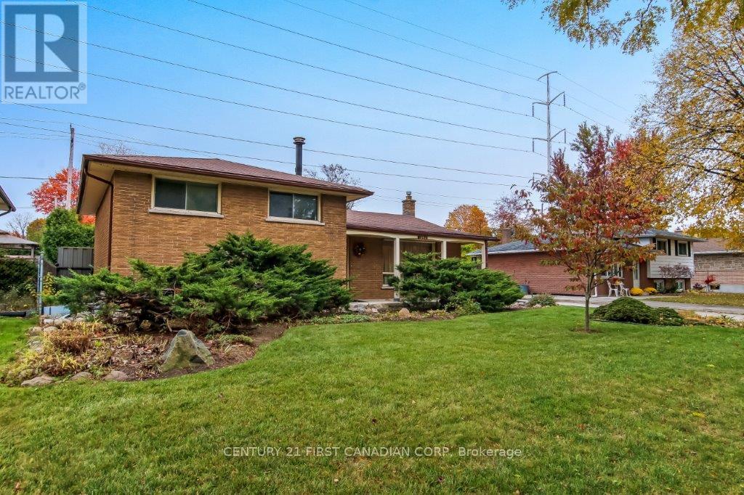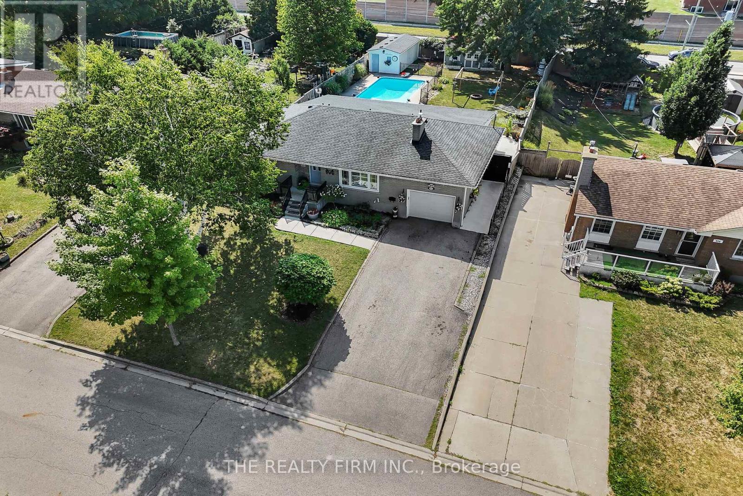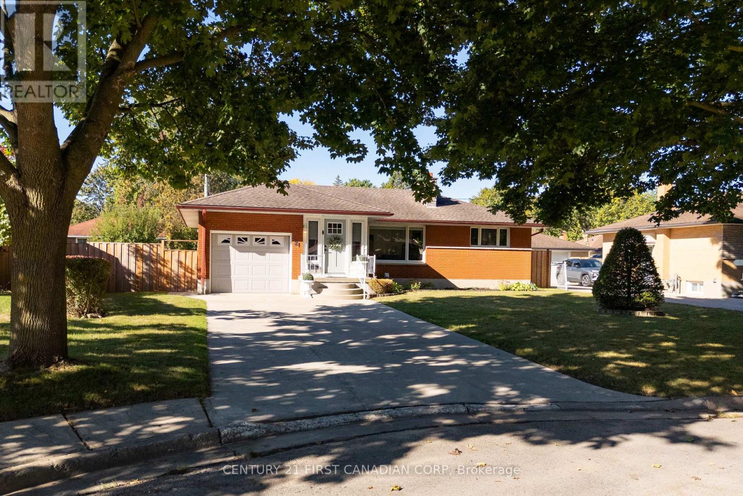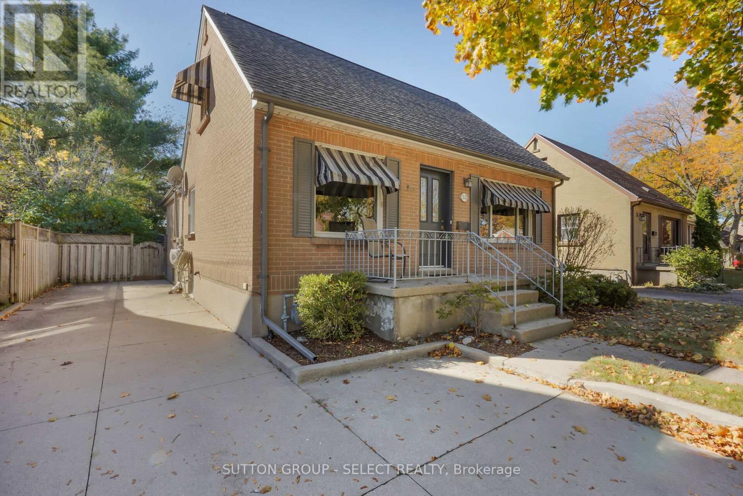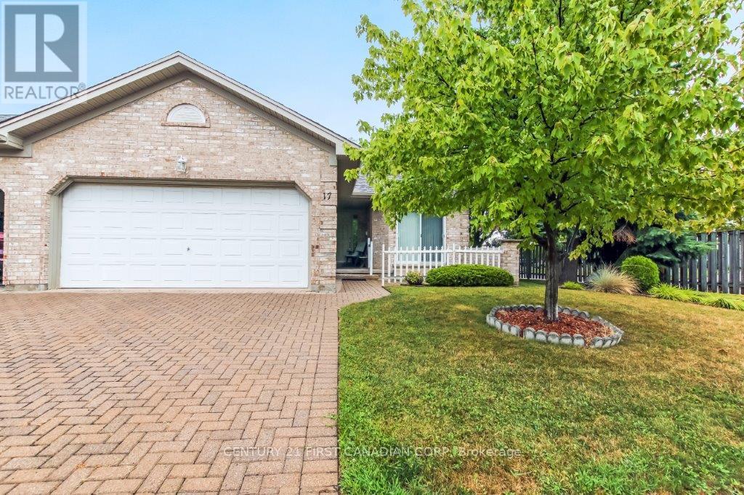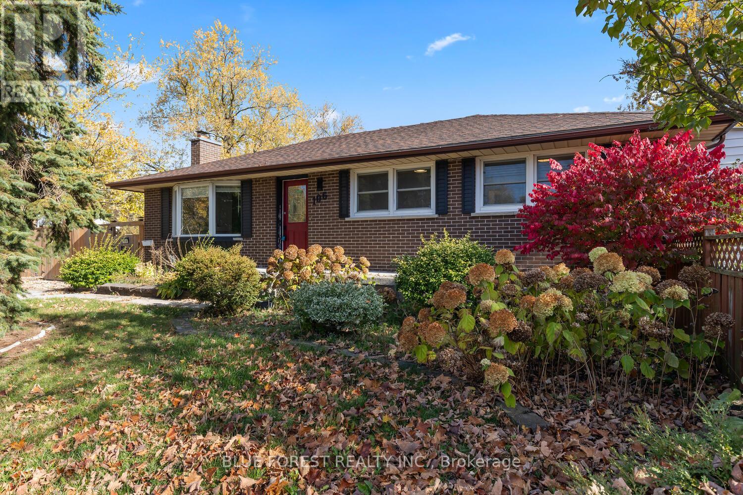- Houseful
- ON
- London
- Hamilton Road
- 983 Ormsby St
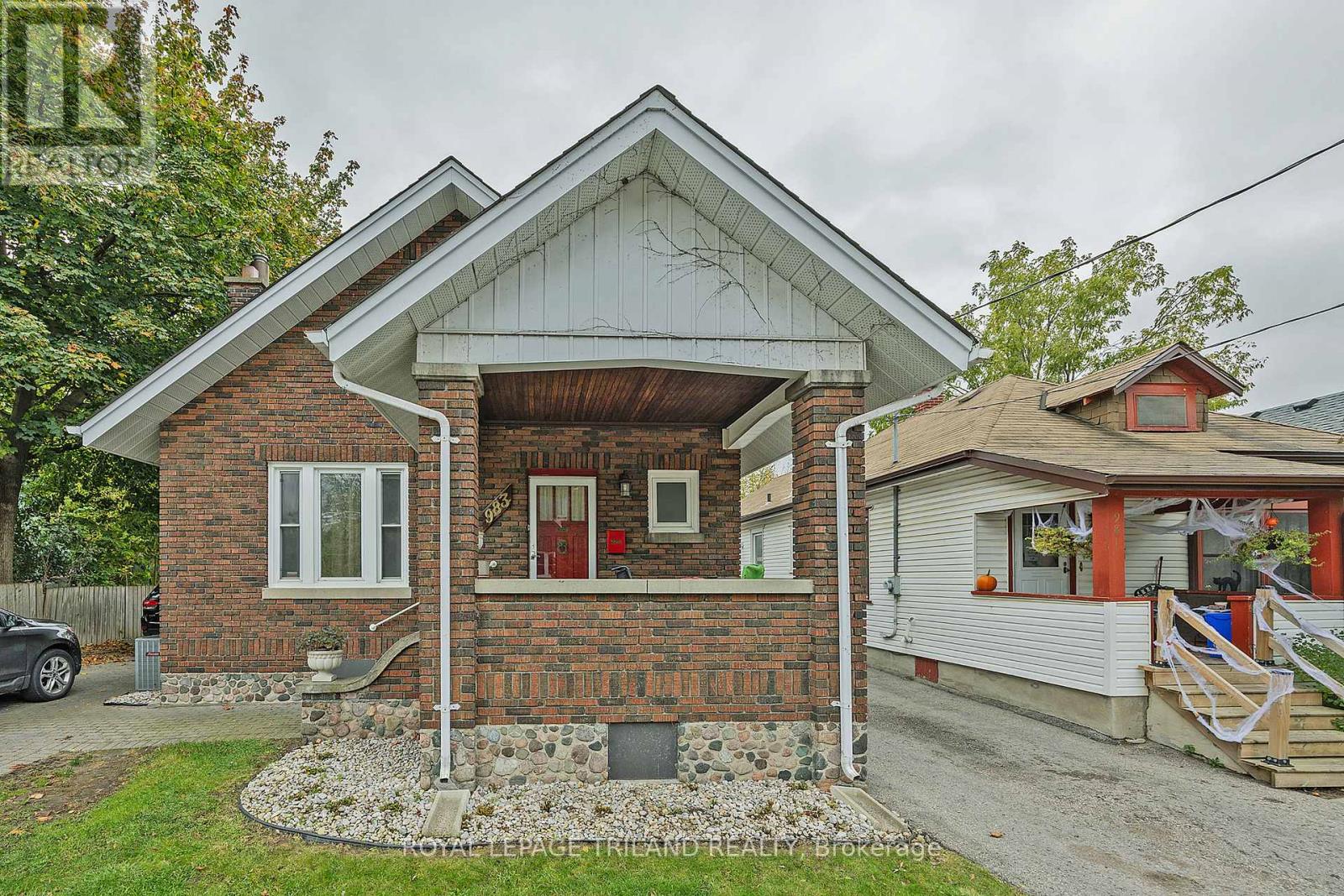
Highlights
Description
- Time on Houseful98 days
- Property typeSingle family
- Neighbourhood
- Median school Score
- Mortgage payment
Welcome to 983 Ormsby St., a beautifully preserved 100-year-old Craftsman house that seamlessly blends original charm with modern amenities. This delightful 2-bedroom, 2-bathroom home is a true gem that showcases the craftmanship and character of a bygone era while offering the comforts of contemporary living. Step inside and be captivated by the warm, inviting atmosphere that reflects the home's rich history. The original hardwood floors have been meticulously refinished, enhancing the home's timeless appeal. In 2019, the kitchen was completely updated with modern appliances, stylish cabinetry, and ample counter space, making it a perfect spot for culinary creations and entertaining. The upstairs bathroom was also fully renovated, offer a fresh and functional space for relaxation. The furnace was replace in April 2024, ensuring that you stay warm and cozy during the colder months while also providing peace of mind with an efficient heating system. The property features a charming yard that invites you to enjoy the outdoors, whether you're gardening, hosting barbecues, or simply unwinding on a sunny afternoon. Located in a friendly neighbourhood, 983 Ormsby St. offers convenient access to local amenities, parks, and schools, making it an ideal place to call home. This historic Craftsman house is not just a residence; it's a piece of history waiting for you to create new memories. Don't miss the opportunity to own this unique property that beautifully marries the past with the present. (id:63267)
Home overview
- Cooling Central air conditioning
- Heat source Natural gas
- Heat type Forced air
- Sewer/ septic Sanitary sewer
- # total stories 2
- Fencing Fully fenced
- # parking spaces 4
- Has garage (y/n) Yes
- # full baths 1
- # half baths 1
- # total bathrooms 2.0
- # of above grade bedrooms 2
- Has fireplace (y/n) Yes
- Community features School bus
- Subdivision East l
- View City view
- Lot desc Landscaped
- Lot size (acres) 0.0
- Listing # X12311339
- Property sub type Single family residence
- Status Active
- Primary bedroom 3.63m X 3.63m
Level: 2nd - Bathroom 2.15m X 2.15m
Level: 2nd - 2nd bedroom 2.63m X 3.33m
Level: 2nd - Other 6.96m X 4.54m
Level: Basement - Laundry 2.87m X 3.93m
Level: Basement - Recreational room / games room 3.63m X 5.45m
Level: Basement - Kitchen 3.03m X 3.79m
Level: Main - Sunroom 3.27m X 4.21m
Level: Main - Bathroom 1.3m X 1.45m
Level: Main - Dining room 3.84m X 4.21m
Level: Main - Den 1.3m X 2.7m
Level: Main
- Listing source url Https://www.realtor.ca/real-estate/28661863/983-ormsby-street-london-east-east-l-east-l
- Listing type identifier Idx

$-1,146
/ Month

