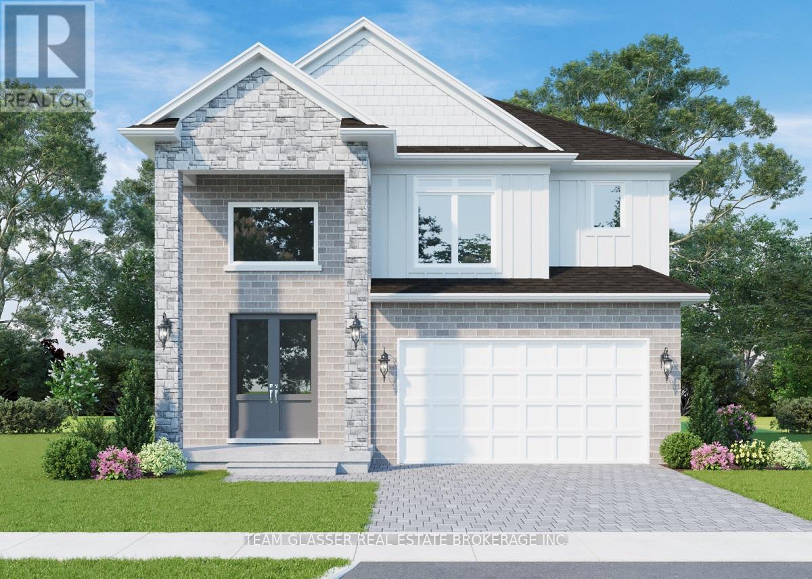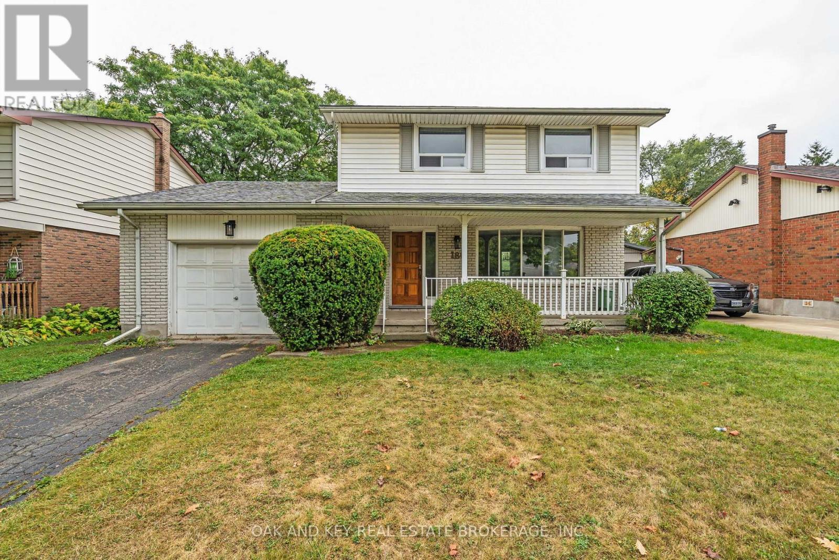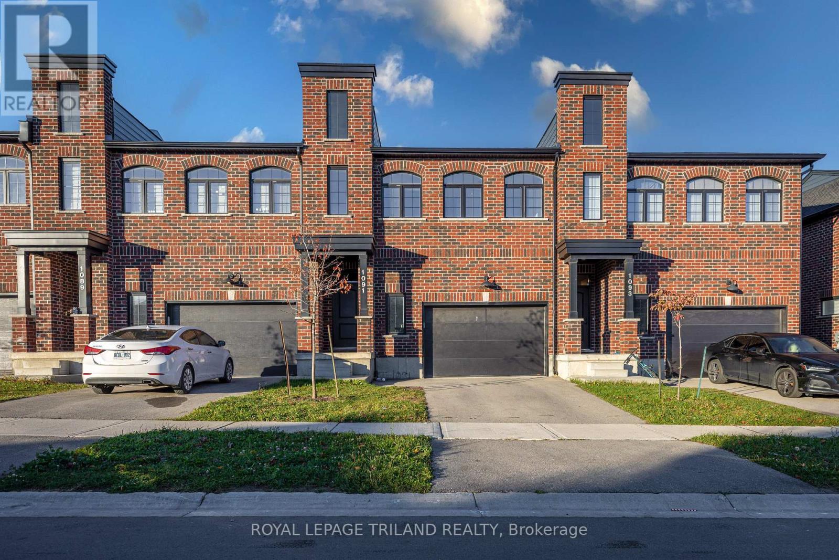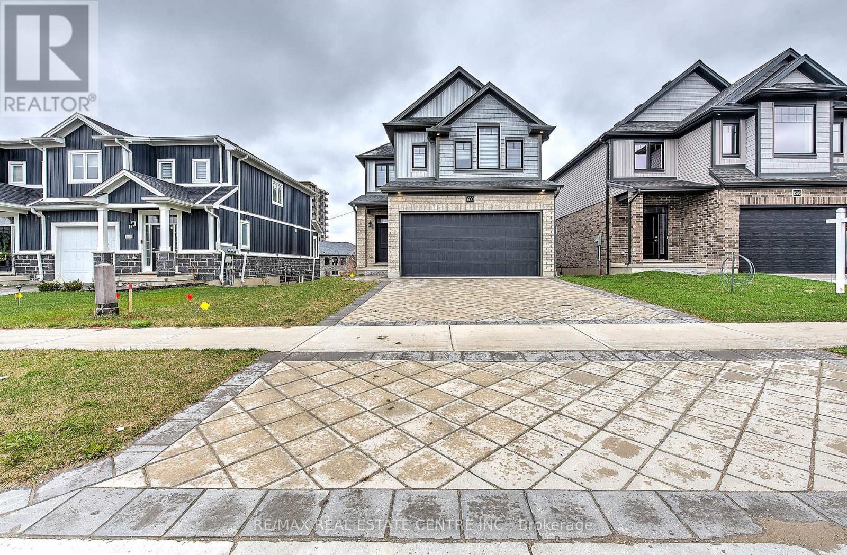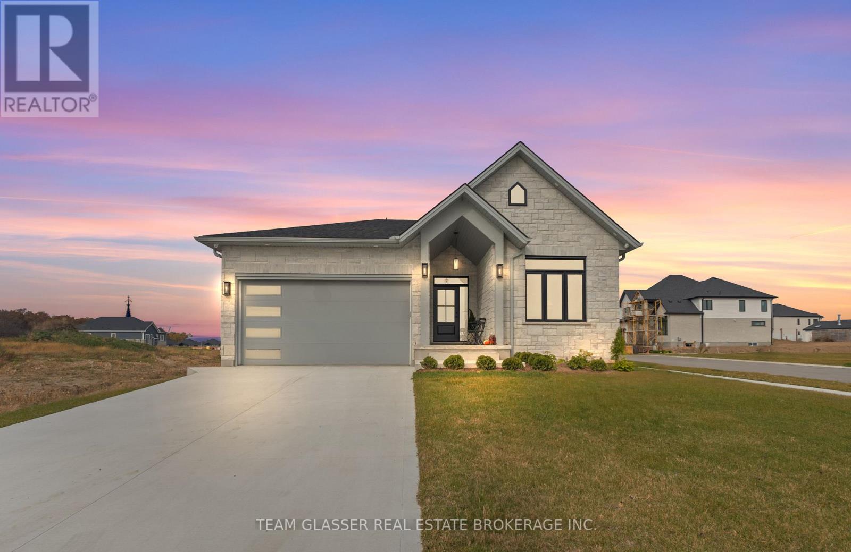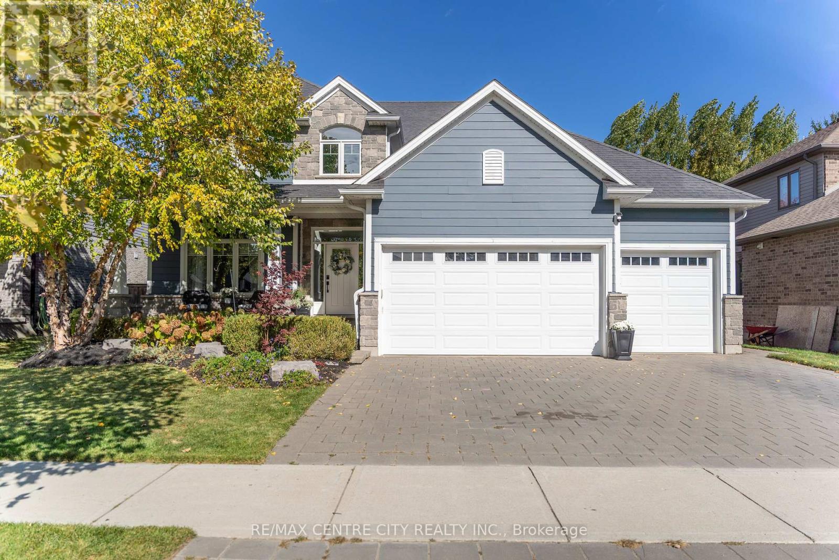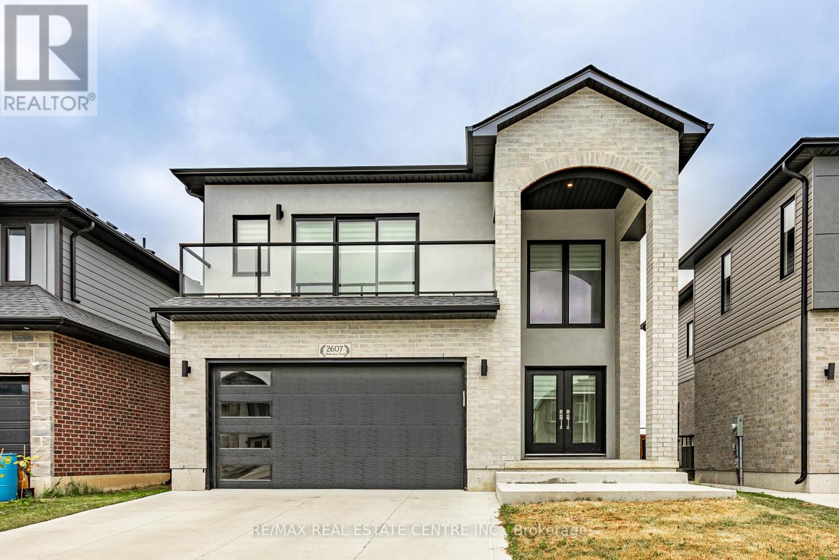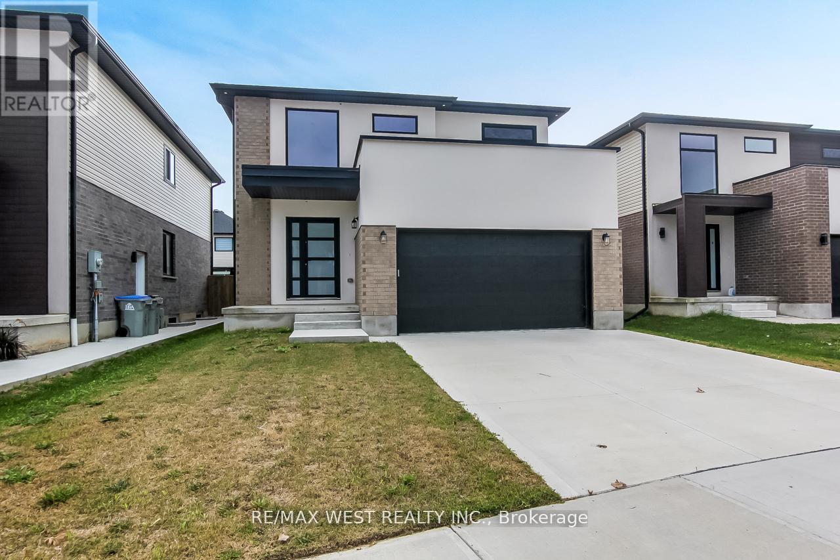- Houseful
- ON
- London
- River Bend
- 994 Riverbend Rd
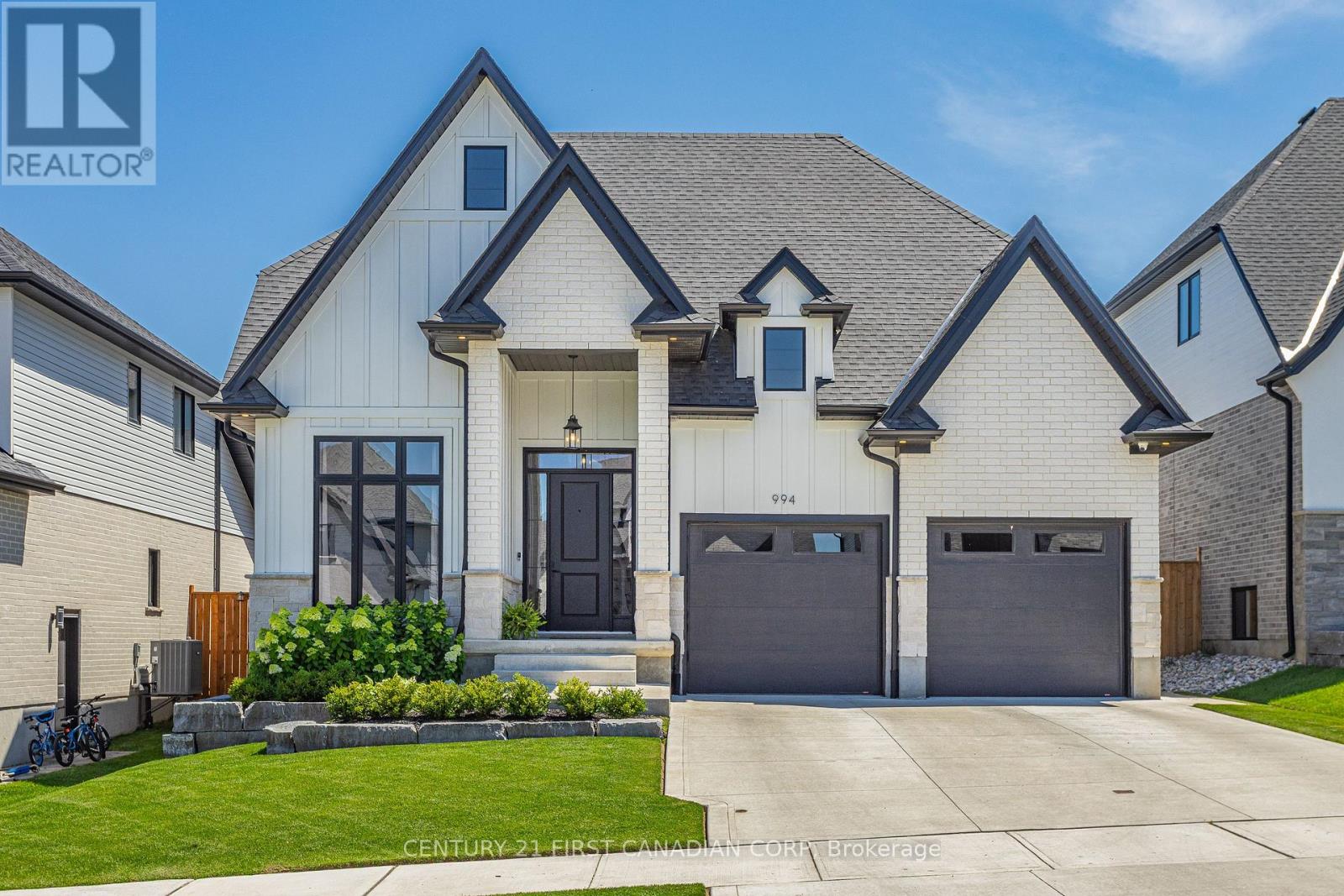
Highlights
This home is
36%
Time on Houseful
46 Days
Home features
Staycation ready
School rated
6.8/10
London
-0.48%
Description
- Time on Houseful46 days
- Property typeSingle family
- Neighbourhood
- Median school Score
- Mortgage payment
Royal Oak built 3+1 beds, main floor office; 3.5 baths; saltwater pool; concrete surround; hot tub; custom putting green; two-tier deck; covered patio; professionally landscaped front & back; custom trim and Quartz counters throughout; Butlers pantry; gas fireplace; custom glass-door main floor office; second floor laundry for everyday ease. 9ft lower level with gym & bar, guest room, and tiled shower with glass door. Smart home features throughout including full security system. This Riverbend beauty checks all the boxes with the perfect blend of luxury + lifestyle! (id:63267)
Home overview
Amenities / Utilities
- Cooling Central air conditioning
- Heat source Natural gas
- Heat type Forced air
- Has pool (y/n) Yes
- Sewer/ septic Sanitary sewer
Exterior
- # total stories 2
- # parking spaces 4
- Has garage (y/n) Yes
Interior
- # full baths 3
- # half baths 1
- # total bathrooms 4.0
- # of above grade bedrooms 4
Location
- Subdivision South a
- Directions 2079009
Overview
- Lot size (acres) 0.0
- Listing # X12412120
- Property sub type Single family residence
- Status Active
Rooms Information
metric
- Bedroom 3.35m X 3.05m
Level: 2nd - Bathroom 4.88m X 2.95m
Level: 2nd - Laundry 2.13m X 1.55m
Level: 2nd - Primary bedroom 5.72m X 3.96m
Level: 2nd - Bedroom 3.45m X 3.15m
Level: 2nd - Bathroom 1.83m X 1.83m
Level: Lower - Recreational room / games room 3.66m X 5.79m
Level: Lower - Bedroom 3.76m X 4.32m
Level: Lower - Family room 4.57m X 5.69m
Level: Main - Bathroom Measurements not available
Level: Main - Dining room 3.4m X 3.35m
Level: Main - Kitchen 3.07m X 4.27m
Level: Main - Office 3.66m X 3.66m
Level: Main
SOA_HOUSEKEEPING_ATTRS
- Listing source url Https://www.realtor.ca/real-estate/28881027/994-riverbend-road-london-south-south-a-south-a
- Listing type identifier Idx
The Home Overview listing data and Property Description above are provided by the Canadian Real Estate Association (CREA). All other information is provided by Houseful and its affiliates.

Lock your rate with RBC pre-approval
Mortgage rate is for illustrative purposes only. Please check RBC.com/mortgages for the current mortgage rates
$-3,173
/ Month25 Years fixed, 20% down payment, % interest
$
$
$
%
$
%

Schedule a viewing
No obligation or purchase necessary, cancel at any time
Nearby Homes
Real estate & homes for sale nearby

