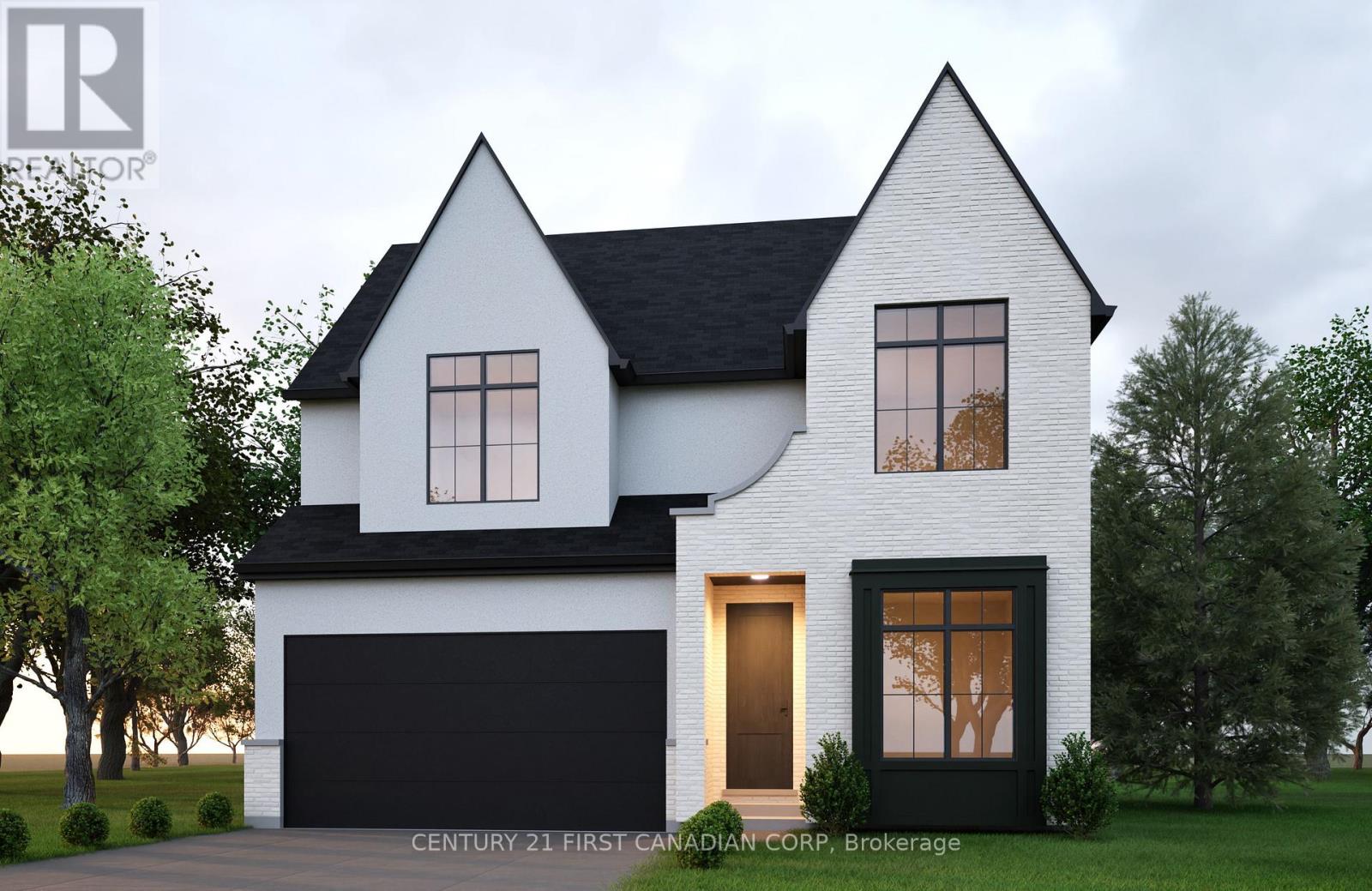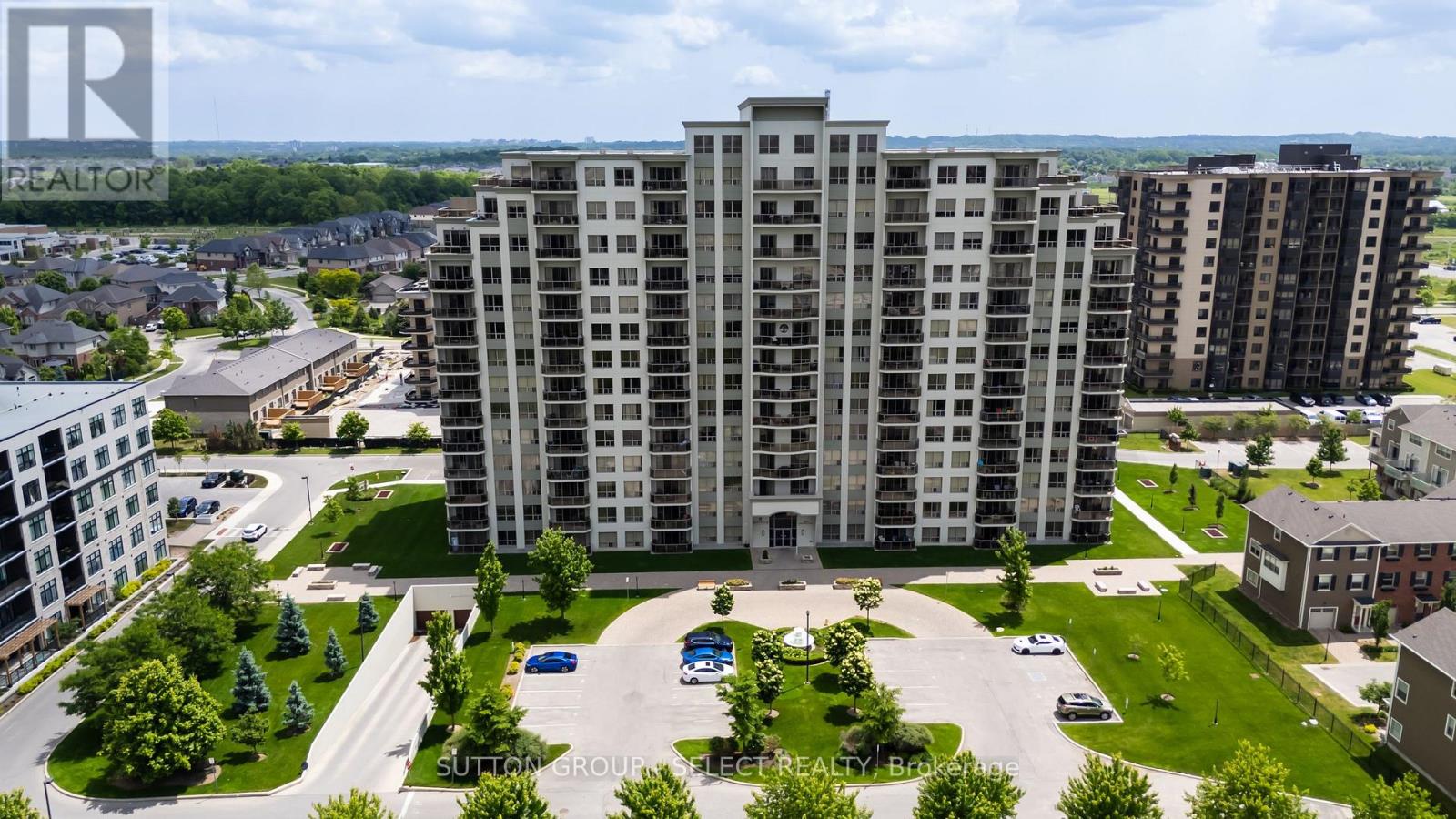- Houseful
- ON
- London South South B
- River Bend
- Lot 32 Upper West Avenue

Lot 32 Upper West Avenue
Lot 32 Upper West Avenue
Highlights
Description
- Time on Houseful84 days
- Property typeSingle family
- Neighbourhood
- Median school Score
- Mortgage payment
Introducing "The Doyle", our latest model that combines modern elegance with unbeatable value. This stunning home offers 4 spacious bedrooms and 2.5 luxurious baths, perfect for families seeking comfort and style. Enjoy Royal Oaks premium features including 9-foot ceilings on the main level, 8-foot ceilings on the upper level, quartz countertops throughout, hardwood spanning the entire main level and large windows adding an open and airy feel throughout the home. Featuring a desirable walkout lot, offering easy access to outdoor spaces and beautiful views. Choose from two distinct elevations to personalize your home's exterior to your taste. Nestled in the highly desirable Warbler Woods community, known for its excellent schools, extensive walking trails, and a wealth of nearby amenities. Experience the perfect blend of luxury and convenience. Photos are from a previous model for illustrative purposes only. (id:63267)
Home overview
- Cooling Central air conditioning
- Heat source Natural gas
- Heat type Forced air
- Sewer/ septic Sanitary sewer
- # total stories 2
- # parking spaces 4
- Has garage (y/n) Yes
- # full baths 2
- # half baths 1
- # total bathrooms 3.0
- # of above grade bedrooms 4
- Community features School bus
- Subdivision South b
- Lot size (acres) 0.0
- Listing # X12312018
- Property sub type Single family residence
- Status Active
- Bathroom 2.44m X 4.27m
Level: 2nd - Bedroom 3.05m X 3.96m
Level: 2nd - Bathroom 2.44m X 3.15m
Level: 2nd - Bedroom 3.35m X 3.35m
Level: 2nd - Bedroom 3.05m X 3.78m
Level: 2nd - Bedroom 3.66m X 4.27m
Level: 2nd - Laundry 2.79m X 1.98m
Level: Main - Bathroom 1.5m X 2.11m
Level: Main - Office 3.4m X 3.45m
Level: Main - Living room 5.38m X 4.88m
Level: Main - Dining room 2.9m X 4.52m
Level: Main - Kitchen 4.44m X 4.88m
Level: Main
- Listing source url Https://www.realtor.ca/real-estate/28663562/lot-32-upper-west-avenue-london-south-south-b-south-b
- Listing type identifier Idx

$-3,013
/ Month












