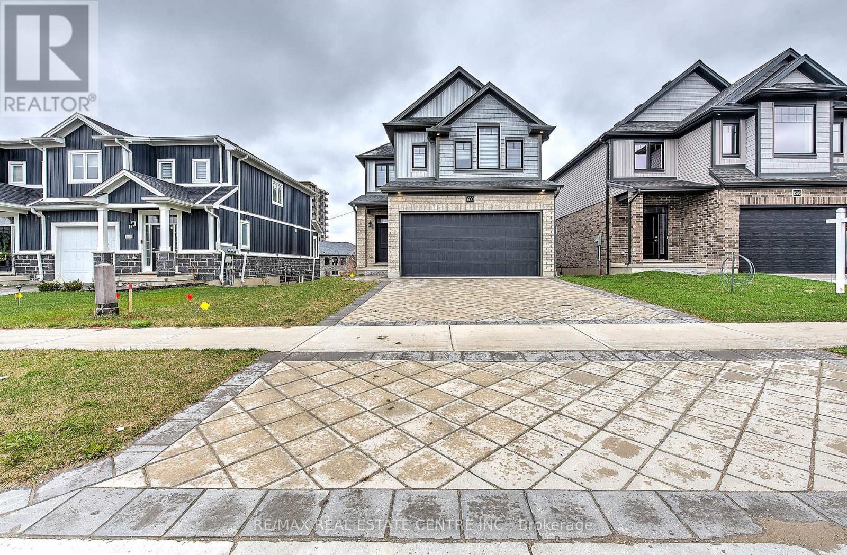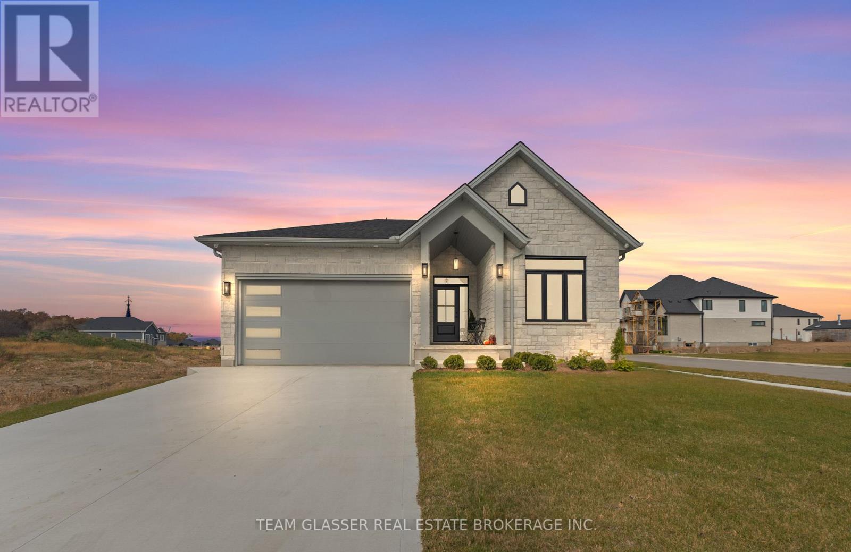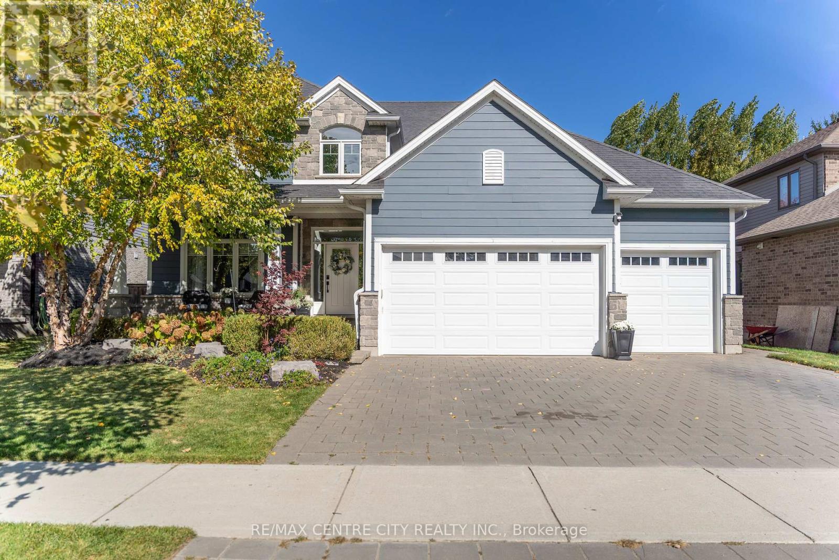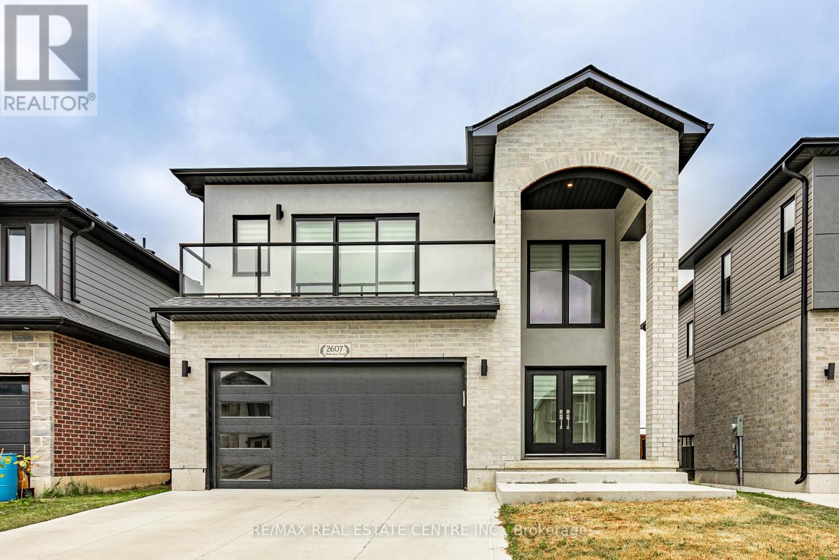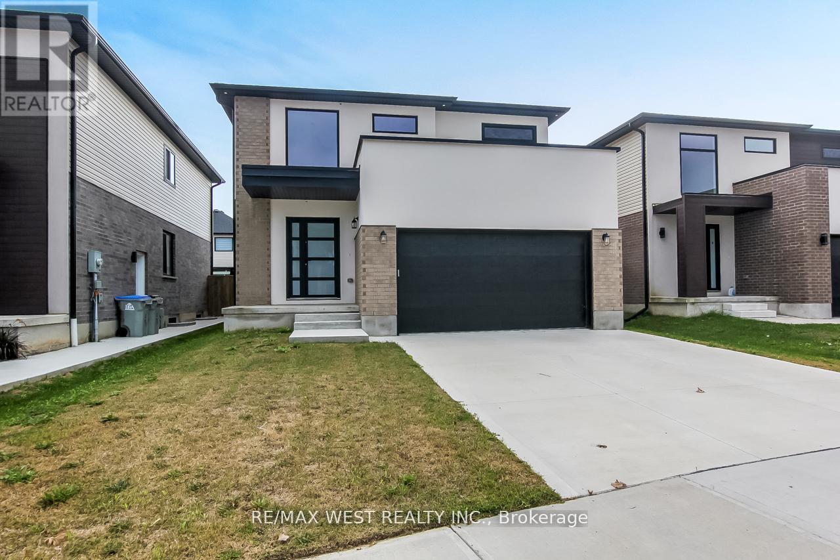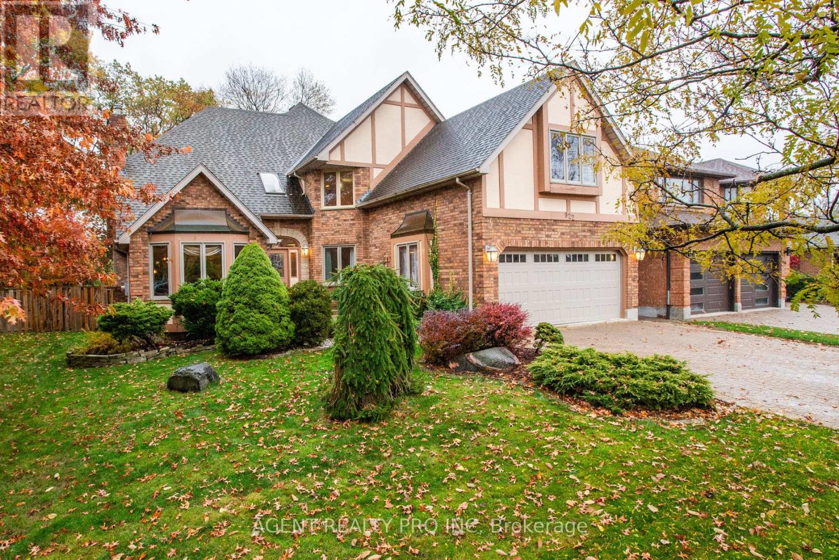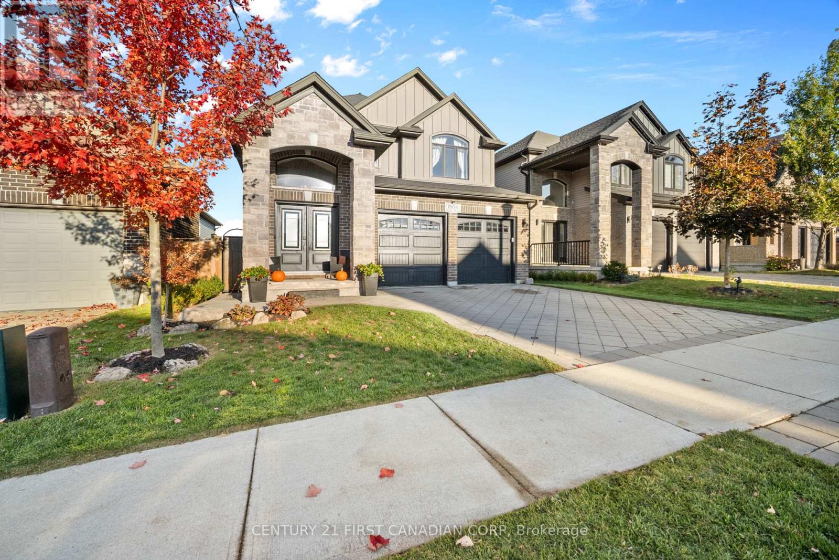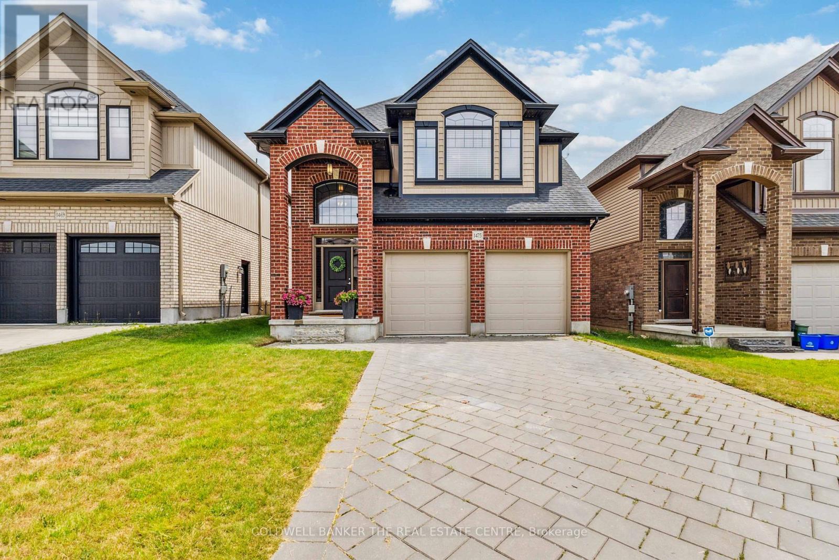- Houseful
- ON
- London South South B
- River Bend
- 1091 Upperpoint Ave
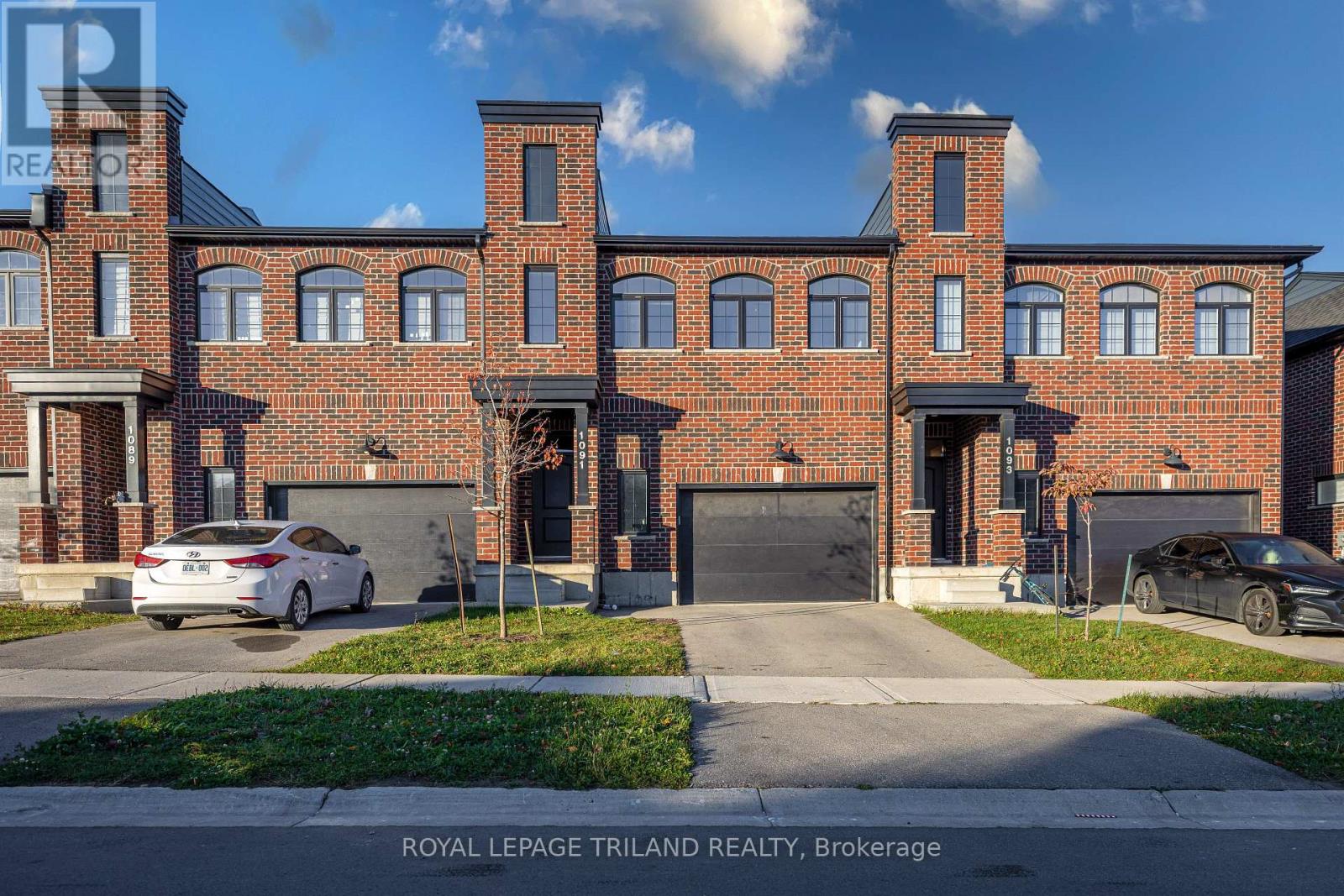
Highlights
Description
- Time on Housefulnew 12 hours
- Property typeSingle family
- Neighbourhood
- Median school Score
- Mortgage payment
Welcome to 1091 Upperpoint Avenue, a stylish freehold townhouse in the desirable Riverbend /Upperpoint community of West London. This modern home offers 3 spacious bedrooms plus a den, ideal for a home office or study space, and the convenience of no condo fees perfect for families, professionals, or investors alike. The bright and open main floor features contemporary finishes, a well-designed kitchen, and a comfortable living area that's perfect for both relaxing and entertaining. Upstairs, the three bedrooms provide plenty of space for the whole family, while the versatile den adds flexibility for remote work or a quiet reading nook. Located close to excellent schools, parks, walking trails, and everyday shopping and dining options, this home combines comfort with convenience. Families will love the proximity to St.Nicholas Catholic Elementary School and St. Thomas Aquinas Secondary School, as well as access to the beautiful Thames River trail system. With easy access to Oxford Street West, Westdel Bourne, and Highway 402, commuting across the city or beyond is simple and efficient.1091 Upperpoint Avenue offers the best of modern living - a bright and functional home in a growing, family-friendly neighbourhood, all with no monthly fees. (id:63267)
Home overview
- Cooling Central air conditioning
- Heat source Natural gas
- Heat type Forced air
- Sewer/ septic Sanitary sewer
- # total stories 2
- # parking spaces 2
- Has garage (y/n) Yes
- # full baths 2
- # half baths 1
- # total bathrooms 3.0
- # of above grade bedrooms 4
- Subdivision South b
- Lot size (acres) 0.0
- Listing # X12499756
- Property sub type Single family residence
- Status Active
- 2nd bedroom 3.45m X 3.4m
Level: 2nd - 3rd bedroom 3.55m X 3.55m
Level: 2nd - Den 3.5m X 2.8m
Level: 2nd - Primary bedroom 4m X 3.7m
Level: 2nd - Living room 7m X 3.9m
Level: Main - Kitchen 4.3m X 2.4m
Level: Main
- Listing source url Https://www.realtor.ca/real-estate/29057209/1091-upperpoint-avenue-london-south-south-b-south-b
- Listing type identifier Idx

$-1,707
/ Month



