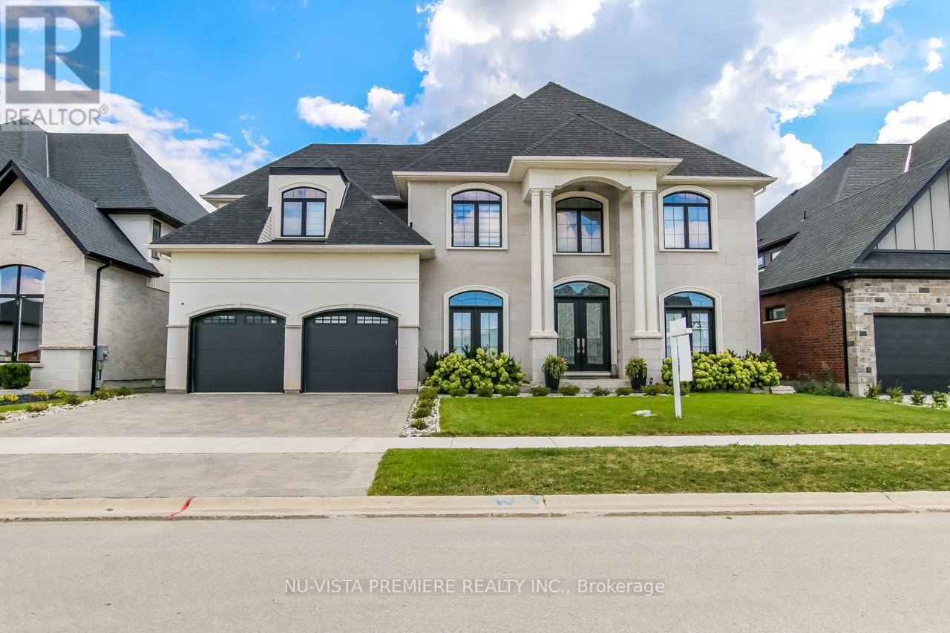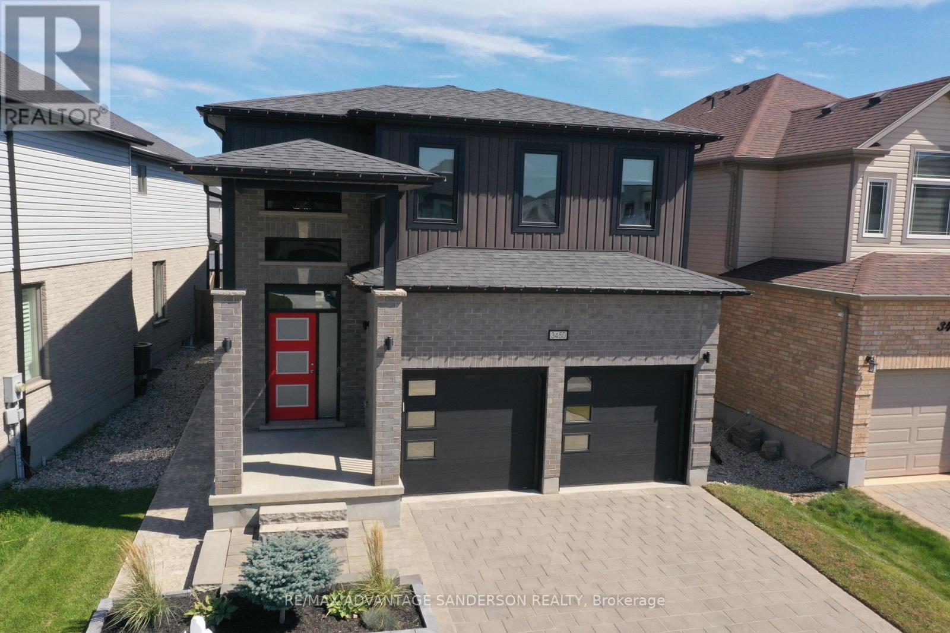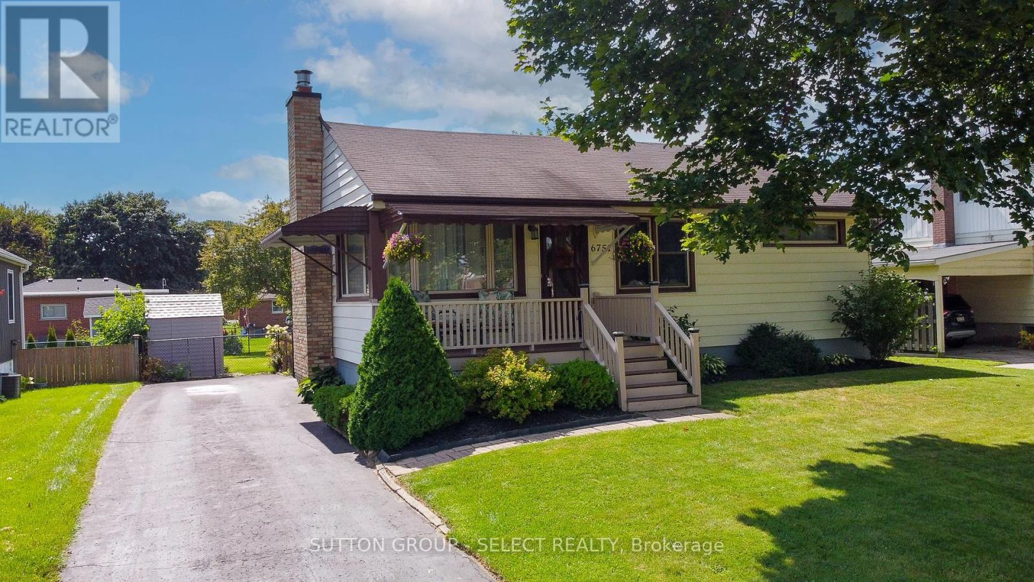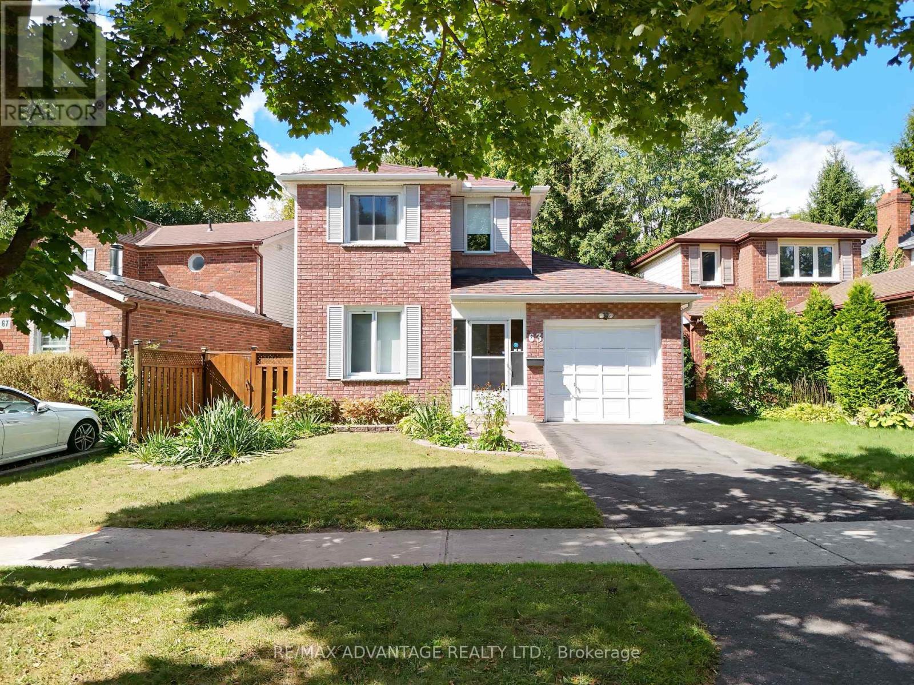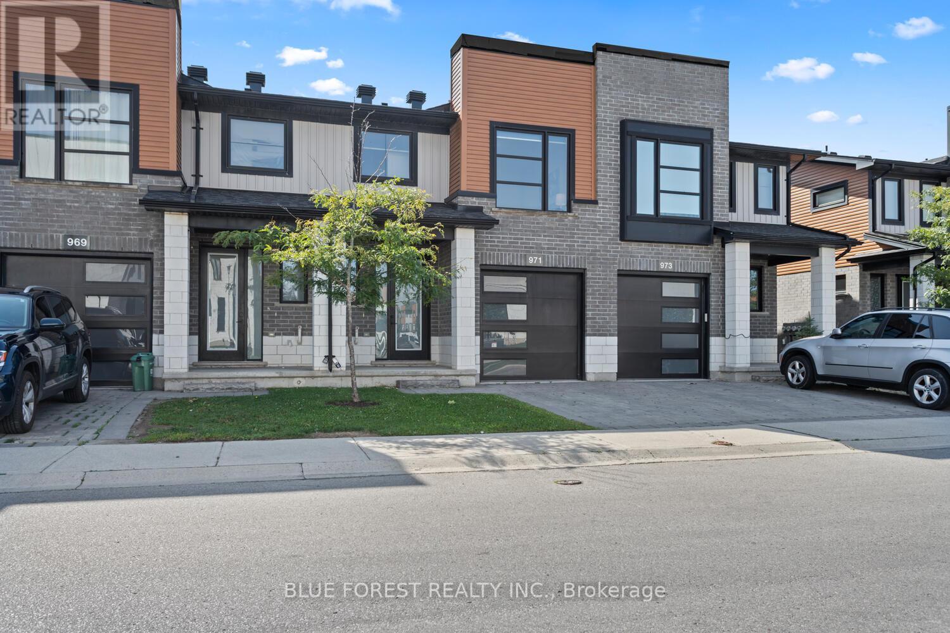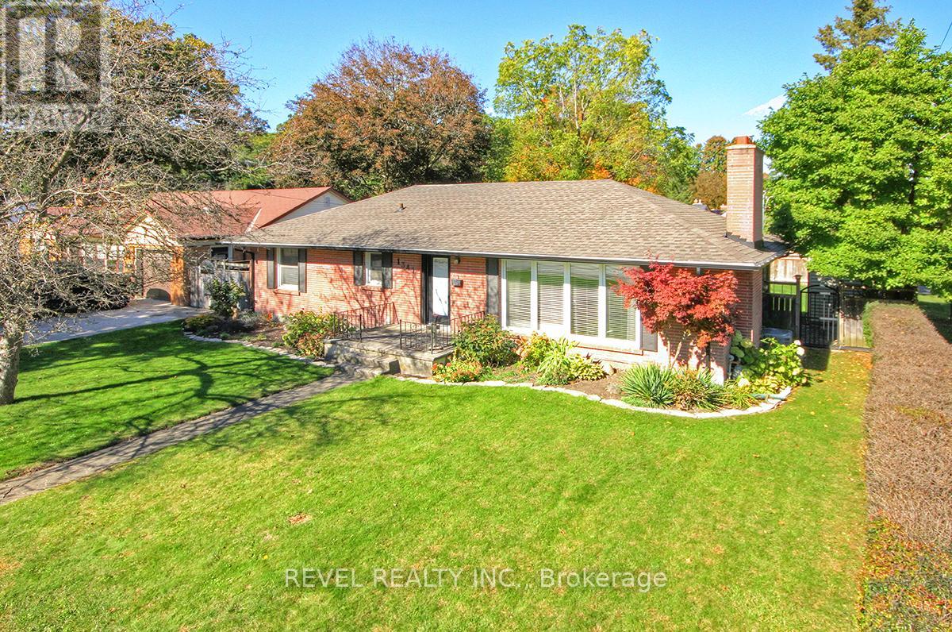
Highlights
Description
- Time on Houseful57 days
- Property typeSingle family
- StyleBungalow
- Neighbourhood
- Median school Score
- Mortgage payment
Welcome to this delightful raised bungalow nestled in the heart of desirable Byron Village. Perfectly suited for those seeking a comfortable, low-maintenance lifestyle, this well-maintained home offers a warm and inviting layout with plenty of functional space both inside and out. Enjoy the convenience of main-floor laundry, a fully fenced backyard ideal for relaxing or entertaining, and a concrete pad ready for your patio setup. The oversized, heated detached garage is a standout feature offering ample room for parking, storage, hobbies, or even a workshop. Downstairs, the finished basement expands your living space with a spacious family room and a versatile den that can be used as a home office, gym, guest room, or creative studio. Whether you're starting out, simplifying, or looking for a cozy retreat with room to personalize, this charming property offers a fantastic opportunity in one of London's most sought-after neighbourhoods. Come see the potential for yourself! (id:63267)
Home overview
- Cooling Central air conditioning
- Heat source Natural gas
- Heat type Forced air
- Sewer/ septic Sanitary sewer
- # total stories 1
- # parking spaces 7
- Has garage (y/n) Yes
- # full baths 2
- # total bathrooms 2.0
- # of above grade bedrooms 2
- Has fireplace (y/n) Yes
- Subdivision South b
- Directions 2065310
- Lot size (acres) 0.0
- Listing # X12276667
- Property sub type Single family residence
- Status Active
- Family room 11.58m X 3.06m
Level: Basement - Bathroom 1.85m X 3.05m
Level: Basement - Cold room 1.82m X 2.16m
Level: Basement - Other 3.35m X 3.06m
Level: Basement - Den 3.35m X 3.66m
Level: Basement - Primary bedroom 3.36m X 3.36m
Level: Main - Laundry 2.15m X 1.83m
Level: Main - 2nd bedroom 3.67m X 3.36m
Level: Main - Kitchen 2.74m X 3.36m
Level: Main - Dining room 2.76m X 3.36m
Level: Main - Living room 3.36m X 5.81m
Level: Main - Bathroom 3.37m X 2.44m
Level: Main
- Listing source url Https://www.realtor.ca/real-estate/28587927/1341-byron-baseline-road-london-south-south-b-south-b
- Listing type identifier Idx

$-1,800
/ Month




