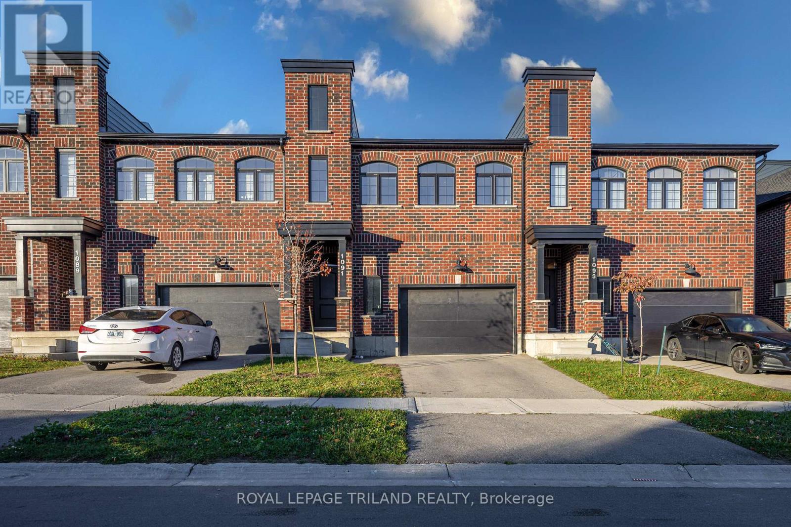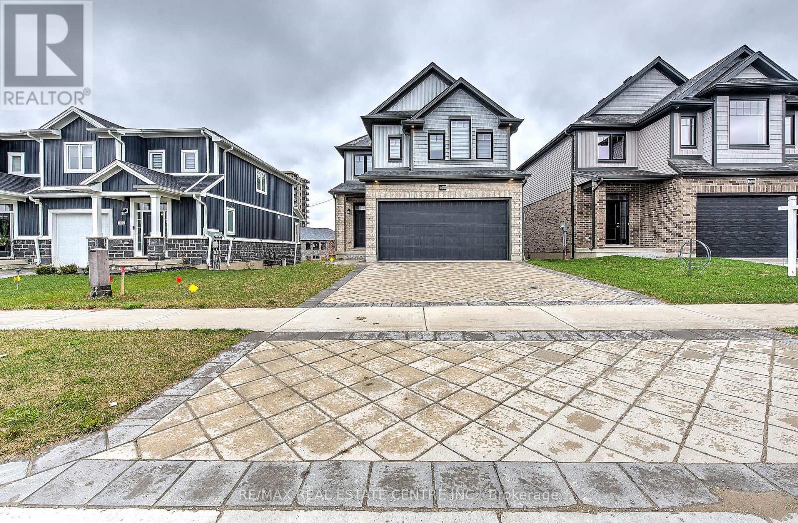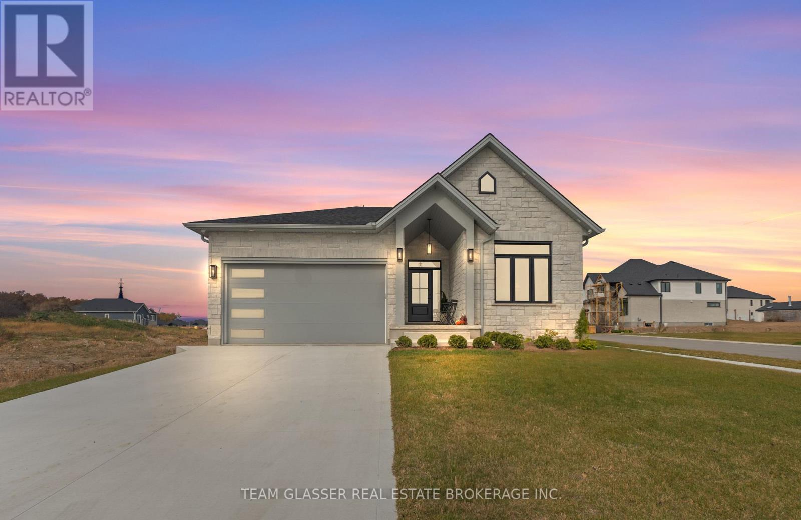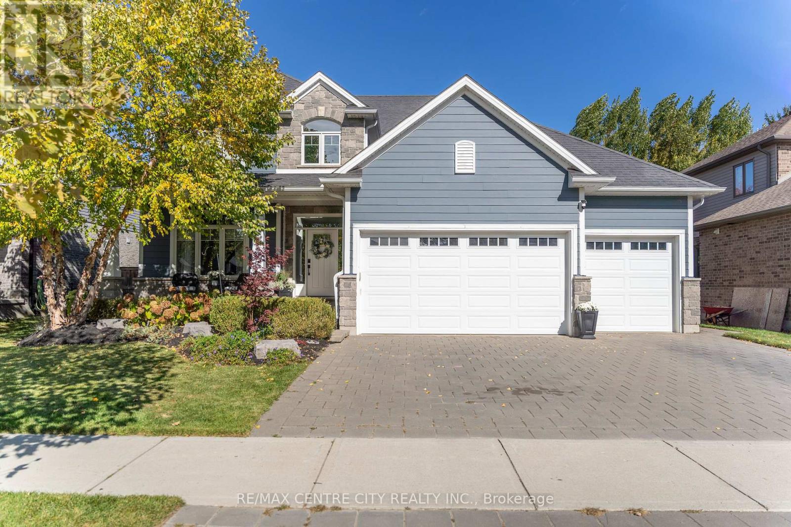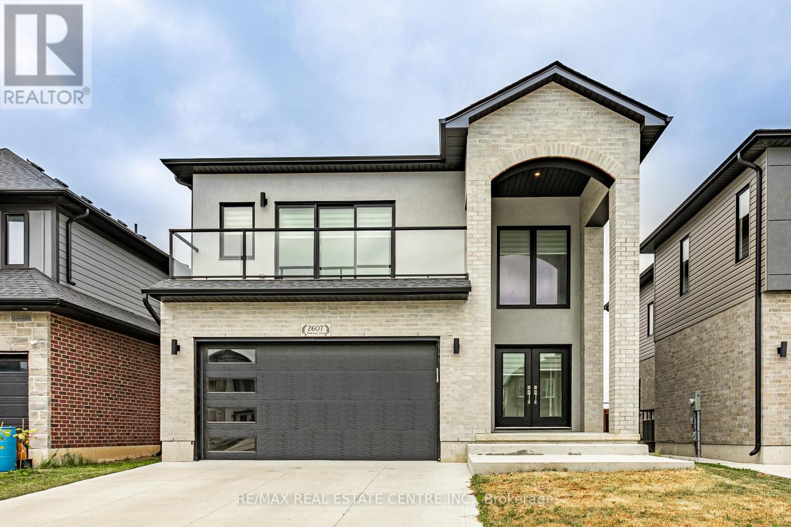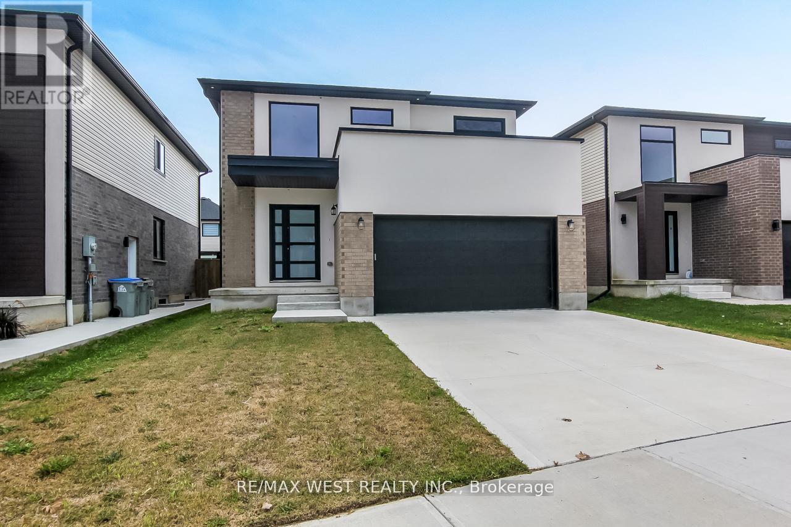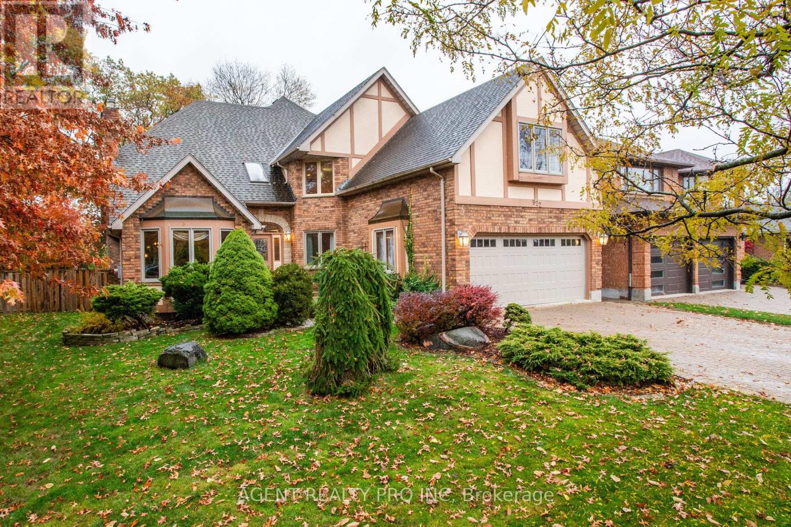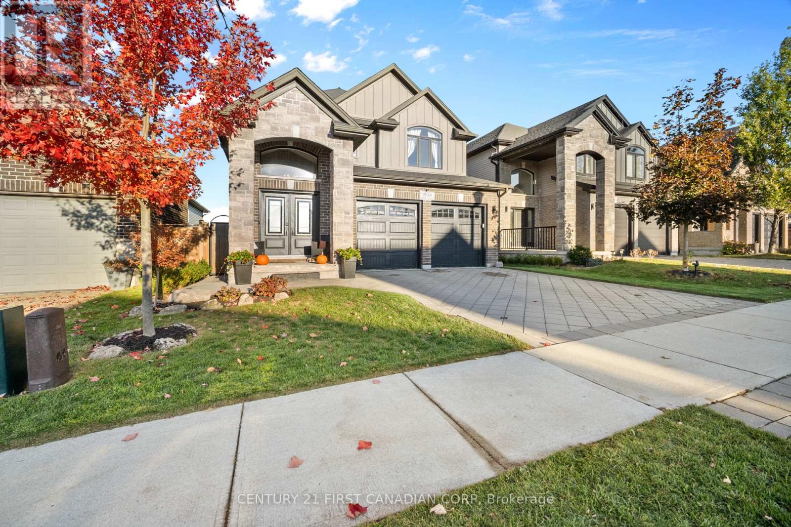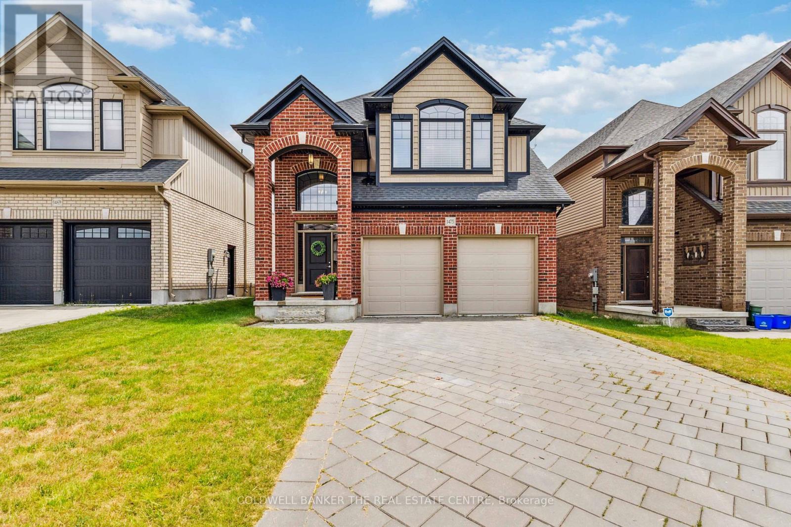- Houseful
- ON
- London South South B
- River Bend
- 1611 Upper West Ave
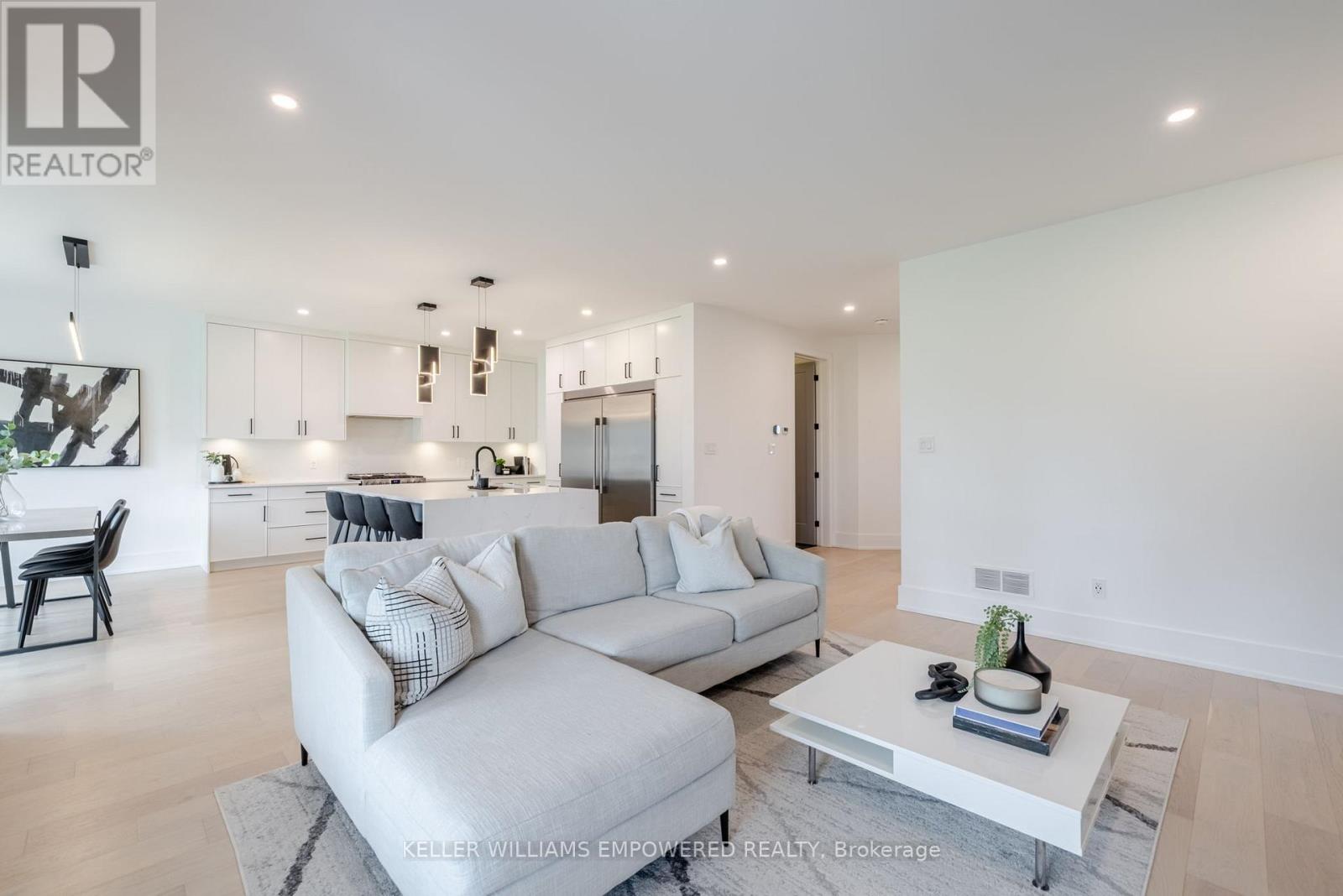
Highlights
Description
- Time on Houseful9 days
- Property typeSingle family
- Neighbourhood
- Median school Score
- Mortgage payment
Discover refined living in this beautifully finished 4+1 bedroom, 4 bathroom home located in Warbler Woods, one of London's most desirable North/West neighbourhoods. Perfect for families and professionals, this home blends timeless design with modern comfort, offering exceptional living space and luxury finishes throughout.Step inside to an inviting open-concept main floor featuring a chef-inspired kitchen with quartz countertops, stainless steel appliances, and a spacious island that opens to a bright family room with a cozy gas fireplace. A separate dining area and private main-floor office make this home ideal for both entertaining and working from home.Upstairs, unwind in the luxurious primary suite complete with a walk-in closet and spa-like ensuite featuring a soaker tub and glass shower. Three additional bedrooms and a full bath offer plenty of space for family or guests.The fully finished lower level provides flexible living options with a large recreation room, additional bedroom, and full bathroom-perfect for a home gym, media room, or guest suite.Enjoy warm evenings in the landscaped backyard oasis, ideal for relaxing, dining al fresco, or hosting friends and family.Located in the prestigious Warbler Woods community, this home is surrounded by nature trails, parks, and top-rated schools, while being just minutes from Hyde Park shopping, restaurants, golf courses, and quick highway access-offering the perfect balance of city convenience and suburban tranquility. (id:63267)
Home overview
- Cooling Central air conditioning
- Heat source Natural gas
- Heat type Forced air
- Sewer/ septic Sanitary sewer
- # total stories 2
- # parking spaces 6
- Has garage (y/n) Yes
- # full baths 3
- # half baths 1
- # total bathrooms 4.0
- # of above grade bedrooms 5
- Flooring Hardwood, carpeted, tile
- Subdivision South b
- Lot desc Landscaped
- Lot size (acres) 0.0
- Listing # X12479519
- Property sub type Single family residence
- Status Active
- Bedroom Measurements not available
Level: 2nd - 2nd bedroom Measurements not available
Level: 2nd - 3rd bedroom Measurements not available
Level: 2nd - 4th bedroom Measurements not available
Level: 2nd - Laundry Measurements not available
Level: 2nd - Family room Measurements not available
Level: Basement - 5th bedroom Measurements not available
Level: Basement - Living room Measurements not available
Level: Main - Kitchen Measurements not available
Level: Main - Dining room Measurements not available
Level: Main
- Listing source url Https://www.realtor.ca/real-estate/29027016/1611-upper-west-avenue-london-south-south-b-south-b
- Listing type identifier Idx

$-3,013
/ Month



