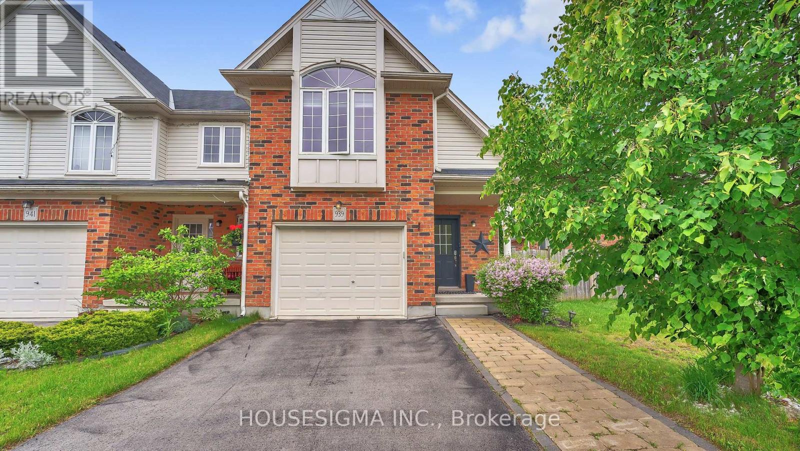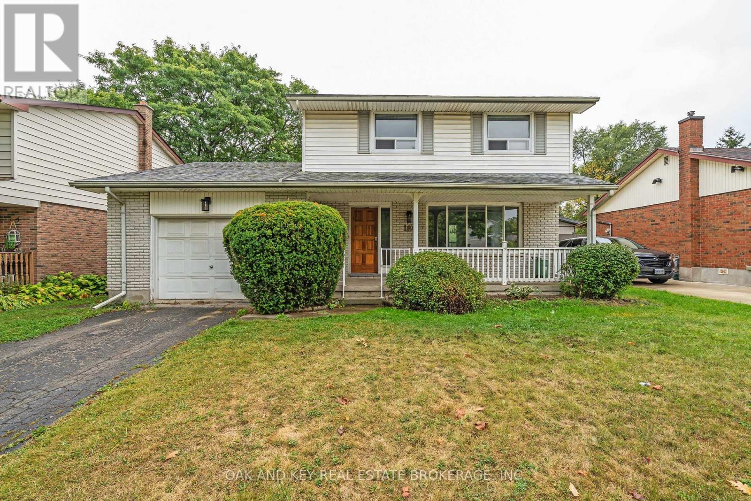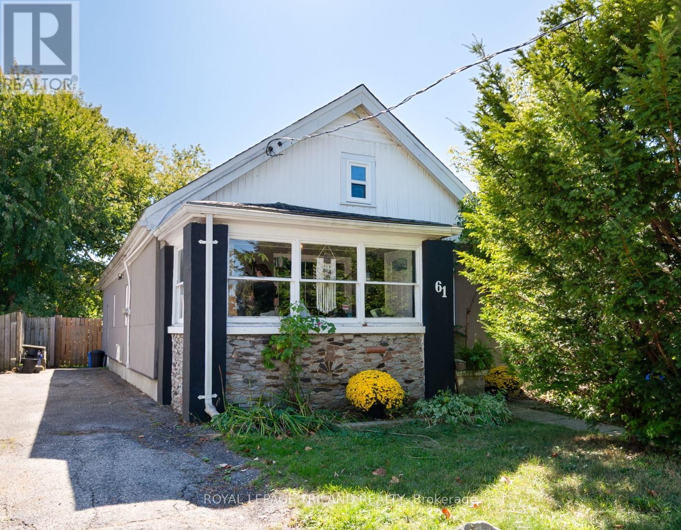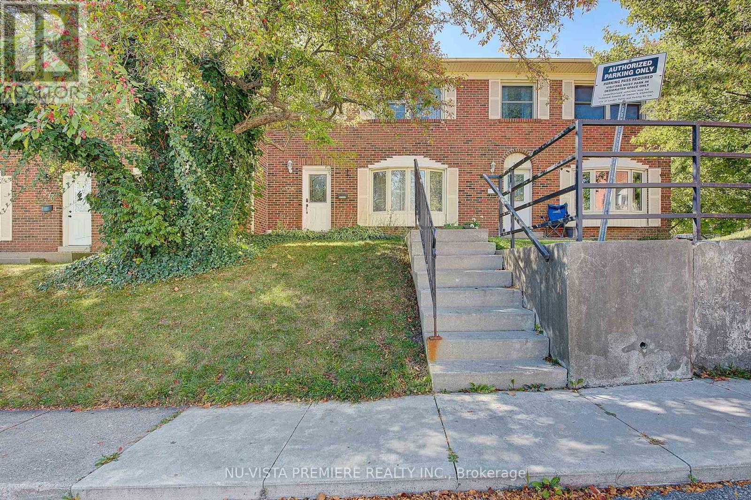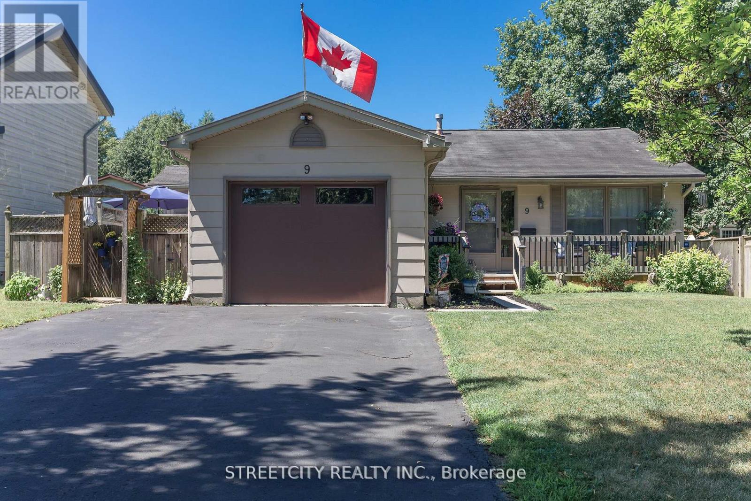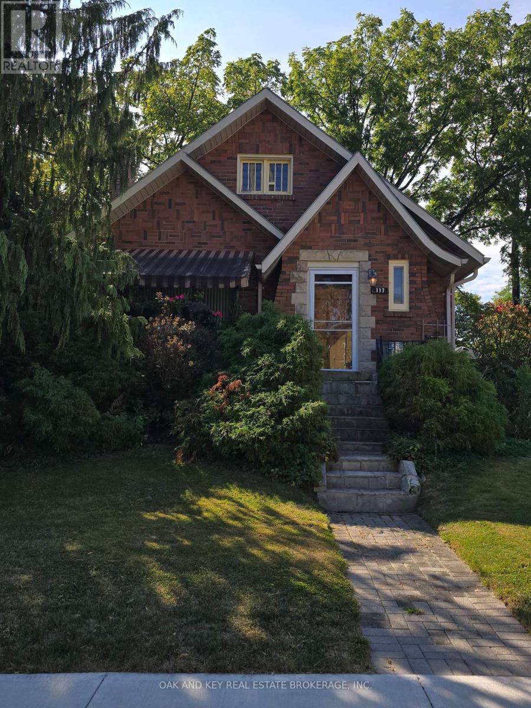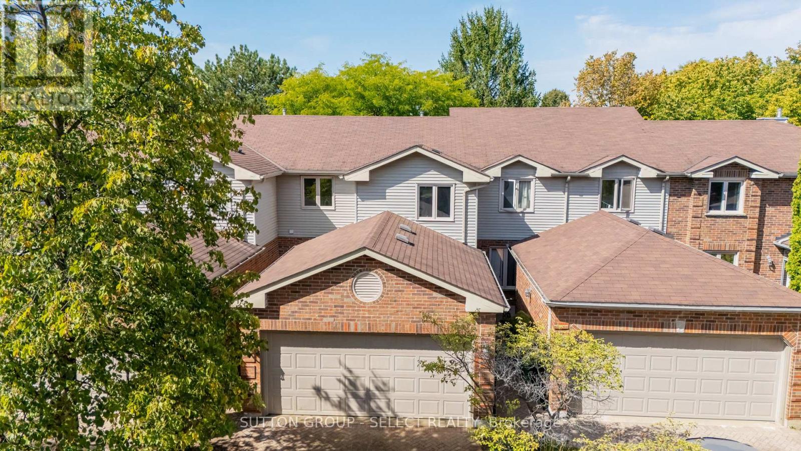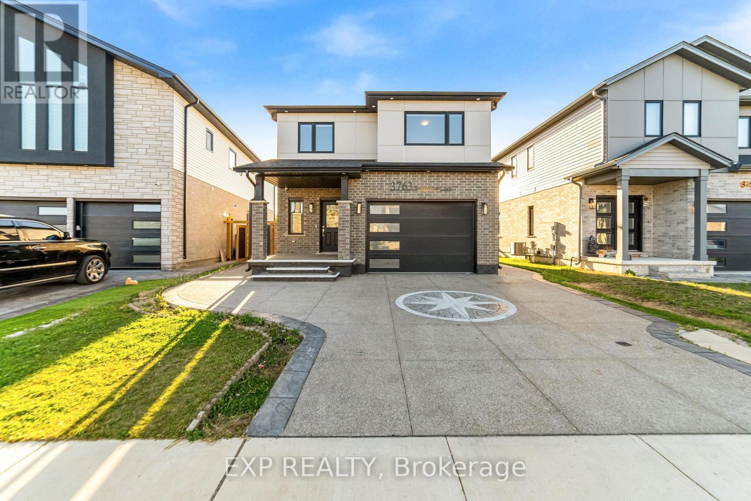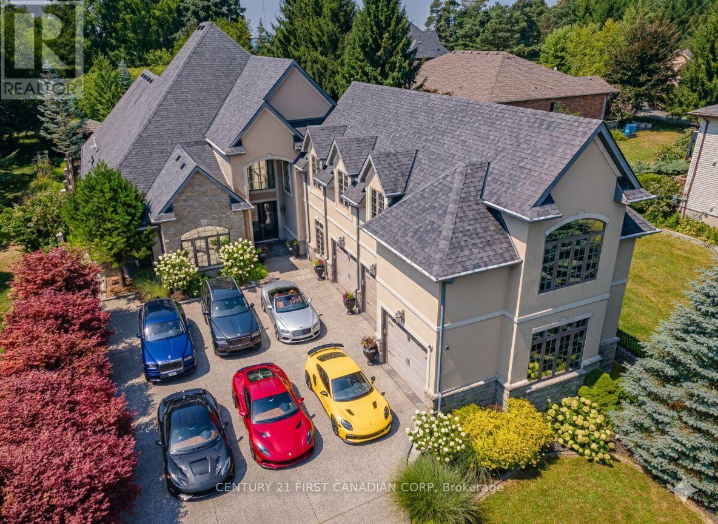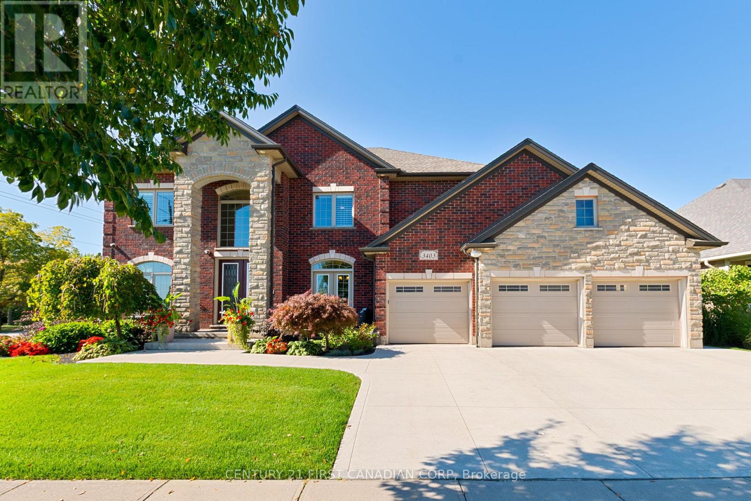- Houseful
- ON
- London
- River Bend
- 1704 Upper West Ave
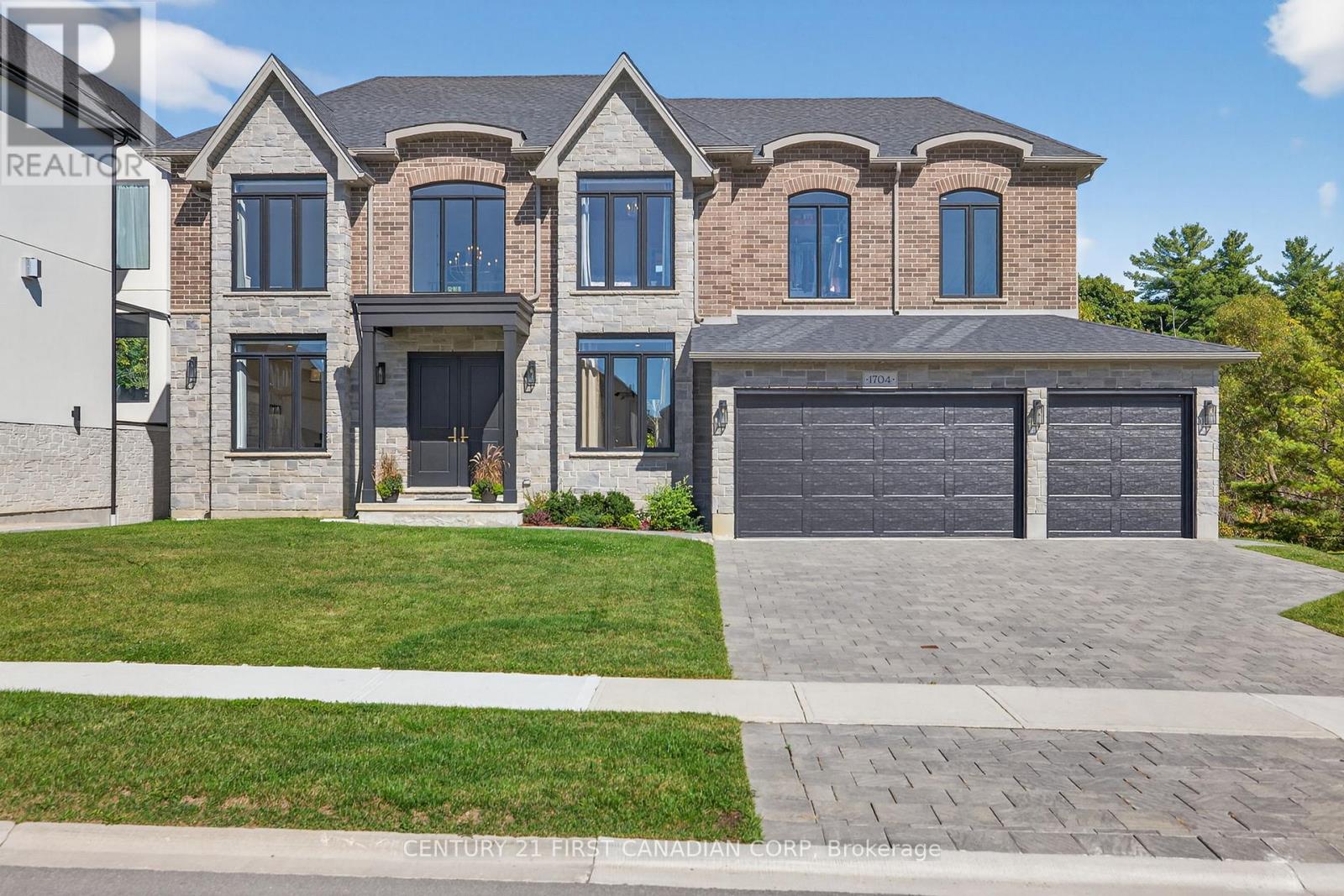
Highlights
Description
- Time on Housefulnew 9 hours
- Property typeSingle family
- Neighbourhood
- Median school Score
- Mortgage payment
Luxury Living Meets Natural Serenity in Warbler Woods Welcome to this stunning custom-built home offering over 6,000 sq ft of thoughtfully designed living space, set against the peaceful backdrop of Warbler Woods. With 4 bedrooms, 7 bathrooms, & a fully finished walk out basement, this home perfectly blends elegance, functionality, & nature. Step through the impressive 8 double doors into a grand two-storey foyer with soaring 20 ceilings & white oak hardwood floors throughout. The main level features formal living & dining rooms at the front of the home. A butler's pantry connects the formal dining room to the open-concept kitchen, breakfast area, and family room, creating a seamless flow for entertaining & everyday living. The chef's kitchen boasts granite countertops, a 36 Thermador induction cooktop (w gas rough in), double wall ovens, built-in microwave, W-I pantry, and breakfast bar seating. Adjacent, the bright keeping room offers peaceful forest views. Step outside to the expansive composite deck, ideal for gatherings or quiet mornings overlooking the trees. A private main floor office w forest view, two stylish powder rooms, and mudroom w access to the 3 car garage complete the main level. Upstairs, the luxurious primary suite incl. views of Warbler Woods, a spa-inspired ensuite w dbl sinks, oversized soaker tub, rainfall shower, & a large walk-in closet with natural light. Three additional bedrooms each offer their own ensuites & ample closet space. A second-floor laundry & a large upper office (or optional 5th bdrm) provide added flexibility. The walk-out basement is a true extension of the home, featuring a large family room with gas fireplace, home gym, sound-insulated gaming/media rm, art studio, storage rooms, & its own HVAC system. Extras: EV charger rough-in, central vac, Motorized window shades & all appliances. brand-new elementary school under construction near by. This is more than a homeits a lifestyle of luxury, space, natural beauty. (id:63267)
Home overview
- Cooling Central air conditioning
- Heat source Natural gas
- Heat type Forced air
- Sewer/ septic Sanitary sewer
- # total stories 2
- Fencing Partially fenced
- # parking spaces 6
- Has garage (y/n) Yes
- # full baths 5
- # half baths 2
- # total bathrooms 7.0
- # of above grade bedrooms 4
- Has fireplace (y/n) Yes
- Subdivision South b
- Lot desc Landscaped
- Lot size (acres) 0.0
- Listing # X12447865
- Property sub type Single family residence
- Status Active
- 3rd bedroom 4.18m X 3.95m
Level: 2nd - Primary bedroom 6.21m X 5m
Level: 2nd - 2nd bedroom 5.07m X 3.55m
Level: 2nd - 4th bedroom 4.91m X 4.02m
Level: 2nd - Office 5.22m X 3.89m
Level: 2nd - Family room 4.8m X 4.32m
Level: Basement - Exercise room 6.66m X 4.67m
Level: Basement - Media room 4.97m X 3.52m
Level: Basement - Study 4.64m X 3.03m
Level: Basement - Family room 5.16m X 3.84m
Level: Main - Kitchen 6.77m X 6.73m
Level: Main - Living room 4.8m X 4.32m
Level: Main - Office 4.8m X 3.57m
Level: Main - Mudroom 3.99m X 2.08m
Level: Main - Pantry 2.75m X 1.67m
Level: Main - Bathroom 1.66m X 1.56m
Level: Main - Dining room 5.11m X 3.51m
Level: Main
- Listing source url Https://www.realtor.ca/real-estate/28957672/1704-upper-west-avenue-london-south-south-b-south-b
- Listing type identifier Idx

$-6,000
/ Month

