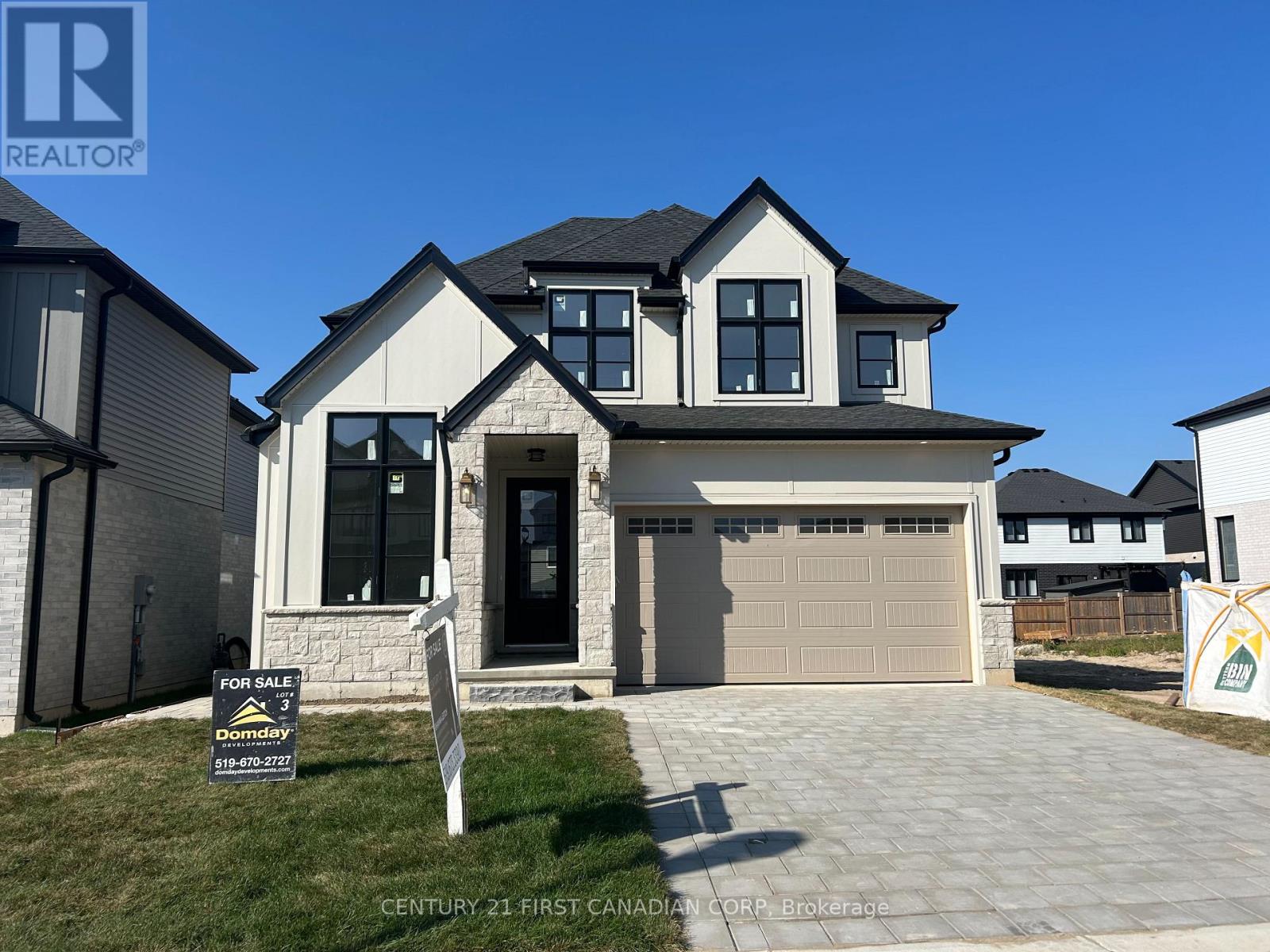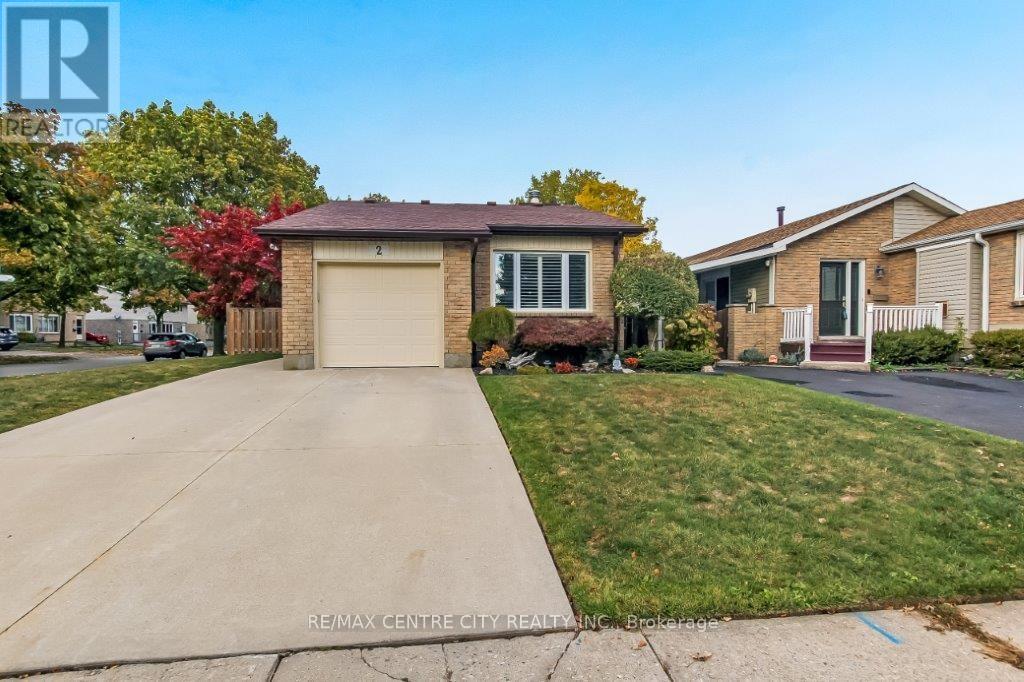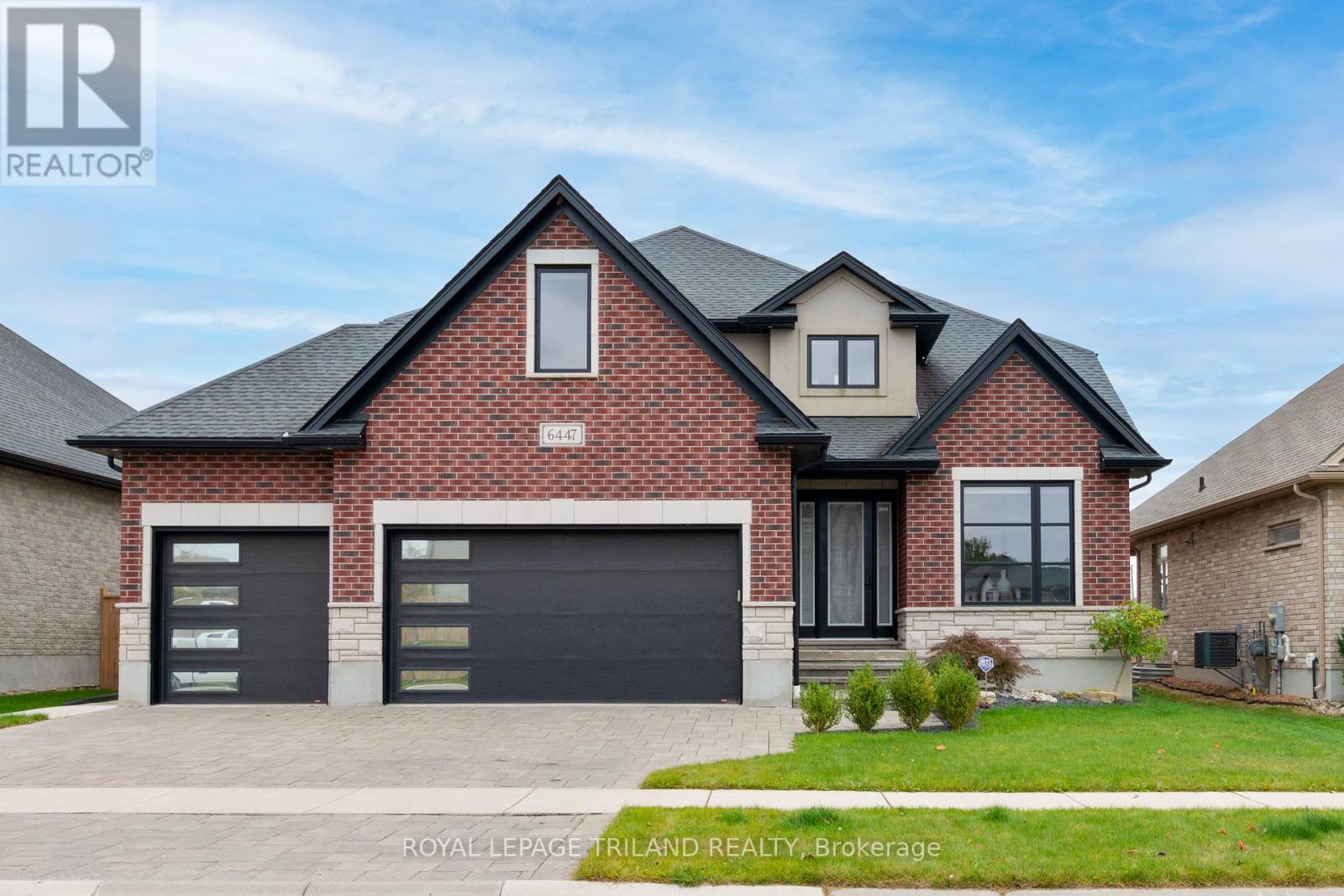- Houseful
- ON
- London South South B
- River Bend
- 1918 Fountain Grass Dr

1918 Fountain Grass Dr
1918 Fountain Grass Dr
Highlights
Description
- Time on Houseful47 days
- Property typeSingle family
- Neighbourhood
- Median school Score
- Mortgage payment
*BONUS* Separate side entrance to the finished lower level offers excellent rental or in-law suite potential. Welcome to The Villa Nouveau, a stunning 5-bedroom, 2-storey home by DOMDAY Developments, currently under construction in the desirable Warbler Woods community of West London. This thoughtfully designed home features 9-foot ceilings on the main floor and 8-foot ceilings upstairs, with a striking exterior of stone, modern siding, and brick for timeless curb appeal. The open-concept main level connects a stylish kitchen with walk-in pantry, bright dinette, and spacious family room, enhanced by large windows for natural light. Step out to the covered deck, perfect for outdoor dining and entertaining. A main-floor den and mudroom provide added flexibility and convenience. Upstairs, the primary suite offers a walk-in closet and a spa-inspired 5-piece ensuite. Three additional bedrooms, a full bath, and second-floor laundry complete this level. The finished lower level expands the living space with a rec room, roughed-in kitchen, laundry rough-in, 5th bedroom, full bath, and bonus room making it ideal for an in-law suite or income-generating rental unit. Showcasing high-end finishes throughout, The Villa Nouveau blends modern elegance, functionality, and quality craftsmanship all in a prime location near scenic trails, top-rated schools, and everyday amenities. (id:63267)
Home overview
- Cooling Central air conditioning
- Heat source Natural gas
- Heat type Forced air
- Sewer/ septic Sanitary sewer
- # total stories 2
- # parking spaces 6
- Has garage (y/n) Yes
- # full baths 3
- # half baths 1
- # total bathrooms 4.0
- # of above grade bedrooms 5
- Has fireplace (y/n) Yes
- Community features School bus
- Subdivision South b
- Lot size (acres) 0.0
- Listing # X12379242
- Property sub type Single family residence
- Status Active
- Bathroom Measurements not available
Level: 2nd - Laundry 2.35m X 1.62m
Level: 2nd - Bathroom Measurements not available
Level: 2nd - 3rd bedroom 3.05m X 3.05m
Level: 2nd - Primary bedroom 3.35m X 4.87m
Level: 2nd - 4th bedroom 3.05m X 3.35m
Level: 2nd - 2nd bedroom 3.05m X 3.66m
Level: 2nd - Other 1.02m X 1.1m
Level: Lower - Recreational room / games room 1.75m X 1.9m
Level: Lower - 5th bedroom 0.97m X 1.24m
Level: Lower - Bathroom Measurements not available
Level: Lower - Bathroom Measurements not available
Level: Main - Mudroom 3.3m X 1.8m
Level: Main - Den 2.62m X 3.65m
Level: Main - Great room 5.7m X 4.57m
Level: Main - Dining room 3.3m X 3.04m
Level: Main - Kitchen 3.96m X 4.5m
Level: Main
- Listing source url Https://www.realtor.ca/real-estate/28809987/1918-fountain-grass-drive-london-south-south-b-south-b
- Listing type identifier Idx

$-2,904
/ Month












