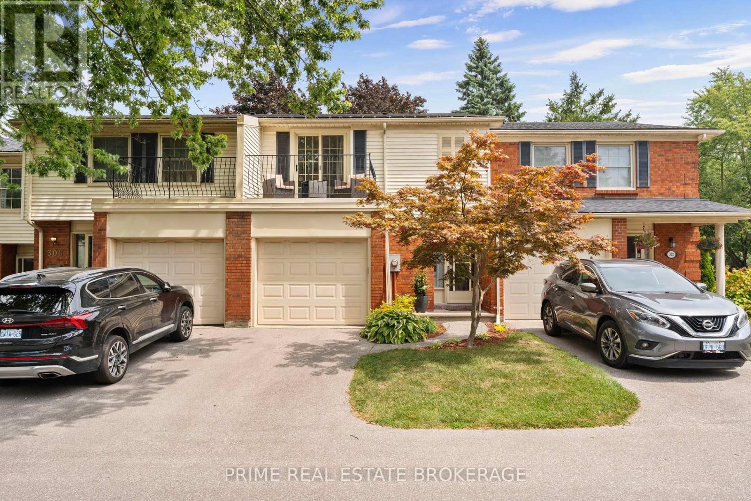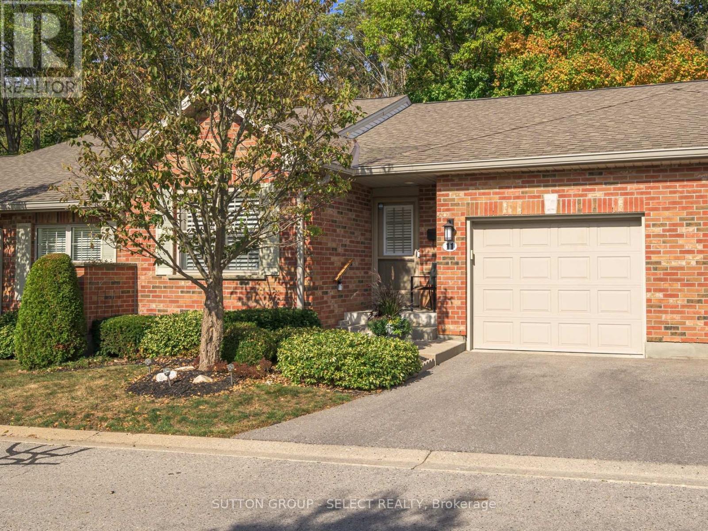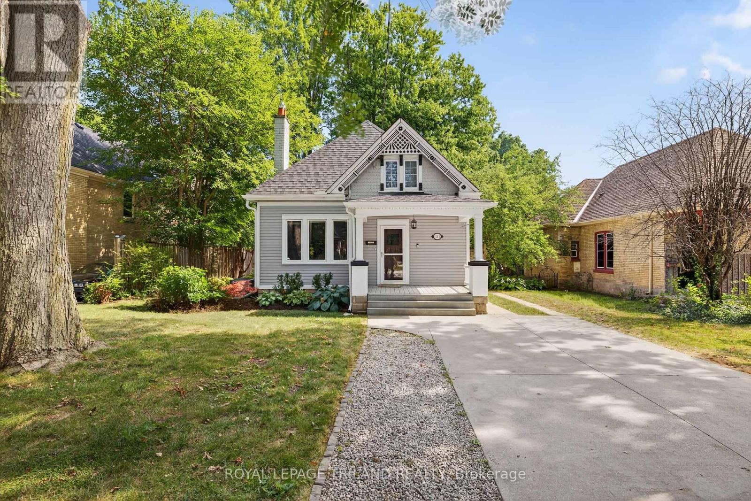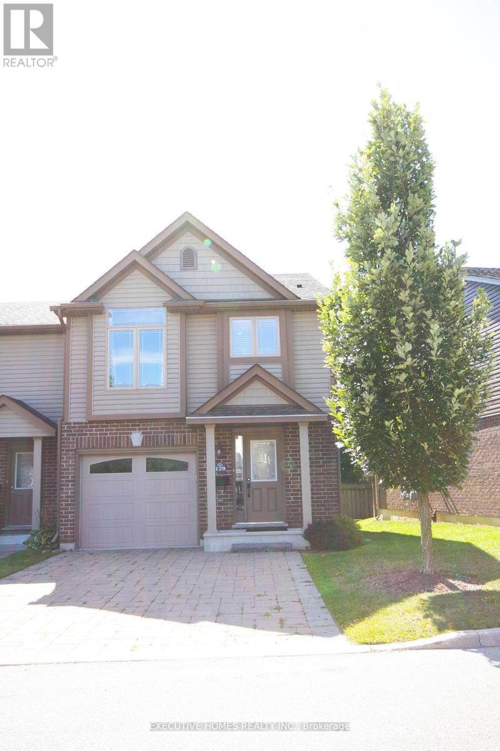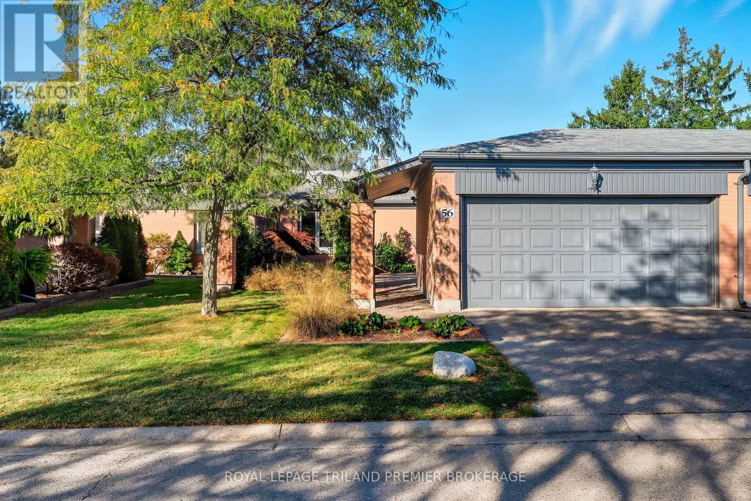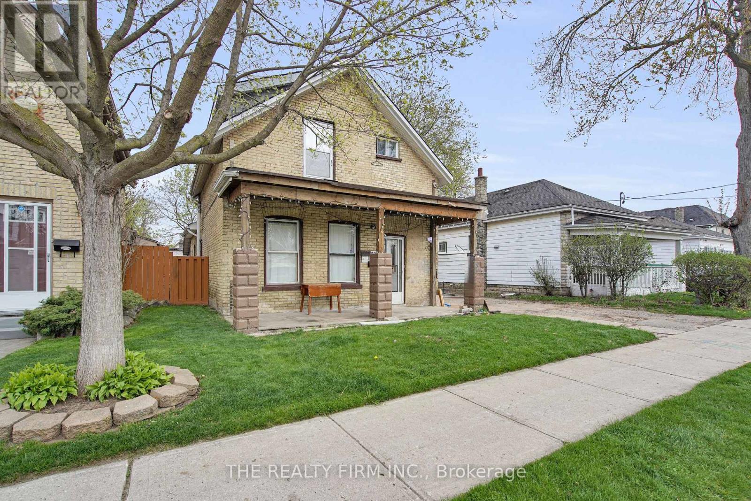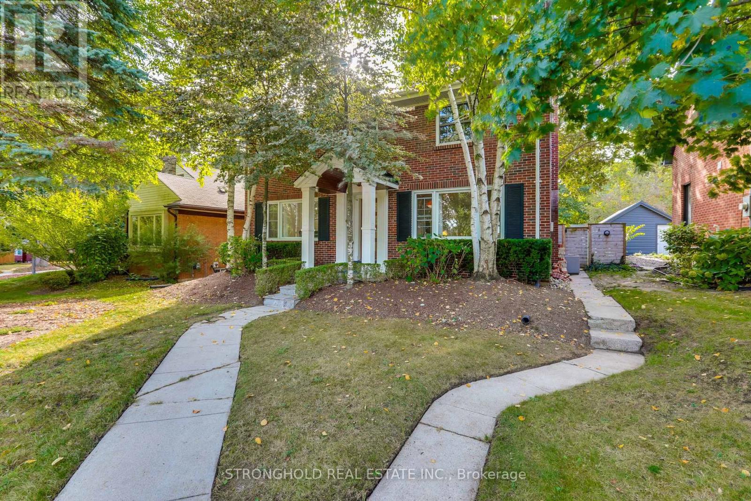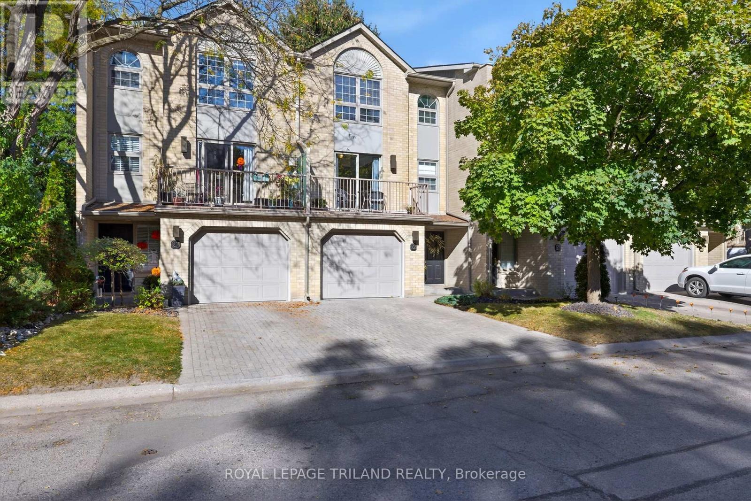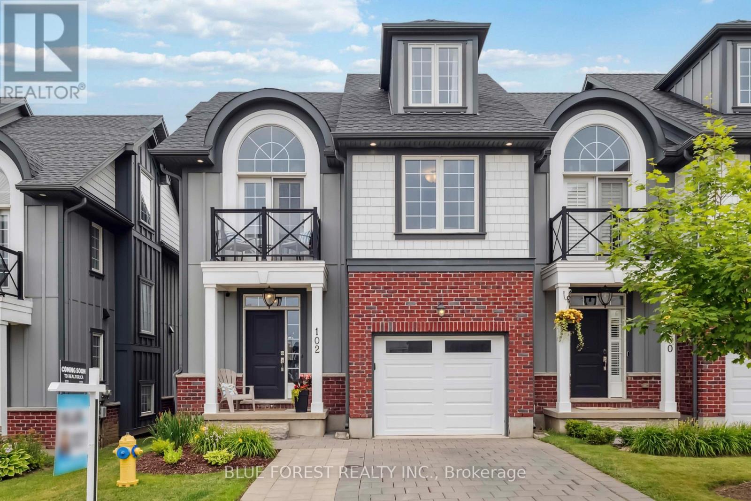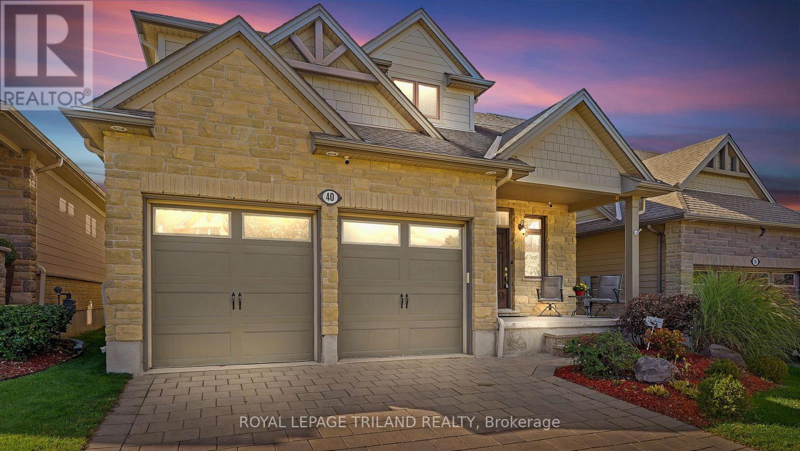- Houseful
- ON
- London South South B
- Byron
- 509 1200 Commissioners Rd E
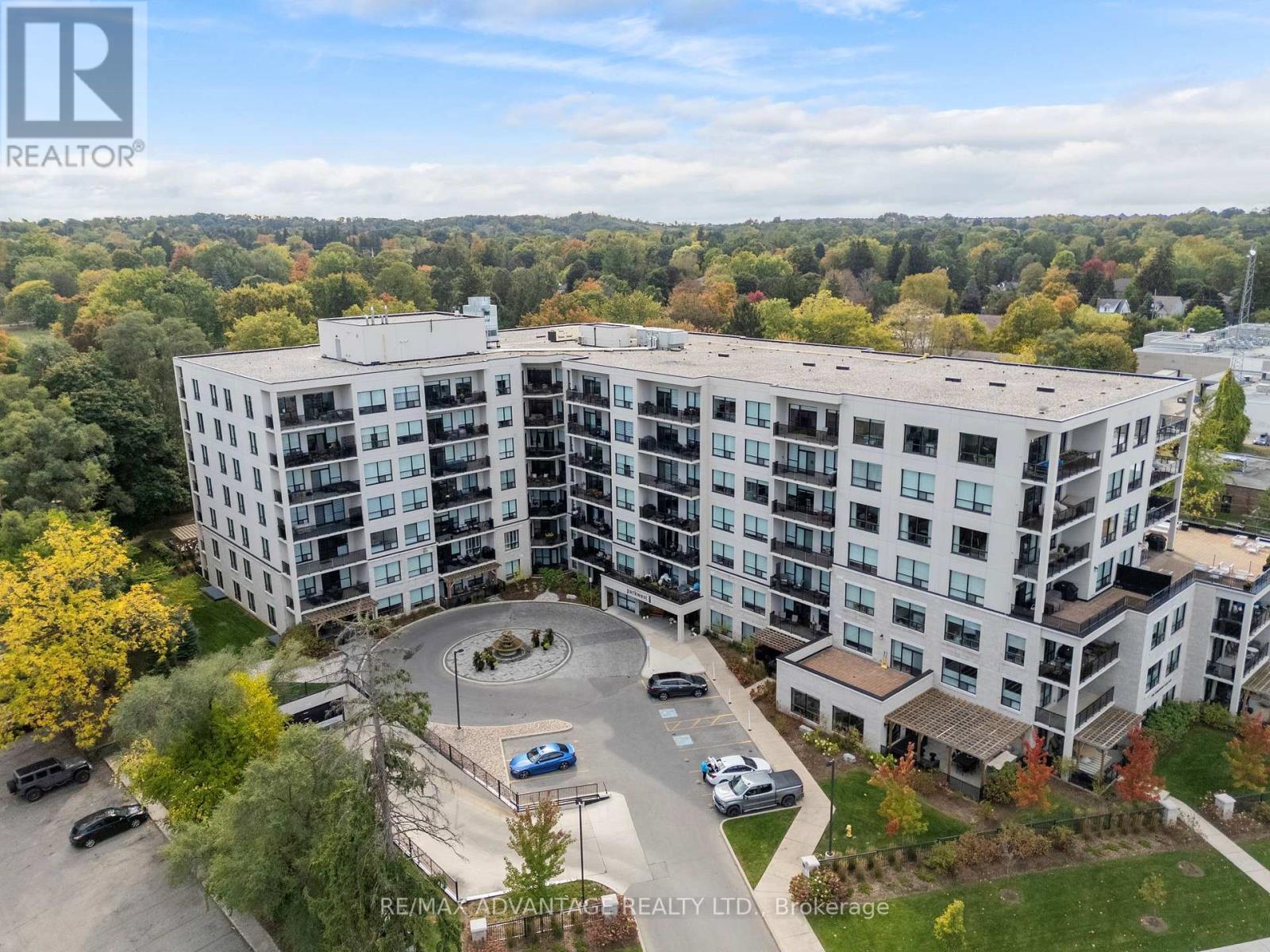
509 1200 Commissioners Rd E
509 1200 Commissioners Rd E
Highlights
Description
- Time on Housefulnew 9 hours
- Property typeSingle family
- Neighbourhood
- Median school Score
- Mortgage payment
Welcome to Park West in Beautiful Byron. Opportunity awaits at the prestigious Park West Condominiums, where contemporary sophistication blends seamlessly with everyday comfort. Strategically located west facing with private sunset views This spacious two-bedroom plus den residence offers an exceptional layout, premium finishes, and quietude near Springbank Park all in move-in ready condition. Step inside a bright, open-concept living and dining area highlighted by hardwood flooring, large windows, and a cozy fireplace. The expanded chef-inspired kitchen features timeless white cabinetry, a striking waterfall island, and premium stainless steel appliances including a counter-depth refrigerator and newer stove and dishwasher. Large windows fill every room with natural light, while adding privacy and elegance. The split-bedroom floor plan ensures maximum privacy. The generous primary suite includes walk-in closet and oversized four-piece ensuite. Pride of ownership is evident here - clean, fresh and tidy. The second bedroom and den offer flexibility for guests, a home office, or a creative space. This exceptional condo also includes two owned parking spaces and electric vehicle charger . Enjoy first-class amenities such as a party lounge with billiards, fully equipped fitness centre, guest suite, and even a golf simulator. Unwind outdoors in one of the two private patio areas or take a stroll across the street to Springbank Park, Londons most beloved green space. Located in sought-after Byron, you'll be just minutes from Boler Mountain, charming local shops, restaurants, and scenic walking trails. Live the lifestyle you deserve sophisticated, serene, and effortlessly convenient. Make your move to Park West today. (id:63267)
Home overview
- Cooling Central air conditioning
- Heat source Natural gas
- Heat type Forced air
- # parking spaces 2
- Has garage (y/n) Yes
- # full baths 2
- # total bathrooms 2.0
- # of above grade bedrooms 3
- Has fireplace (y/n) Yes
- Subdivision South b
- Lot desc Landscaped
- Lot size (acres) 0.0
- Listing # X12461382
- Property sub type Single family residence
- Status Active
- Primary bedroom 3.31m X 5.99m
Level: Main - Living room 4.1m X 4.39m
Level: Main - Kitchen 4.75m X 4.2m
Level: Main - Bathroom 3.32m X 1.82m
Level: Main - 2nd bedroom 2.91m X 4.28m
Level: Main - Laundry 2.27m X 0.96m
Level: Main - Bathroom 2.27m X 2.61m
Level: Main - Foyer 1.66m X 3.15m
Level: Main - 3rd bedroom 3.01m X 3.05m
Level: Other
- Listing source url Https://www.realtor.ca/real-estate/28987169/509-1200-commissioners-road-e-london-south-south-b-south-b
- Listing type identifier Idx

$-1,163
/ Month

