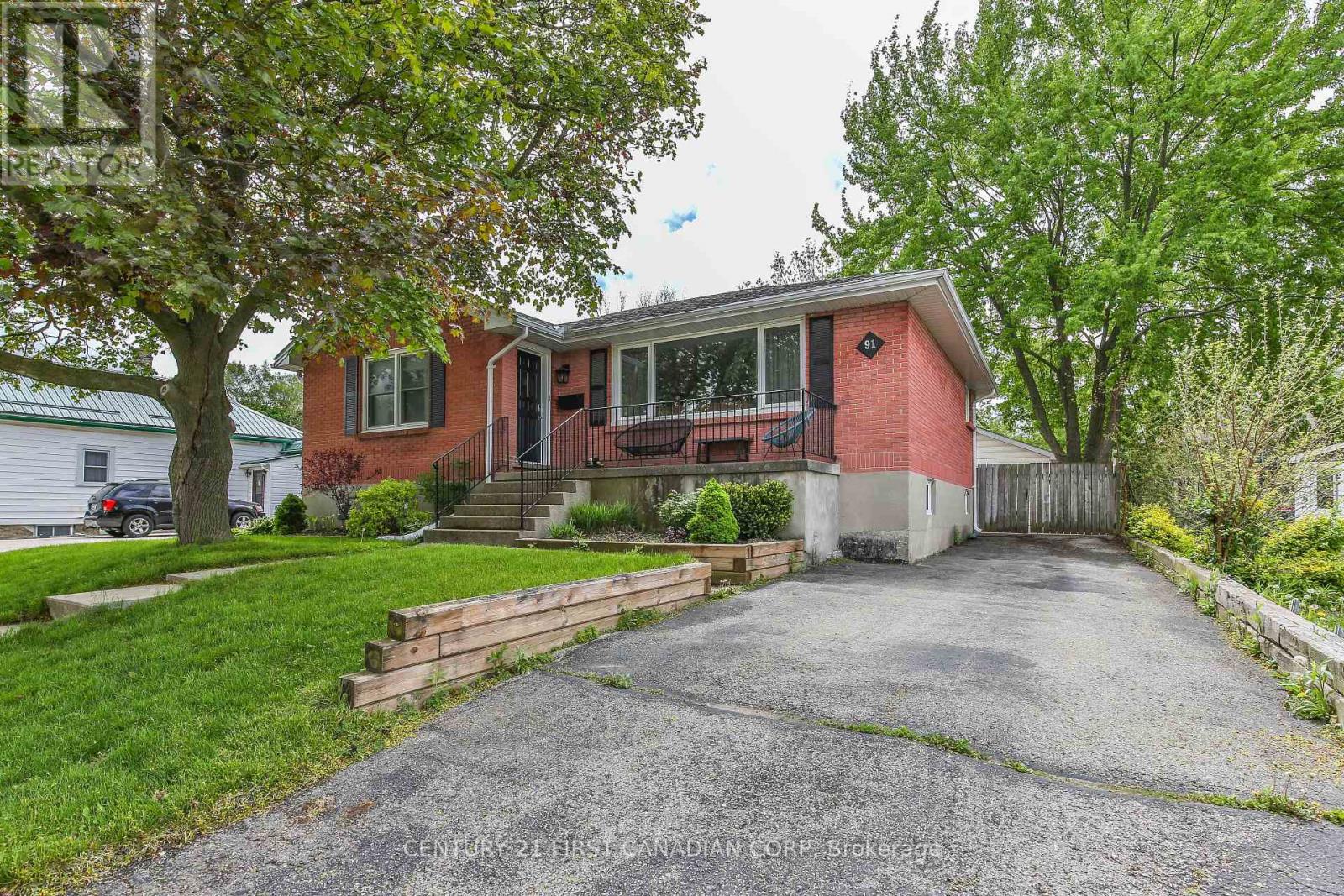- Houseful
- ON
- London South South E
- West London
- 91 Langarth St

91 Langarth St
91 Langarth St
Highlights
Description
- Time on Houseful113 days
- Property typeSingle family
- StyleBungalow
- Neighbourhood
- Median school Score
- Mortgage payment
Welcome to your personal retreat in the heart of this mature neighbourhood! This tastefully decorated 2+1 bedroom, 1.5 bathroom full brick bungalow exudes warmth, comfort and is the perfect home for first-time homebuyers or down-sizers. Take leisurely weekend walks to the vibrant Wortley Village, immersing yourself in the local culture and community. The expansive fully fenced lot offers endless possibilities for outdoor enjoyment, from entertaining on the deck to enjoying the company of your four legged friends as they roam freely in their own slice of paradise. The detached heated garage is a dream come true for hobbyists or car enthusiasts and offers ample storage space. Updates include newer windows, furnace & AC (2019), and attic insulation (2020). All appliances are included. Water heater is owned. (id:55581)
Home overview
- Cooling Central air conditioning
- Heat source Natural gas
- Heat type Forced air
- Sewer/ septic Sanitary sewer
- # total stories 1
- Fencing Fully fenced
- # parking spaces 4
- Has garage (y/n) Yes
- # full baths 1
- # half baths 1
- # total bathrooms 2.0
- # of above grade bedrooms 3
- Subdivision South e
- Lot desc Landscaped
- Lot size (acres) 0.0
- Listing # X12151456
- Property sub type Single family residence
- Status Active
- Recreational room / games room 8.5m X 7.43m
Level: Lower - 3rd bedroom 4.24m X 3.51m
Level: Lower - Laundry 4.11m X 3.3m
Level: Lower - Bathroom Measurements not available
Level: Lower - Kitchen 4.83m X 3.45m
Level: Main - 2nd bedroom 3.28m X 4.04m
Level: Main - Bathroom Measurements not available
Level: Main - Primary bedroom 3.58m X 5.08m
Level: Main - Living room 3.71m X 7.44m
Level: Main
- Listing source url Https://www.realtor.ca/real-estate/28318866/91-langarth-street-london-south-south-e-south-e
- Listing type identifier Idx

$-1,493
/ Month












