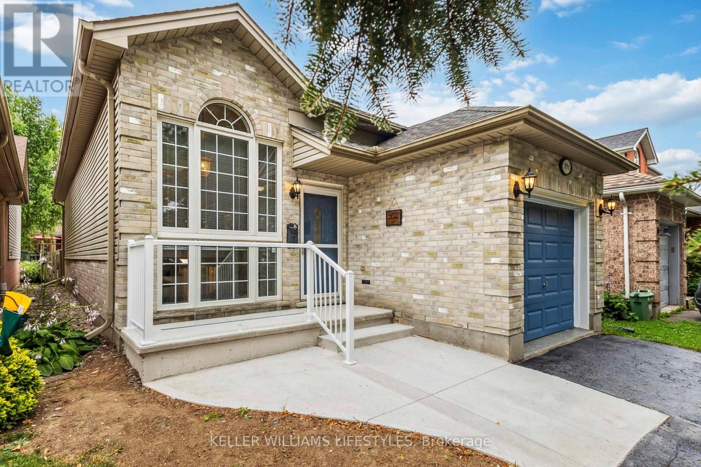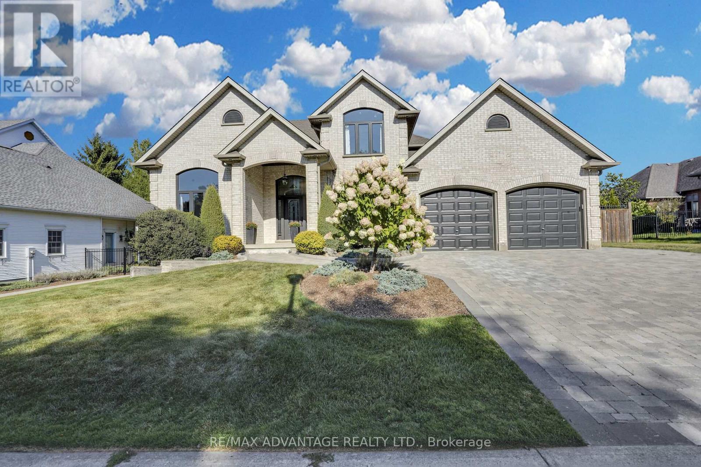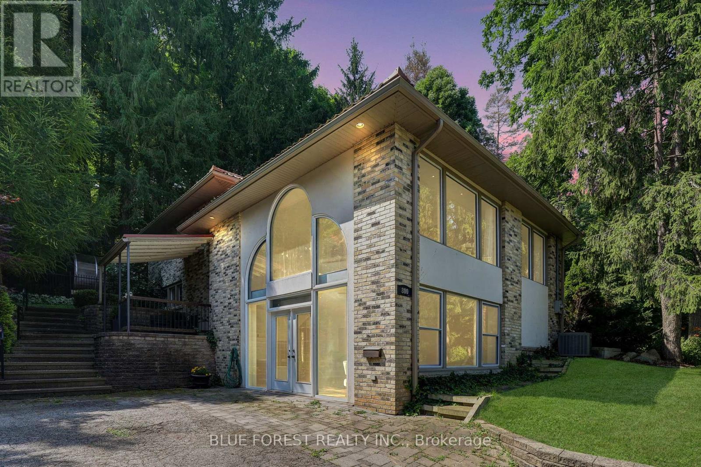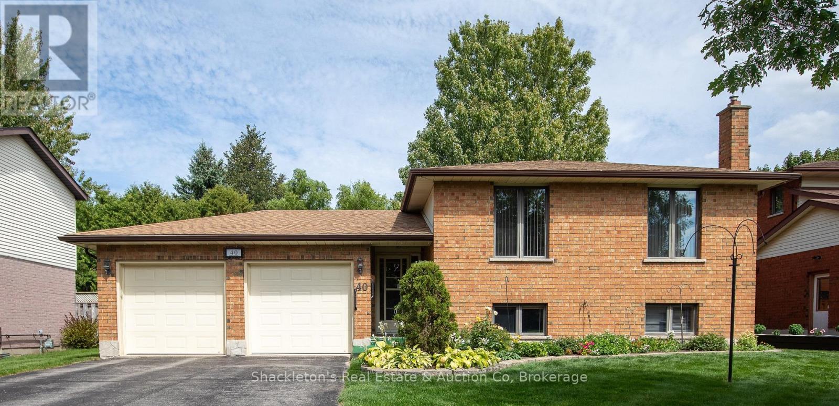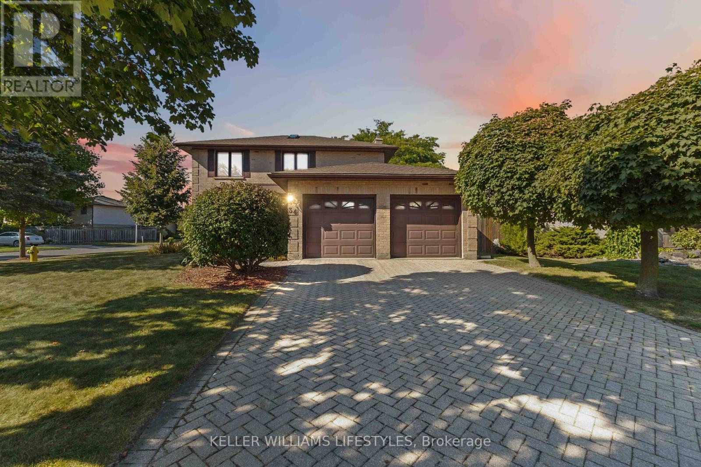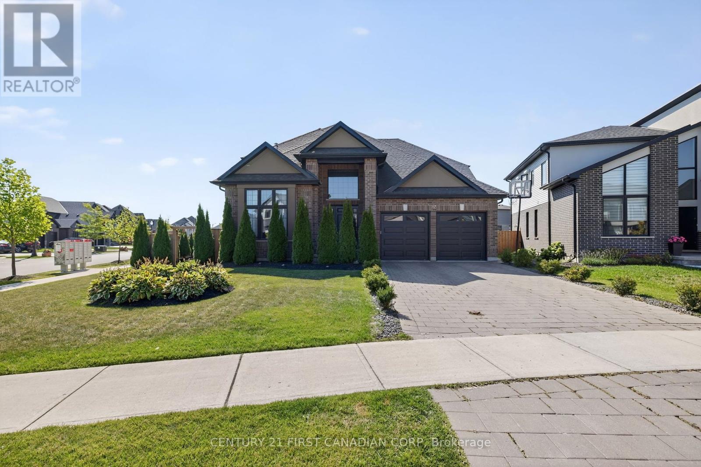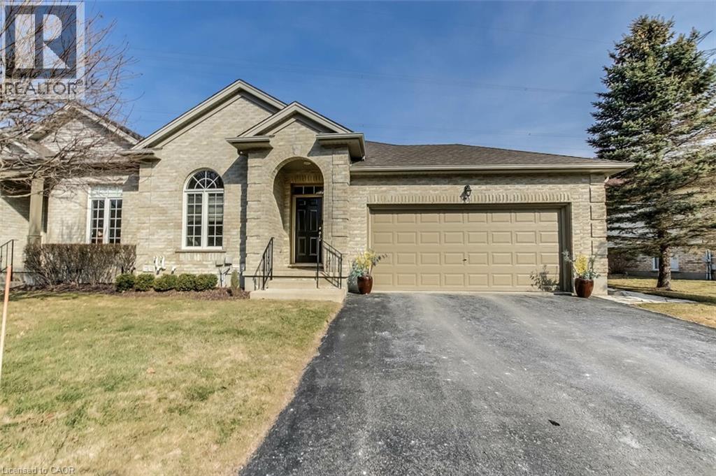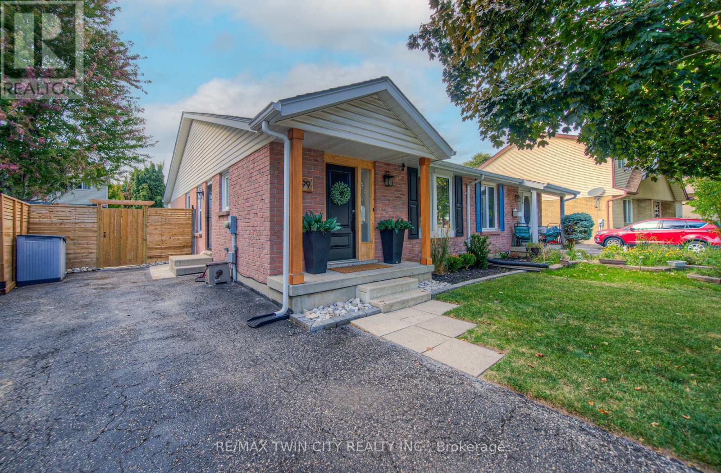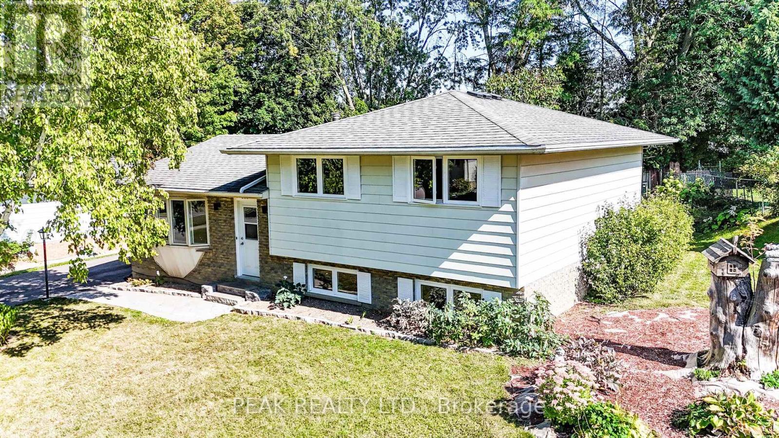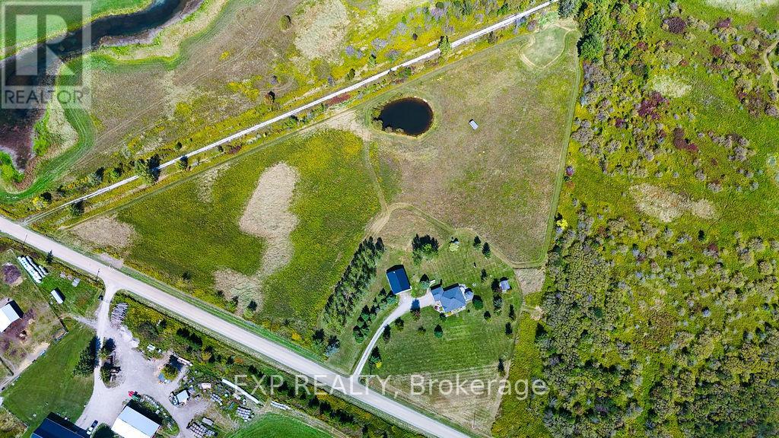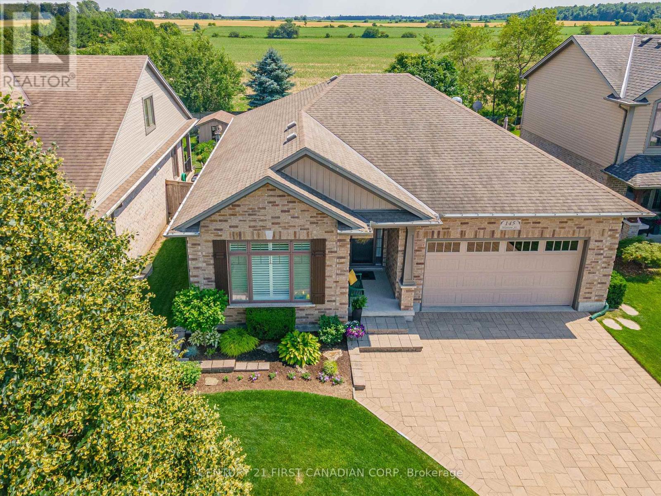- Houseful
- ON
- London South South K
- Byron
- 2222 Ironwood Rd
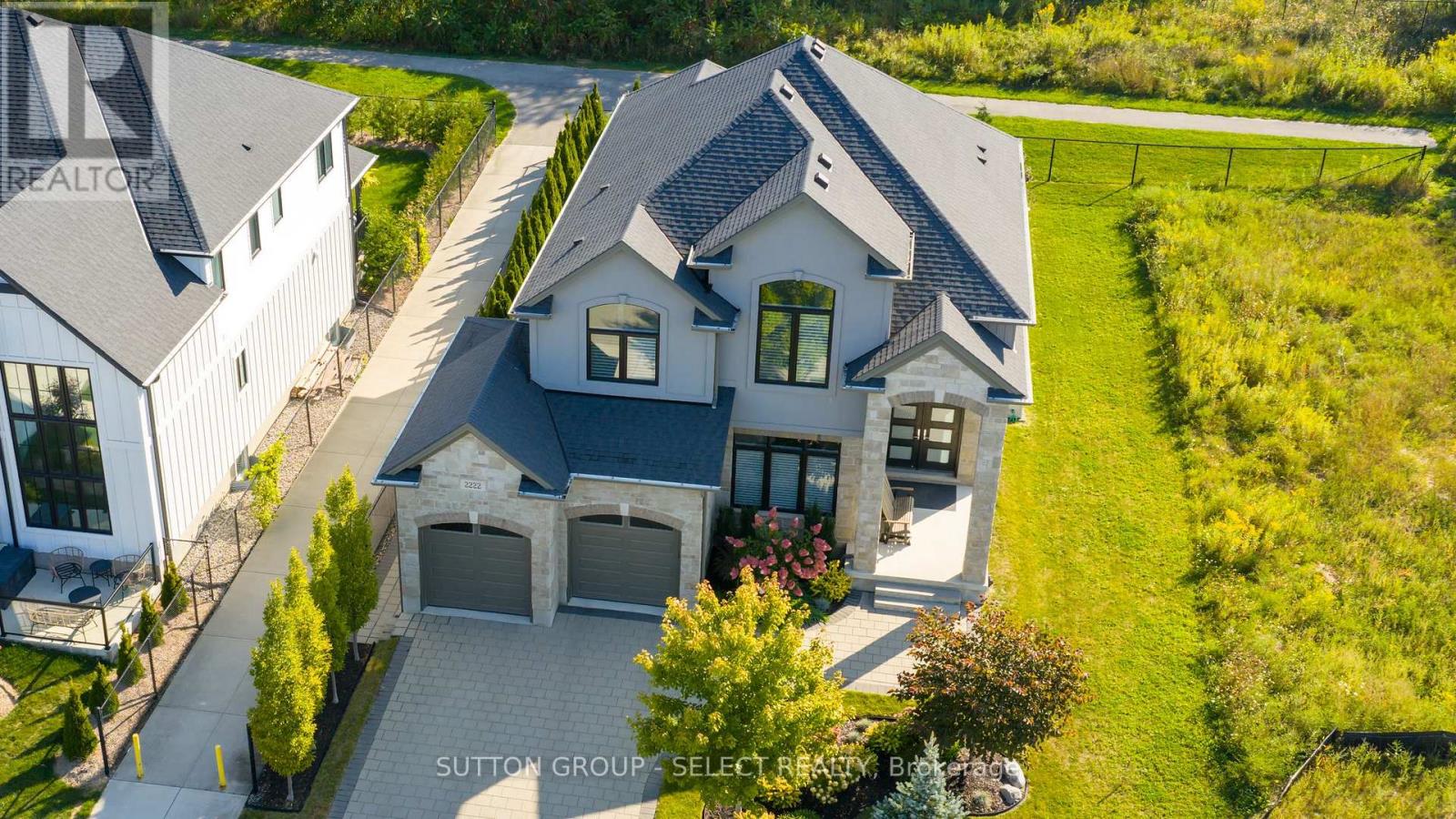
Highlights
Description
- Time on Housefulnew 3 hours
- Property typeSingle family
- Neighbourhood
- Median school Score
- Mortgage payment
Beautiful house beautiful property. Custom built 5 year old home, 5 bedrooms, 5 baths, backing onto green space and London's Boler Mountain ski hill in Byron. Main floor, features, custom kitchen with island and pantry open to great room with fireplace, 9 foot ceilings, transom windows throughout and wide plank flooring on main and second levels. Large dining area for entertaining large family events. Custom 4 pane sliding doors to the rear covered deck, and patio overlooking a manicured landscaped fenced yard. Second floor primary bedroom with tray ceiling, custom closet shelving, 10 x 10 en suite with glass door, custom shower with rain top and second showerhead. Three more bedrooms, main bath, Jack and Jill bath, + 2nd floor laundry with sink. Finish lower level family room with fireplace, three piece bath, and 5th bedroom with decorative double doors. Other features: garden shed, built in garage cabinets, powered bicycle lift rack, Wi-Fi security, and sound speaker system, central vac, custom shelving, tire shelving. (id:63267)
Home overview
- Cooling Central air conditioning, air exchanger
- Heat source Natural gas
- Heat type Forced air
- Sewer/ septic Sanitary sewer
- # total stories 2
- Fencing Fully fenced
- # parking spaces 6
- Has garage (y/n) Yes
- # full baths 5
- # total bathrooms 5.0
- # of above grade bedrooms 5
- Flooring Hardwood, ceramic
- Has fireplace (y/n) Yes
- Community features School bus
- Subdivision South k
- Lot size (acres) 0.0
- Listing # X12399794
- Property sub type Single family residence
- Status Active
- 2nd bedroom 3.34m X 2.94m
Level: 2nd - Primary bedroom 4.4m X 3.95m
Level: 2nd - 3rd bedroom 3.34m X 3.49m
Level: 2nd - Laundry 2.12m X 1.82m
Level: 2nd - 4th bedroom 3.37m X 2.94m
Level: 2nd - 5th bedroom 4.56m X 3.64m
Level: Lower - Family room 5.47m X 4.4m
Level: Lower - Great room 5.77m X 4.4m
Level: Main - Mudroom 3.04m X 2.73m
Level: Main - Dining room 5.92m X 2.18m
Level: Main - Dining room 5.16m X 3.25m
Level: Main - Kitchen 4.4m X 2.12m
Level: Main
- Listing source url Https://www.realtor.ca/real-estate/28854174/2222-ironwood-road-london-south-south-k-south-k
- Listing type identifier Idx

$-3,451
/ Month

