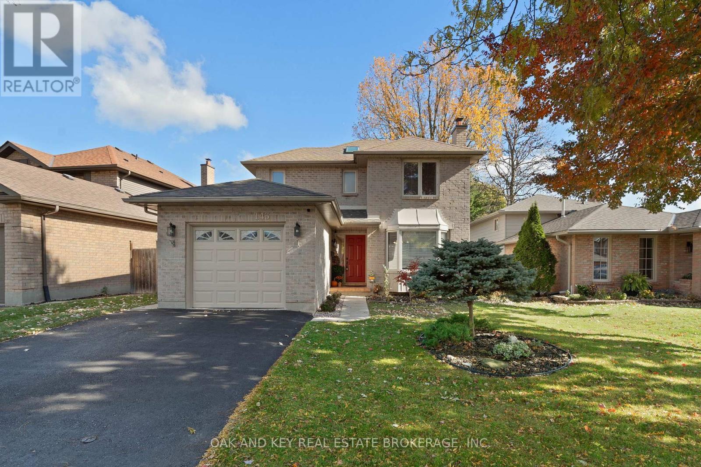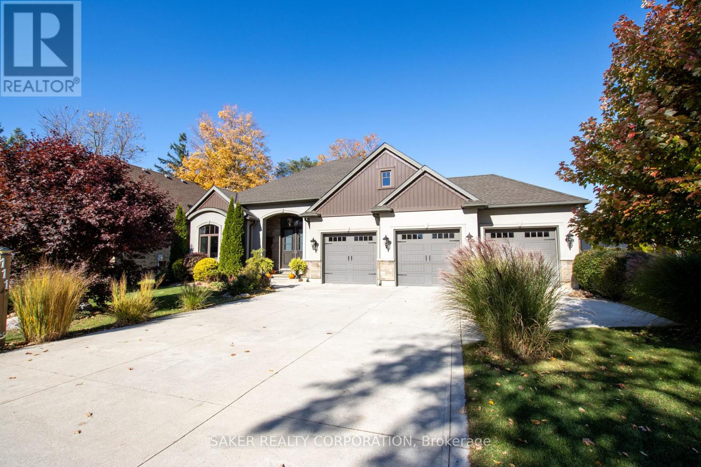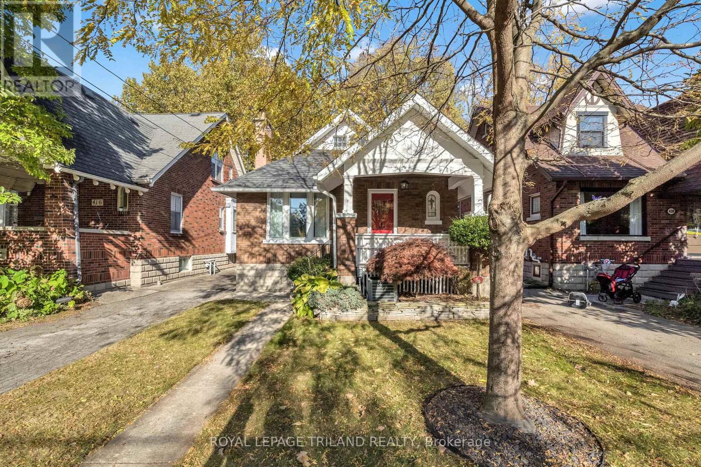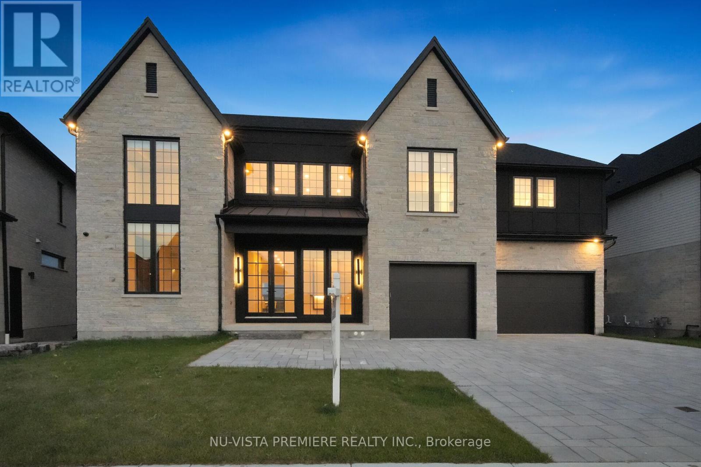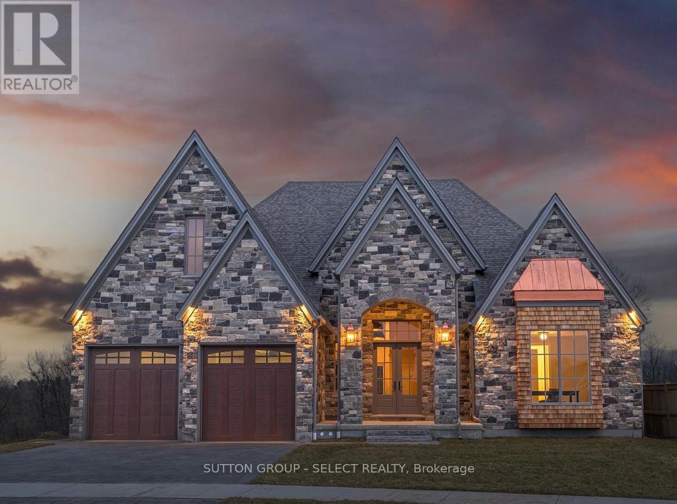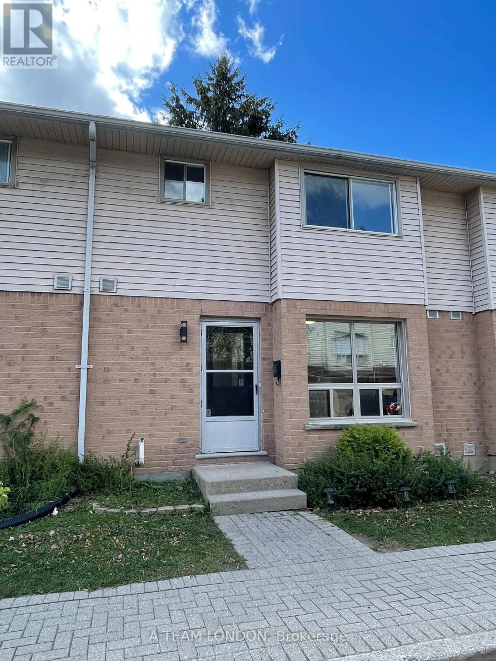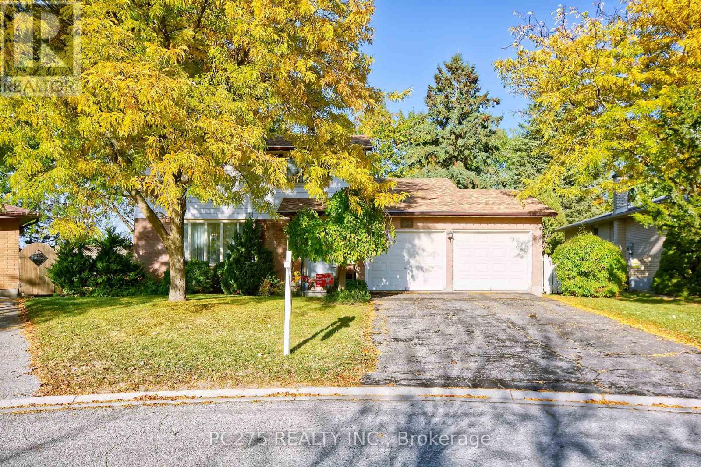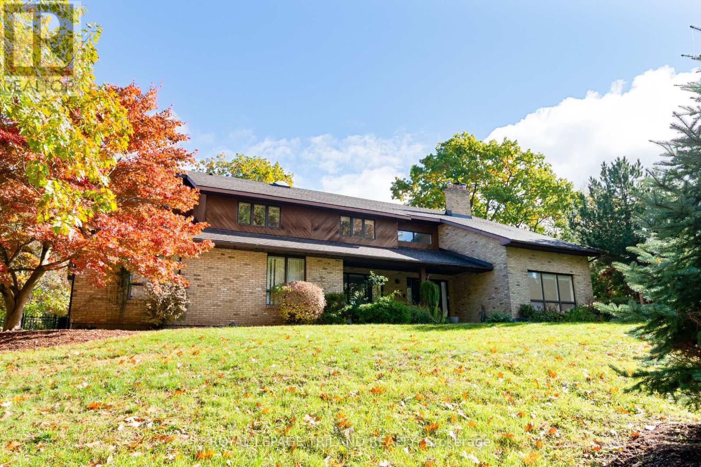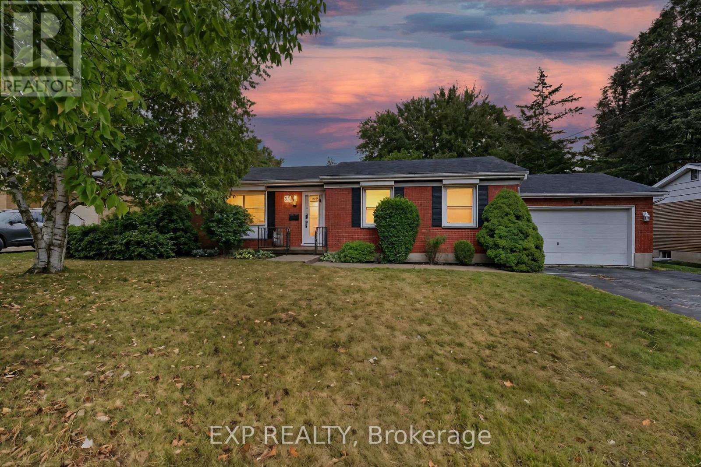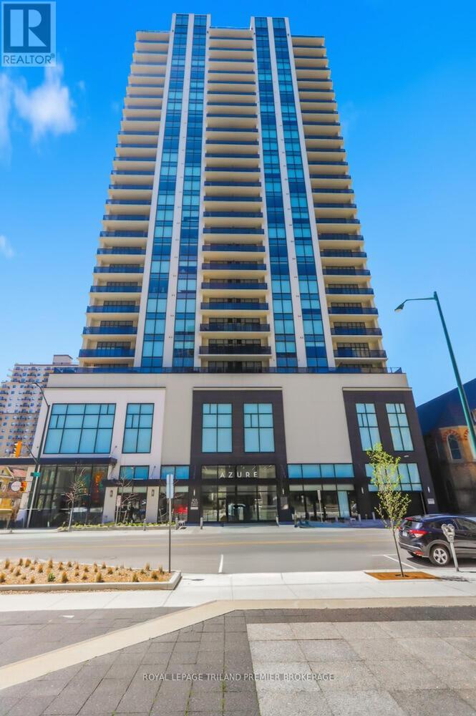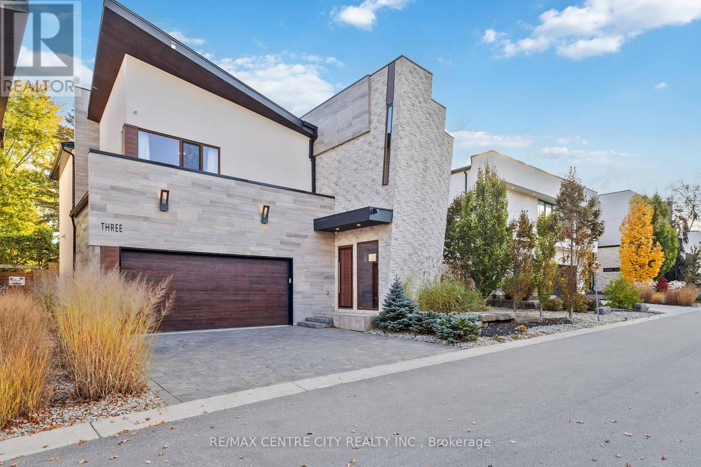
Highlights
Description
- Time on Housefulnew 9 hours
- Property typeSingle family
- Neighbourhood
- Median school Score
- Mortgage payment
More than a home, this is a lifestyle. Welcome to the impressive and contemporary residence tucked away in Byron's prestigious Alcove development by Millstone. Close to 5000SF of finished space, 4+1 bedrooms and 5.5 bathrooms will allow you to live with comfort and class, offering a backdrop that will elevate the everyday. Stunning stone & stucco architecture, unique modern design & premium finishes showcase this stunning home with luxurious elements around every corner. Custom floating staircase offers an upscale first look, complemented by glass railing, stone accents & exceptional millwork to create a minimalist appearance. Hardwood flooring throughout, with designated formal dining, powder room & pantry. A chef's kitchen is outfitted with built-in appliances, a gas range, and chic cabinetry with built-in storage and automated function. Adjacent, appreciate a spacious great room drenched in natural light by twin oversized patio sliders - an ideal space for a quiet night in or a dynamic evening of hosting a crowd. This overlooks an incredible exterior space ready for recreation and leisure. Discover a custom mudroom with built-in storage with access to double garage and heated driveway, and full bathroom with steam shower and patio door to the backyard grounds allowing optimal enjoyment of this space. The second level boasts four bedrooms, each with ensuite privileges. The primary includes stunning ensuite featuring top of the line fixtures and cutting edge design. Custom dressing room includes built-in cabinetry and storage. Lower level is finished with home gym, media room, bedroom, full bathroom and storage. Discover an entertainer's delight in the private yard, complete with inground saltwater pool with automated cover, hot tub, sitting area & concrete patio. Just minutes to Boler mountain, and tucked away in one of London's favourite neighbourhoods, you'll crave every corner of this showpiece - come see it to appreciate it. (id:63267)
Home overview
- Cooling Central air conditioning
- Heat source Natural gas
- Heat type Forced air
- # total stories 2
- Fencing Fenced yard
- # parking spaces 4
- Has garage (y/n) Yes
- # full baths 4
- # half baths 1
- # total bathrooms 5.0
- # of above grade bedrooms 5
- Has fireplace (y/n) Yes
- Community features Pets allowed with restrictions, school bus
- Subdivision South k
- Lot size (acres) 0.0
- Listing # X12494266
- Property sub type Single family residence
- Status Active
- Bedroom 4.21m X 4.69m
Level: 2nd - Primary bedroom 4.81m X 4.61m
Level: 2nd - Bedroom 3.54m X 4.14m
Level: 2nd - Laundry 1.84m X 3.02m
Level: 2nd - Other 3.74m X 4.6m
Level: 2nd - Bathroom 2.8m X 4.6m
Level: 2nd - Bedroom 3.61m X 3.77m
Level: 2nd - Recreational room / games room 5.67m X 6.76m
Level: Lower - Bathroom 2.2m X 2.1m
Level: Lower - Exercise room 3.24m X 6.76m
Level: Lower - Bedroom 4.04m X 3.1m
Level: Lower - Dining room 4.06m X 6.08m
Level: Main - Living room 5.73m X 7.21m
Level: Main - Bathroom 5.73m X 3.03m
Level: Main - Kitchen 5.73m X 3.74m
Level: Main
- Listing source url Https://www.realtor.ca/real-estate/29051391/3-1452-byron-baseline-road-london-south-south-k-south-k
- Listing type identifier Idx

$-3,951
/ Month

