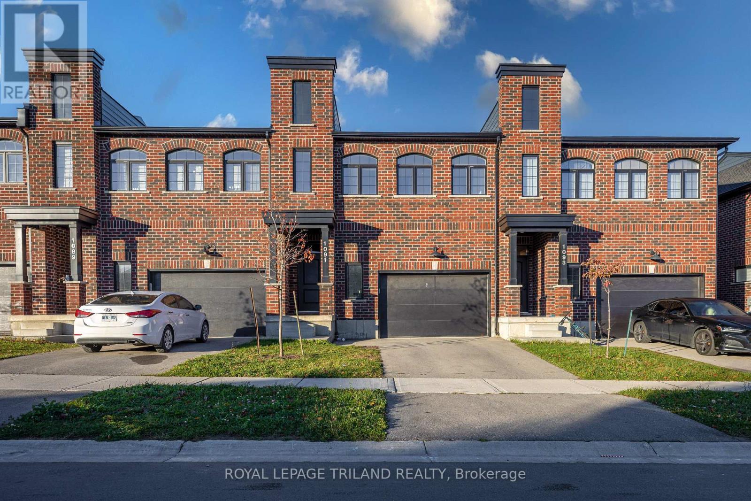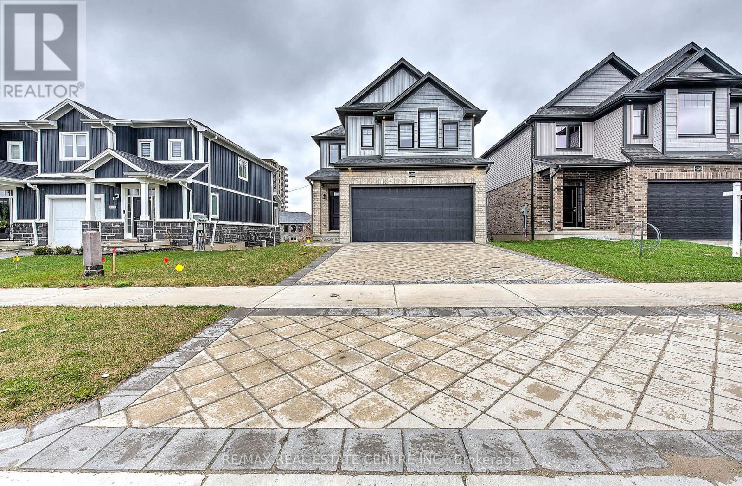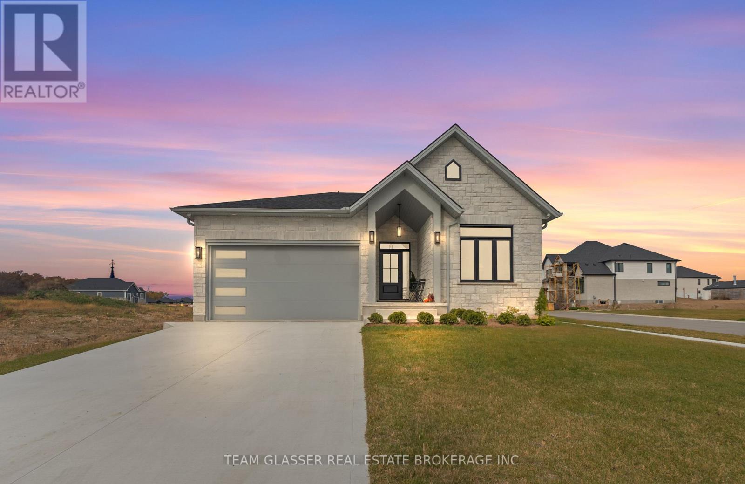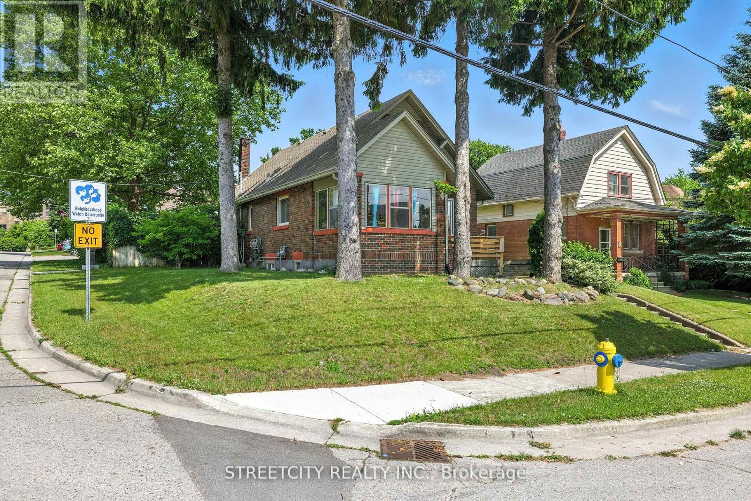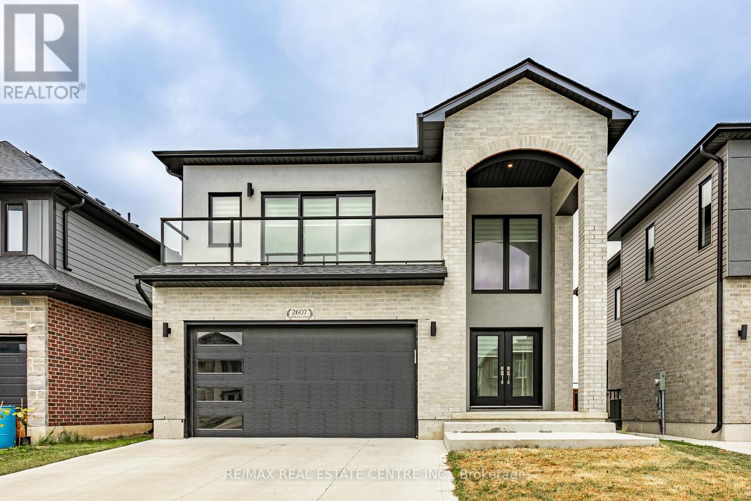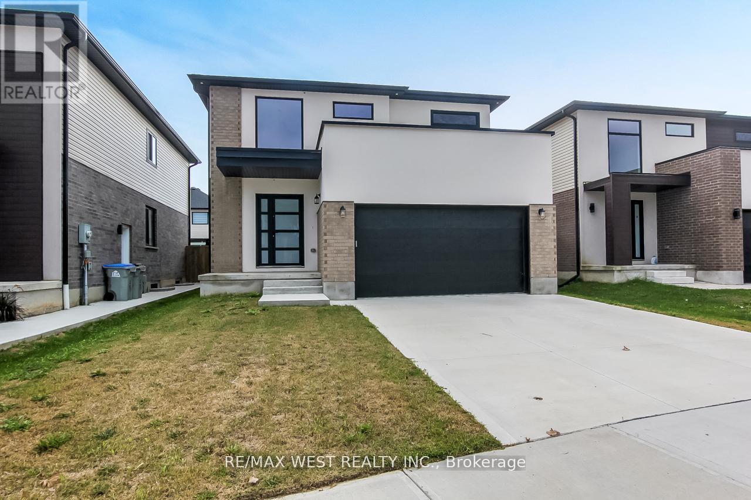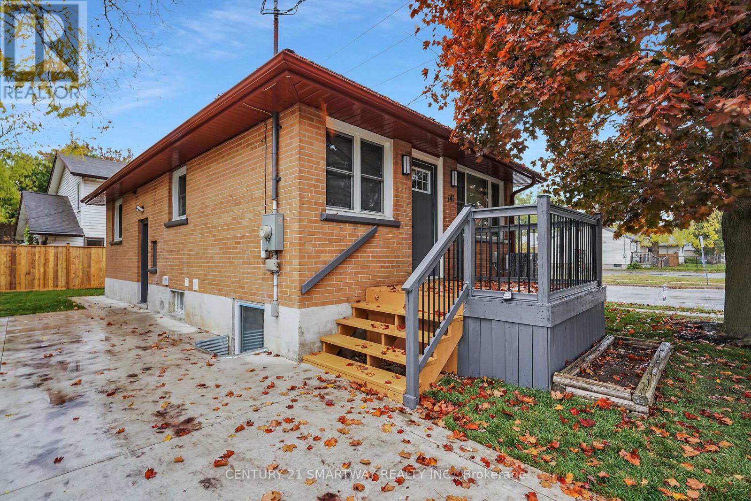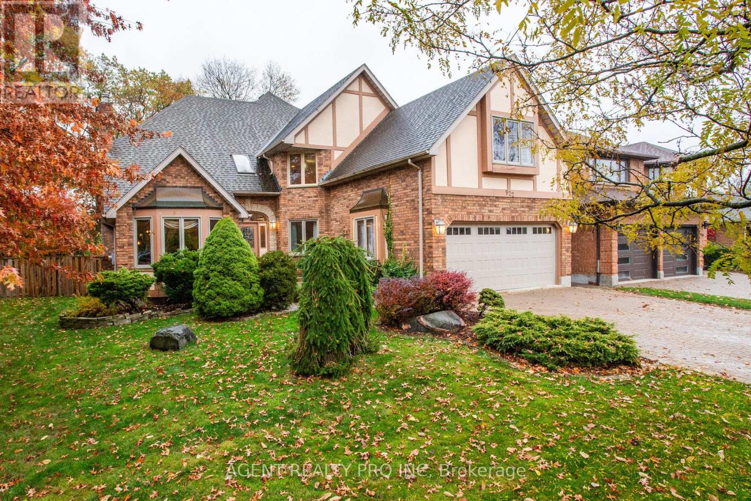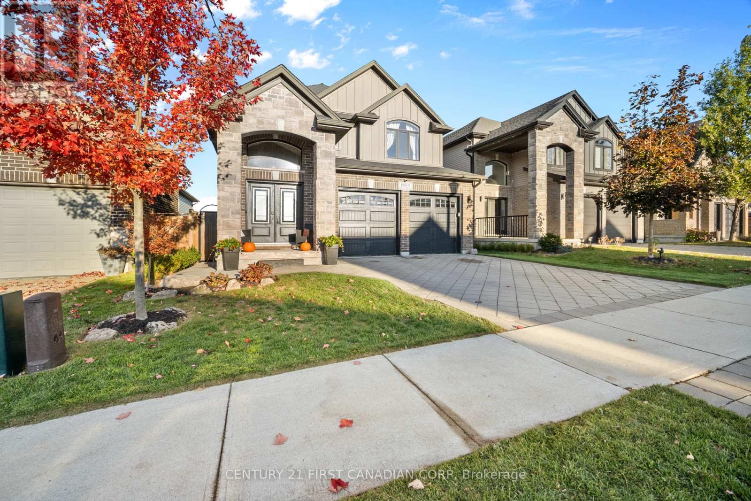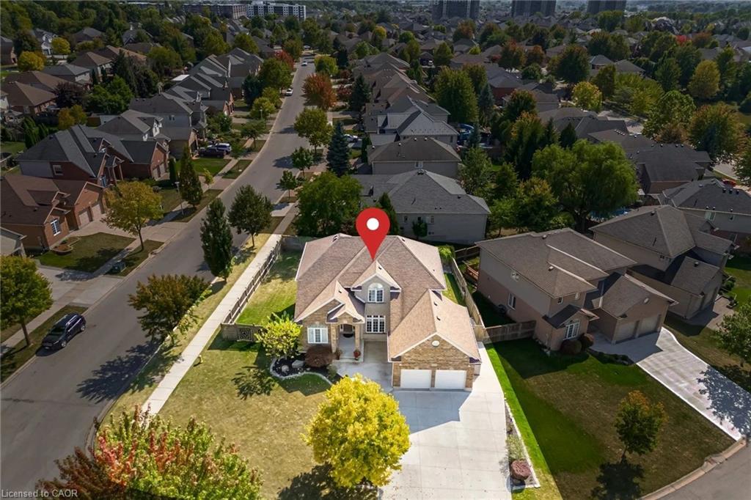
Highlights
Description
- Home value ($/Sqft)$301/Sqft
- Time on Housefulnew 7 days
- Property typeResidential
- StyleTwo story
- Median school Score
- Lot size8,342 Sqft
- Year built2003
- Garage spaces2
- Mortgage payment
""WoW"" Absolutely stunning!! Gorgeous!! Luxurious!! " Welcome To 908 Gabor Street, **Click On Multimedia Link For Full Video Tour ** A Rare Offering In One Of London's Most Prestigious Neighborhoods. This "Elegant" Two-Story Home Sits On A 88.7 Feet Front !! "Premium Corner Lot" And Showcases Over """$$$$$100K""" In Upgrades. Boasting 4+1 Spacious Bedrooms + Den/Office And 4 Bathrooms, Over 3300 Sq Feet Of Finished Area Including Finished Basement, It Features A Luxurious Primary Suite With A Dream Walk-In Closet And Spa-Like 5-Piece Ensuite, A Second Bedroom With Its Own Walk-In Closet, And A Versatile Main Floor Den/Office. The Open-Concept Kitchen With Stainless Steel Appliances, Centre Island, Pantry, And Walkout To A Fully Fenced Yard With Patio Is Perfect For Family Living And Entertaining, While The Bright Family Room With Gas Fireplace Adds Warmth And Comfort. Additional Highlights Include 9-Ft Ceilings, Quality Hardwood Floors On Both Levels, Main Floor Laundry With Garage Access, And An Additional Basement Kitchen With Separate Entrance Ideal For In-Laws Or Extended Family. The Fully Finished Lower Level Offers A Large Rec Room, 3-Piece Bath, Second Laundry, And Ample Storage. With An 8-Inch Concrete Driveway, 200-Amp Service, Newer Furnace And A/C (2020), And Shingles Replaced 7 Years Ago, This Home Combines Style, Function, And Value. Close To Schools, Shopping, Parks, And All Amenities, This Fully Upgraded Property Is The Dream Home Youve Been Waiting For!
Home overview
- Cooling Central air
- Heat type Forced air, natural gas
- Pets allowed (y/n) No
- Sewer/ septic Sewer (municipal)
- Construction materials Brick, concrete, vinyl siding
- Roof Asphalt shing
- # garage spaces 2
- # parking spaces 8
- Has garage (y/n) Yes
- Parking desc Attached garage, garage door opener
- # full baths 3
- # half baths 1
- # total bathrooms 4.0
- # of above grade bedrooms 5
- # of below grade bedrooms 1
- # of rooms 16
- Appliances Dishwasher, gas stove, hot water tank owned, refrigerator, stove, washer
- Has fireplace (y/n) Yes
- Interior features Auto garage door remote(s), in-law floorplan, other
- County Middlesex
- Area South
- Water source Municipal
- Zoning description R1-6
- Lot desc Urban, hospital, park, place of worship, rec./community centre, schools
- Lot dimensions 88.69 x 105.48
- Approx lot size (range) 0 - 0.5
- Lot size (acres) 8342.0
- Basement information Full, finished
- Building size 3321
- Mls® # 40781905
- Property sub type Single family residence
- Status Active
- Virtual tour
- Tax year 2025
- Bedroom Hardwood Floor W/I Closet Window
Level: 2nd - Bathroom Second
Level: 2nd - Bathroom Second
Level: 2nd - Bedroom Hardwood Floor Window Closet
Level: 2nd - Bedroom Hardwood Floor Window Closet
Level: 2nd - Primary bedroom Hardwood Floor 4 Pc Ensuite W/I Closet
Level: 2nd - Recreational room Laminate Fireplace Open Concept
Level: Basement - Bedroom Laminate Window Closet
Level: Basement - Kitchen Ceramic Floor Open Concept Ceramic Back Splash
Level: Basement - Bathroom Basement
Level: Basement - Breakfast room Ceramic Floor Combined W/Kitchen W/O To Yard
Level: Main - Kitchen Ceramic Floor Pantry Centre Island Stainless Steels appliances
Level: Main - Bathroom Main
Level: Main - Dining room Hardwood Floor Window Open Concept
Level: Main - Family room Hardwood Floor Fireplace Pot Lights
Level: Main - Den Hardwood Floor Window Double Doors
Level: Main
- Listing type identifier Idx

$-2,666
/ Month



