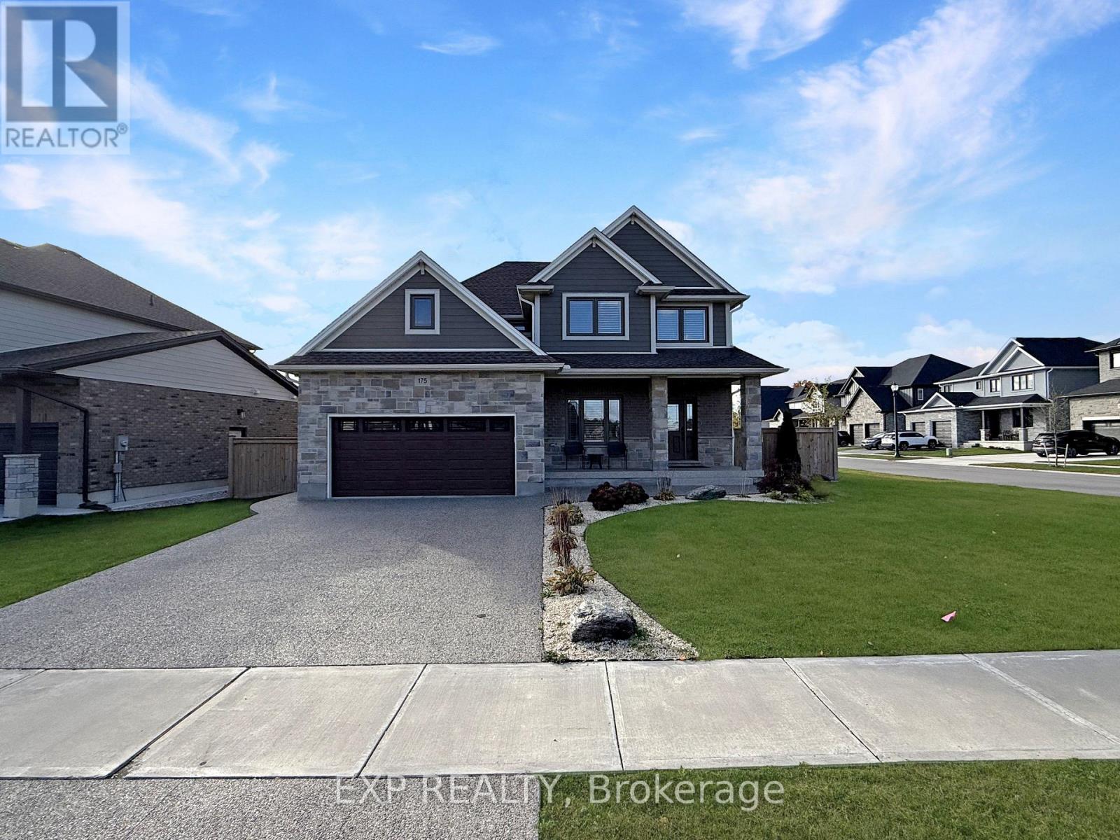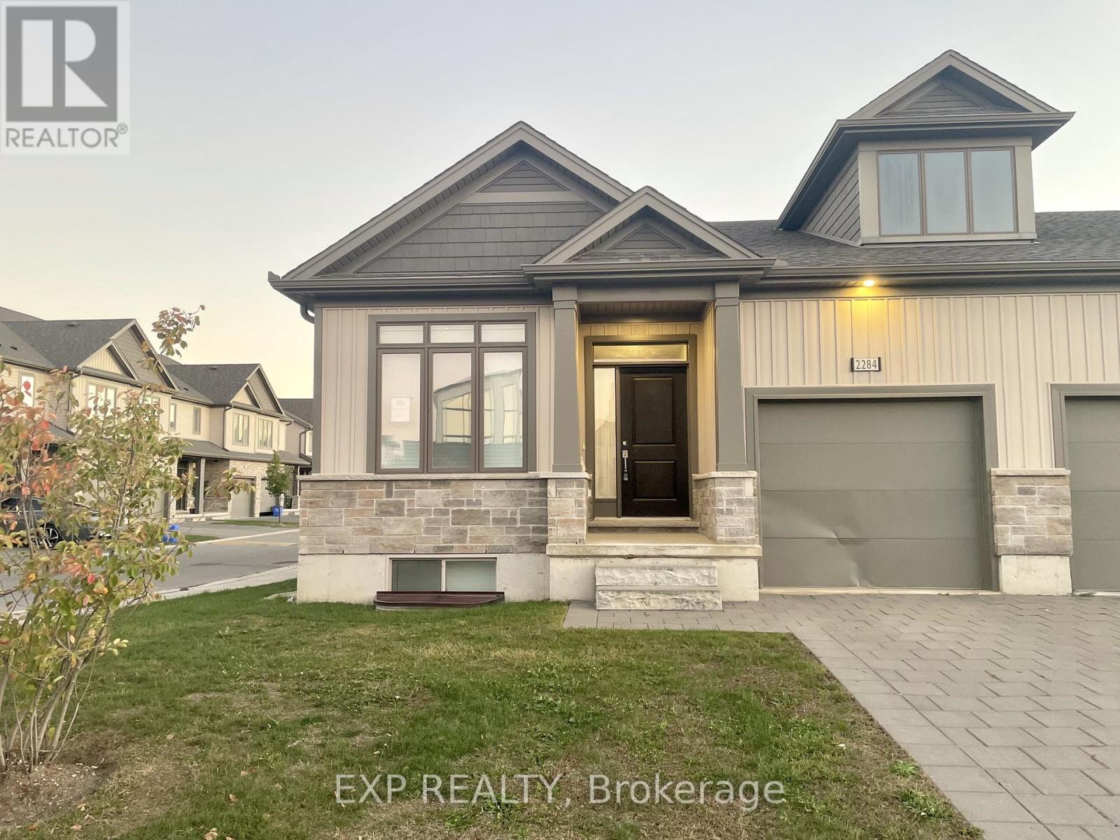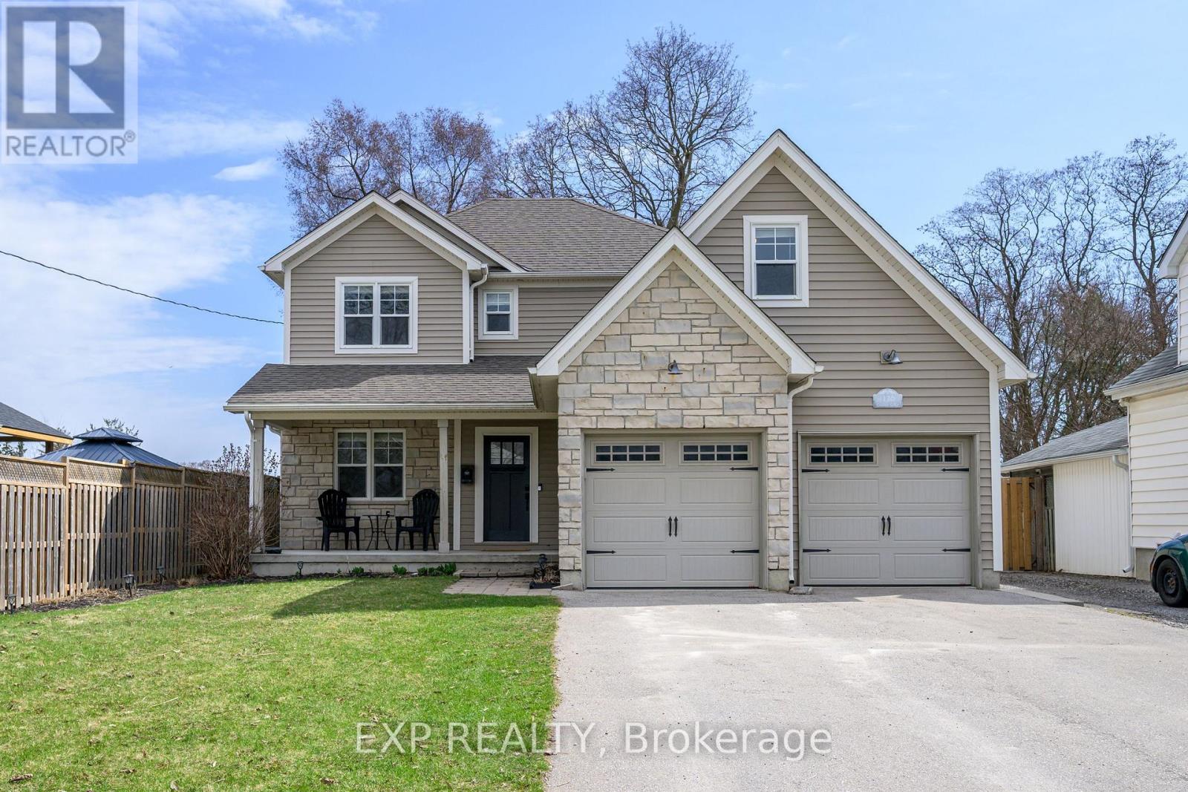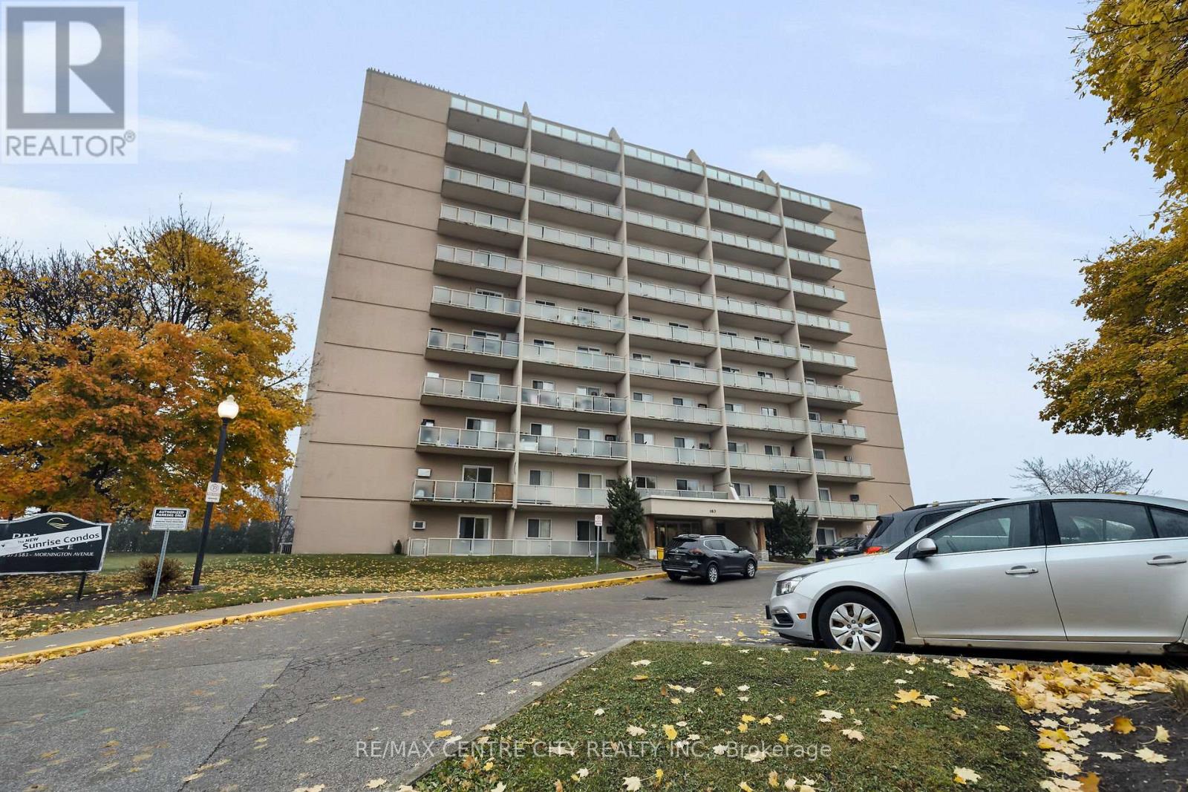- Houseful
- ON
- London South South U
- Jackson
- 106 2070 Meadowgate Blvd
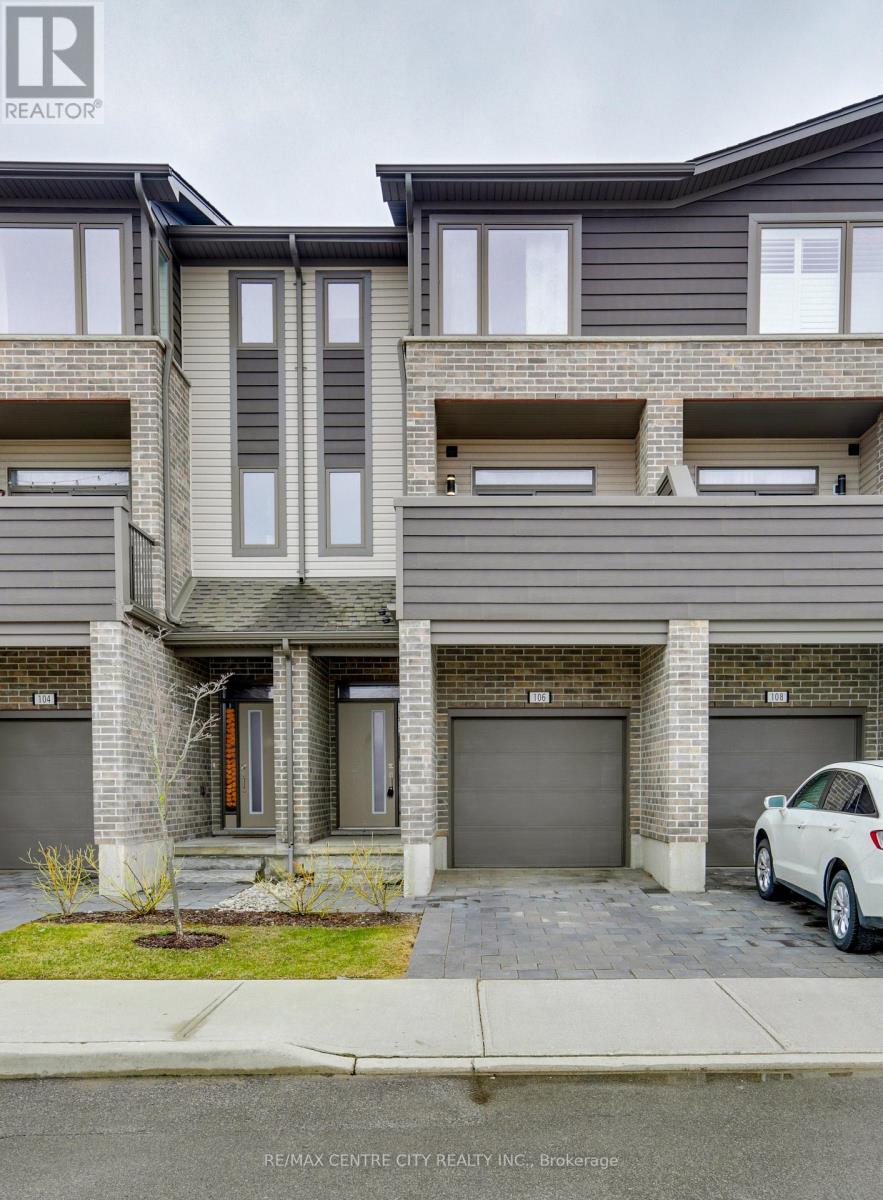
Highlights
Description
- Time on Houseful110 days
- Property typeSingle family
- Neighbourhood
- Median school Score
- Mortgage payment
Tucked into the vibrant VIBE development in sought-after Summerside, this stylish 4-bedroom,3.5-bath townhome delivers space, comfort, and a touch of flair. Step inside to a welcoming tiled foyer with inside access to the attached garage. The entry-level also hosts a versatile 4th bedroom with its own 3-piece ensuite and patio doors leading to a private deck ideal for guests, a home office, or a cozy hangout. Upstairs, the main floor is designed for modern living, where the kitchen, dining area, and living room flow together effortlessly. The sleek kitchen impresses with quartz countertops, stainless steel appliances, under-cabinet lighting, and plenty of storage. A handy 2-piece powder room and walk-out balcony add to the charm. On the top level, the spacious primary suite features a 3-piece ensuite and a generous closet, while two more well-sized bedrooms, a full 4-piece bath, and a convenient laundry closet round out the upper floor. With easy access to shopping, restaurants, Victoria Hospital, and Highway 401, this move-in-ready home is the total package. (id:63267)
Home overview
- Cooling Central air conditioning
- Heat source Natural gas
- Heat type Forced air
- # total stories 3
- # parking spaces 2
- Has garage (y/n) Yes
- # full baths 3
- # half baths 1
- # total bathrooms 4.0
- # of above grade bedrooms 4
- Flooring Hardwood
- Community features Pet restrictions
- Subdivision South u
- Directions 2037673
- Lot size (acres) 0.0
- Listing # X12256305
- Property sub type Single family residence
- Status Active
- Bathroom 0.82m X 2.08m
Level: 2nd - Kitchen 2.77m X 4.46m
Level: 2nd - Family room 4.73m X 2.99m
Level: 2nd - Dining room 4.73m X 3.61m
Level: 2nd - 3rd bedroom 2.65m X 3.28m
Level: 3rd - Bathroom 2.49m X 1.49m
Level: 3rd - Primary bedroom 3.18m X 4.39m
Level: 3rd - Bathroom 1.61m X 2.26m
Level: 3rd - 2nd bedroom 2.5m X 5.86m
Level: 3rd - Bathroom 1.77m X 1.99m
Level: Main - 4th bedroom 3.7m X 5.69m
Level: Main
- Listing source url Https://www.realtor.ca/real-estate/28544803/106-2070-meadowgate-boulevard-london-south-south-u-south-u
- Listing type identifier Idx

$-1,182
/ Month

