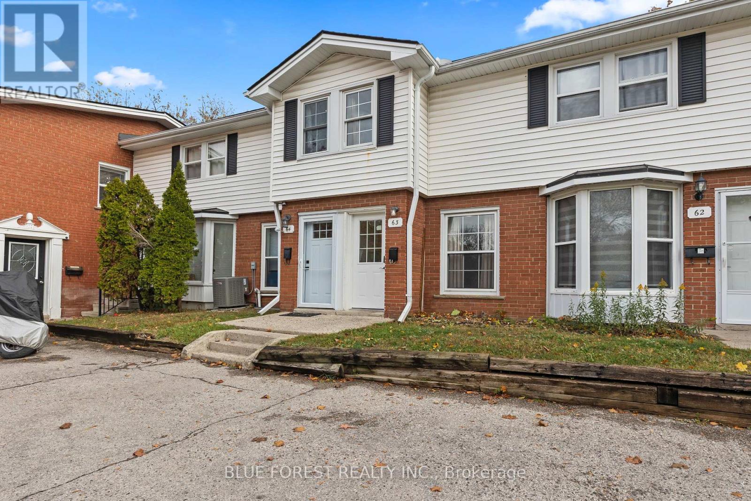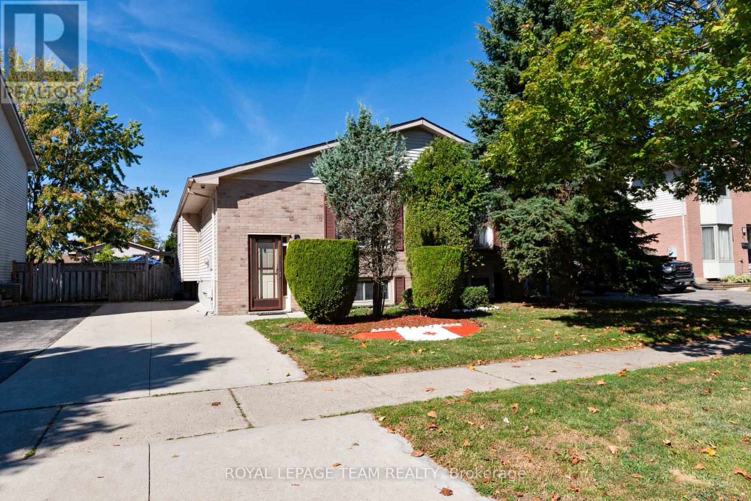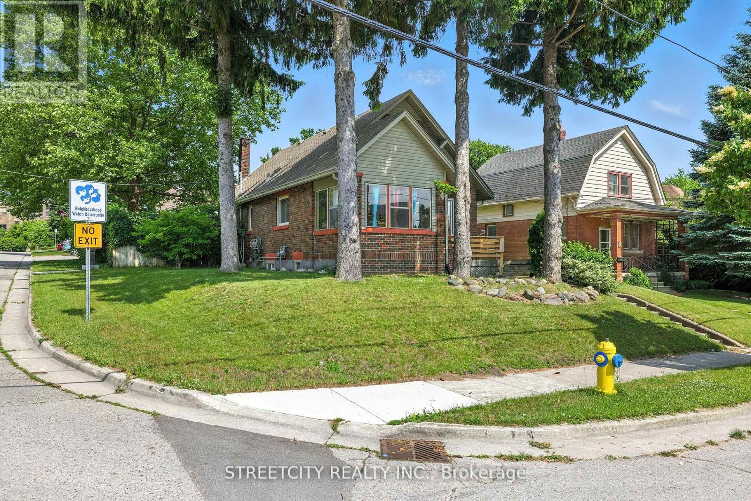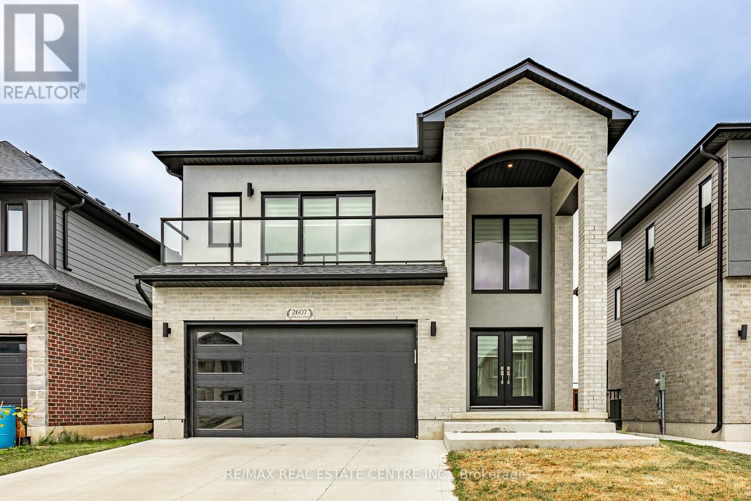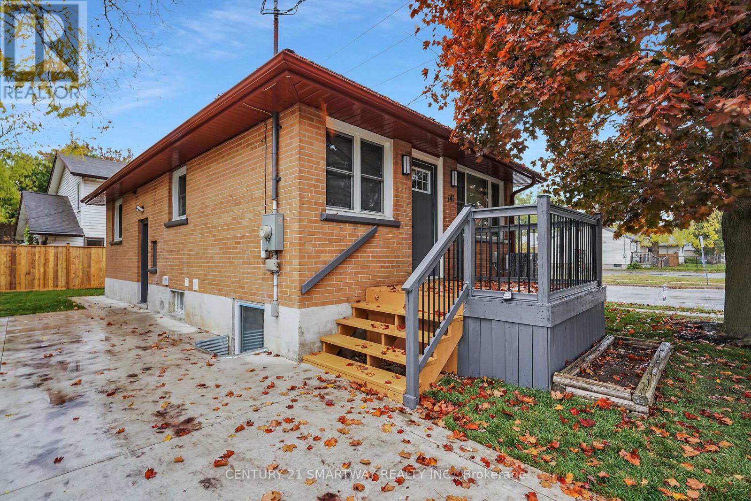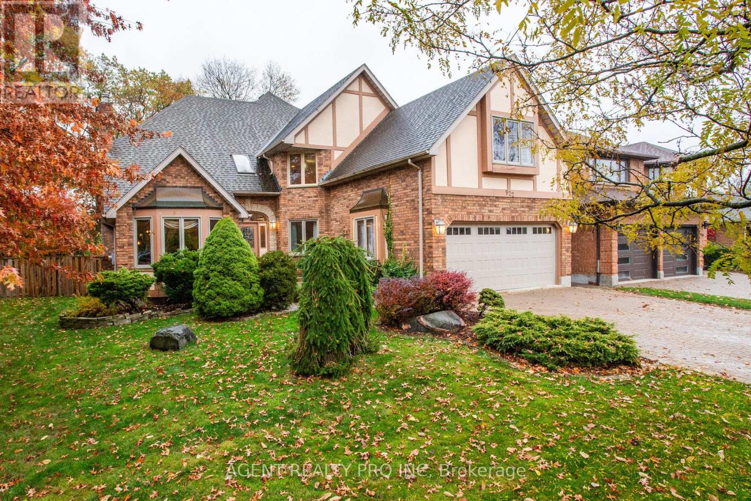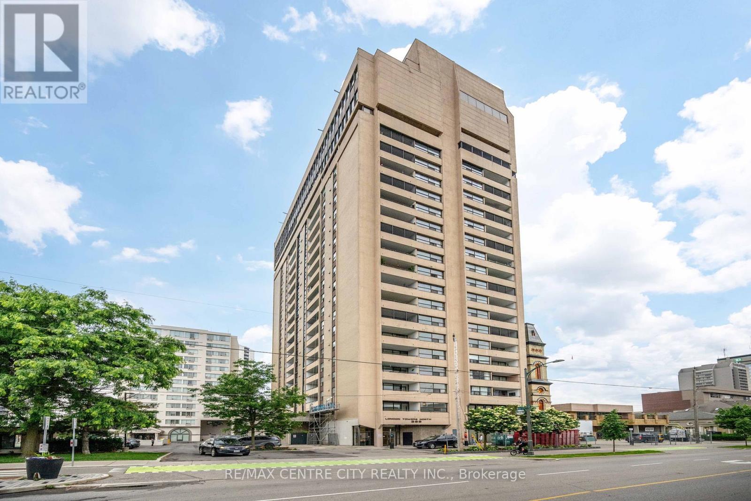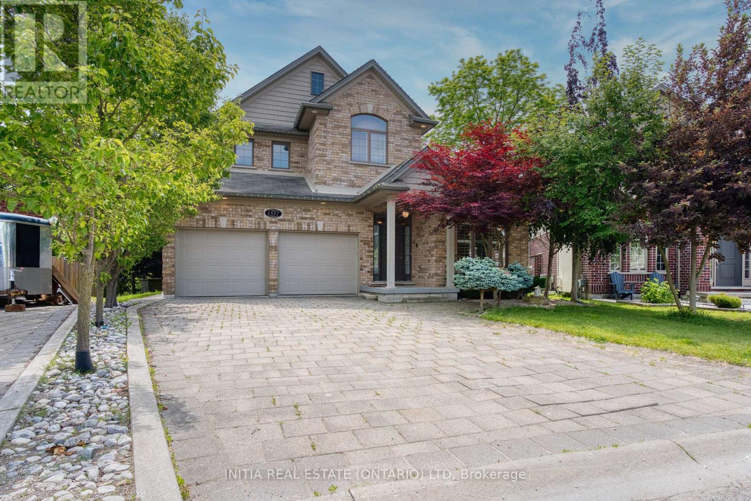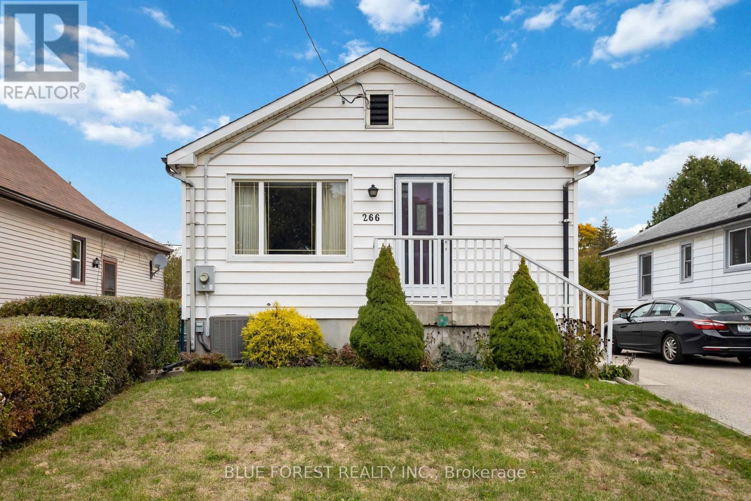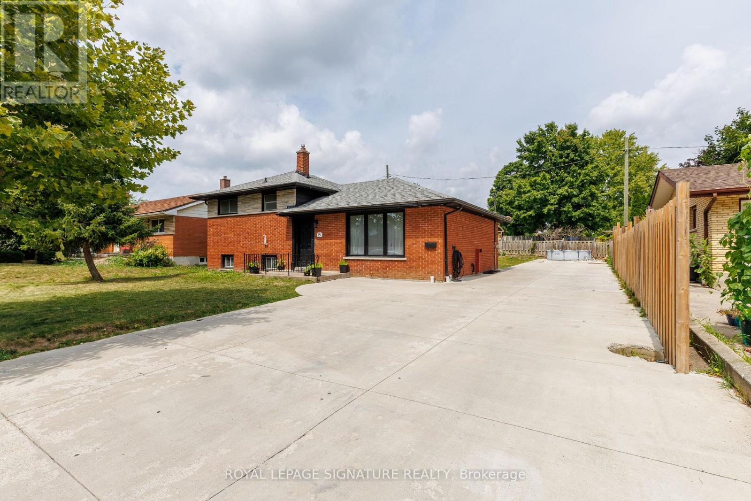- Houseful
- ON
- London South South U
- Jackson
- 1226 Honeywood Dr
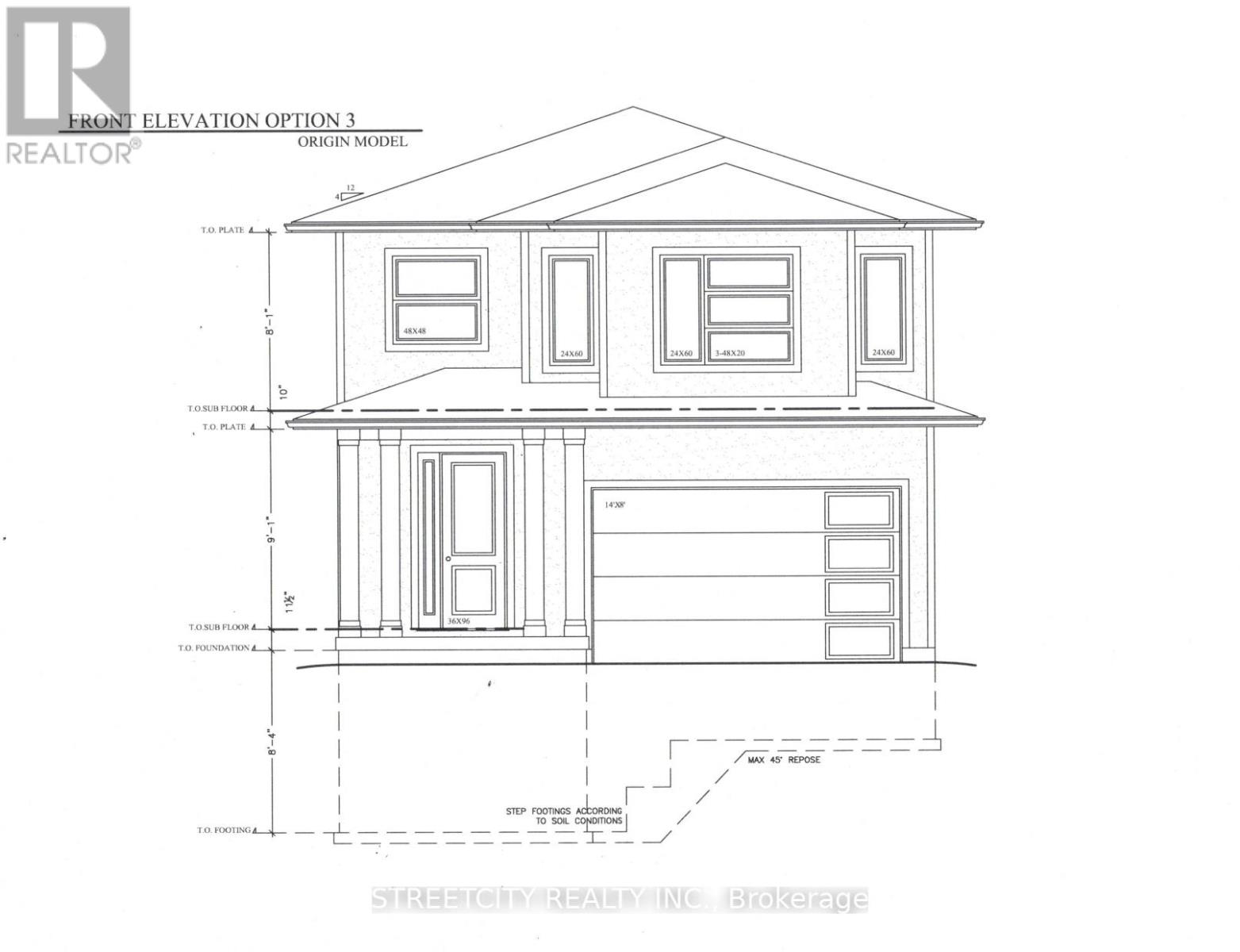
Highlights
Description
- Time on Houseful51 days
- Property typeSingle family
- Neighbourhood
- Median school Score
- Mortgage payment
TO BE BUILT!! THE BEST VALUE ON THE MARKET! Welcome to The Origin Homes. Proudly situated in Southeast London's newest development, Jackson Meadows. This ORGIN model is an embodiment of luxury, showcasing high-end features and thoughtful upgrades throughout. From its impressive exterior with a balcony featuring glass railing and accessible from the primary suite. The separate entrance leading to basement. This home is designed for both elegance and functionality. Boasting a generous 1816 square feet and the Origin offers 3 bedrooms and 2.5 bathrooms. Inside, the home is adorned with luxurious finishes and features that elevate the living experience. High gloss cabinets, quartz countertops and backsplashes, soft-close cabinets, a sleek linear fireplace and pot lighting. Other models and lots are available, ask for the complete builder's package. (id:63267)
Home overview
- Cooling Central air conditioning
- Heat source Natural gas
- Heat type Forced air
- Sewer/ septic Sanitary sewer
- # total stories 2
- # parking spaces 3
- Has garage (y/n) Yes
- # full baths 2
- # half baths 1
- # total bathrooms 3.0
- # of above grade bedrooms 3
- Subdivision South u
- Directions 2152508
- Lot size (acres) 0.0
- Listing # X12399428
- Property sub type Single family residence
- Status Active
- Primary bedroom 3.66m X 5.94m
Level: 2nd - 3rd bedroom 3.35m X 3.63m
Level: 2nd - Bathroom Measurements not available
Level: 2nd - Bathroom Measurements not available
Level: 2nd - Loft 3.84m X 2.73m
Level: 2nd - 2nd bedroom 3.38m X 3.63m
Level: 2nd - Bathroom Measurements not available
Level: Main - Kitchen 2.64m X 4.37m
Level: Main - Mudroom 1.83m X 1.12m
Level: Main - Dining room 2.44m X 4.34m
Level: Main - Foyer 3.68m X 2.57m
Level: Main - Great room 3.38m X 4.37m
Level: Main
- Listing source url Https://www.realtor.ca/real-estate/28853600/1226-honeywood-drive-london-south-south-u-south-u
- Listing type identifier Idx

$-2,104
/ Month

