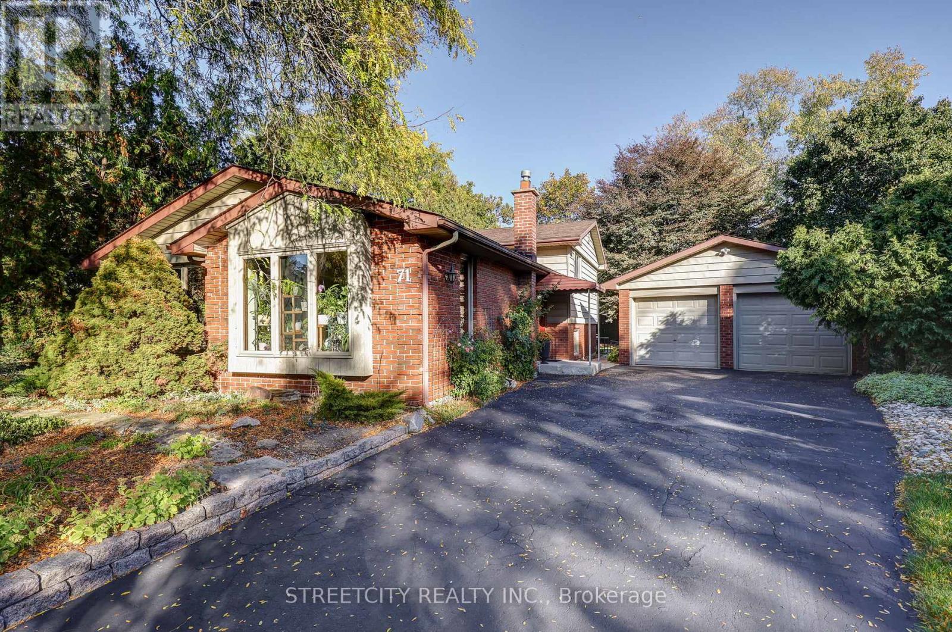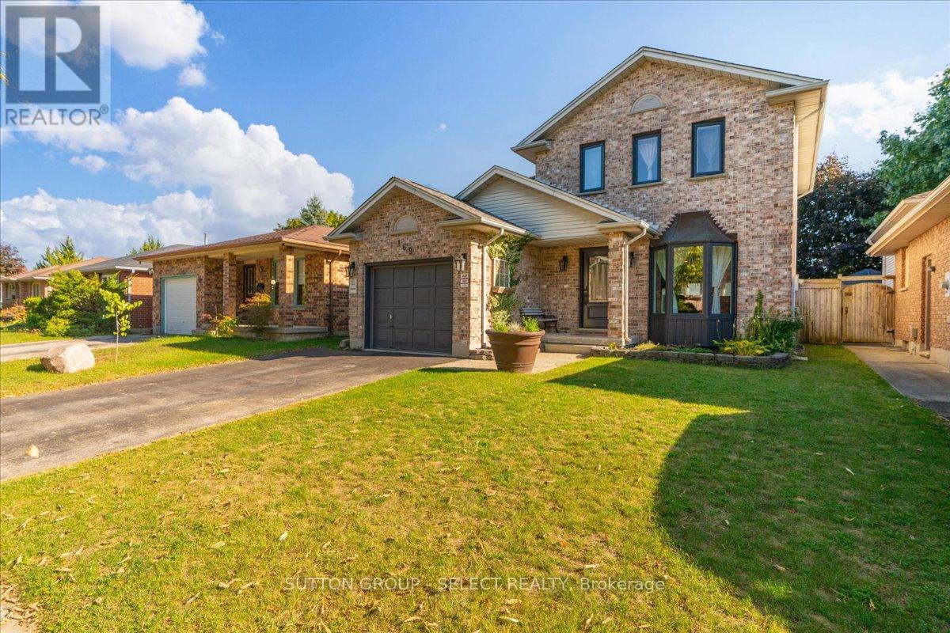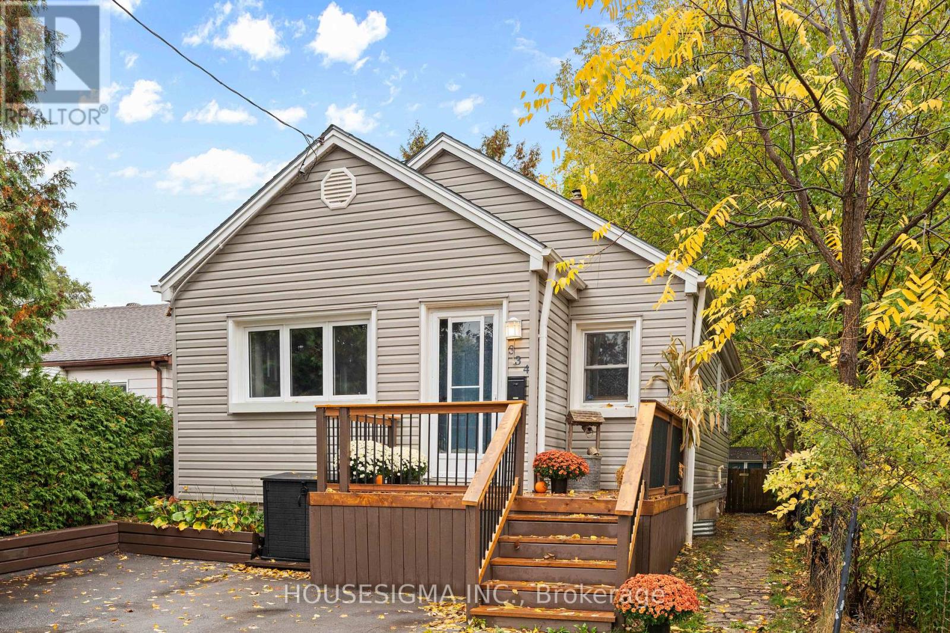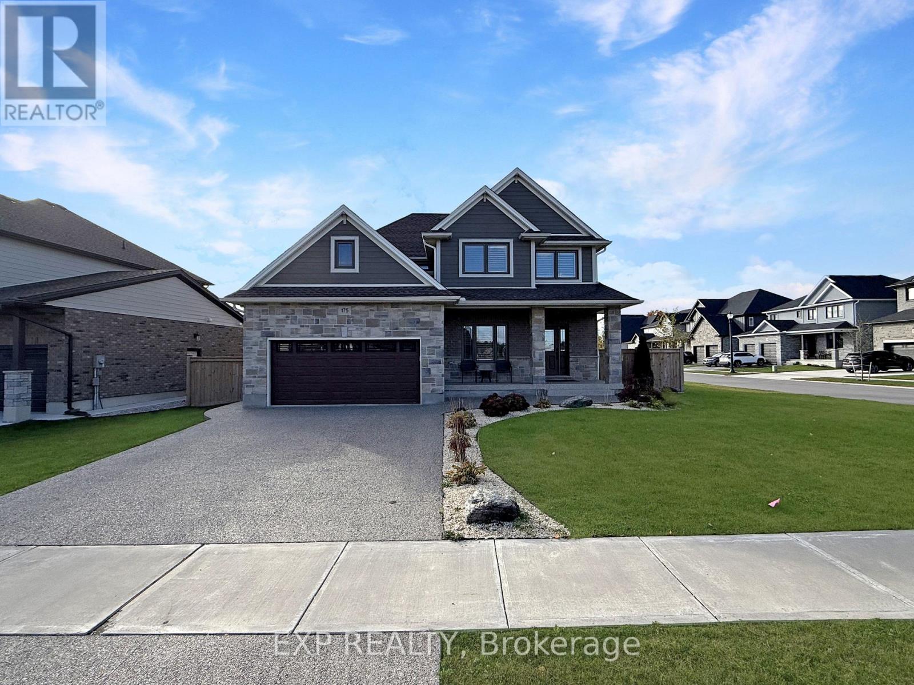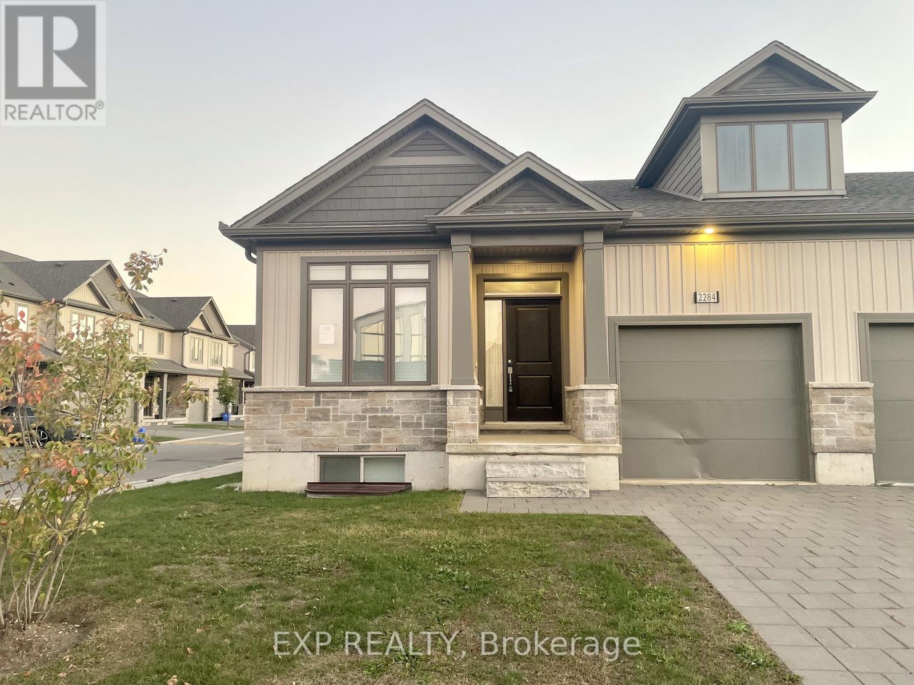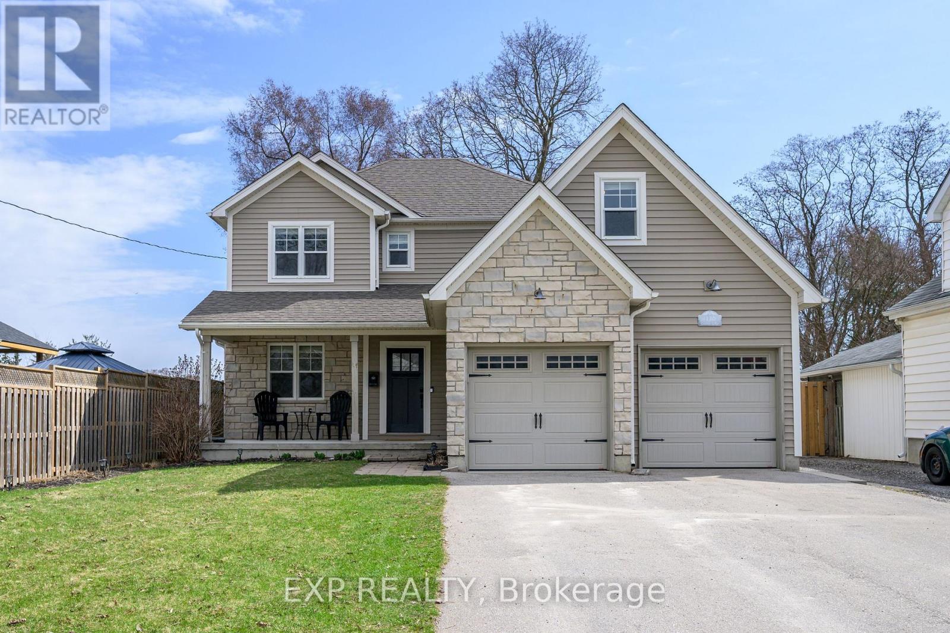- Houseful
- ON
- London South South U
- Jackson
- 3328 Oriole Dr
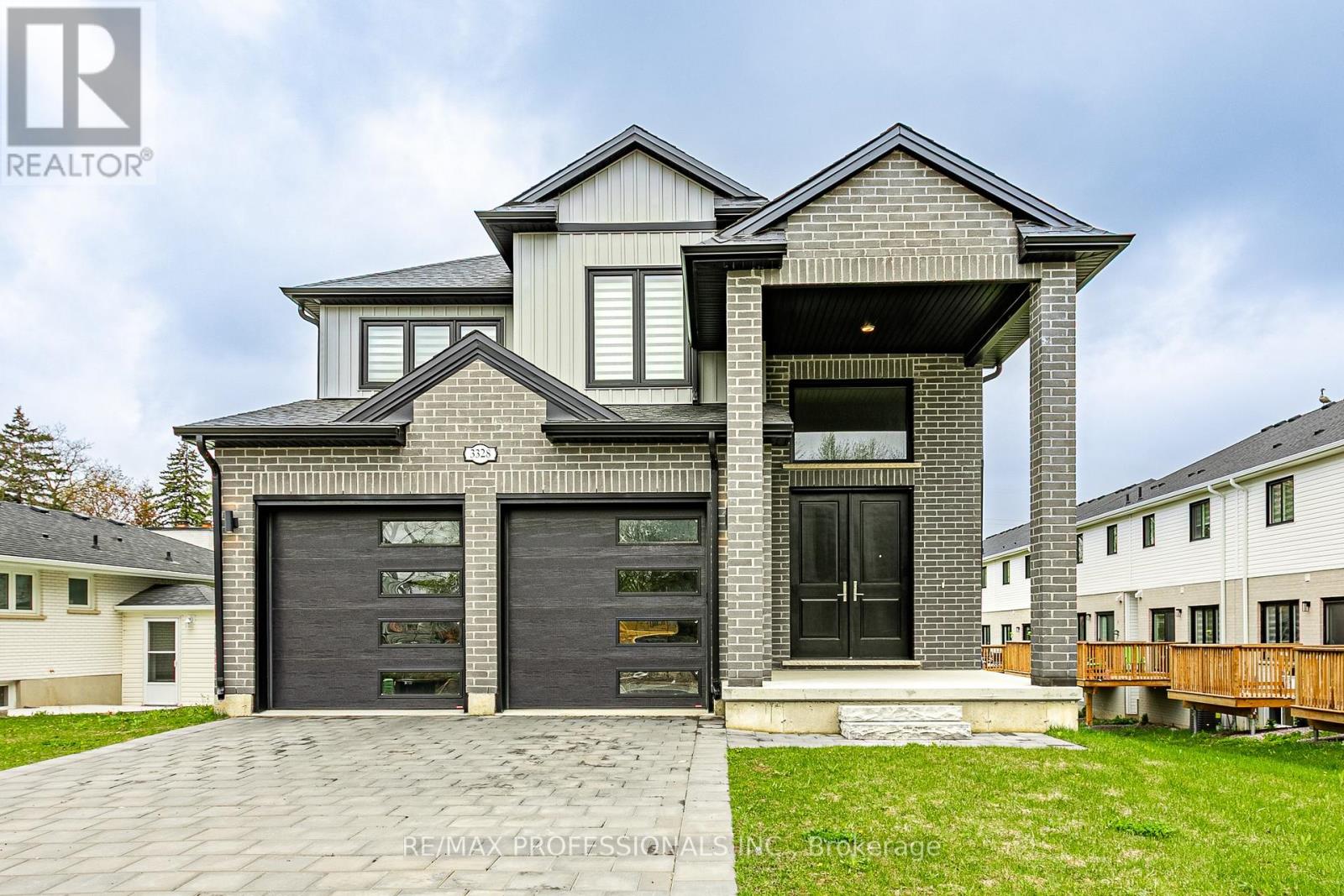
3328 Oriole Dr
3328 Oriole Dr
Highlights
Description
- Time on Houseful47 days
- Property typeSingle family
- Neighbourhood
- Median school Score
- Mortgage payment
Beautiful and spacious 4 bed, 3.5 bath home on a large walkout lot in South-East London. Loaded with upgrades, this gorgeous 2247 sq ft is move in ready. Enter through the grand front doors into an open and bright foyer. The open concept main floor living space is flooded with natural light, thanks to the oversized windows. Lovely kitchen equipped with a centre island, a corner pantry, and granite counters. The main floor offers a Powder Room, Mud Room and a Den that would make a great office, playroom, or even a bedroom. The primary bedroom on the second floor offers a walk-in closet and a gorgeous 5-piece ensuite, complete with double sink, Quartz counters, Soaker tub, and a shower with a glass enclosure. This floor also offers a 2nd bedroom with a full 3-piece ensuite, a 3rd and 4th bedroom, and a 3rd full 5-piece washroom. The unfinished walkout basement offers the perfect canvas to finish to your liking. Create a large rec room space, or a mortgage helping accessory apartment. Well located, just minutes from the 401, downtown London, London Airport, and much more. This one is worth a look! (id:63267)
Home overview
- Cooling Central air conditioning
- Heat source Natural gas
- Heat type Forced air
- Sewer/ septic Sanitary sewer
- # total stories 2
- # parking spaces 4
- Has garage (y/n) Yes
- # full baths 3
- # half baths 1
- # total bathrooms 4.0
- # of above grade bedrooms 4
- Community features School bus
- Subdivision South u
- Lot size (acres) 0.0
- Listing # X12380107
- Property sub type Single family residence
- Status Active
- Primary bedroom 3.81m X 5.21m
Level: 2nd - 4th bedroom 3.02m X 4.22m
Level: 2nd - 2nd bedroom 3.47m X 3.22m
Level: 2nd - 3rd bedroom 3.06m X 4.25m
Level: 2nd - Kitchen 4.87m X 4.61m
Level: Ground - Den 3m X 3.04m
Level: Ground - Laundry 2.45m X 1.89m
Level: Ground - Great room 4.26m X 5.59m
Level: Ground
- Listing source url Https://www.realtor.ca/real-estate/28812479/3328-oriole-drive-london-south-south-u-south-u
- Listing type identifier Idx

$-2,200
/ Month



