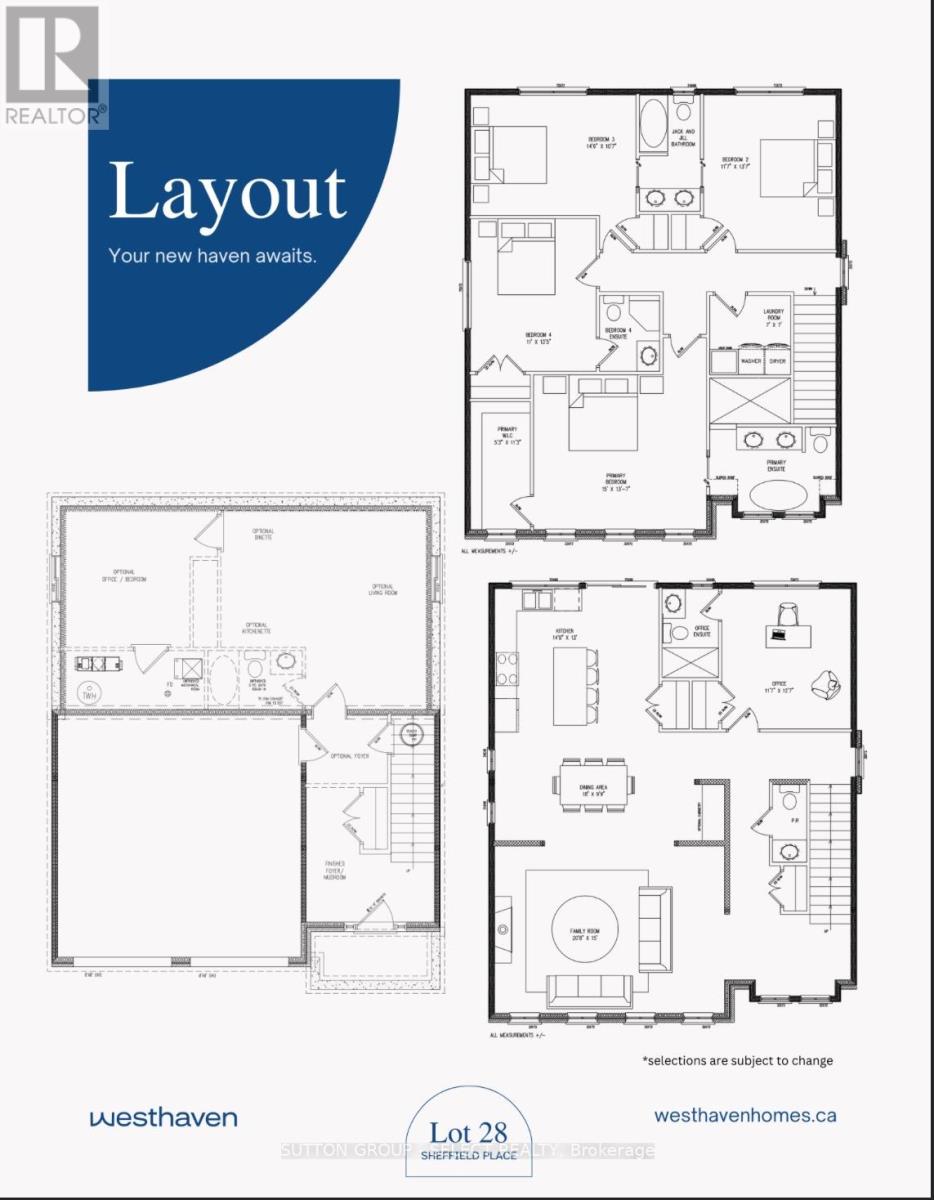- Houseful
- ON
- London South South U
- Jackson
- 9 2835 Sheffield Pl

Highlights
Description
- Time on Housefulnew 19 hours
- Property typeVacant land
- Neighbourhood
- Mortgage payment
Modern Luxury Living by Westhaven Homes in a quiet enclave. This exceptional 5-bedroom, 4.5-bath residence offers 2,500 sq. ft. of finished upscale living plus an unfinished above-grade lower level-ideal for a future income suite, multi-generational setup, or home business. Move-in ready and designed for flexibility, it's a home that adapts to your lifestyle. Westhaven Homes offers the perfect blend of contemporary convenience and peaceful nature in this thoughtfully designed London neighbourhood. Located in Victoria on the River - an enclave of executive homes set on a quiet, low traffic cul-de-sac & nestled amid mature trees, rolling hills, and wildflowers. Steps from the picturesque Thames River residents enjoy serene walking trails riverside, listening to a myriad of birds along the forest, plus a private parkette perfect for picnics and play. Inside, every detail reflects Westhaven's signature craftsmanship. The open-concept layout features abundant natural light, and premium finishes throughout. Hardwood flooring, quartz surfaces, and designer fixtures enhance the warm, modern aesthetic.The lower level offers fantastic potential with a 4-piece bath rough-in & 2 rooms -perfect for guests or a private suite. Upstairs, a chef-inspired kitchen with quartz island flows into the dining area and spacious great room with an oversized linear fireplace. A convenient powder room and office/bedroom with private 3 piece ensuite complete this level.The upper floor offers four additional bedrooms, including a luxurious primary suite with a walk-in closet and 5-piece ensuite. Two bedrooms share a 5-piece Jack-and-Jill bath, while another enjoys its own 3-piece ensuite. Laundry is conveniently located on this level.With an additional entry from the garage, the layout easily supports a self-contained unit. Just minutes to Hwy 401, this location offers seamless access for commuters and quick escapes to Grand Bend or Port Stanley's beaches-halfway between Detroit and Toronto. (id:63267)
Home overview
- Cooling Central air conditioning
- Heat source Natural gas
- Heat type Forced air
- # total stories 3
- # parking spaces 4
- Has garage (y/n) Yes
- # full baths 4
- # half baths 1
- # total bathrooms 5.0
- # of above grade bedrooms 5
- Has fireplace (y/n) Yes
- Community features Pets allowed with restrictions
- Subdivision South u
- Lot size (acres) 0.0
- Listing # X12498704
- Property sub type Land
- Status Active
- 2nd bedroom 4.45m X 3.26m
Level: 2nd - Primary bedroom 4.57m X 7.22m
Level: 2nd - Laundry 2.13m X 2.13m
Level: 2nd - 3rd bedroom 3.56m X 4.17m
Level: 2nd - 4th bedroom 3.35m X 4.11m
Level: 2nd - Primary bedroom 4.57m X 4.51m
Level: 2nd - Kitchen 4.54m X 4.26m
Level: Main - Family room 6.34m X 4.57m
Level: Main - Dining room 5.48m X 3.01m
Level: Main - Bedroom 3.56m X 3.87m
Level: Main
- Listing source url Https://www.realtor.ca/real-estate/29056349/9-2835-sheffield-place-london-south-south-u-south-u
- Listing type identifier Idx

$-2,118
/ Month

