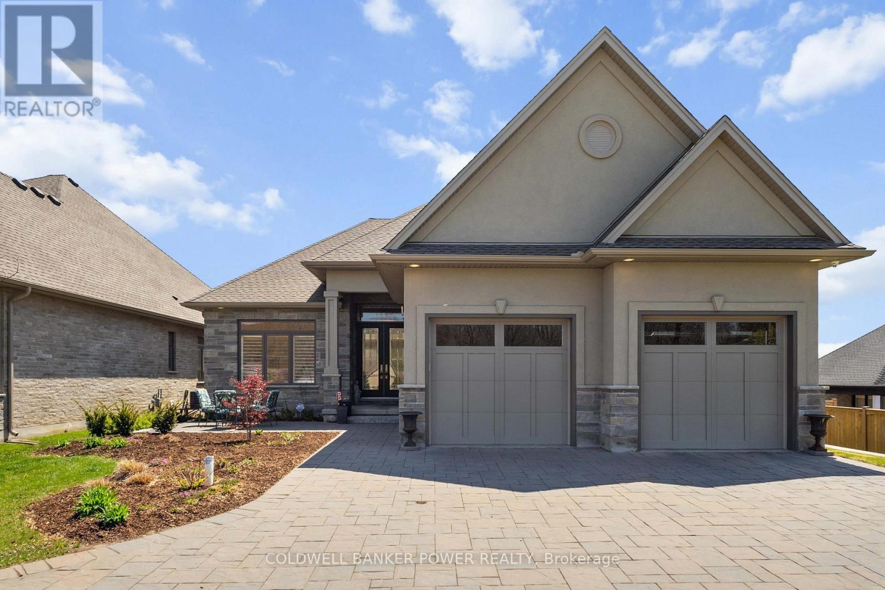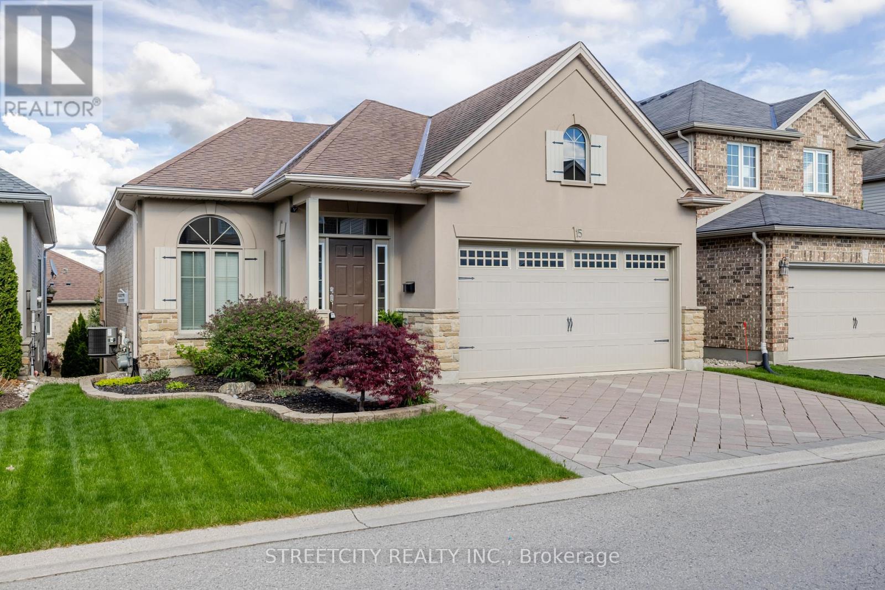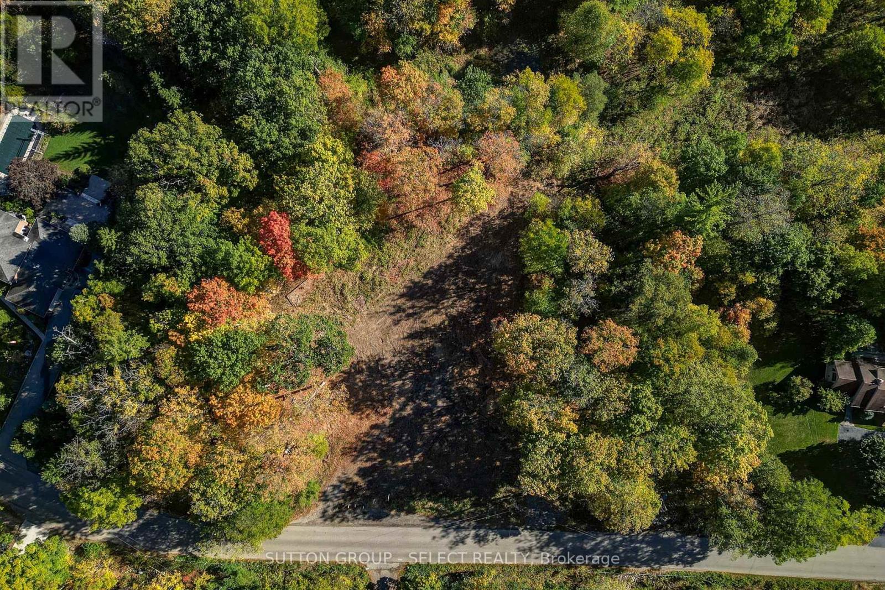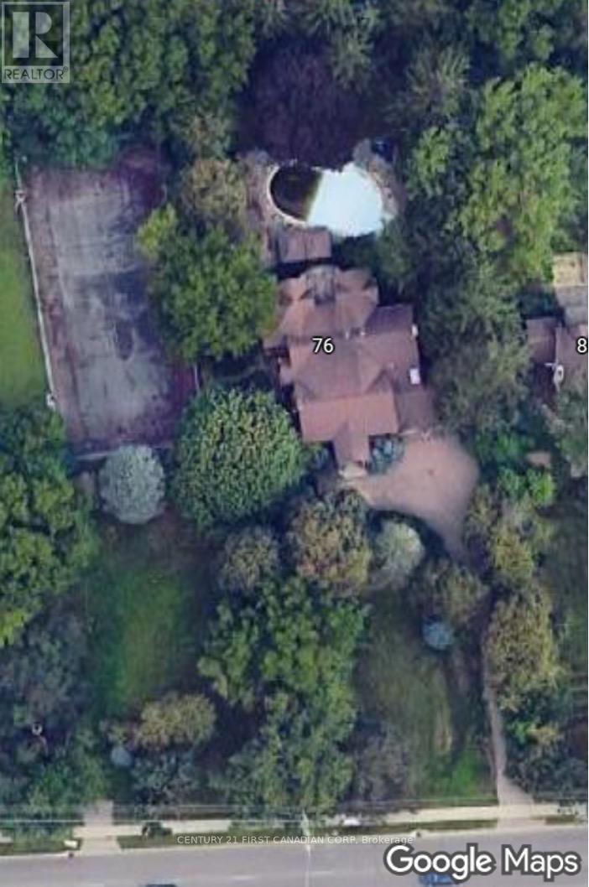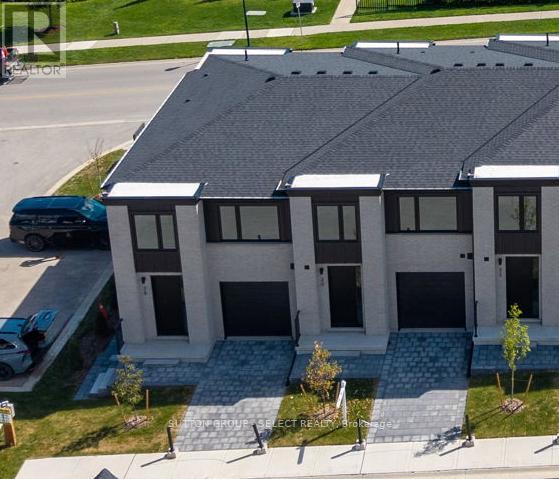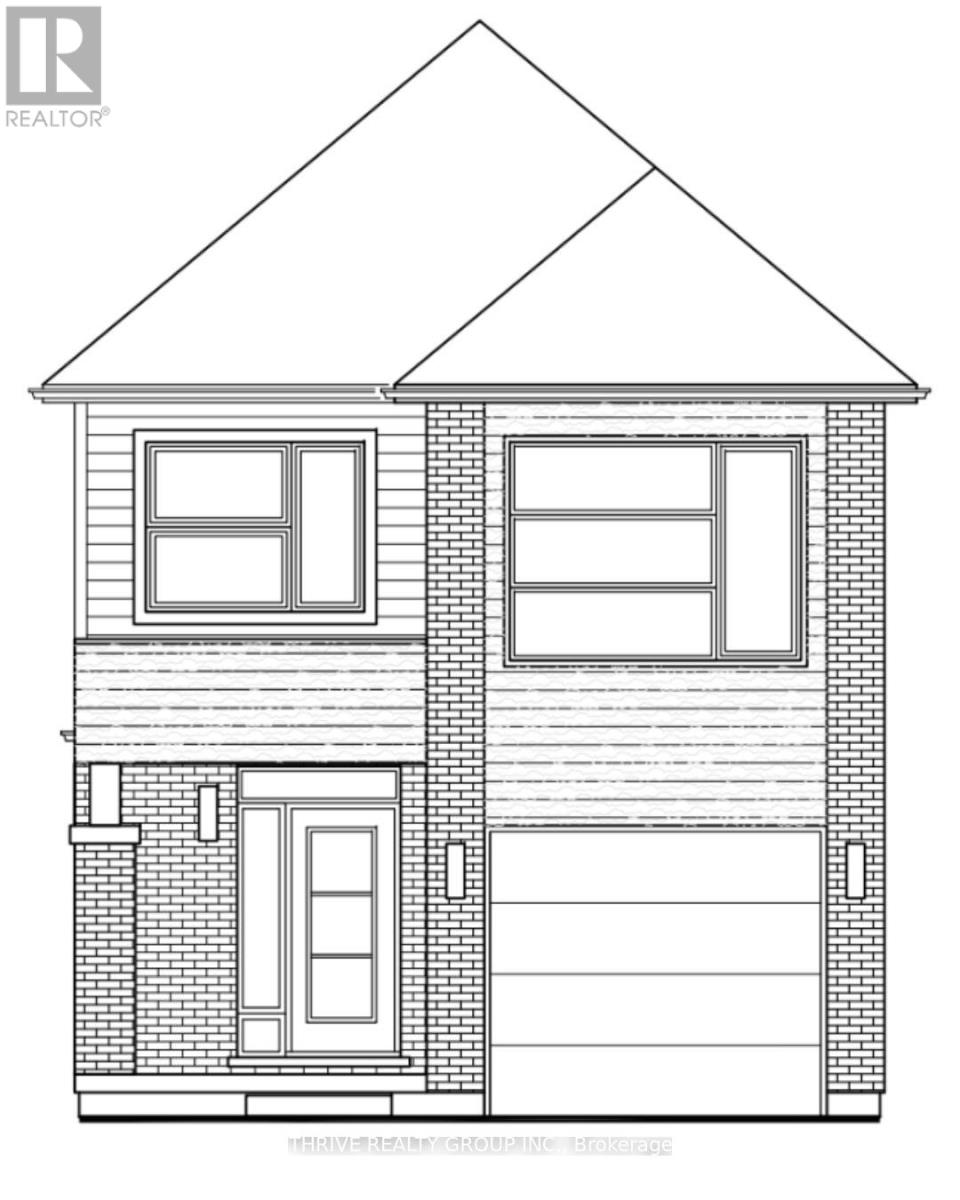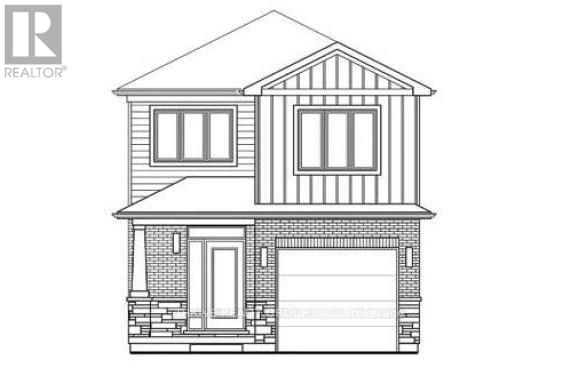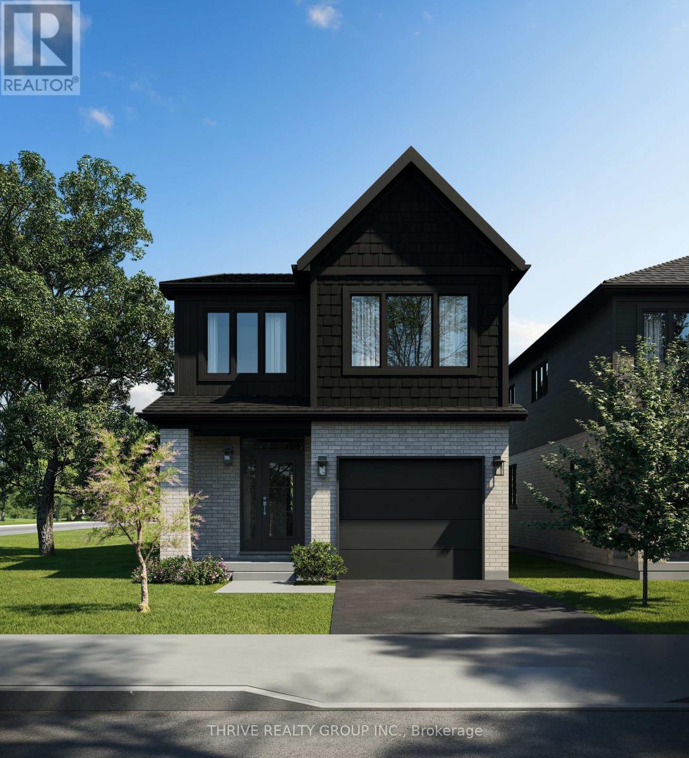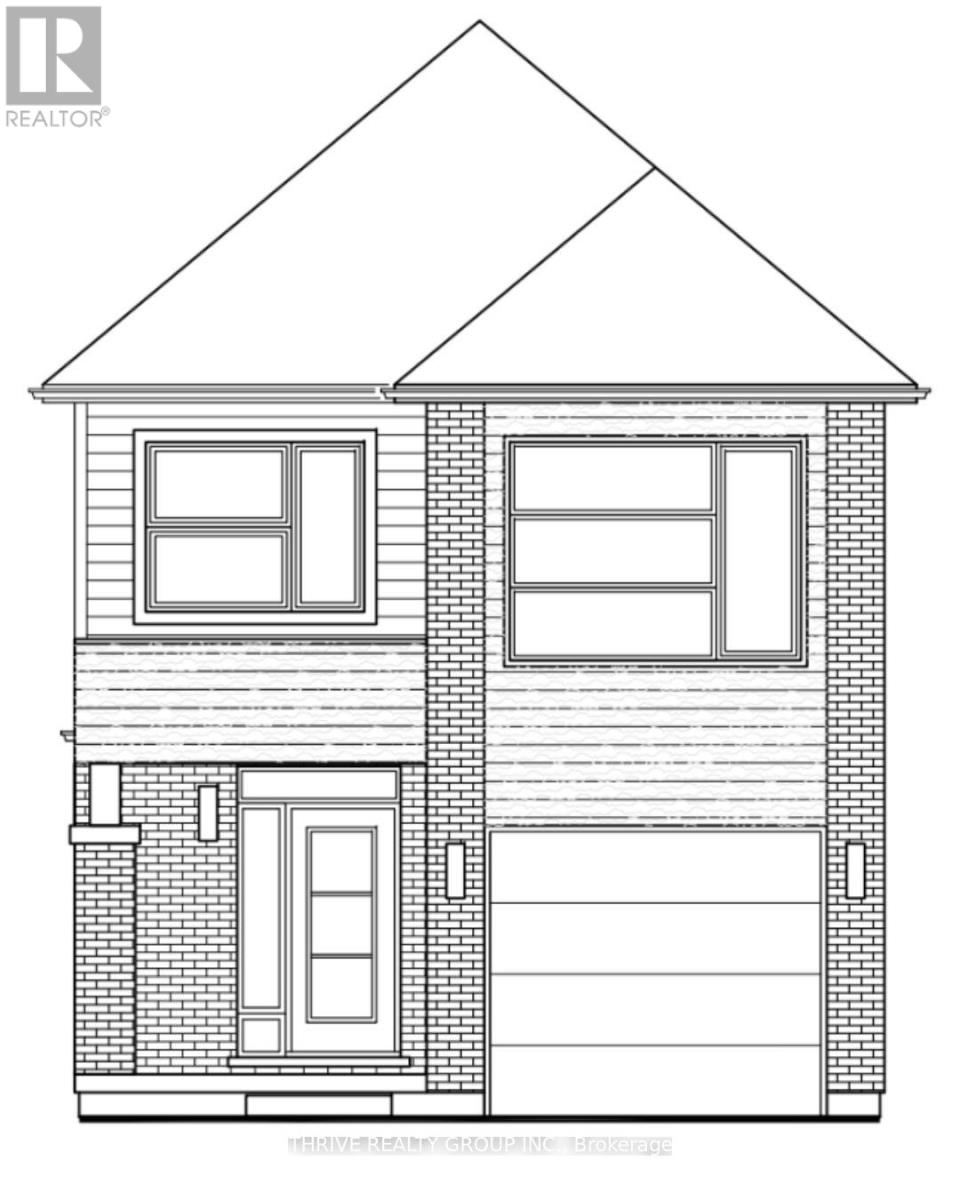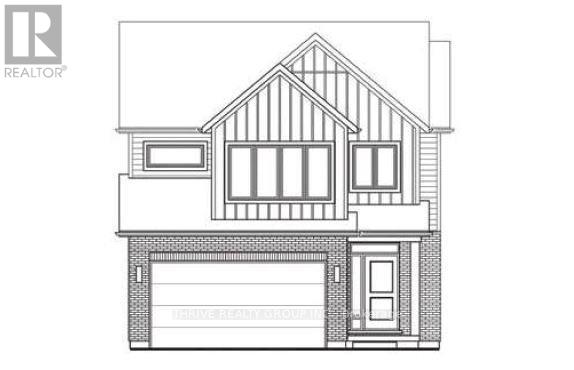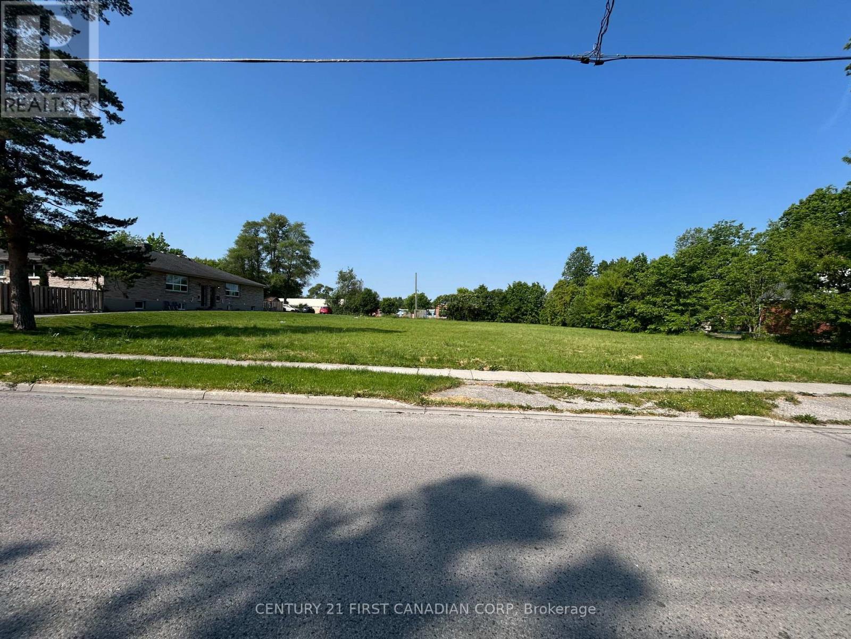- Houseful
- ON
- London South South V
- Longwoods
- 10 3103 Petty Rd
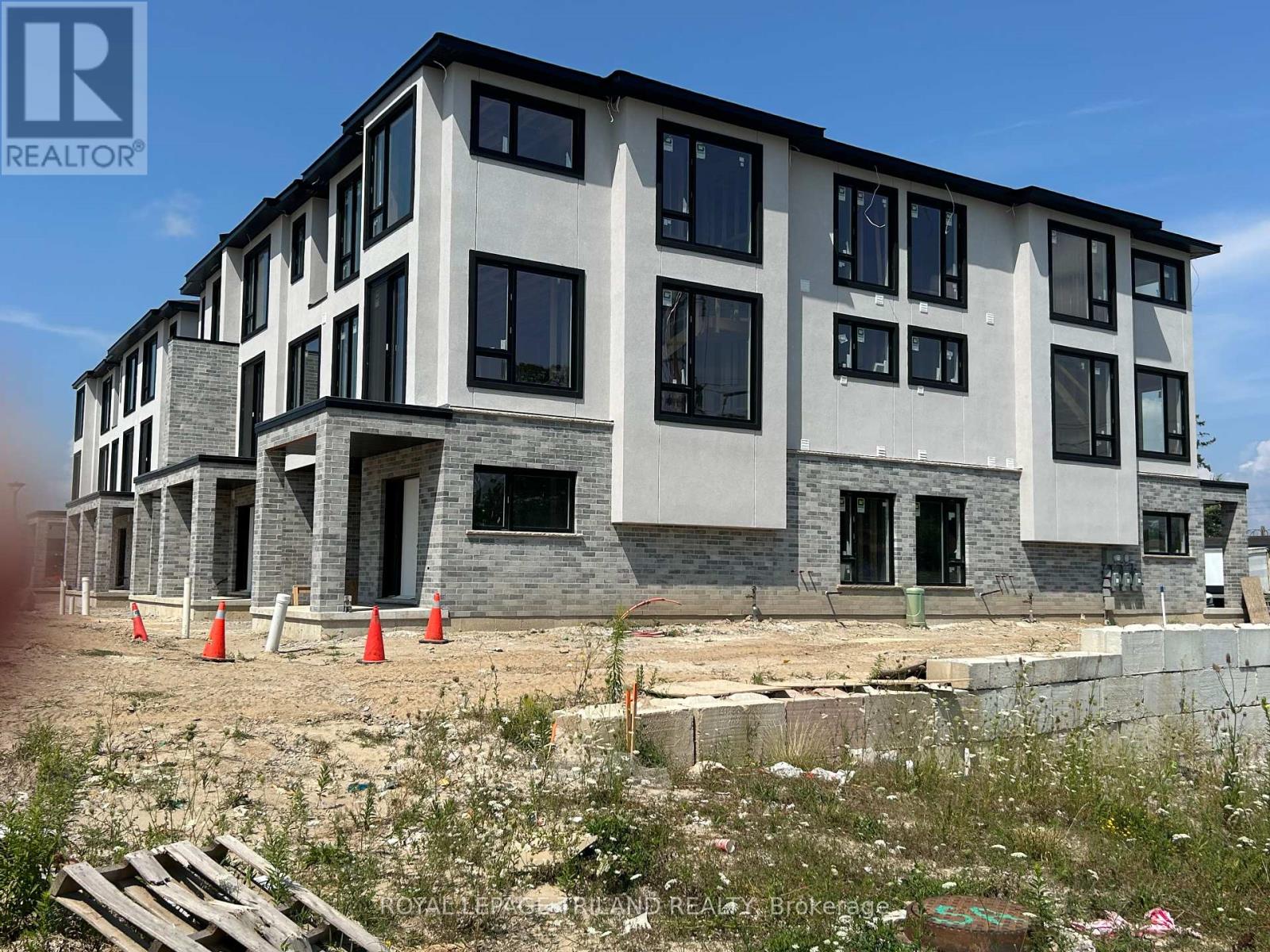
Highlights
Description
- Time on Houseful110 days
- Property typeVacant land
- Neighbourhood
- Median school Score
- Mortgage payment
WELCOME HOME TO WHITEROCK PROMENADE, LONDON'S NEWEST LUXURY ENCLAVE OFAFFORDABLE TOWNHOMES. LOCATED IN THE HEART OF SOUTH LONDON, THESE CONTEMPORARY STYLED HOMES ARE THE EPITOME OF URBAN LIFESTYLE AND DESIGN. BEAUTIFUL FINISHES THROUGHOUT. OPEN PLAN LAYOUT. MULTI PURPOSE SPACES. THOUGHTFUL DESIGN. EXTRA LARGECALIFORNIA STYLE WINDOWS TO LET IN THE MOST NATURAL LIGHT. TALL CEILING HEIGHTS. QUARTZCOUTERTOPS THROUGHOUT. UPGRADED CONSTRUCTION MATERIALS. 3 AND 4 BEDROOM DESIGNSAVAILABLE. EASY ACCESS TO BIG BOX SHOPPING, GROCERY, REGIONAL MALLS, SCHOOLS, PLACESOF WORSHIP, ENTERTAINMENT, DINING, GYMS, PARKS AND TRAILS, PLUS SO MUCH MORE.CONVENIENT TO HWY 401/402. SHORT DISTANCE TO WESTERN AND DOWNTOWN LONDON, OR TOSUBURBAN INDUSTRIAL CENTRES.NOW SELLING PHASE 1 AND RESERVING PHASE 2. CALL TODAY. (id:63267)
Home overview
- Cooling Central air conditioning
- Heat source Natural gas
- Heat type Forced air
- # total stories 3
- # parking spaces 2
- Has garage (y/n) Yes
- # full baths 2
- # half baths 2
- # total bathrooms 4.0
- # of above grade bedrooms 3
- Community features Pet restrictions
- Subdivision South v
- Directions 1387538
- Lot size (acres) 0.0
- Listing # X12257862
- Property sub type Land
- Status Active
- Foyer 3.07m X 1.63m
Level: Ground - Office 2.1m X 3.32m
Level: Ground - Laundry 1.84m X 2.13m
Level: Main - Kitchen 3.35m X 2.74m
Level: Main - Pantry 1.37m X 2.13m
Level: Main - Great room 6.43m X 4.79m
Level: Main - 2nd bedroom 2.74m X 2.74m
Level: Upper - 3rd bedroom 2.74m X 2.63m
Level: Upper - Primary bedroom 3.35m X 3.27m
Level: Upper
- Listing source url Https://www.realtor.ca/real-estate/28548491/10-3103-petty-road-london-south-south-v-south-v
- Listing type identifier Idx

$-1,433
/ Month

