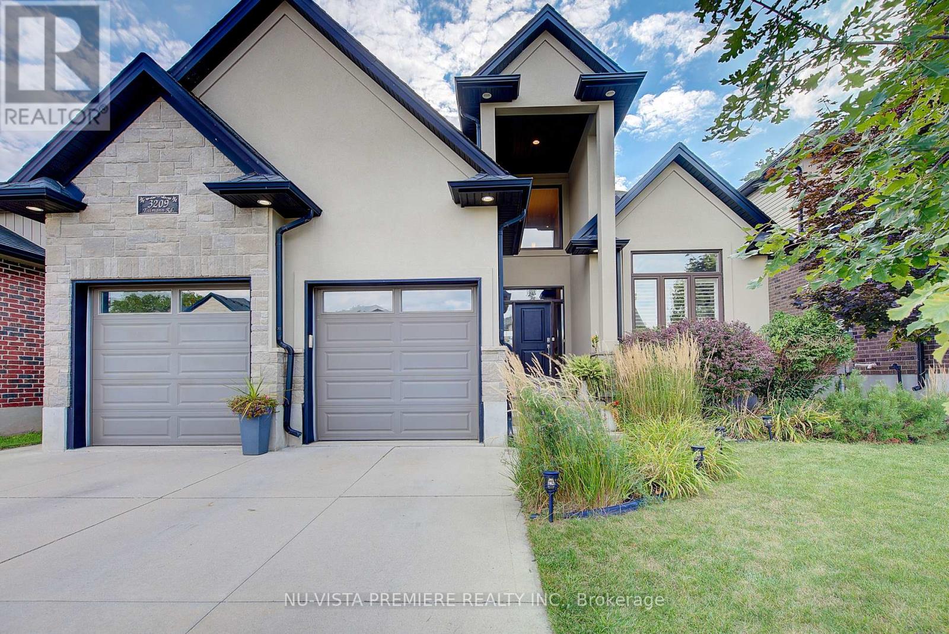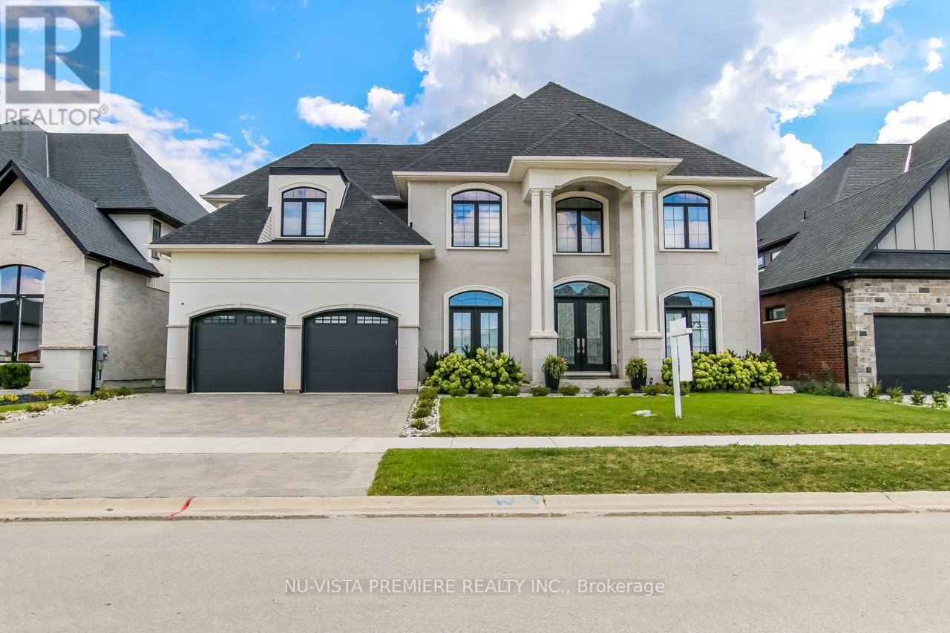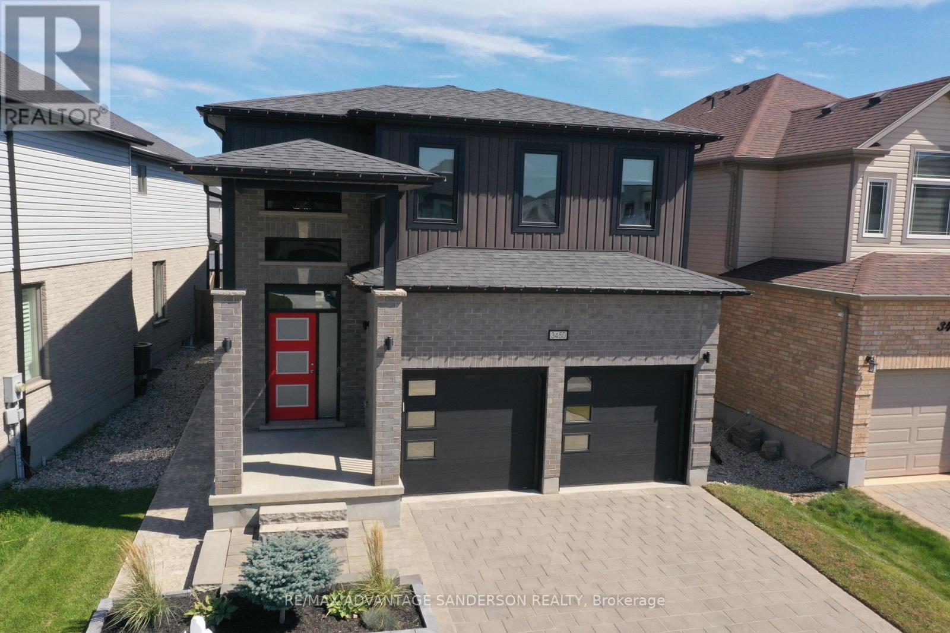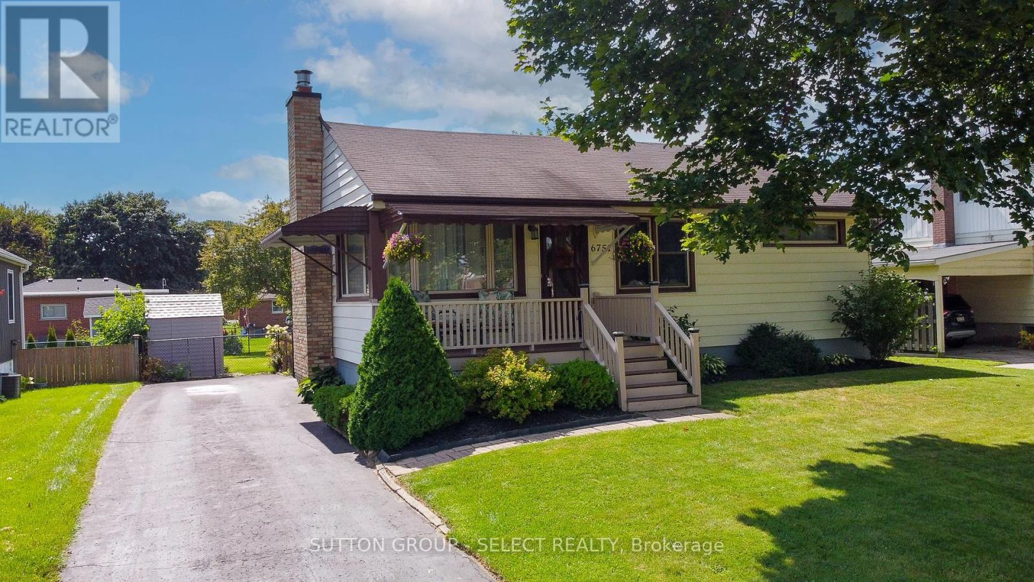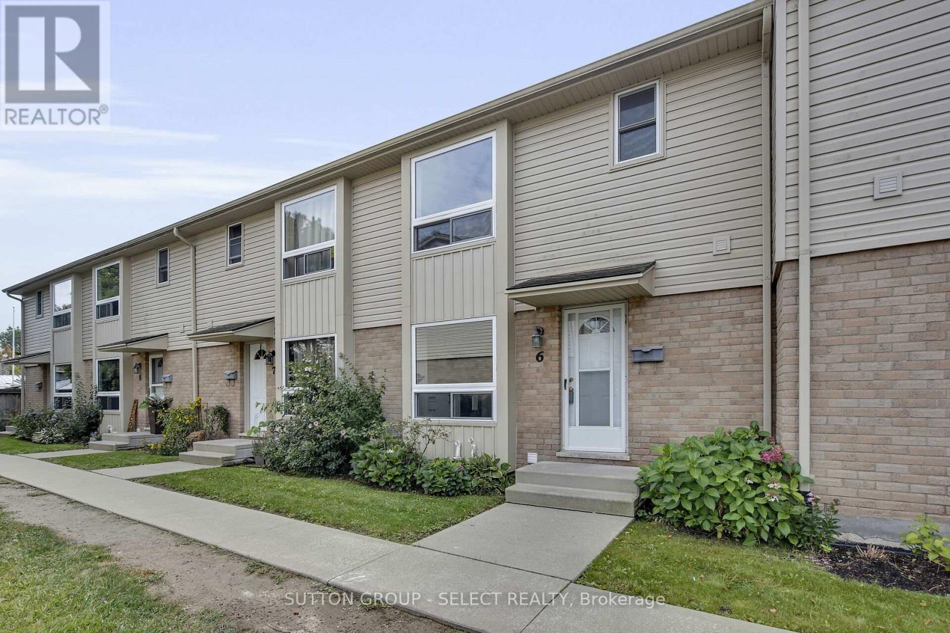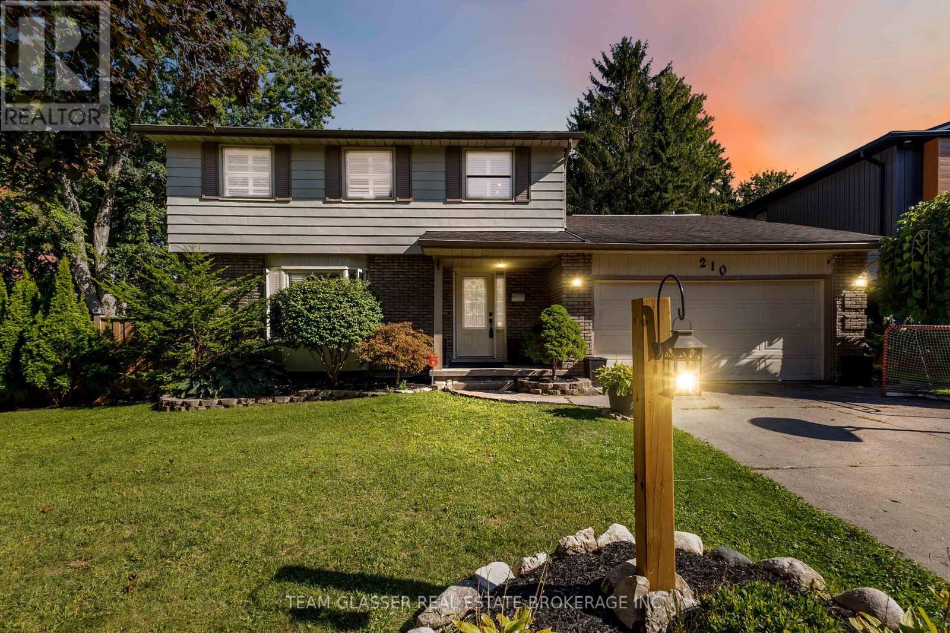- Houseful
- ON
- London South South V
- Lambeth
- 4258 Green Bnd
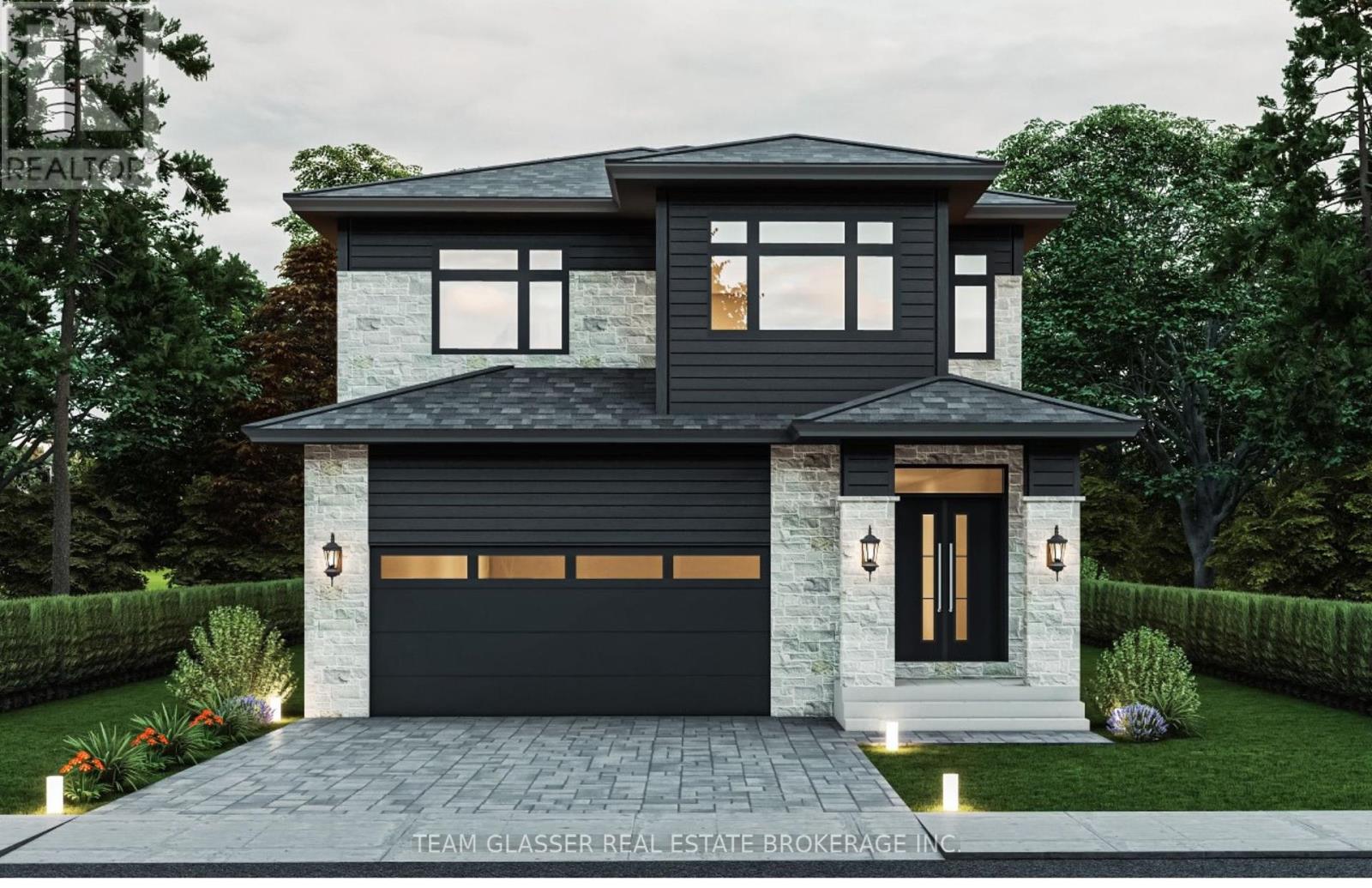
Highlights
Description
- Time on Houseful103 days
- Property typeSingle family
- Neighbourhood
- Median school Score
- Mortgage payment
Introducing The Endeavor, a home designed for families looking to upgrade their space and lifestyle. Located in Liberty Crossing, a community that offers the perfect mix of modern convenience and natural tranquility, this home is built to suit both practical needs and luxurious tastes. This spacious 2147 sq. ft. property features a 2-car garage, hardwood floors and tile throughout, and European-designed windows that brighten every corner. The upper level boasts 4 generously sized bedrooms, including 2 ensuites and an additional full bath, providing comfort and privacy for larger families or frequent guests. Downstairs, the open-concept main floor is ideal for entertaining or relaxing, with a bright living space, a chefs kitchen with a walk-in pantry, and a formal dining area thats perfect for hosting gatherings. Residents of Liberty Crossing enjoy more than just stunning homes. The community offers proximity to protected forests, providing serene wooded views and an unexpected connection to nature, all while being just one minute from the highway for easy commuting. Families will find great schools nearby, while everyone can enjoy the balance of quaint village shops and large commercial centers for shopping and dining.Make the move to a home that checks every box. Customize The Endeavor today and become part of this thriving new community. Contact us now for more details! (id:55581)
Home overview
- Cooling Central air conditioning
- Heat source Natural gas
- Heat type Forced air
- # total stories 2
- # parking spaces 4
- Has garage (y/n) Yes
- # full baths 3
- # half baths 2
- # total bathrooms 5.0
- # of above grade bedrooms 6
- Subdivision South v
- Lot size (acres) 0.0
- Listing # X12172706
- Property sub type Single family residence
- Status Active
- Bedroom 3.96m X 6.06m
Level: 2nd - 3rd bedroom 4.14m X 3.56m
Level: 2nd - 4th bedroom 3.23m X 3.96m
Level: 2nd - 2nd bedroom 3.07m X 5.02m
Level: 2nd - Laundry 1.52m X 0.91m
Level: 2nd - Living room 4.2m X 3.68m
Level: Basement - Bedroom 4.26m X 2.56m
Level: Basement - 2nd bedroom 4.26m X 2.56m
Level: Basement - Other 6.09m X 6.09m
Level: Main - Living room 4.87m X 5.48m
Level: Main - Dining room 3.71m X 2.74m
Level: Main - Kitchen 3.71m X 2.74m
Level: Main
- Listing source url Https://www.realtor.ca/real-estate/28365184/4258-green-bend-london-south-south-v-south-v
- Listing type identifier Idx

$-2,531
/ Month

