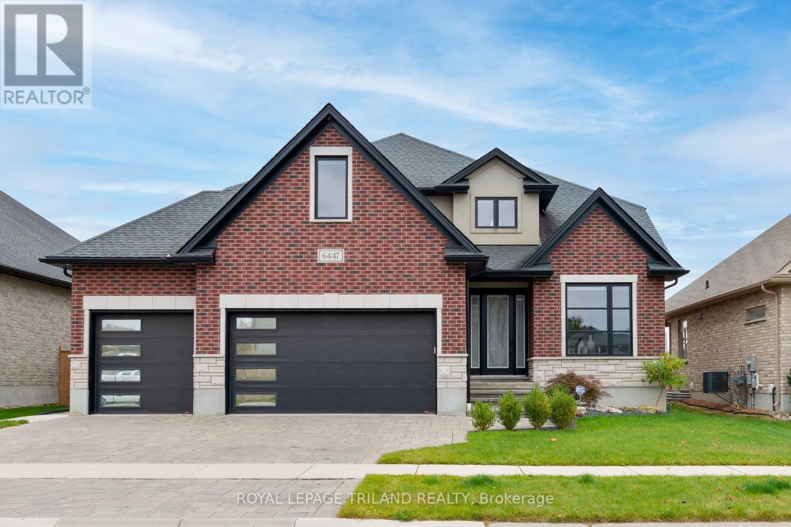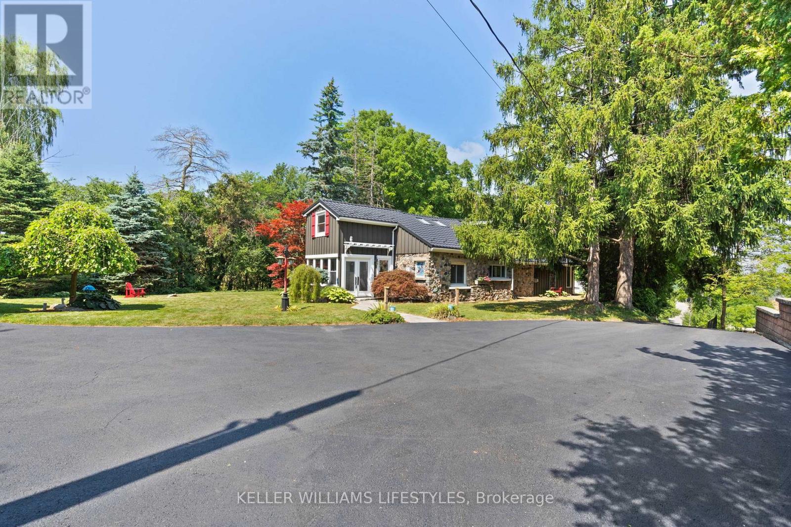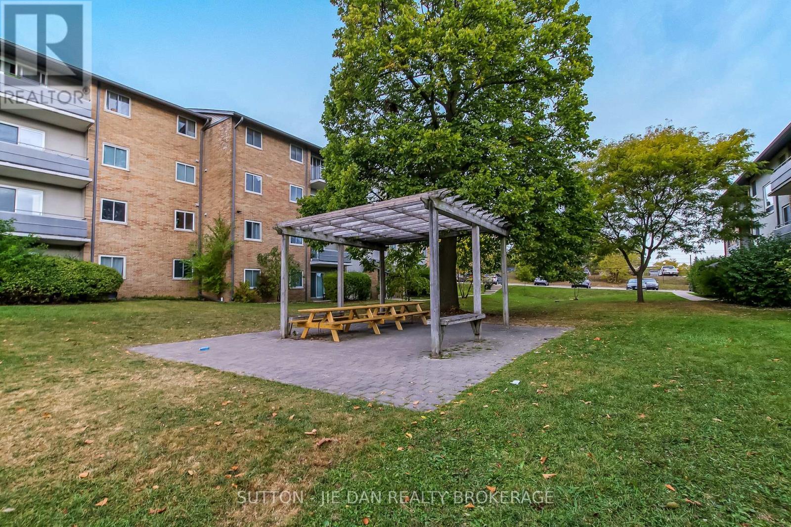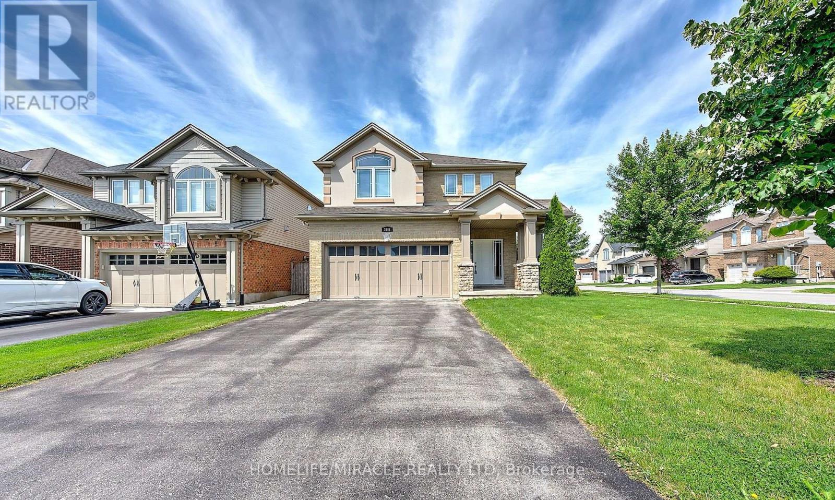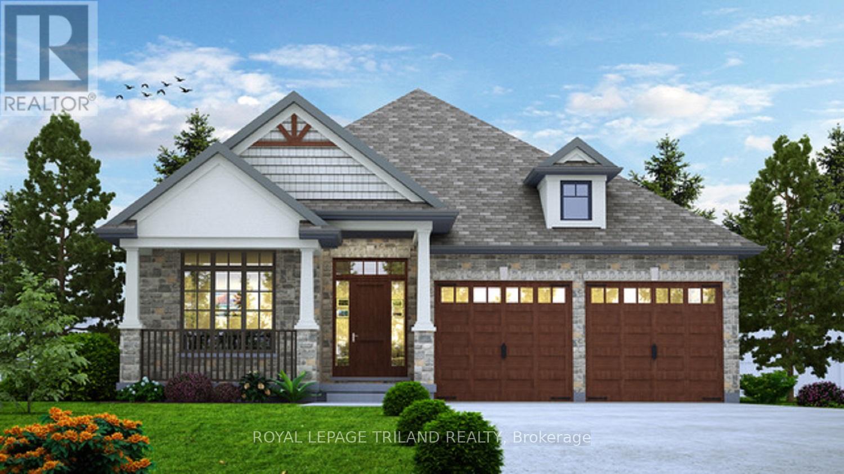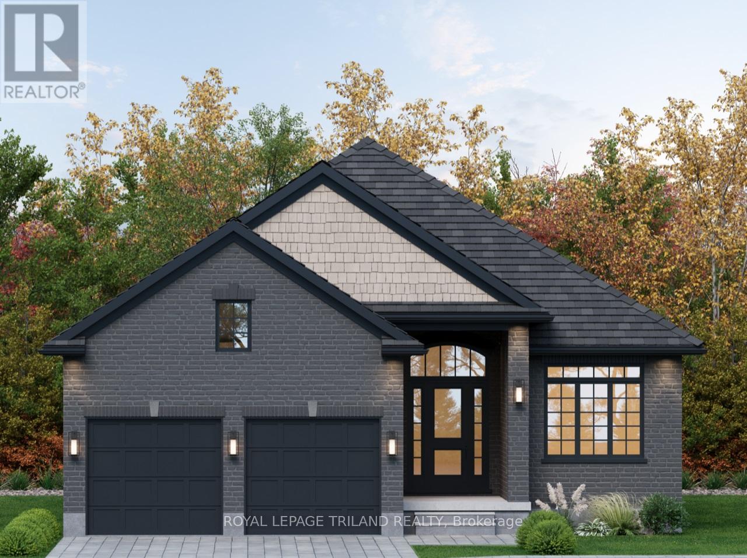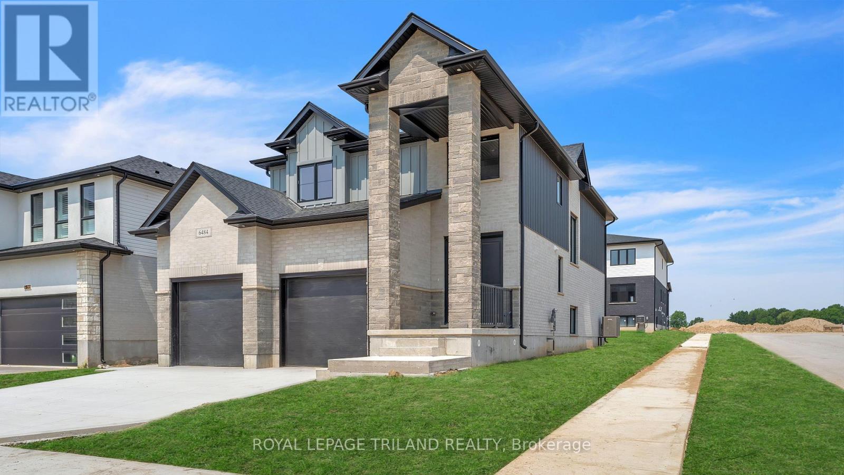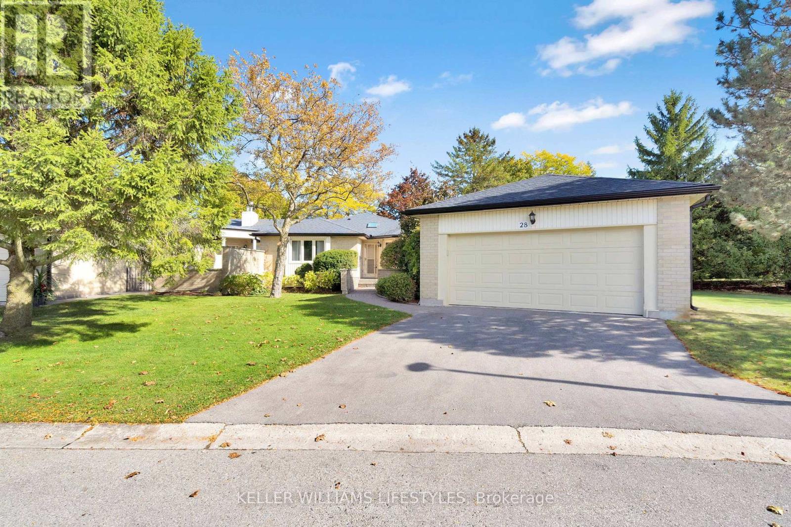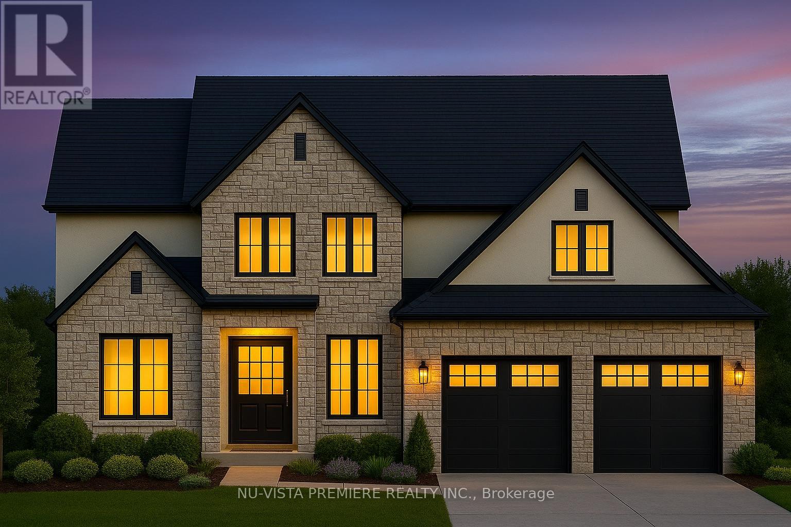- Houseful
- ON
- London South South V
- Talbot
- 6681 Navin Cres
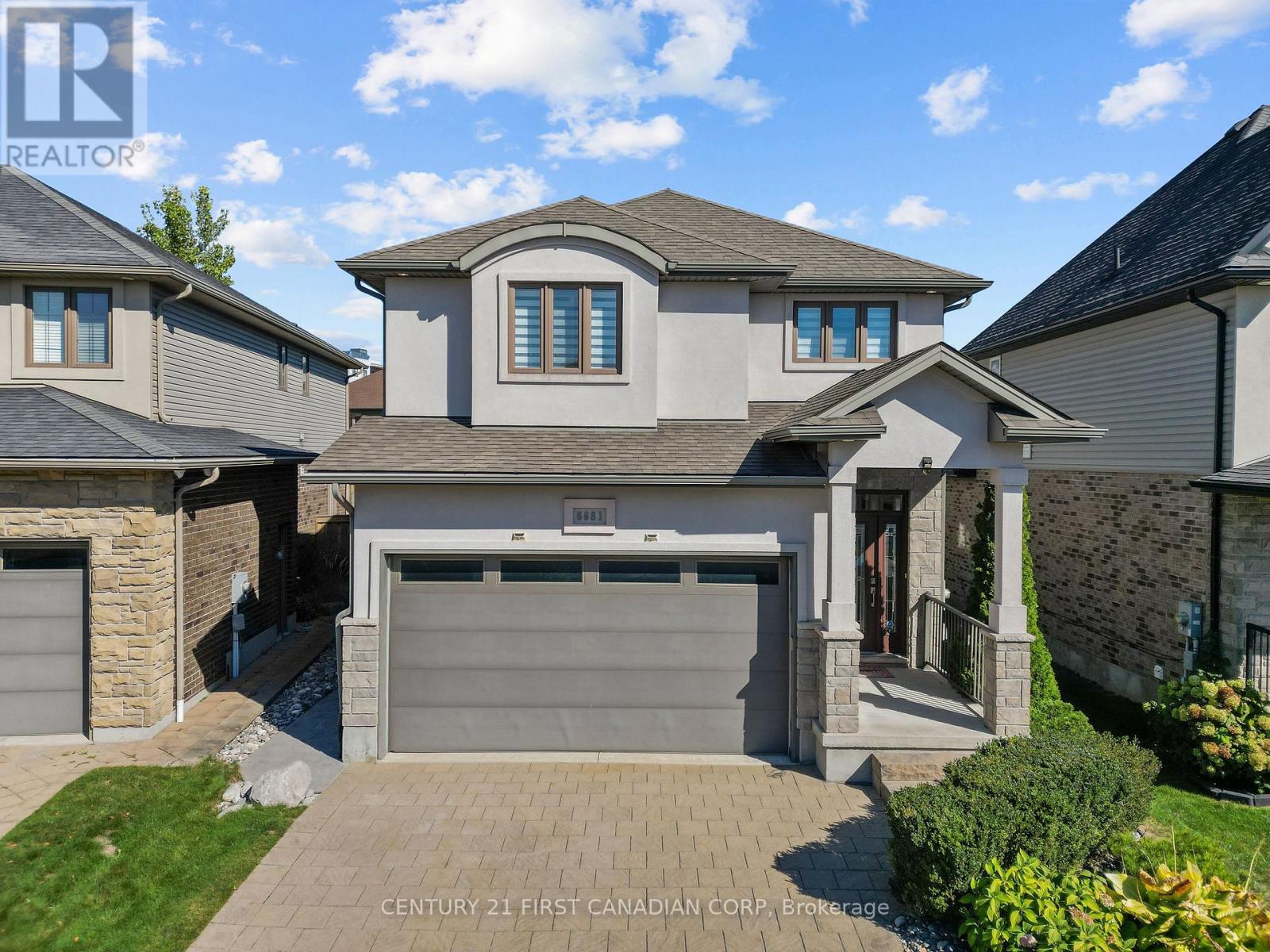
Highlights
Description
- Time on Housefulnew 6 days
- Property typeSingle family
- Neighbourhood
- Median school Score
- Mortgage payment
This beautifully designed four-bedroom home blends comfort, style, and functionality in a quiet, well-kept neighbourhood. It features an open and inviting main floor with a natural flow between the living room, dining area, and contemporary kitchen. The kitchen offers a large island, modern finishes, and plenty of workspace, creating the perfect setting for family gatherings or entertaining guests. The backyard is a private retreat with a stamped concrete patio and a shed, ideal for relaxing or summer barbecues. Upstairs, the spacious layout continues with four bedrooms, including a stunning primary suite with a generous walk-in closet and a luxurious ensuite featuring an oversized walk-in shower. Another bedroom enjoys access to a nearby four-piece bath, while the remaining two bedrooms share a beautifully appointed Jack and Jill bathroom, offering both comfort and privacy. With a double car garage, stylish curb appeal, and a location close to schools, shopping, parks, and all amenities, this home offers an exceptional blend of elegance and everyday practicality. Perfect for families seeking quality, space, and a neighbourhood that truly feels like home. (id:63267)
Home overview
- Cooling Central air conditioning
- Heat source Natural gas
- Heat type Forced air
- Sewer/ septic Sanitary sewer
- # total stories 2
- # parking spaces 4
- Has garage (y/n) Yes
- # full baths 3
- # half baths 1
- # total bathrooms 4.0
- # of above grade bedrooms 4
- Subdivision South v
- Lot size (acres) 0.0
- Listing # X12460345
- Property sub type Single family residence
- Status Active
- Primary bedroom 4.48m X 4.5m
Level: 2nd - Bedroom 3.33m X 3.55m
Level: 2nd - Bedroom 3.97m X 3.41m
Level: 2nd - Bedroom 2.82m X 4m
Level: 2nd - Kitchen 3.44m X 3.96m
Level: Main - Dining room 3.44m X 2.56m
Level: Main - Living room 4.56m X 6.64m
Level: Main - Laundry 2.41m X 2.14m
Level: Main
- Listing source url Https://www.realtor.ca/real-estate/28984993/6681-navin-crescent-london-south-south-v-south-v
- Listing type identifier Idx

$-2,200
/ Month



